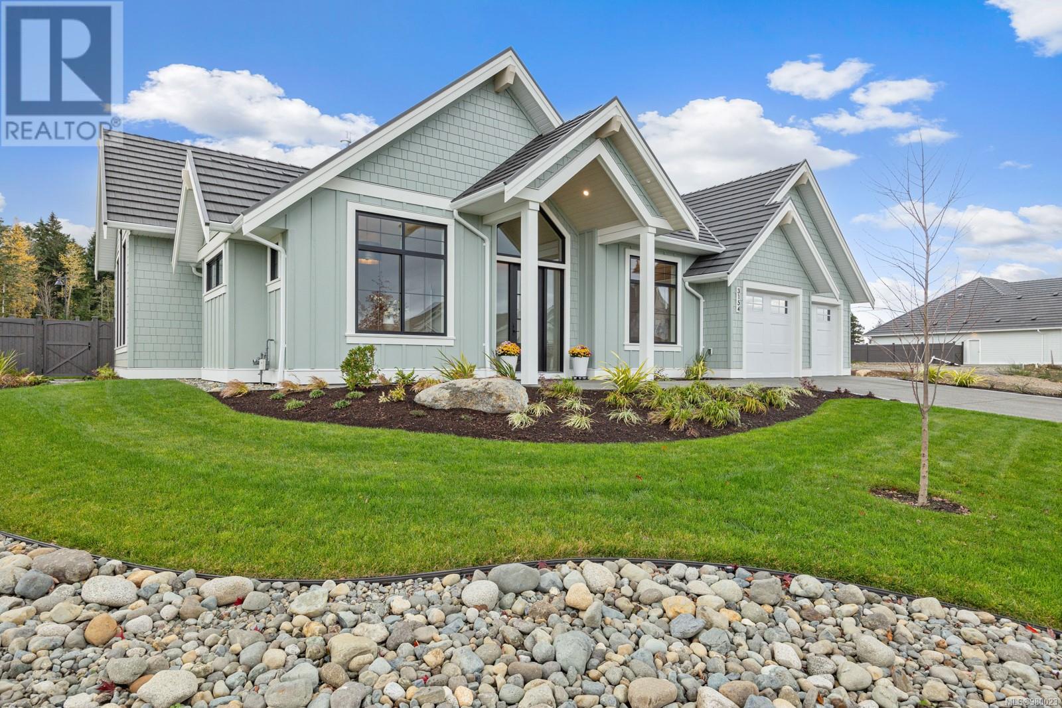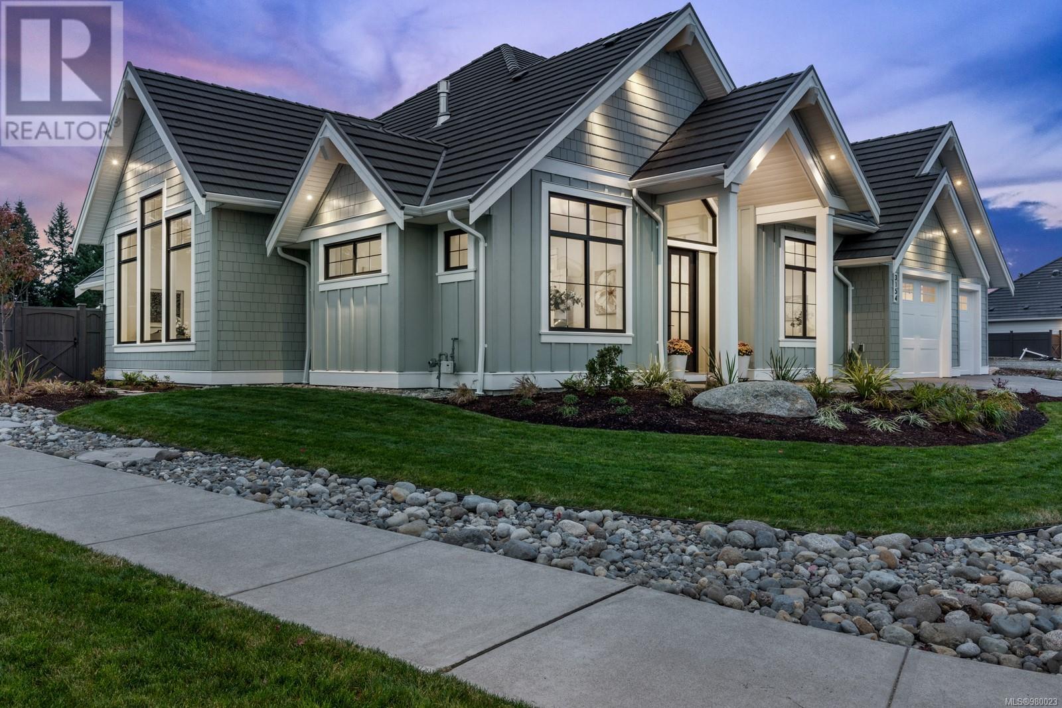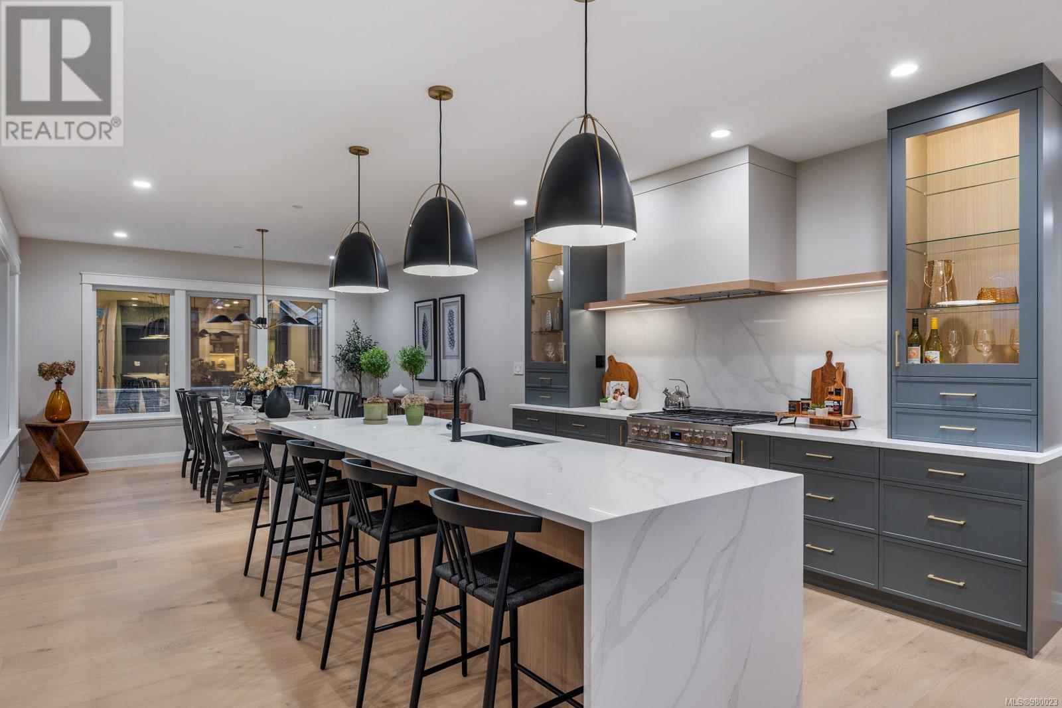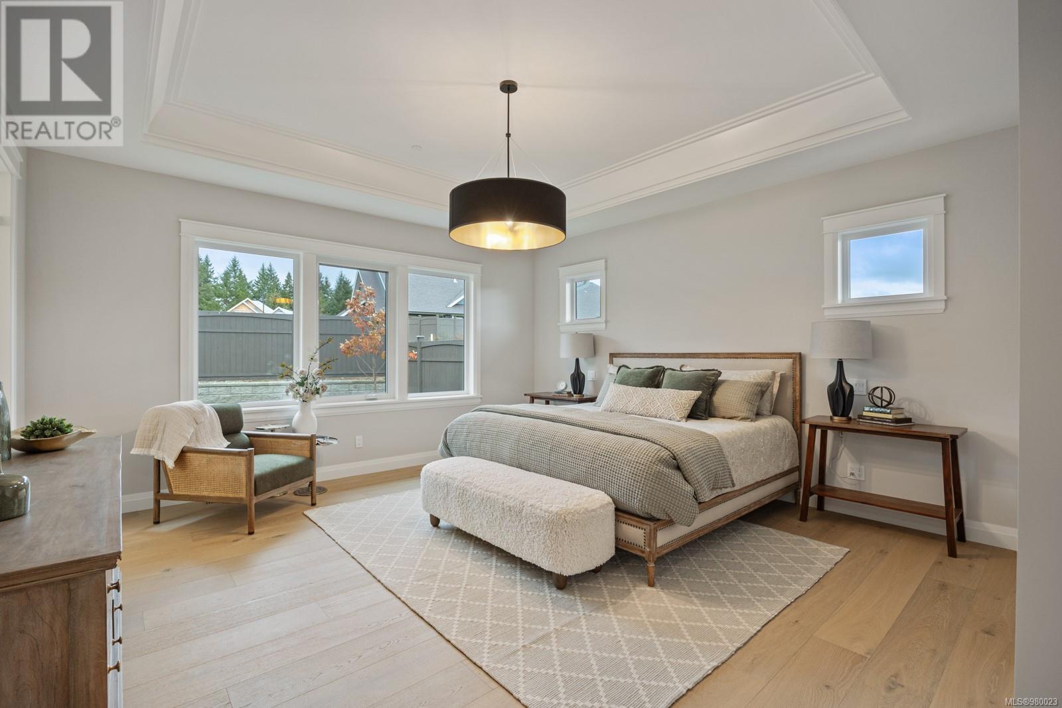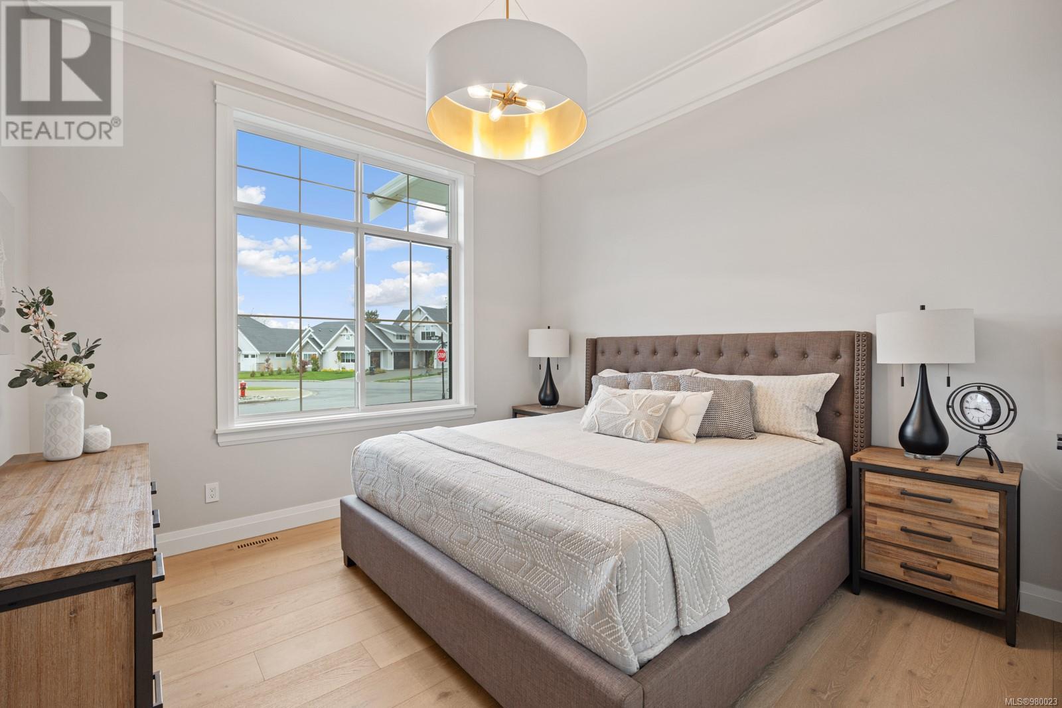3154 Oxford Way Courtenay, British Columbia V9N 9X4
$1,785,000
Welcome to 3154 Oxford Way! This stunning 2,500+ sq ft 3 bed, 2 bath Integra-built rancher combines luxury living with timeless charm, exuding the highest level of quality craftsmanship throughout. Large windows throughout the home flood each room with natural light, enhancing the sense of space and bringing the outdoors in. Vaulted ceilings, elegant crown moulding & beautiful hardwood flooring. The gourmet kitchen, complete with quartz countertops, high-end s/s appliances and walk-in pantry. The spa-like ensuite features a level-entry tiled shower, soaker tub, dual vanities and cozy heated floors. This home’s design effortlessly transitions from indoor living to outdoor enjoyment. Stunning European doors lead to your spacious covered patio and lush green lawn providing a perfect backdrop for outdoor gatherings, all while maintaining a sense of privacy and tranquility. Most recent BC Children's Hospital Lottery Home. Blinds package also included. GST applicable. (id:32872)
Property Details
| MLS® Number | 980023 |
| Property Type | Single Family |
| Neigbourhood | Crown Isle |
| Features | Other, Marine Oriented |
| Parking Space Total | 2 |
Building
| Bathroom Total | 2 |
| Bedrooms Total | 3 |
| Constructed Date | 2024 |
| Cooling Type | Air Conditioned |
| Fireplace Present | Yes |
| Fireplace Total | 1 |
| Heating Fuel | Electric, Natural Gas |
| Heating Type | Heat Pump, Heat Recovery Ventilation (hrv) |
| Size Interior | 2508 Sqft |
| Total Finished Area | 2508 Sqft |
| Type | House |
Parking
| Garage |
Land
| Access Type | Road Access |
| Acreage | No |
| Size Irregular | 6534 |
| Size Total | 6534 Sqft |
| Size Total Text | 6534 Sqft |
| Zoning Type | Residential |
Rooms
| Level | Type | Length | Width | Dimensions |
|---|---|---|---|---|
| Main Level | Laundry Room | 10 ft | 6 ft | 10 ft x 6 ft |
| Main Level | Bathroom | 4-Piece | ||
| Main Level | Bedroom | 12 ft | 12 ft | 12 ft x 12 ft |
| Main Level | Bedroom | 12 ft | 12 ft x Measurements not available | |
| Main Level | Ensuite | 5-Piece | ||
| Main Level | Primary Bedroom | 16 ft | 16 ft | 16 ft x 16 ft |
| Main Level | Pantry | 8 ft | 5 ft | 8 ft x 5 ft |
| Main Level | Dining Room | 14 ft | 14 ft x Measurements not available | |
| Main Level | Kitchen | 10 ft | 13 ft | 10 ft x 13 ft |
| Main Level | Great Room | 21 ft | 19 ft | 21 ft x 19 ft |
| Main Level | Entrance | 9'4 x 10'8 |
https://www.realtor.ca/real-estate/27627149/3154-oxford-way-courtenay-crown-isle
Interested?
Contact us for more information
Bert Jaeger
Personal Real Estate Corporation
324 5th St.
Courtenay, British Columbia V9N 1K1
(250) 871-1377
www.islandluxuryhomes.ca/




