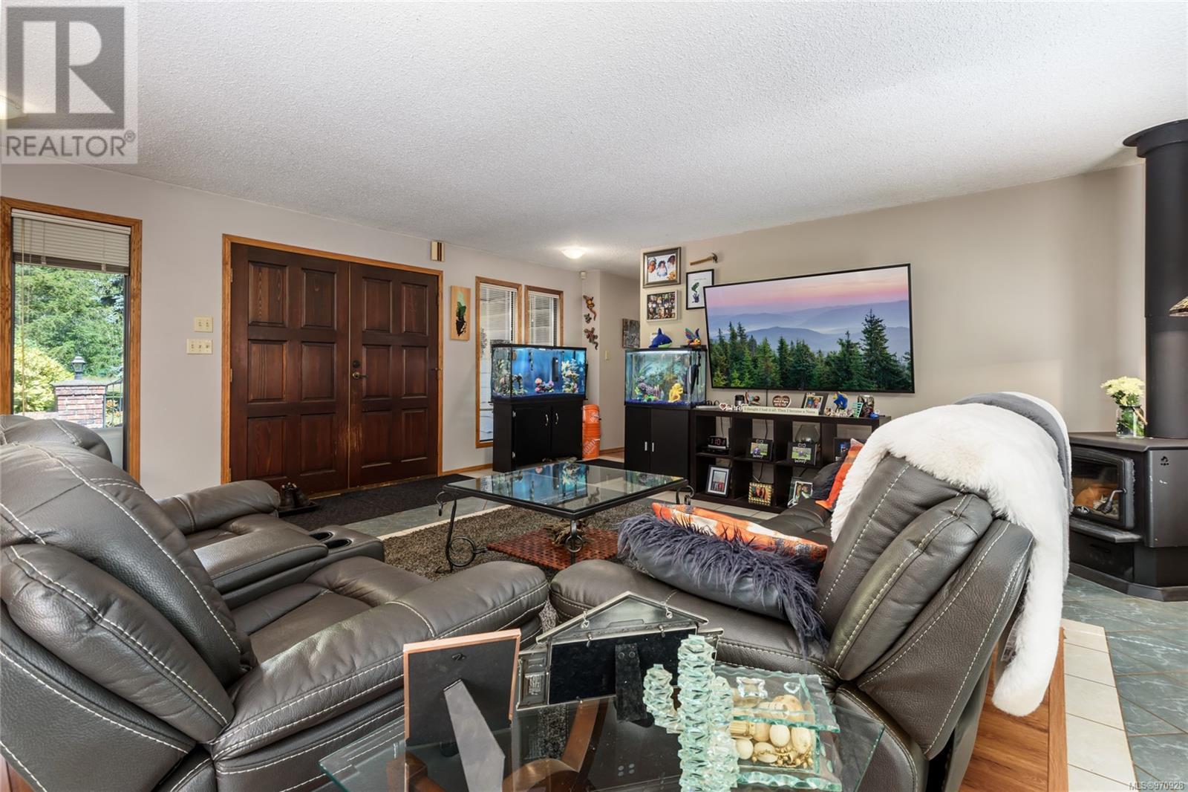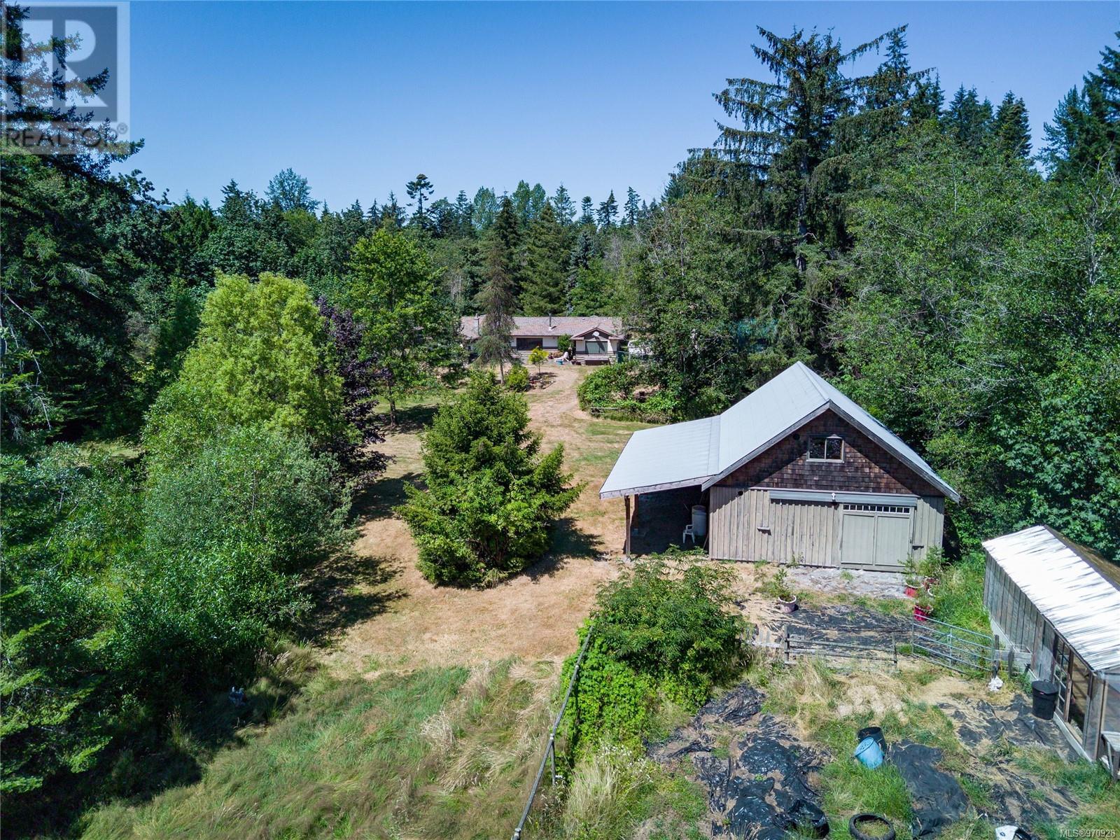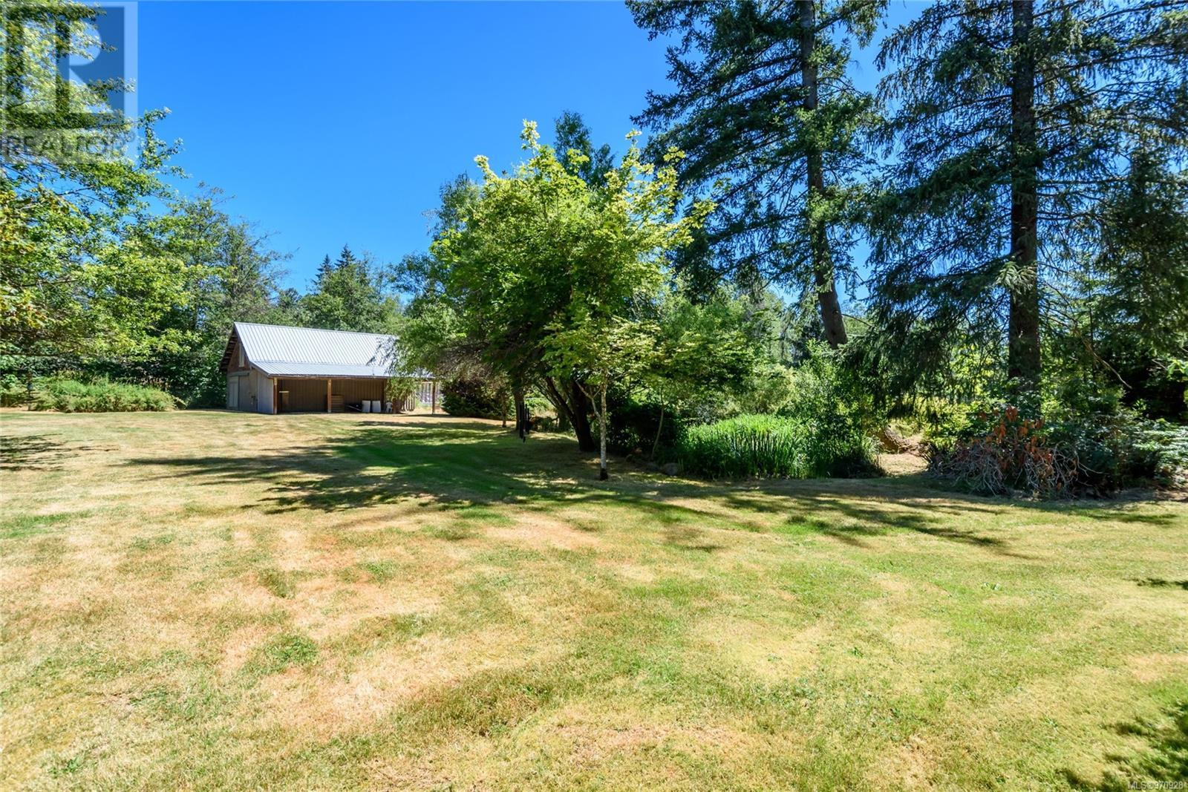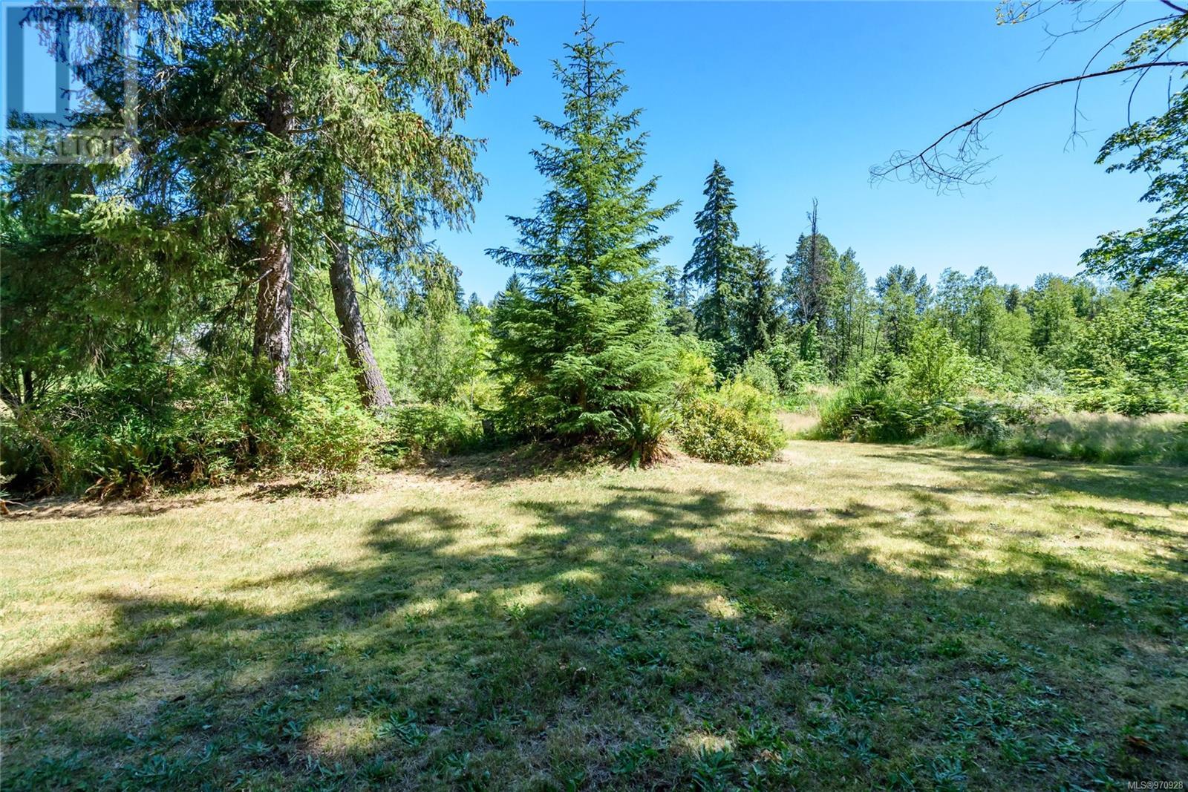3177 Hellicar Rd Courtenay, British Columbia V9J 1M9
$1,329,000
Check out this country package only 10 minutes from town which includes a rancher, guest cottage, shop & barn situated on 3 acres in Courtenay North. This property is flat, landscaped & fully fenced. There are two driveways with one leading to the main house & the other to the large 24x36 shop with high doors offering 873 sq ft suitable for the boat or RV. This large rancher has a cozy woodstove, large 22x23 garage, 3 bedrooms, 3 bathrooms, forced air heat & plenty of room with 2,308 sq ft. The guest cottage is complete with it's own laundry, garage & offers 860 sq ft. The barn is complete with hay loft, 3 stalls with exterior paddock & offers 936 sq ft perfect for the horses. The property is CR1 zoned allowing for two single detached residential dwellings. The property is on a septic system & a shallow well. Loads of driveway space for multiple vehicles. Plenty of room for a pool, trampoline & all the kids & adult's toys. For the green thumber there is a garden area behind the barn. (id:32872)
Property Details
| MLS® Number | 970928 |
| Property Type | Single Family |
| Neigbourhood | Courtenay North |
| Features | Acreage, Park Setting, Private Setting, Other |
| ParkingSpaceTotal | 4 |
| Plan | Vip29307 |
Building
| BathroomTotal | 3 |
| BedroomsTotal | 3 |
| ConstructedDate | 1981 |
| CoolingType | None |
| FireplacePresent | Yes |
| FireplaceTotal | 1 |
| HeatingFuel | Electric |
| HeatingType | Forced Air |
| SizeInterior | 2308 Sqft |
| TotalFinishedArea | 2308 Sqft |
| Type | House |
Land
| AccessType | Road Access |
| Acreage | Yes |
| SizeIrregular | 3.19 |
| SizeTotal | 3.19 Ac |
| SizeTotalText | 3.19 Ac |
| ZoningDescription | Cr1 |
| ZoningType | Residential |
Rooms
| Level | Type | Length | Width | Dimensions |
|---|---|---|---|---|
| Main Level | Ensuite | 3-Piece | ||
| Main Level | Bathroom | 2-Piece | ||
| Main Level | Bathroom | 4-Piece | ||
| Main Level | Bedroom | 10'2 x 10'1 | ||
| Main Level | Bedroom | 13'9 x 9'7 | ||
| Main Level | Primary Bedroom | 24'4 x 22'7 | ||
| Main Level | Storage | 10'2 x 9'7 | ||
| Main Level | Living Room | 19'3 x 21'1 | ||
| Main Level | Dining Room | 12'11 x 10'1 | ||
| Main Level | Laundry Room | 10'2 x 8'3 | ||
| Main Level | Kitchen | 17 ft | 17 ft x Measurements not available | |
| Main Level | Family Room | 10110 ft | 10110 ft x Measurements not available |
https://www.realtor.ca/real-estate/27189609/3177-hellicar-rd-courtenay-courtenay-north
Interested?
Contact us for more information
Randy Devine
282 Anderton Road
Comox, British Columbia V9M 1Y2































































































