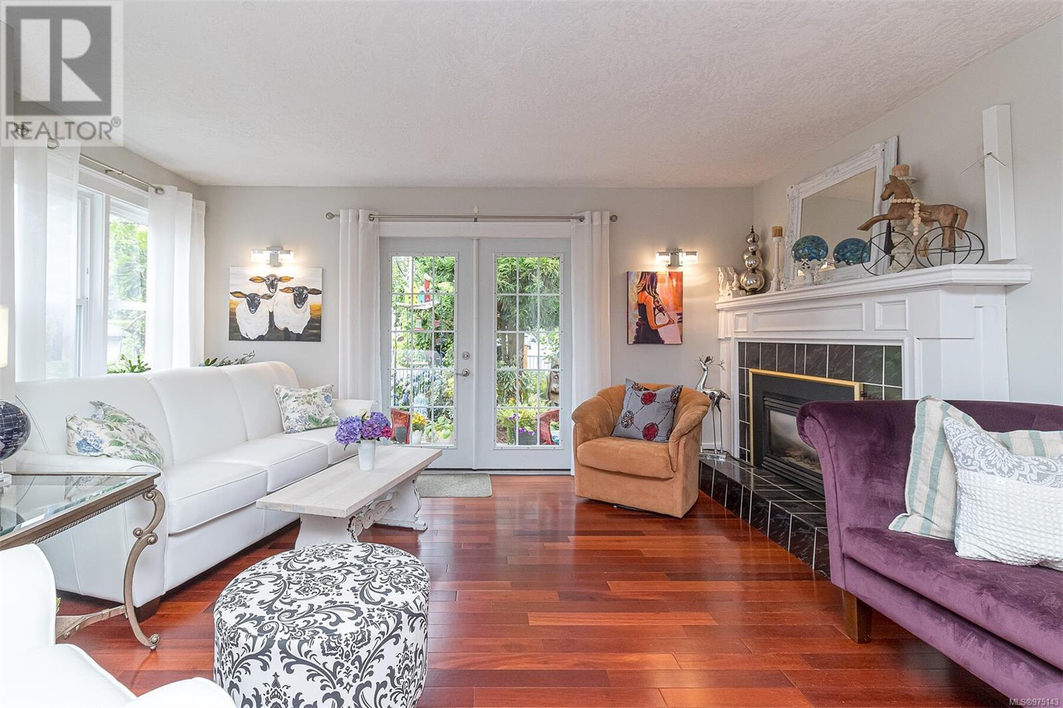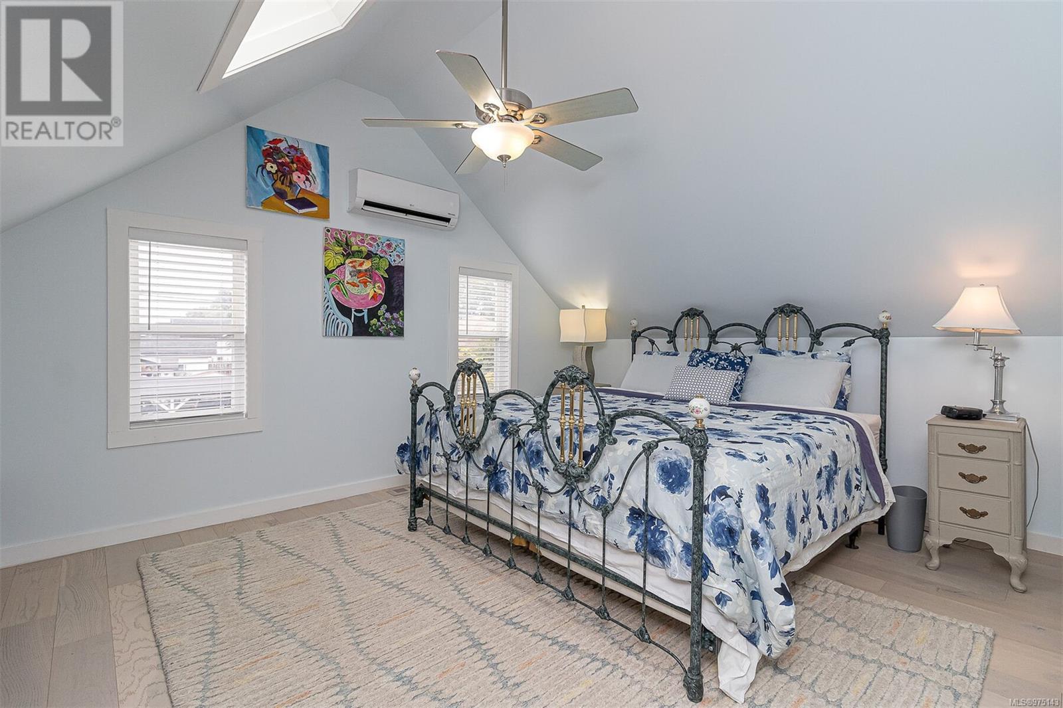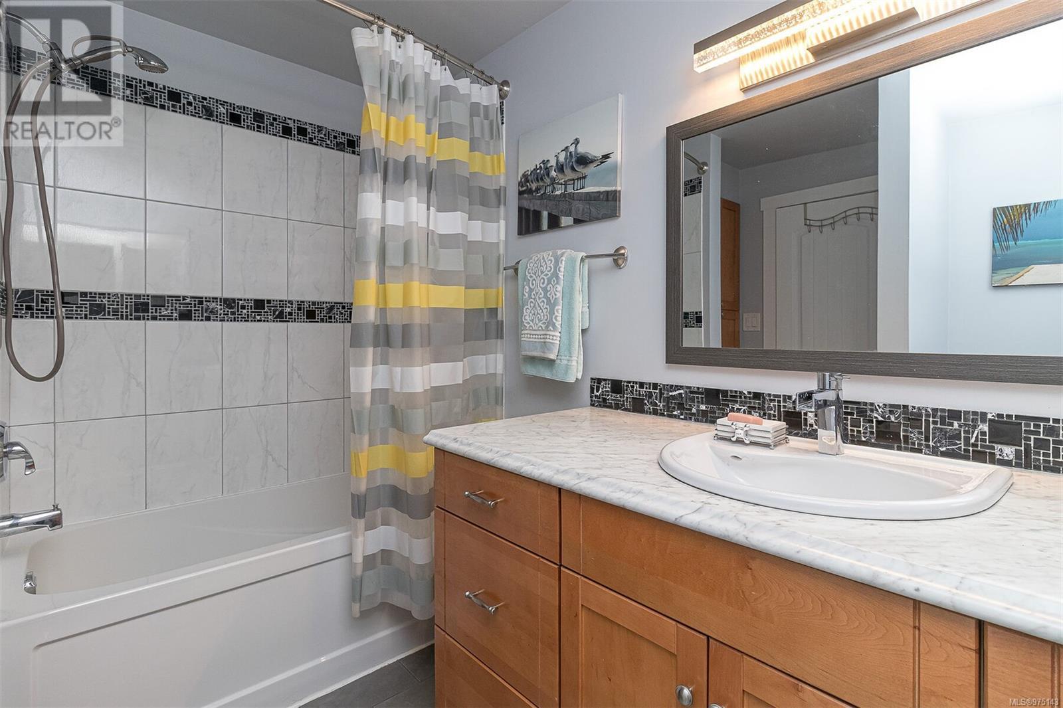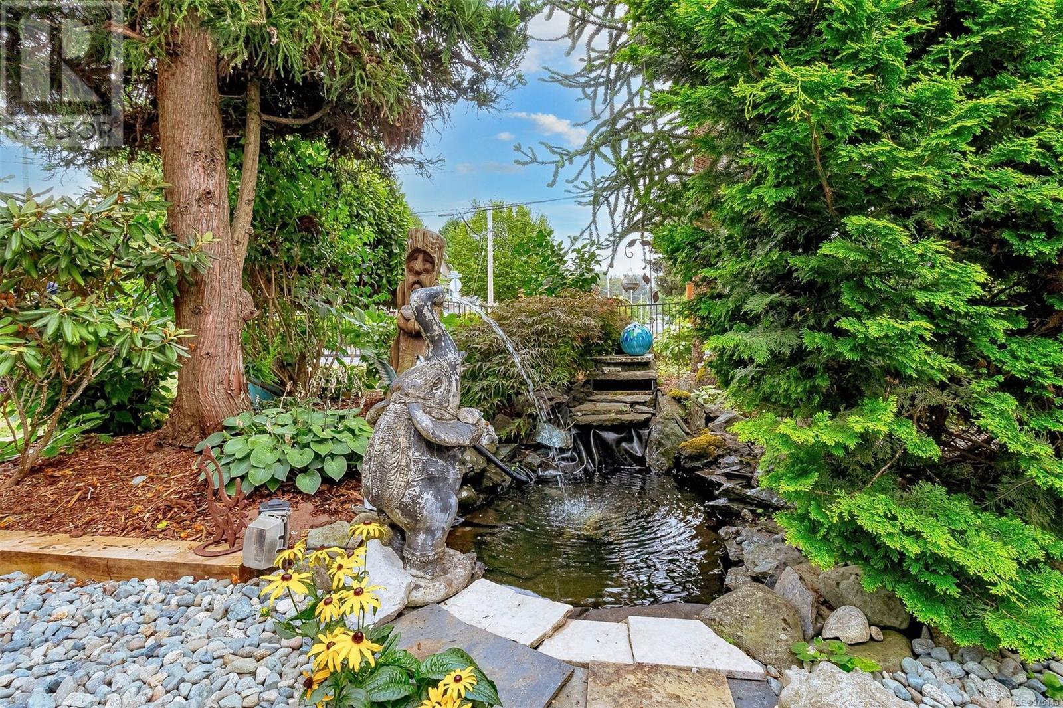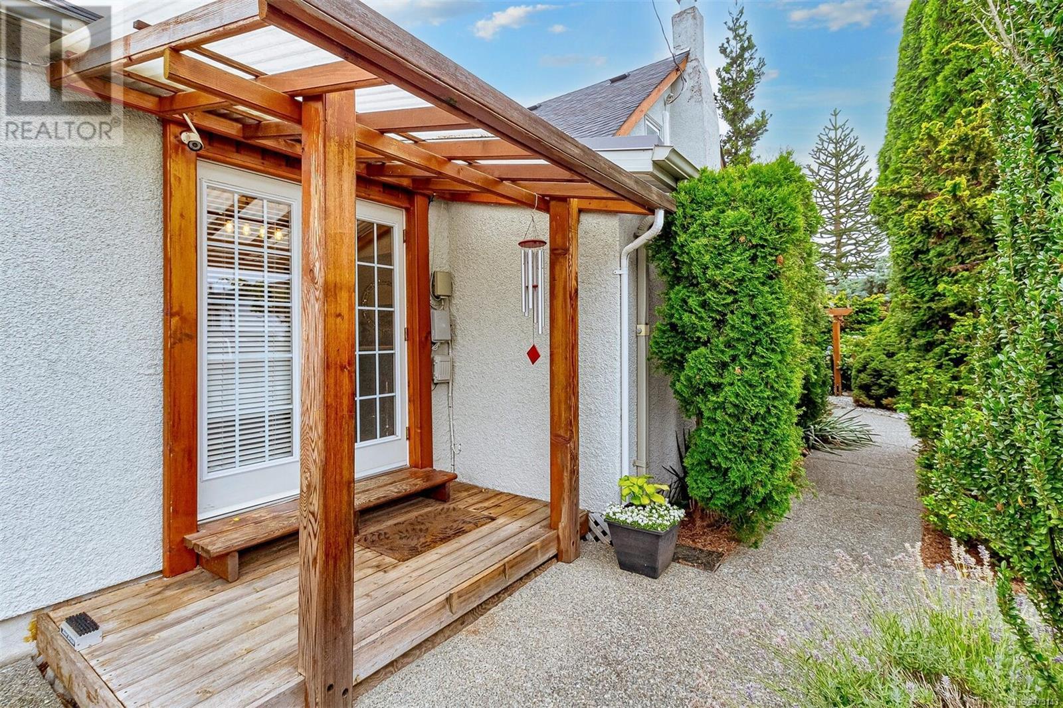320 Campbell St Duncan, British Columbia V9L 3H8
$699,900
Incredible 2 storey character home sitting on a beautiful corner lot. This wonderful home is 3 bedrooms and 2 Bathrooms, featuring a Fabulous living room and family room, new kitchen & updated bathrooms, This immaculate home has so much to offer with 2 bedrooms on the main floor and a incredible primary bedroom and ensuite privately tucked away upstairs. private rear patio, beautiful land scaped and fully fenced yard, very comfortable home with a gas fireplace and wood stove, offering plenty of space and conveniently located, Walking distance to town and gorgeous walking trails by the river. (id:32872)
Property Details
| MLS® Number | 975143 |
| Property Type | Single Family |
| Neigbourhood | East Duncan |
| Parking Space Total | 3 |
| Plan | Vip15310 |
Building
| Bathroom Total | 2 |
| Bedrooms Total | 3 |
| Constructed Date | 1944 |
| Cooling Type | Air Conditioned |
| Fireplace Present | Yes |
| Fireplace Total | 2 |
| Heating Fuel | Electric, Natural Gas |
| Heating Type | Heat Pump |
| Size Interior | 2024 Sqft |
| Total Finished Area | 2024 Sqft |
| Type | House |
Parking
| Stall |
Land
| Acreage | No |
| Size Irregular | 5750 |
| Size Total | 5750 Sqft |
| Size Total Text | 5750 Sqft |
| Zoning Type | Residential |
Rooms
| Level | Type | Length | Width | Dimensions |
|---|---|---|---|---|
| Second Level | Bathroom | 3-Piece | ||
| Second Level | Primary Bedroom | 15'11 x 11'11 | ||
| Main Level | Laundry Room | 5'10 x 13'15 | ||
| Main Level | Bathroom | 4-Piece | ||
| Main Level | Bedroom | 11'5 x 10'5 | ||
| Main Level | Bedroom | 11'6 x 11'3 | ||
| Main Level | Family Room | 18'10 x 15'6 | ||
| Main Level | Living Room | 22'11 x 15'2 | ||
| Main Level | Dining Room | 13'4 x 11'8 | ||
| Main Level | Kitchen | 14'1 x 11'6 |
https://www.realtor.ca/real-estate/27380717/320-campbell-st-duncan-east-duncan
Interested?
Contact us for more information
Shellie Balliet
www.shellieballiet.com/
2610 Beverly Street
Duncan, British Columbia V9L 5C7
(250) 748-5000
(250) 748-5001
www.sutton.com/










