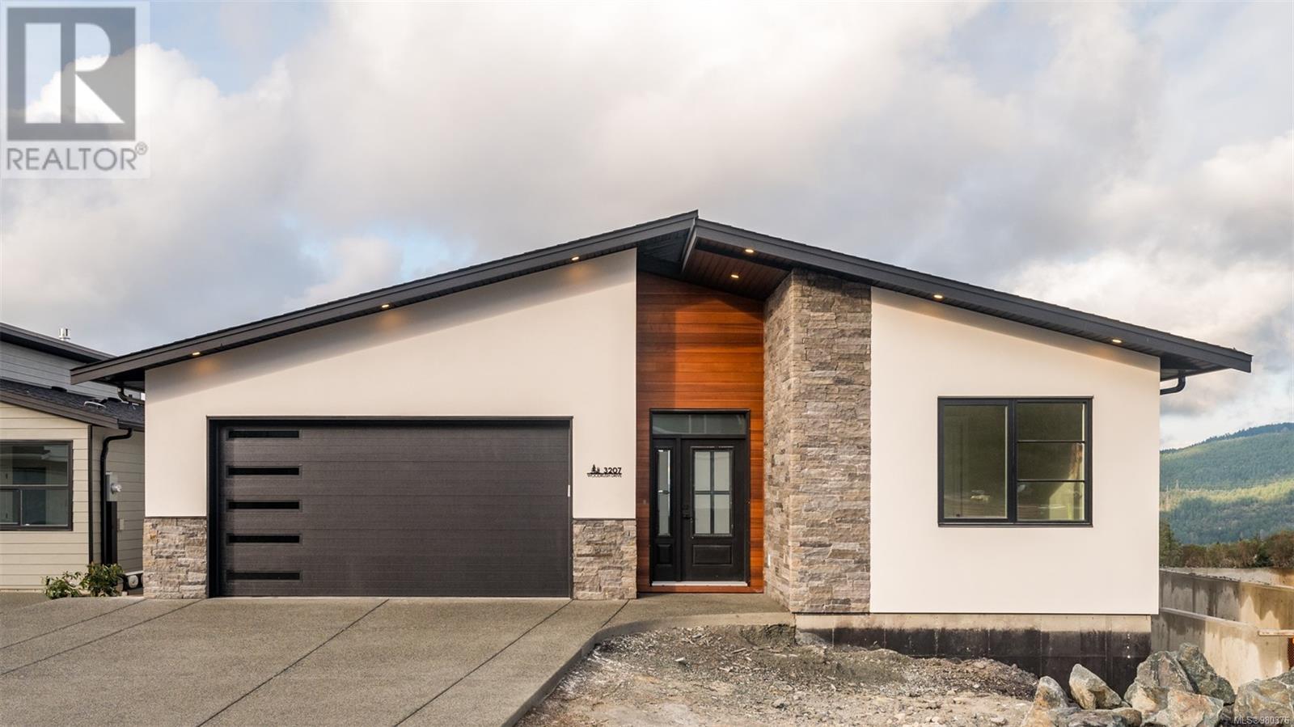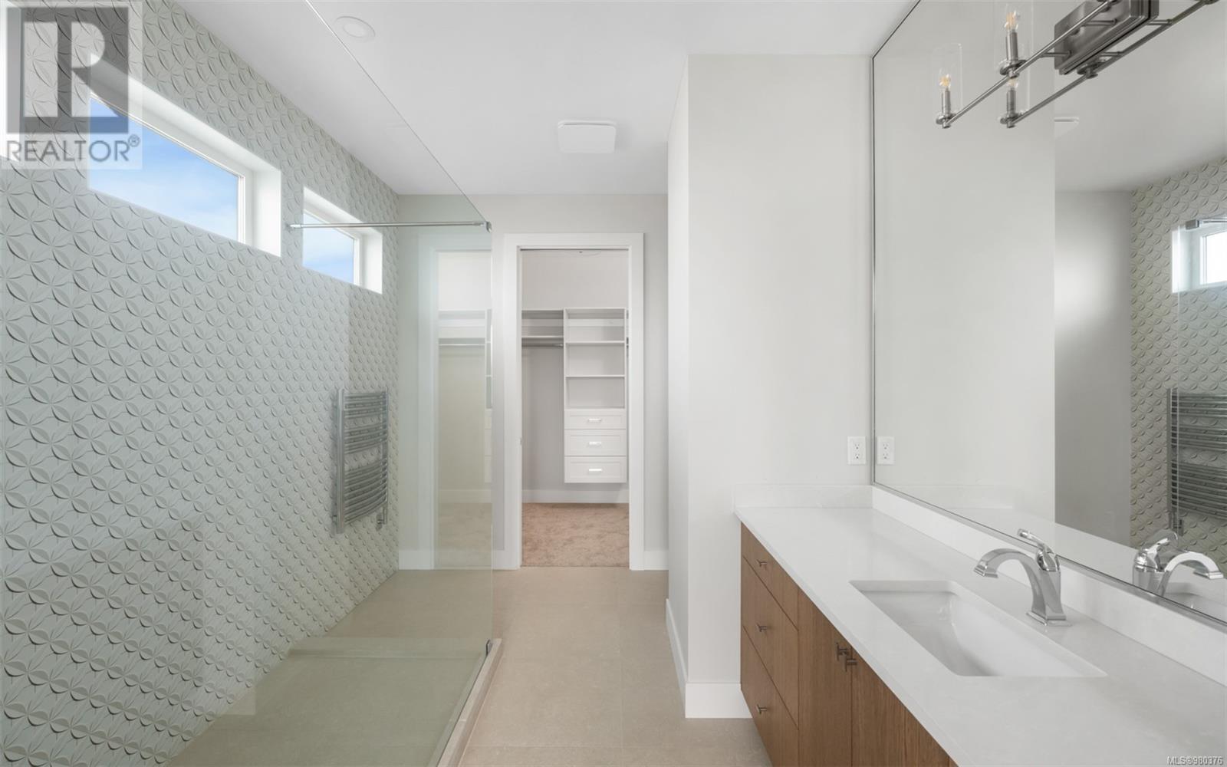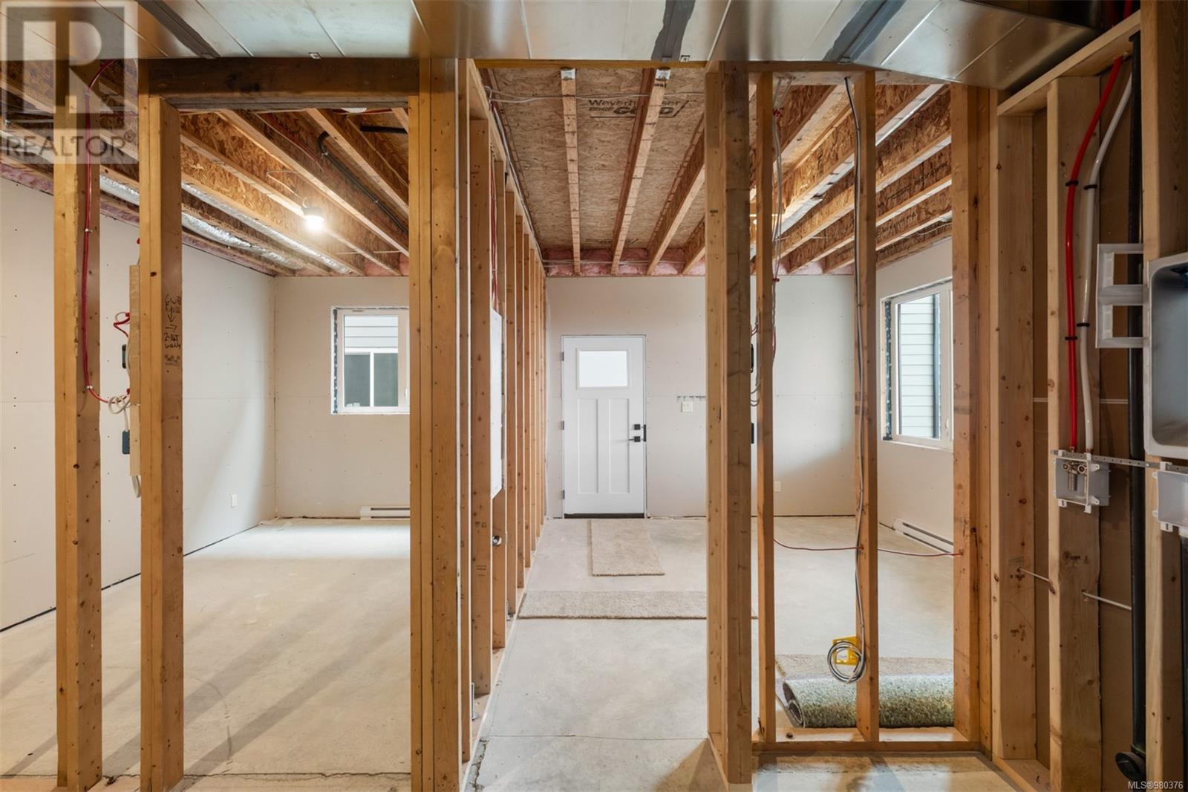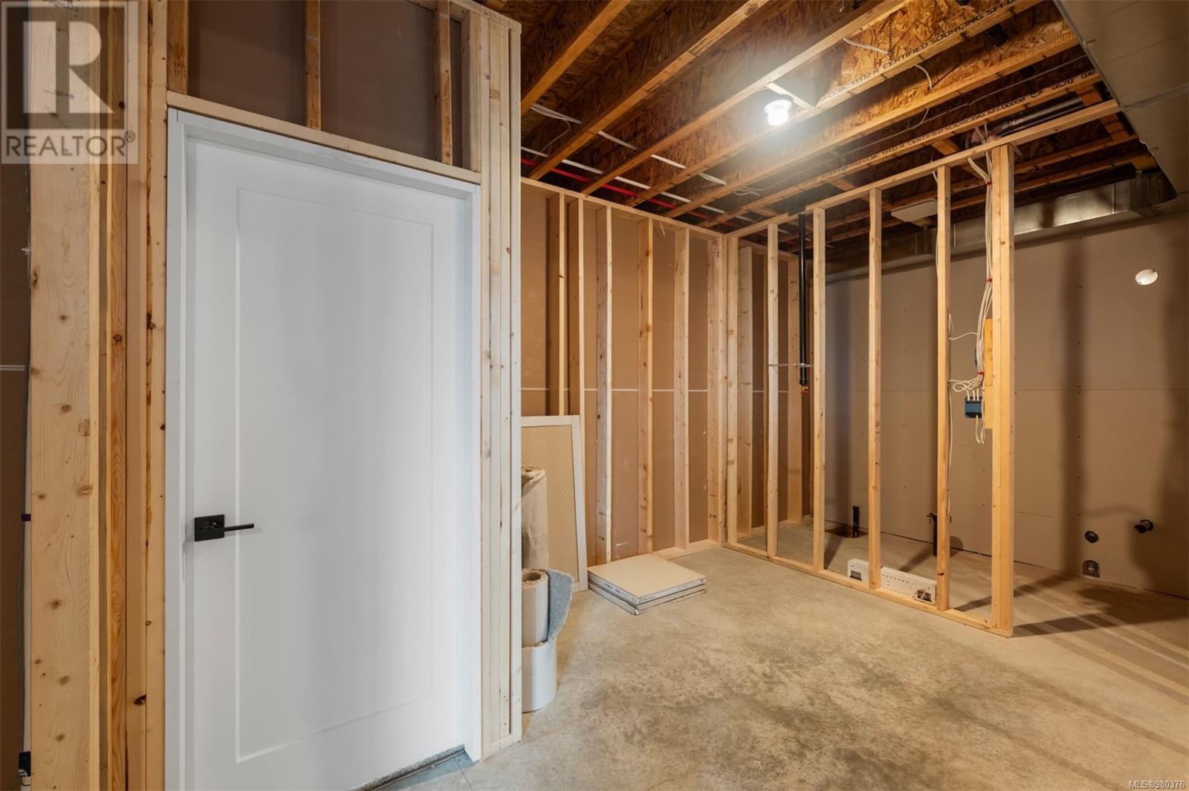3207 Woodrush Dr Duncan, British Columbia V9L 0J9
$1,189,000
Welcome to this stunning, brand-new home that boasts breathtaking views & exceptional craftsmanship throughout. With 4 beds, 3 baths & 2,479 sq.ft of luxurious finished living space, this home offers comfort & style at every turn. Additionally, an extra 986sq.ft of semi-finished space provides endless possibilities, including future use as a 1-bedroom suite, additional living area & there is even a wonderful spot for a home gym or media room. Built by a highly reputable local builder who exclusively partners with skilled local tradespeople, you can feel confident in the superior quality of this home. It features gorgeous custom cabinetry by Heronwood, quartz counters, engineered hardwood, tiled wet rooms, lower level wet bar & all appliances are included. The thoughtfully designed landscaping includes irrigation, and the property is equipped to be EV charger & hot tub ready. There also won't be anything being built in front so your view is protected. Buyer to verify. (id:32872)
Property Details
| MLS® Number | 980376 |
| Property Type | Single Family |
| Neigbourhood | East Duncan |
| Features | Central Location, Curb & Gutter, Other, Marine Oriented |
| ParkingSpaceTotal | 2 |
| Plan | Epp122210 |
| ViewType | Lake View, Mountain View, Valley View |
Building
| BathroomTotal | 3 |
| BedroomsTotal | 4 |
| ArchitecturalStyle | Westcoast |
| ConstructedDate | 2024 |
| CoolingType | Air Conditioned, Central Air Conditioning |
| FireplacePresent | Yes |
| FireplaceTotal | 1 |
| HeatingFuel | Electric |
| HeatingType | Forced Air, Heat Pump |
| SizeInterior | 3465 Sqft |
| TotalFinishedArea | 2479 Sqft |
| Type | House |
Land
| AccessType | Road Access |
| Acreage | No |
| SizeIrregular | 4984 |
| SizeTotal | 4984 Sqft |
| SizeTotalText | 4984 Sqft |
| ZoningDescription | Cd18 |
| ZoningType | Residential |
Rooms
| Level | Type | Length | Width | Dimensions |
|---|---|---|---|---|
| Lower Level | Other | 13'9 x 24'8 | ||
| Lower Level | Laundry Room | 2 ft | 3 ft | 2 ft x 3 ft |
| Lower Level | Bathroom | 4-Piece | ||
| Lower Level | Recreation Room | 15 ft | 15 ft x Measurements not available | |
| Lower Level | Bedroom | 9 ft | 11 ft | 9 ft x 11 ft |
| Lower Level | Bedroom | 10'6 x 12'6 | ||
| Main Level | Bathroom | 4-Piece | ||
| Main Level | Laundry Room | 6 ft | Measurements not available x 6 ft | |
| Main Level | Bedroom | 11 ft | Measurements not available x 11 ft | |
| Main Level | Ensuite | 3-Piece | ||
| Main Level | Primary Bedroom | 13 ft | 13 ft x Measurements not available | |
| Main Level | Living Room | 14'9 x 13'6 | ||
| Main Level | Dining Room | 12 ft | 12 ft | 12 ft x 12 ft |
| Main Level | Kitchen | 14 ft | 14 ft x Measurements not available | |
| Main Level | Entrance | 6'5 x 13'7 | ||
| Additional Accommodation | Other | 10 ft | 10 ft x Measurements not available | |
| Additional Accommodation | Other | 10'2 x 9'10 | ||
| Additional Accommodation | Other | 12 ft | Measurements not available x 12 ft |
https://www.realtor.ca/real-estate/27708008/3207-woodrush-dr-duncan-east-duncan
Interested?
Contact us for more information
Ray Little
Personal Real Estate Corporation
23 Queens Road
Duncan, British Columbia V9L 2W1
Melinda Banfield
Personal Real Estate Corporation
23 Queens Road
Duncan, British Columbia V9L 2W1
Errik Ferreira
Personal Real Estate Corporation
23 Queens Road
Duncan, British Columbia V9L 2W1


















































