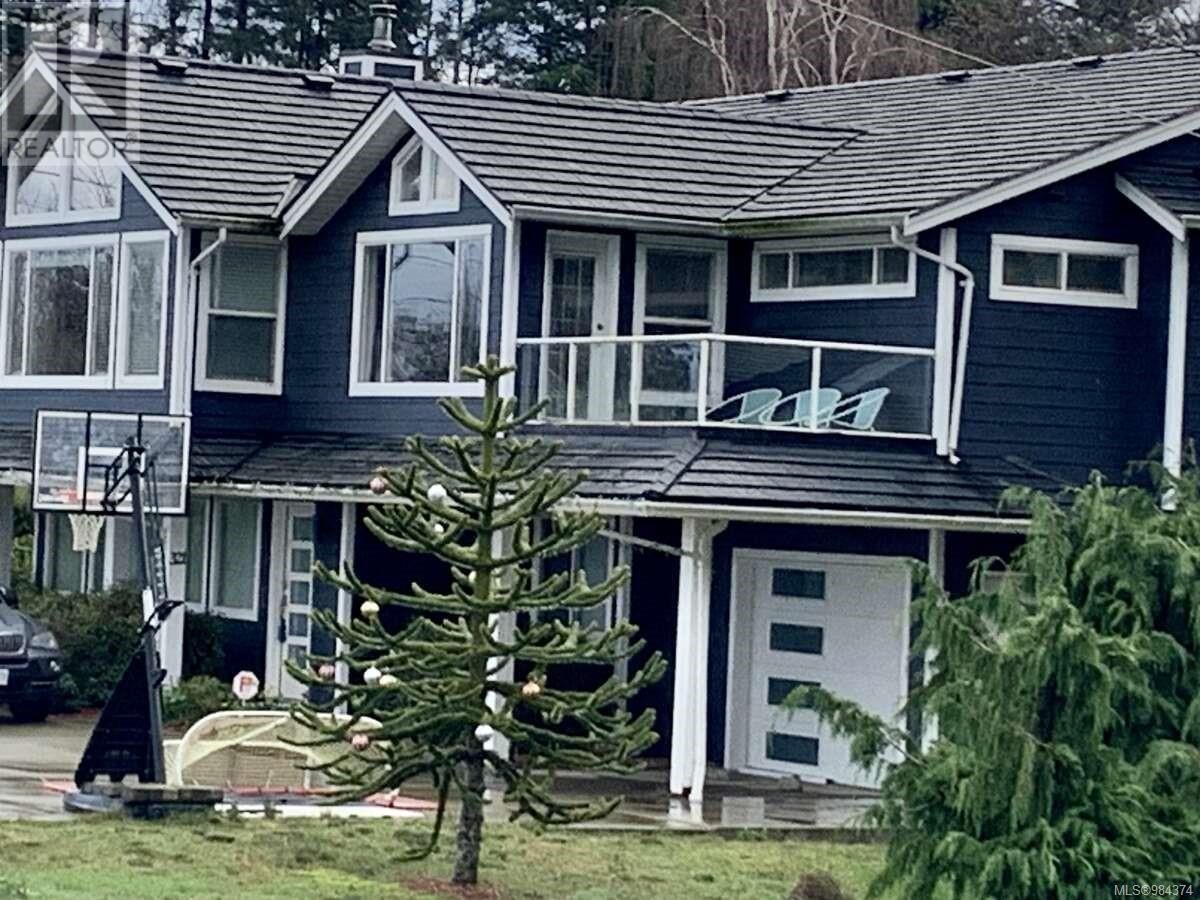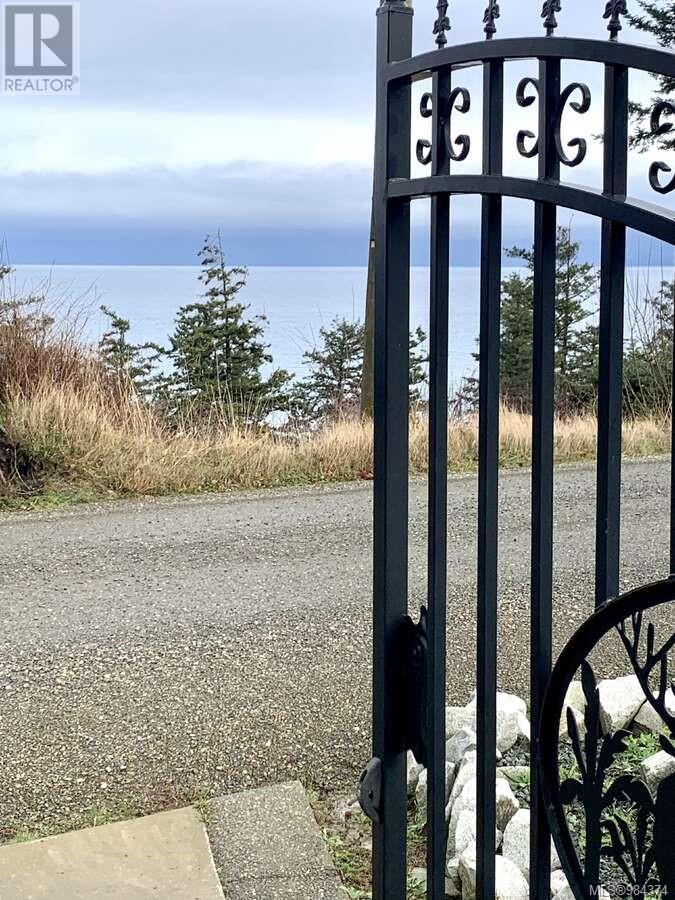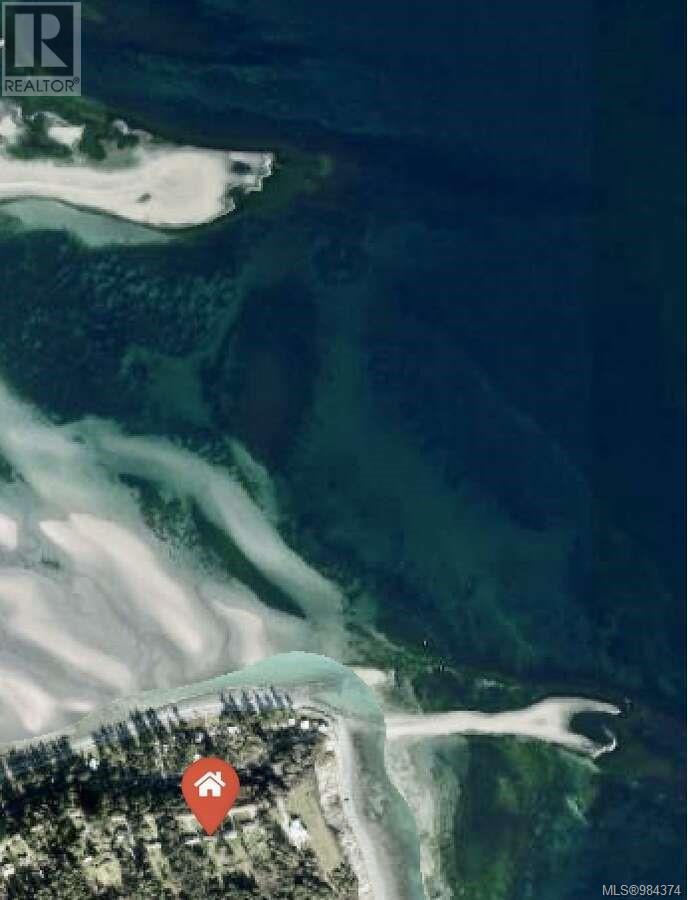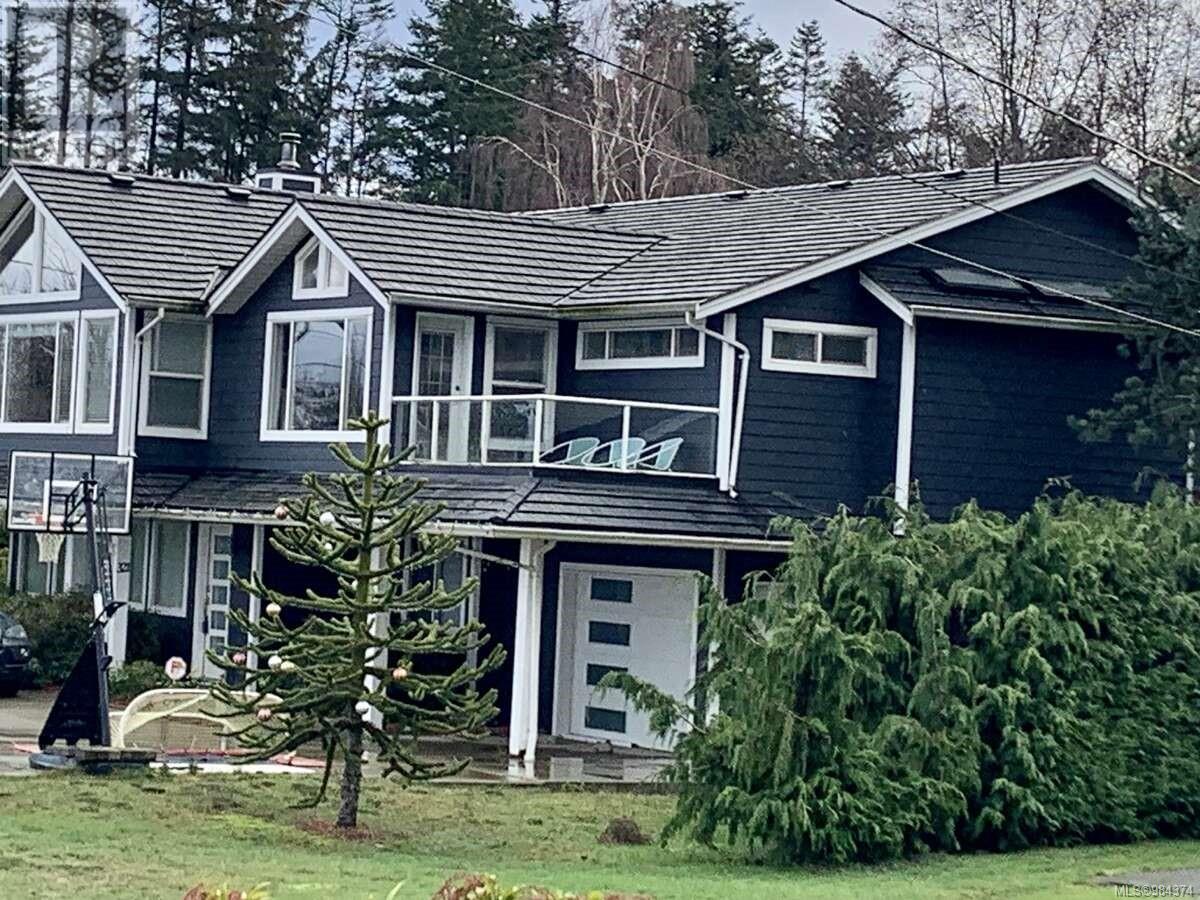321 Wireless Rd Comox, British Columbia V9M 3T6
$2,149,000
For more information, please click Brochure button. Semi-waterfront acreage available in the highly sought-after Kye Bay Area. This property features additional accommodations on the lot, with a main home offering 3,538 square feet and a carriage house that brings the total living space to 5,000 square feet. The main house has five bedrooms, while the carriage house includes two bedrooms. Enjoy stunning panoramic ocean views on a tranquil no-through road, complete with ample parking for RVs, boats, trailers, and more. Relish beautiful sunsets on this expansive property that includes two homes. You can take advantage of potential rental income from BNB or enjoy the benefits of multi-generational living, providing plenty of space for children, parents, and grandparents alike. With amazing beaches just seconds away, this unique property is truly one-of-a-kind. All measurements are approximate! (id:32872)
Property Details
| MLS® Number | 984374 |
| Property Type | Single Family |
| Neigbourhood | Comox (Town of) |
| Features | Acreage, Cul-de-sac, Level Lot, Park Setting, Private Setting, Other, Rectangular |
| ParkingSpaceTotal | 12 |
| Plan | Vip25393 |
| ViewType | Mountain View, Ocean View |
| WaterFrontType | Waterfront On Ocean |
Building
| BathroomTotal | 5 |
| BedroomsTotal | 5 |
| ConstructedDate | 1981 |
| CoolingType | Window Air Conditioner |
| FireplacePresent | Yes |
| FireplaceTotal | 1 |
| HeatingFuel | Other |
| HeatingType | Baseboard Heaters |
| SizeInterior | 3538 Sqft |
| TotalFinishedArea | 3538 Sqft |
| Type | House |
Land
| Acreage | Yes |
| SizeIrregular | 0.97 |
| SizeTotal | 0.97 Ac |
| SizeTotalText | 0.97 Ac |
| ZoningDescription | Cr-1 |
| ZoningType | Residential |
Rooms
| Level | Type | Length | Width | Dimensions |
|---|---|---|---|---|
| Lower Level | Primary Bedroom | 12'0 x 10'0 | ||
| Lower Level | Bathroom | 8'0 x 6'0 | ||
| Lower Level | Family Room | 12'4 x 21'0 | ||
| Lower Level | Laundry Room | 6'0 x 5'0 | ||
| Lower Level | Bedroom | 12'0 x 11'4 | ||
| Lower Level | Recreation Room | 25'5 x 21'5 | ||
| Lower Level | Family Room | 11'5 x 13'0 | ||
| Main Level | Bathroom | 5'0 x 7'0 | ||
| Main Level | Workshop | 22'0 x 12'0 | ||
| Main Level | Bathroom | 10'0 x 10'0 | ||
| Main Level | Bathroom | 6'0 x 6'0 | ||
| Main Level | Bedroom | 11'6 x 10'10 | ||
| Main Level | Bedroom | 12'8 x 11'5 | ||
| Main Level | Dining Room | 20'2 x 20'0 | ||
| Main Level | Ensuite | 5'0 x 6'0 | ||
| Main Level | Kitchen | 18'0 x 18'0 | ||
| Main Level | Living Room | 20'0 x 12'5 | ||
| Main Level | Bedroom | 16'0 x 13'5 | ||
| Auxiliary Building | Other | 40'0 x 24'1 |
https://www.realtor.ca/real-estate/27797105/321-wireless-rd-comox-comox-town-of
Interested?
Contact us for more information
Darya Pfund
301 - 1321 Blanshard Street
Victoria, British Columbia V8W 0B6





























