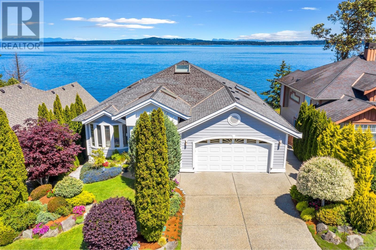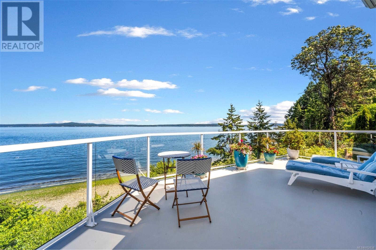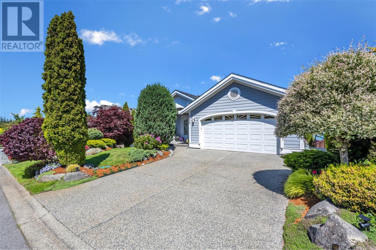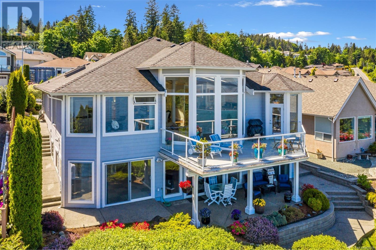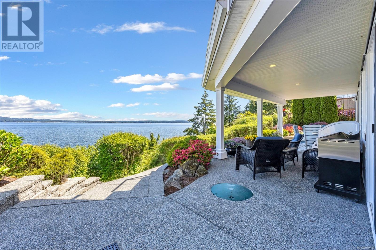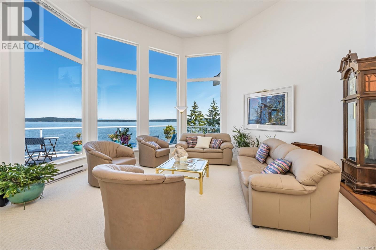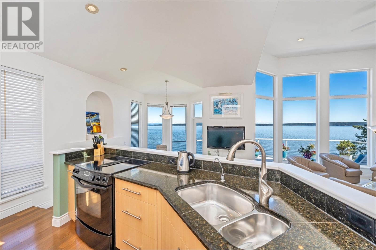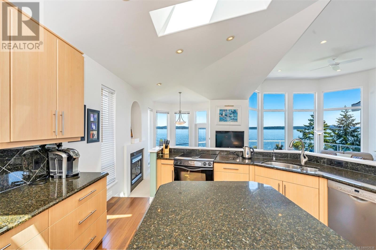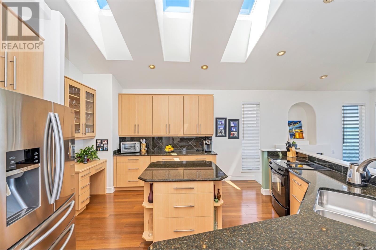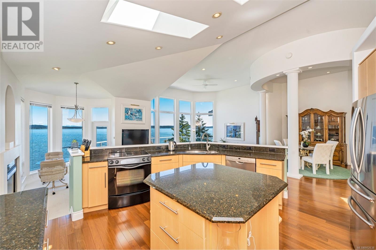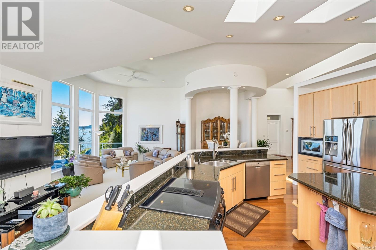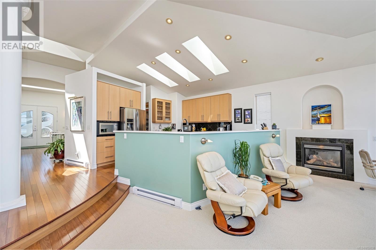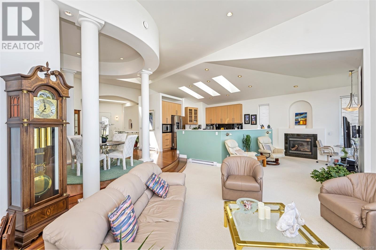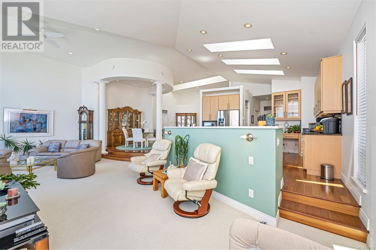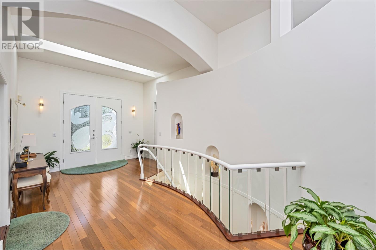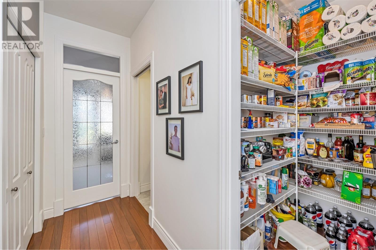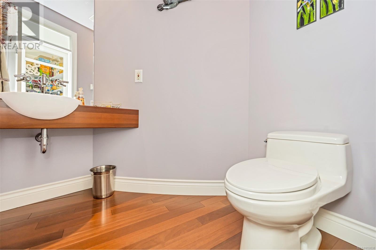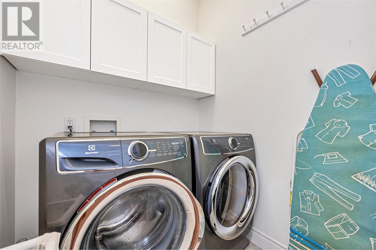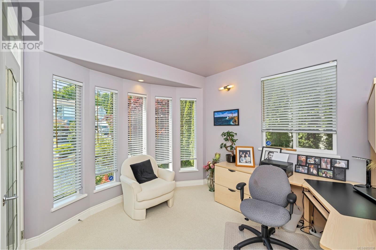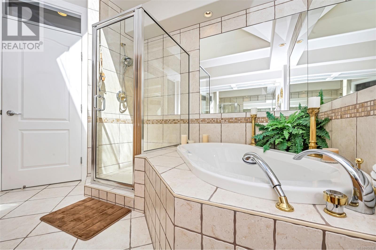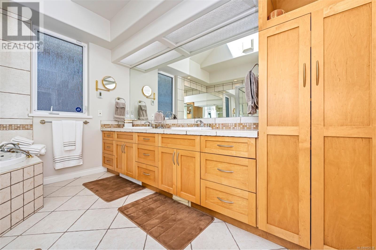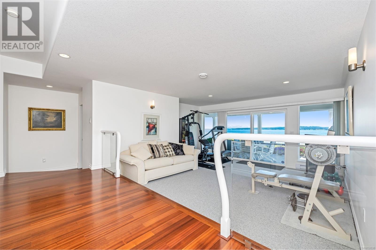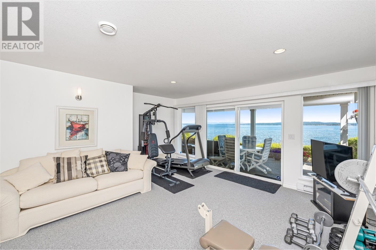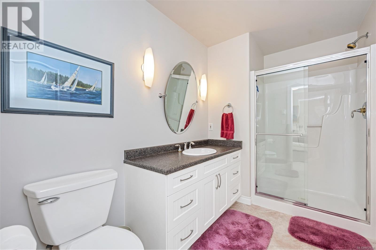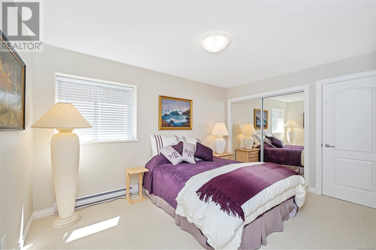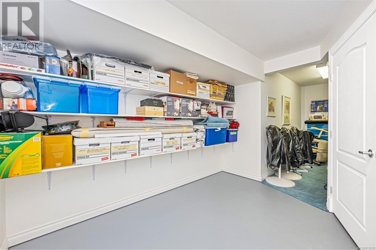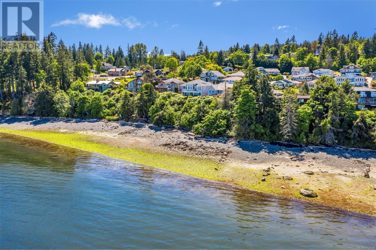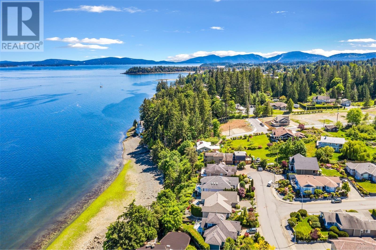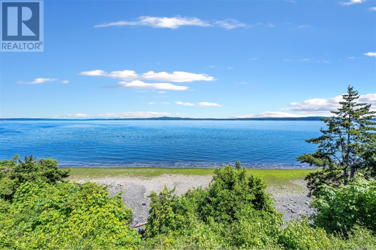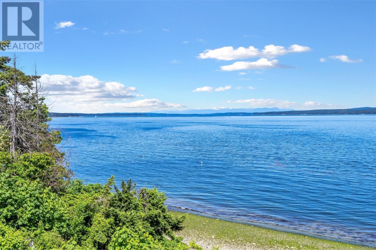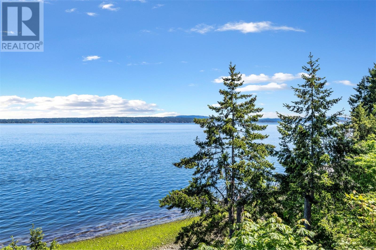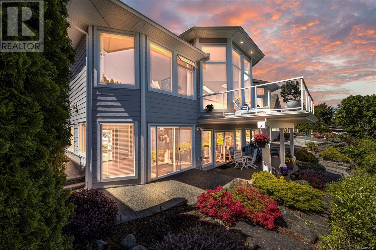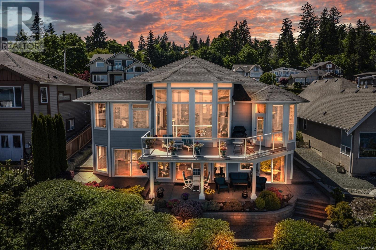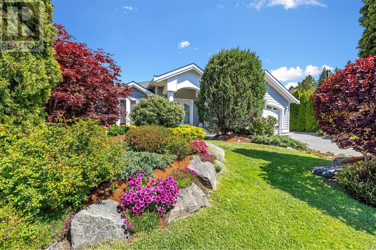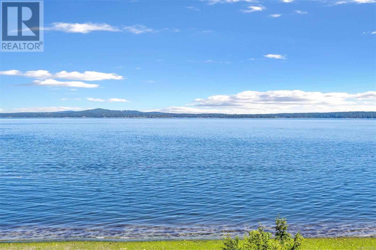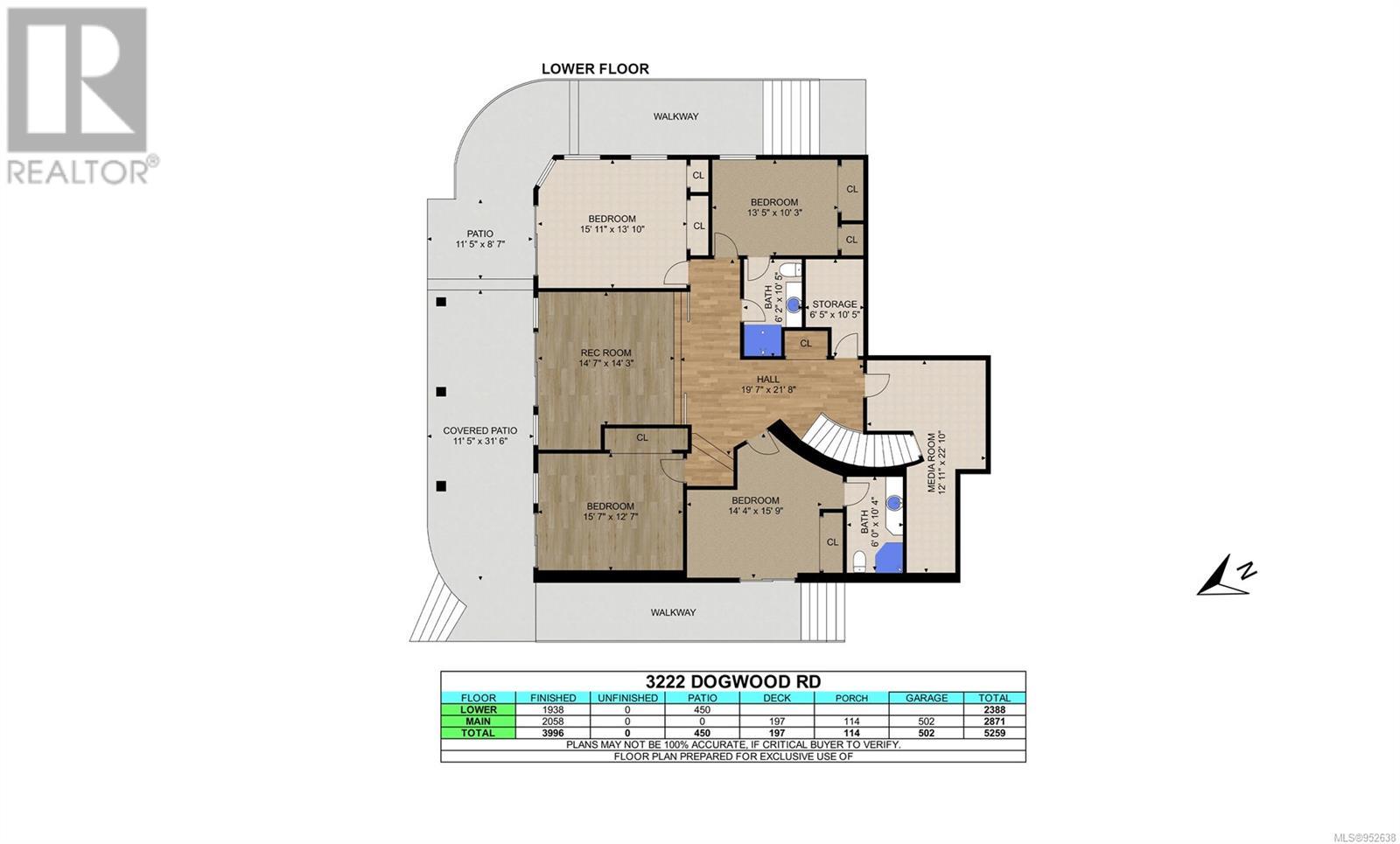3222 Dogwood Rd Chemainus, British Columbia V0R 1K2
$1,849,000
Luxury oceanfront living awaits in this custom six-bedroom masterpiece. Designed by an artist, the home features a modern aesthetic with sleek lines, bull-nosed walls, and soaring ceilings bathed in natural light from 8 skylights. A curved staircase leads to the lower level, where the spacious floorplan allows for a versatile theatre/fitness room. Step outside to a concrete patio surrounded by a landscaped garden, providing another spot to savor the spectacular ocean views. Also, please note a recent addition: A custom wooden staircase has been built in the summer of 2023 down to the private beach from the backyard; with the ability to build/add a private boat launch to the already existing structure. All offers, if any, to be submitted via email: (skelly@rennie.com). Please call or text Shayne Kelly778-970-1190 for further information. Open House Schedule: Saturday, February 10th (1PM-3PM) & Sunday February 11th (1PM-3PM (id:32872)
Property Details
| MLS® Number | 952638 |
| Property Type | Single Family |
| Neigbourhood | Chemainus |
| Features | Cul-de-sac, Other |
| Parking Space Total | 4 |
| Plan | Vip71057 |
| Structure | Patio(s), Patio(s) |
| View Type | Ocean View |
| Water Front Type | Waterfront On Ocean |
Building
| Bathroom Total | 4 |
| Bedrooms Total | 6 |
| Constructed Date | 2004 |
| Cooling Type | None |
| Fireplace Present | Yes |
| Fireplace Total | 1 |
| Heating Fuel | Electric |
| Heating Type | Baseboard Heaters |
| Size Interior | 3996 Sqft |
| Total Finished Area | 3996 Sqft |
| Type | House |
Land
| Access Type | Road Access |
| Acreage | No |
| Size Irregular | 8947 |
| Size Total | 8947 Sqft |
| Size Total Text | 8947 Sqft |
| Zoning Description | R3 |
| Zoning Type | Residential |
Rooms
| Level | Type | Length | Width | Dimensions |
|---|---|---|---|---|
| Lower Level | Patio | 11'5 x 8'7 | ||
| Lower Level | Patio | 11'5 x 31'6 | ||
| Lower Level | Storage | 6'5 x 10'5 | ||
| Lower Level | Recreation Room | 14'7 x 14'3 | ||
| Lower Level | Bedroom | 13'5 x 10'3 | ||
| Lower Level | Bedroom | 15'11 x 13'10 | ||
| Lower Level | Bedroom | 15'7 x 12'7 | ||
| Lower Level | Bedroom | 14'4 x 15'9 | ||
| Lower Level | Ensuite | 3-Piece | ||
| Lower Level | Ensuite | 3-Piece | ||
| Lower Level | Media | 12'11 x 22'10 | ||
| Main Level | Porch | 9'1 x 13'1 | ||
| Main Level | Dining Room | 14'1 x 16'0 | ||
| Main Level | Bathroom | 2-Piece | ||
| Main Level | Kitchen | 16'4 x 15'4 | ||
| Main Level | Pantry | 3'9 x 5'5 | ||
| Main Level | Laundry Room | 5'6 x 5'5 | ||
| Main Level | Bedroom | 11'8 x 10'8 | ||
| Main Level | Entrance | 8'10 x 12'8 | ||
| Main Level | Ensuite | 5-Piece | ||
| Main Level | Primary Bedroom | 17'10 x 14'7 | ||
| Main Level | Living Room | 20'7 x 30'7 |
https://www.realtor.ca/real-estate/26481400/3222-dogwood-rd-chemainus-chemainus
Interested?
Contact us for more information
Shayne Kelly

#110 - 1650 West 1st Avenue
Vancouver, British Columbia V6J 1G1
(604) 681-8898
(604) 681-9899


