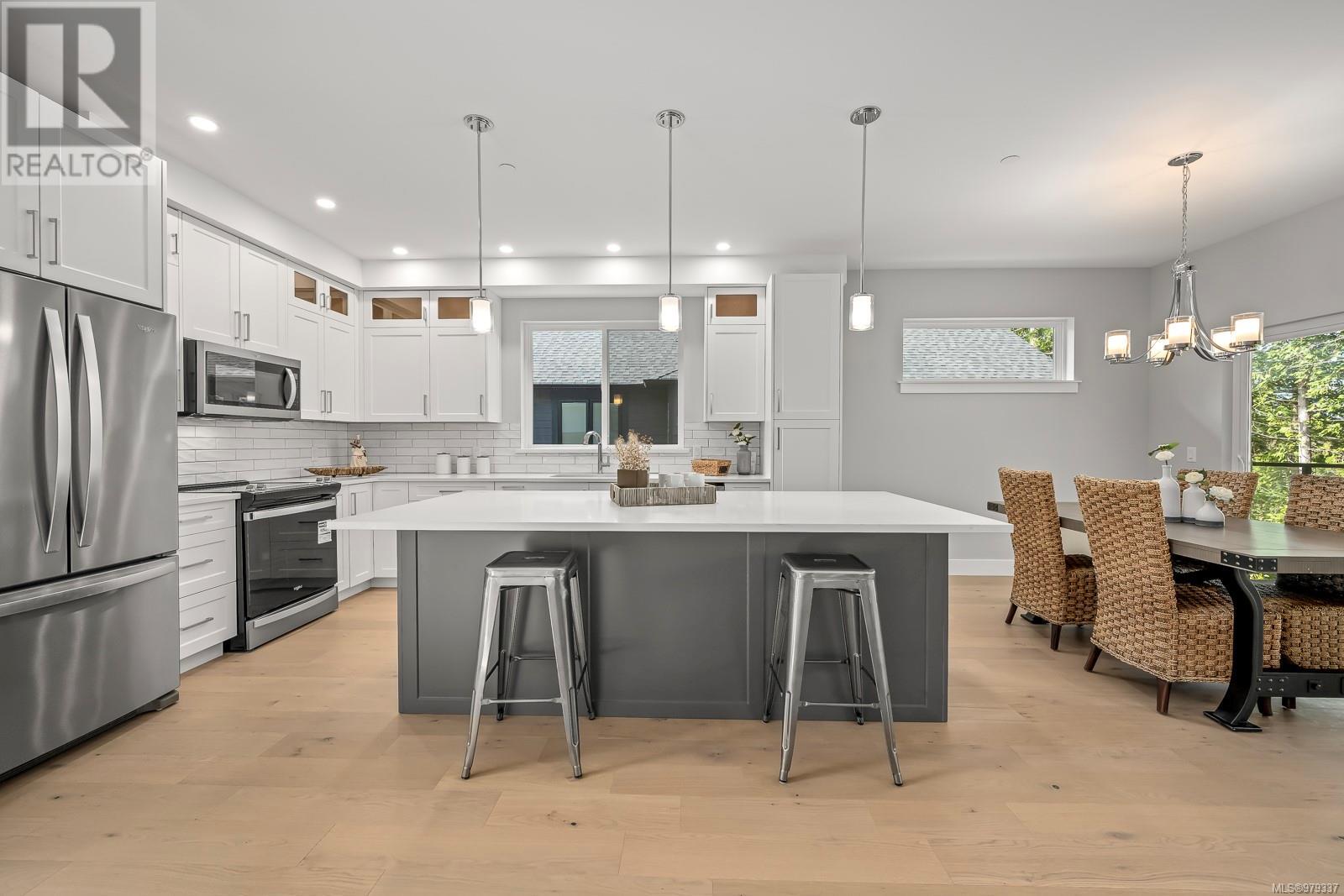3236 Klanawa Cres Courtenay, British Columbia V9N 0H4
$1,495,000
Visit REALTOR® website for additional information. This beautiful 3-level, 3,900 sqft home is set in a peaceful new subdivision and features a 2-bedroom legal suite, perfect for extended family or extra income. The main floor offers a spacious open concept living area with a rock fireplace, a gourmet kitchen with high-end appliances and quartz countertops, and access to a large deck for outdoor entertaining. You'll also find an office/guest room, laundry room, and an epoxied double garage. The primary bedroom is a private retreat with a spa-like ensuite, featuring a soaker tub, tiled shower, and walk-in closet. Upstairs are two additional bedrooms and a luxurious 5-piece bathroom. The lower level includes a large rec room, theatre, and utility room. The legal suite provides a modern kitchen, living/dining area, 4-piece bath, and in-suite laundry. This home is loaded with premium finishes such as engineered hardwood, quartz countertops, and a heat pump for year-round comfort. (id:32872)
Property Details
| MLS® Number | 979337 |
| Property Type | Single Family |
| Neigbourhood | Courtenay East |
| Features | Other |
| ParkingSpaceTotal | 4 |
| ViewType | Valley View |
Building
| BathroomTotal | 5 |
| BedroomsTotal | 6 |
| ConstructedDate | 2023 |
| CoolingType | Central Air Conditioning, Fully Air Conditioned |
| FireplacePresent | Yes |
| FireplaceTotal | 1 |
| HeatingType | Heat Pump |
| SizeInterior | 3903 Sqft |
| TotalFinishedArea | 3903 Sqft |
| Type | House |
Land
| Acreage | No |
| SizeIrregular | 6970 |
| SizeTotal | 6970 Sqft |
| SizeTotalText | 6970 Sqft |
| ZoningDescription | R-1s |
| ZoningType | Residential |
Rooms
| Level | Type | Length | Width | Dimensions |
|---|---|---|---|---|
| Second Level | Bathroom | 4-Piece | ||
| Second Level | Bedroom | 12'6 x 11'2 | ||
| Second Level | Bedroom | 11'0 x 11'8 | ||
| Lower Level | Other | 7'4 x 7'2 | ||
| Lower Level | Entrance | 7'6 x 7'6 | ||
| Lower Level | Bathroom | 4-Piece | ||
| Lower Level | Bedroom | 10'2 x 10'2 | ||
| Lower Level | Bedroom | 10'10 x 11'2 | ||
| Lower Level | Kitchen | 10'4 x 11'6 | ||
| Lower Level | Living Room | 11'0 x 15'10 | ||
| Lower Level | Den | 9'8 x 10'2 | ||
| Lower Level | Bathroom | 2-Piece | ||
| Lower Level | Family Room | 11'6 x 32'0 | ||
| Main Level | Laundry Room | 7'3 x 7'1 | ||
| Main Level | Bathroom | 4-Piece | ||
| Main Level | Bedroom | 11'0 x 10'10 | ||
| Main Level | Ensuite | 5-Piece | ||
| Main Level | Primary Bedroom | 14'4 x 13'8 | ||
| Main Level | Kitchen | 12'3 x 13'6 | ||
| Main Level | Living Room | 15'0 x 17'8 | ||
| Main Level | Entrance | 8'9 x 8'6 |
https://www.realtor.ca/real-estate/27578188/3236-klanawa-cres-courtenay-courtenay-east
Interested?
Contact us for more information
Marian Remenda
#250 - 997 Seymour St.
Vancouver, British Columbia V6B 3M1



























