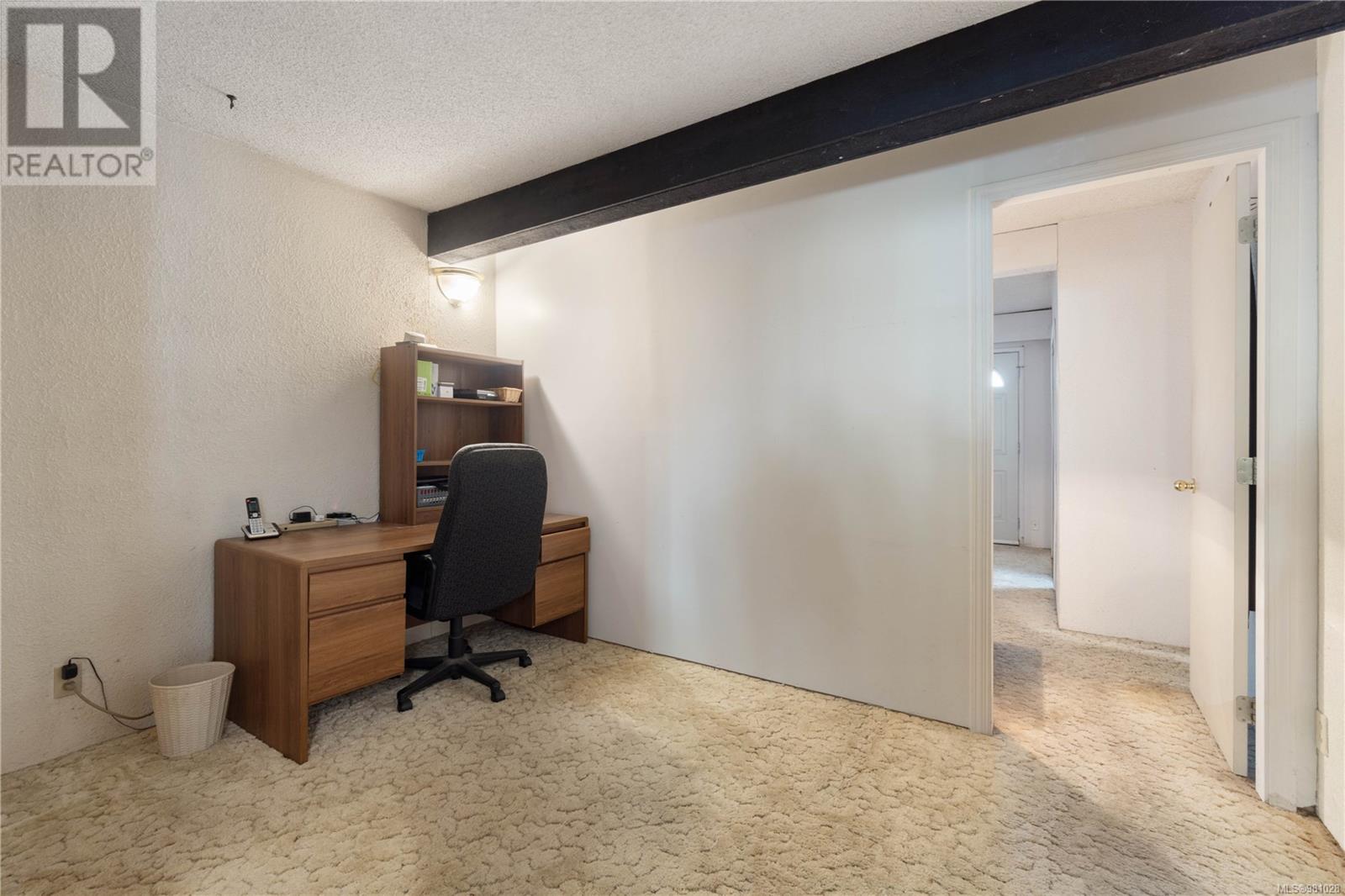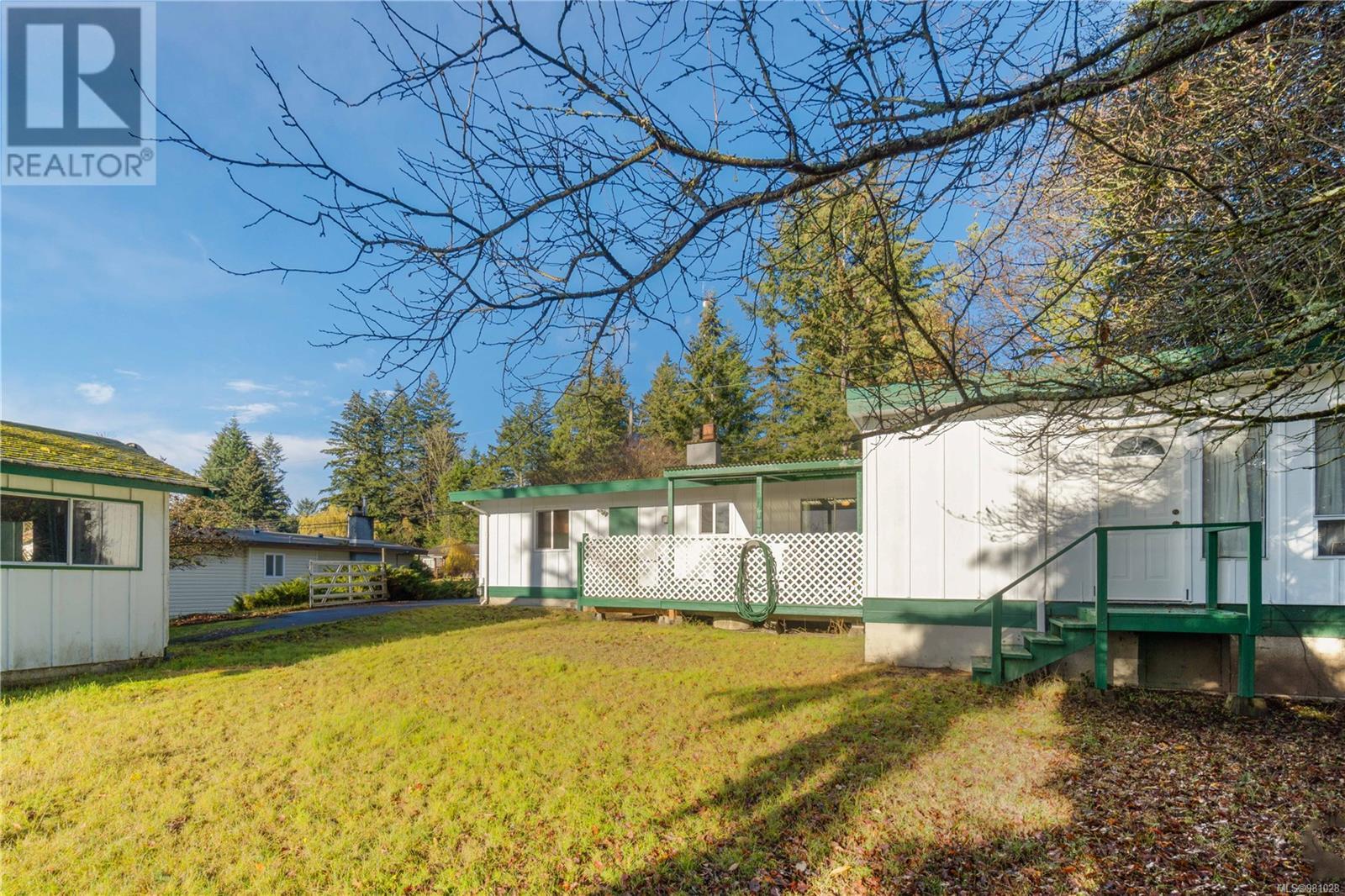3252 Emerald Dr Nanaimo, British Columbia V9T 2R4
$615,000
Welcome to this charming rancher home, ideally situated near Longlake and Country Club Mall in the desirable Uplands community of Nanaimo. This home boasts a thoughtful layout with a stunning backyard, ideal for relaxation and entertaining. As you step inside, you'll be greeted by a spacious living area featuring a cozy fireplace and woodstove, creating a warm and inviting atmosphere. The adjoining dining area offers beautiful views of the expansive backyard, bringing nature to your table. The kitchen is a dream for the home chef, with abundant counter space and plenty of storage to make meal prep a breeze. The primary bedroom is a true retreat, with a generous walk-in closet, a den for added flexibility, and a three-piece ensuite. It's the perfect space to unwind after a long day. Two additional spacious bedrooms provide ample room for family, guests, or even a home office. Outdoors, you'll find a massive workshop perfect for hobbies like woodworking, painting, or crafting. (id:32872)
Property Details
| MLS® Number | 981028 |
| Property Type | Single Family |
| Neigbourhood | Uplands |
| Parking Space Total | 4 |
Building
| Bathroom Total | 2 |
| Bedrooms Total | 3 |
| Constructed Date | 1959 |
| Cooling Type | None |
| Fireplace Present | Yes |
| Fireplace Total | 1 |
| Heating Fuel | Wood |
| Heating Type | Forced Air |
| Size Interior | 1756 Sqft |
| Total Finished Area | 1365 Sqft |
| Type | House |
Parking
| Garage |
Land
| Acreage | No |
| Size Irregular | 8470 |
| Size Total | 8470 Sqft |
| Size Total Text | 8470 Sqft |
| Zoning Description | R5 |
| Zoning Type | Residential |
Rooms
| Level | Type | Length | Width | Dimensions |
|---|---|---|---|---|
| Main Level | Workshop | 23'4 x 15'6 | ||
| Main Level | Bedroom | 11'6 x 8'11 | ||
| Main Level | Bedroom | 10'3 x 9'11 | ||
| Main Level | Bathroom | 4-Piece | ||
| Main Level | Ensuite | 3-Piece | ||
| Main Level | Primary Bedroom | 14'6 x 10'0 | ||
| Main Level | Den | 11'11 x 9'7 | ||
| Main Level | Storage | 12'0 x 3'3 | ||
| Main Level | Laundry Room | 8'1 x 6'11 | ||
| Main Level | Kitchen | 8'4 x 8'1 | ||
| Main Level | Dining Room | 8'5 x 7'8 | ||
| Main Level | Living Room | 19'2 x 11'8 |
https://www.realtor.ca/real-estate/27668957/3252-emerald-dr-nanaimo-uplands
Interested?
Contact us for more information
Scott Lissa
www.nanaimore.com/
https://www.facebook.com/nanaimore/
https://www.linkedin.com/in/scottlissa/
https://www.instagram.com/scotts_island_life/

#2 - 3179 Barons Rd
Nanaimo, British Columbia V9T 5W5
(833) 817-6506
(866) 253-9200
www.exprealty.ca/

































