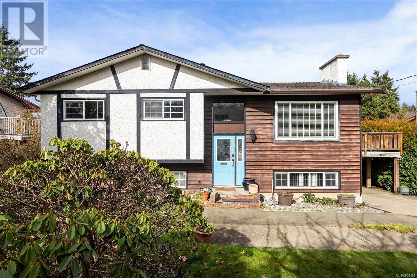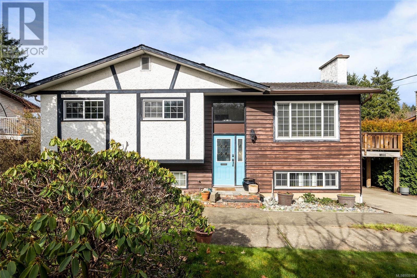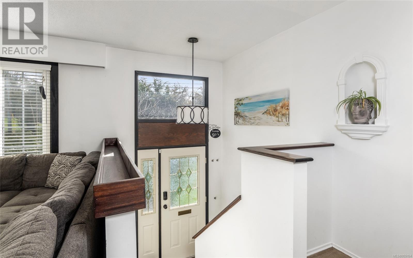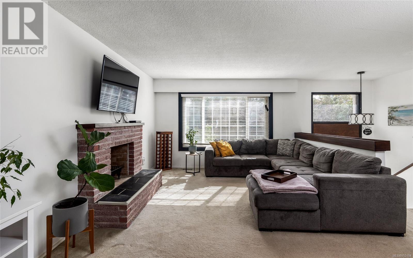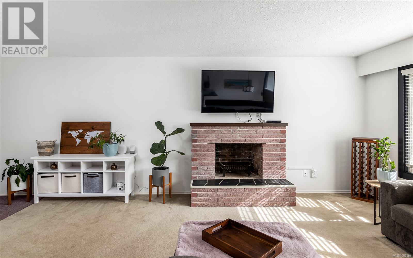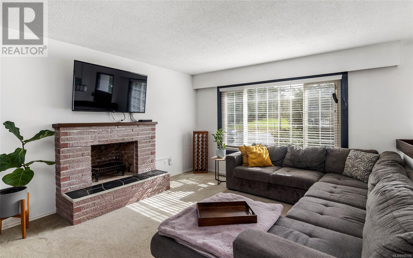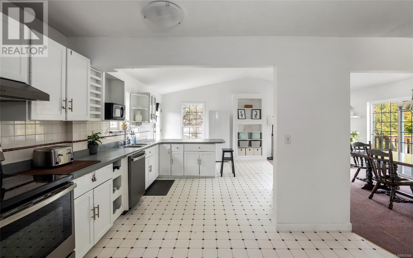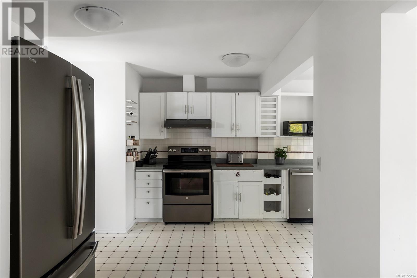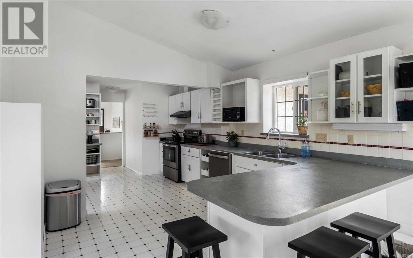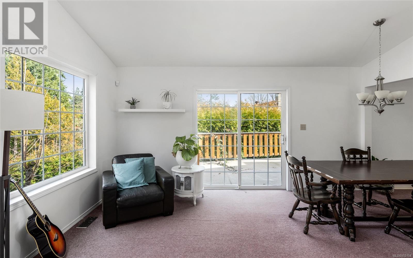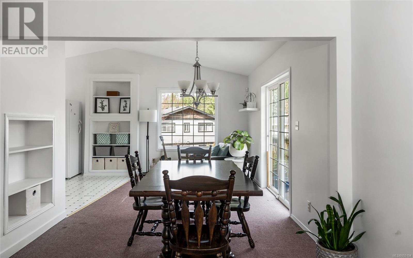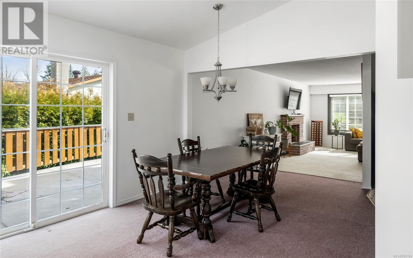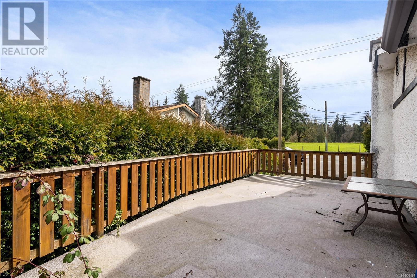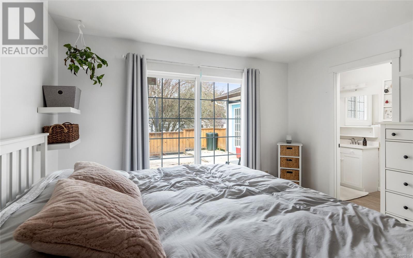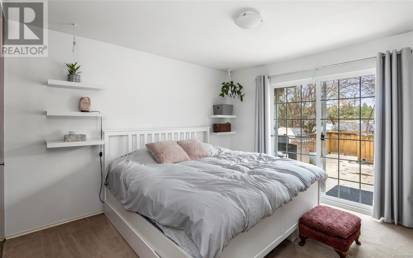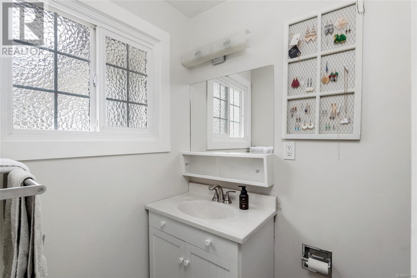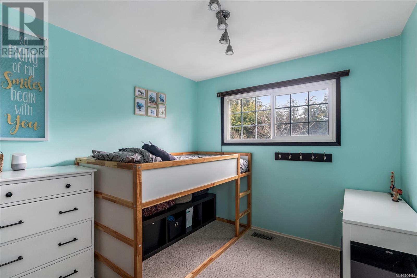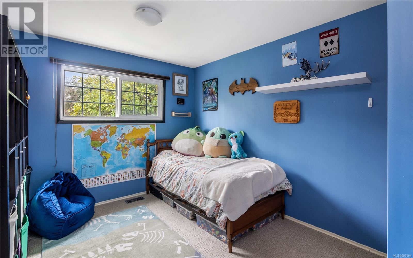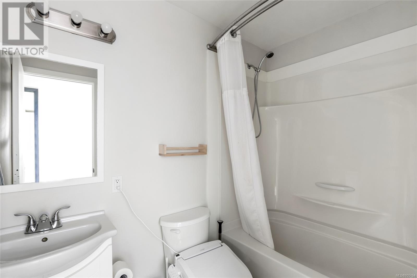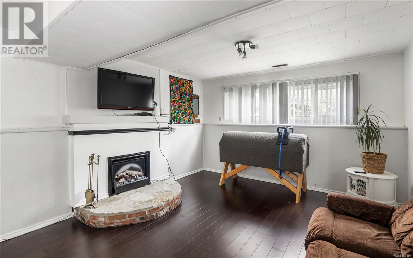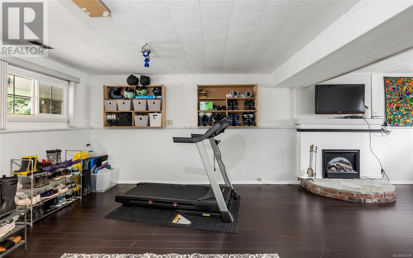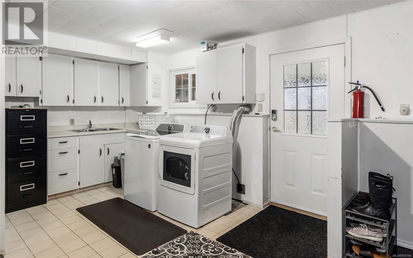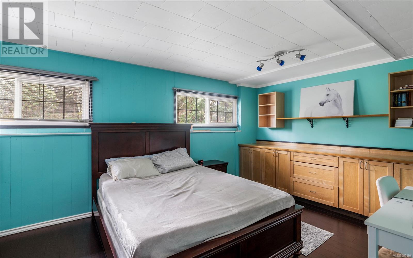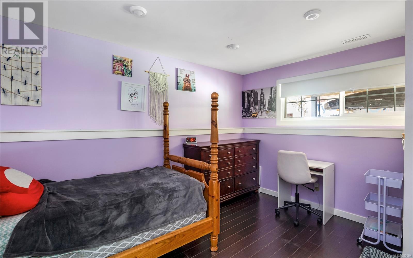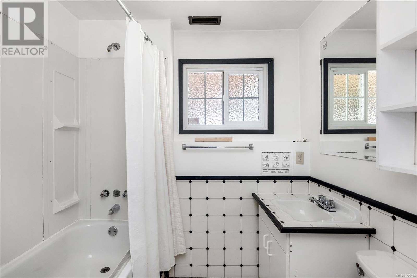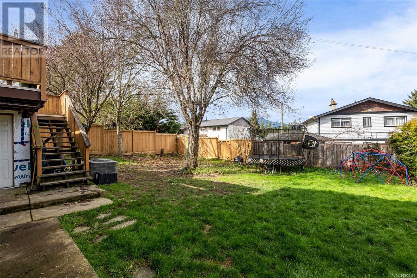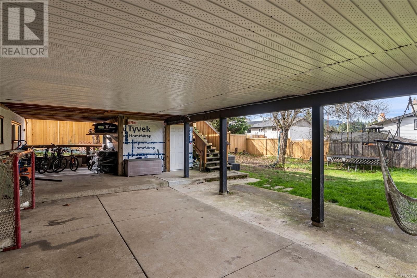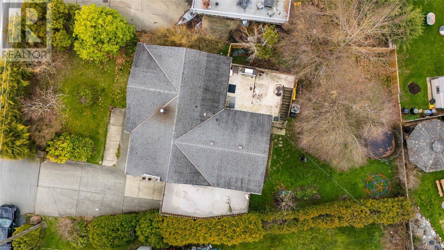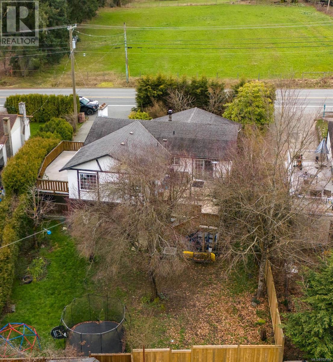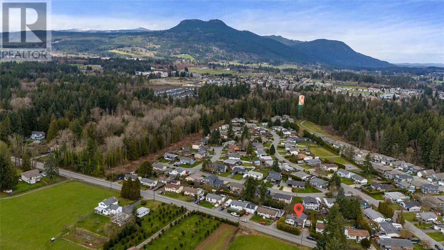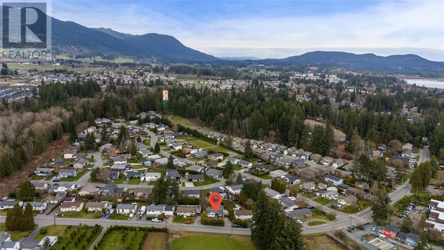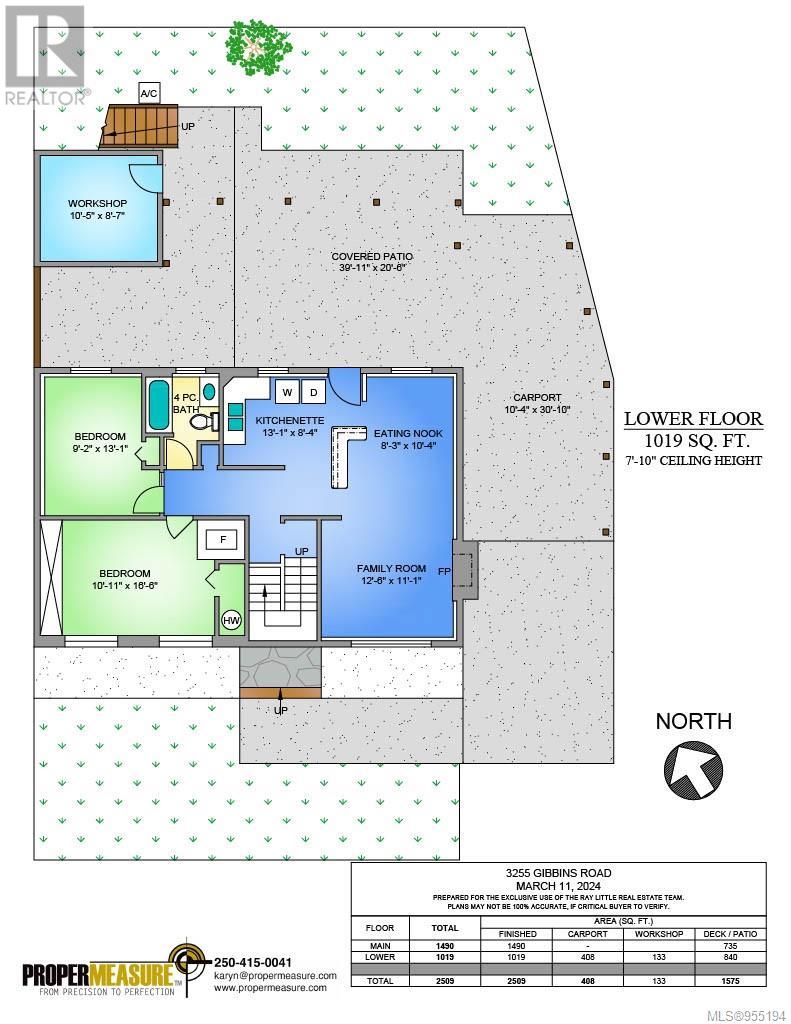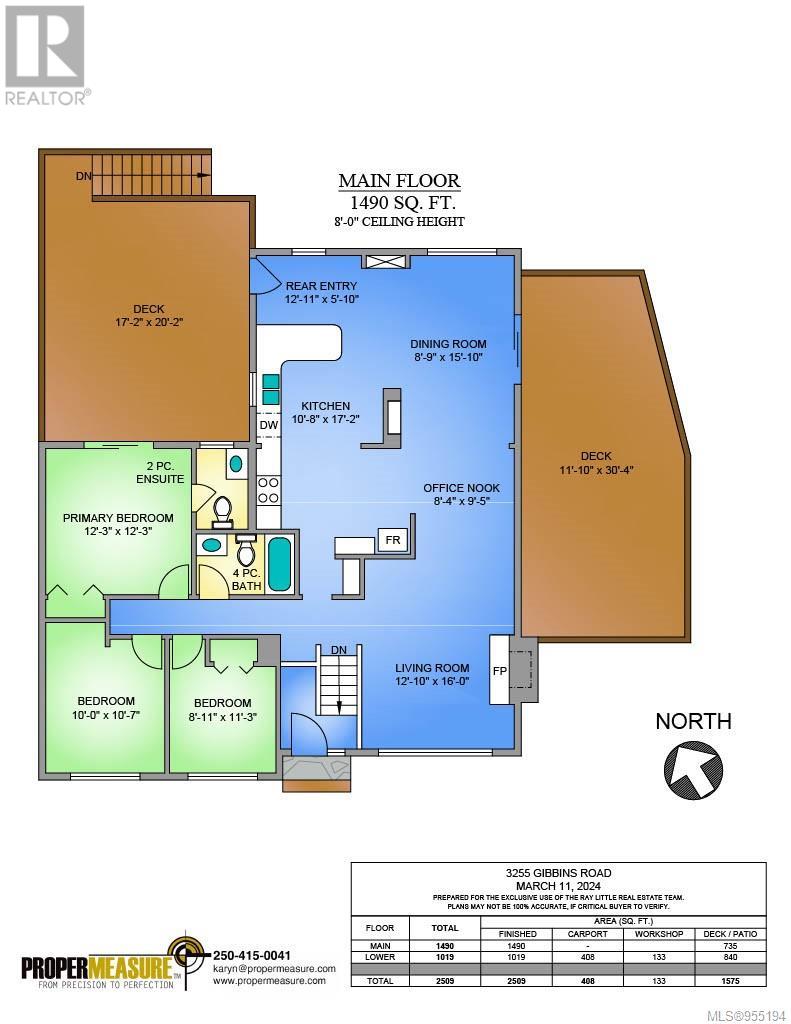3255 Gibbins Rd Duncan, British Columbia V9L 4C9
$779,000
This spacious, well maintained & updated family home offers everything a growing household may need. With over 2500sqft of living space this 5 bed, 3 bath home has room for the whole family and it even has suite potential. This location is perfect for those on the run as it is within close proximity to schools, parks, trails, sports fields, transit, eateries, river, hospital & downtown. The expansive main floor offers bright open living areas, dual decks for entertaining, sizable kitchen w/peninsula, breakfast nook, family room, 4pc guest bath, 2 guest beds & the primary bedroom w/ensuite & deck access. Additionally the downstairs offers a large rec room, kitchenette, laundry area, two guest bedrooms & a 4pc bath. Making this a lovely space for teens, extended guests or for a potential suite. Further features include: Heat pump 21’, 200amp service, fully fenced backyard, vinyl windows, 2-3 carport spaces, dry storage, built in shed and more. (id:32872)
Property Details
| MLS® Number | 955194 |
| Property Type | Single Family |
| Neigbourhood | West Duncan |
| Features | Central Location, Level Lot, Private Setting, Other |
| Parking Space Total | 3 |
| Plan | Vip21870 |
| Structure | Shed |
| View Type | Mountain View |
Building
| Bathroom Total | 3 |
| Bedrooms Total | 5 |
| Constructed Date | 1970 |
| Cooling Type | Air Conditioned, Central Air Conditioning, Fully Air Conditioned |
| Fireplace Present | Yes |
| Fireplace Total | 2 |
| Heating Fuel | Electric |
| Heating Type | Forced Air, Heat Pump |
| Size Interior | 2509 Sqft |
| Total Finished Area | 2509 Sqft |
| Type | House |
Land
| Access Type | Road Access |
| Acreage | No |
| Size Irregular | 7841 |
| Size Total | 7841 Sqft |
| Size Total Text | 7841 Sqft |
| Zoning Description | R3 |
| Zoning Type | Residential |
Rooms
| Level | Type | Length | Width | Dimensions |
|---|---|---|---|---|
| Lower Level | Laundry Room | 4 ft | 6 ft | 4 ft x 6 ft |
| Lower Level | Workshop | 10'5 x 8'7 | ||
| Lower Level | Bathroom | 4-Piece | ||
| Lower Level | Bedroom | 10'11 x 16'6 | ||
| Lower Level | Bedroom | 9'2 x 13'1 | ||
| Lower Level | Family Room | 12'6 x 11'1 | ||
| Lower Level | Dining Nook | 8'3 x 10'4 | ||
| Main Level | Bathroom | 4-Piece | ||
| Main Level | Ensuite | 2-Piece | ||
| Main Level | Bedroom | 8'11 x 11'3 | ||
| Main Level | Bedroom | 10 ft | 10 ft x Measurements not available | |
| Main Level | Primary Bedroom | 12'3 x 12'3 | ||
| Main Level | Dining Nook | 8'4 x 9'5 | ||
| Main Level | Dining Room | 8'9 x 15'10 | ||
| Main Level | Kitchen | 10'8 x 17'2 | ||
| Main Level | Living Room | 16 ft | Measurements not available x 16 ft | |
| Main Level | Entrance | 3 ft | 4 ft | 3 ft x 4 ft |
https://www.realtor.ca/real-estate/26644663/3255-gibbins-rd-duncan-west-duncan
Interested?
Contact us for more information
Ray Little
Personal Real Estate Corporation
www.raylittlerealty.com/
https://www.facebook.com/Rayltor/
https://twitter.com/LittleRealtor
https://rayltor/

23 Queens Road
Duncan, British Columbia V9L 2W1
(250) 746-8123
(250) 746-8115
www.pembertonholmesduncan.com/
Melinda Banfield
Personal Real Estate Corporation
www.raylittlerealty.com/
https://www.facebook.com/valleyagent/
https://twitter.com/LittleRealtor
https://valley_agent/

23 Queens Road
Duncan, British Columbia V9L 2W1
(250) 746-8123
(250) 746-8115
www.pembertonholmesduncan.com/
Errik Ferreira
www.raylittlerealty.com/
https://twitter.com/LittleRealtor
https://ef.realestate/

23 Queens Road
Duncan, British Columbia V9L 2W1
(250) 746-8123
(250) 746-8115
www.pembertonholmesduncan.com/


