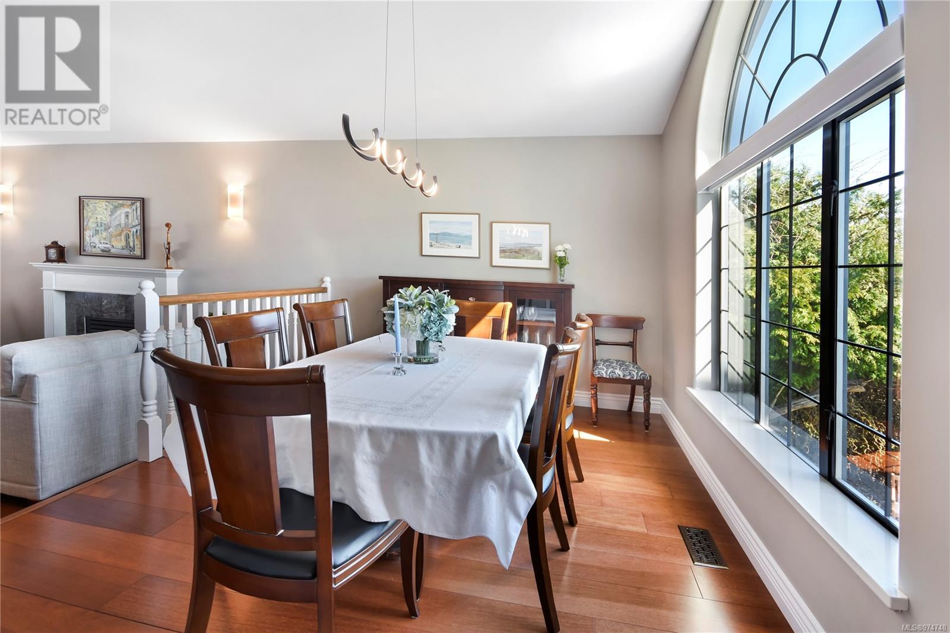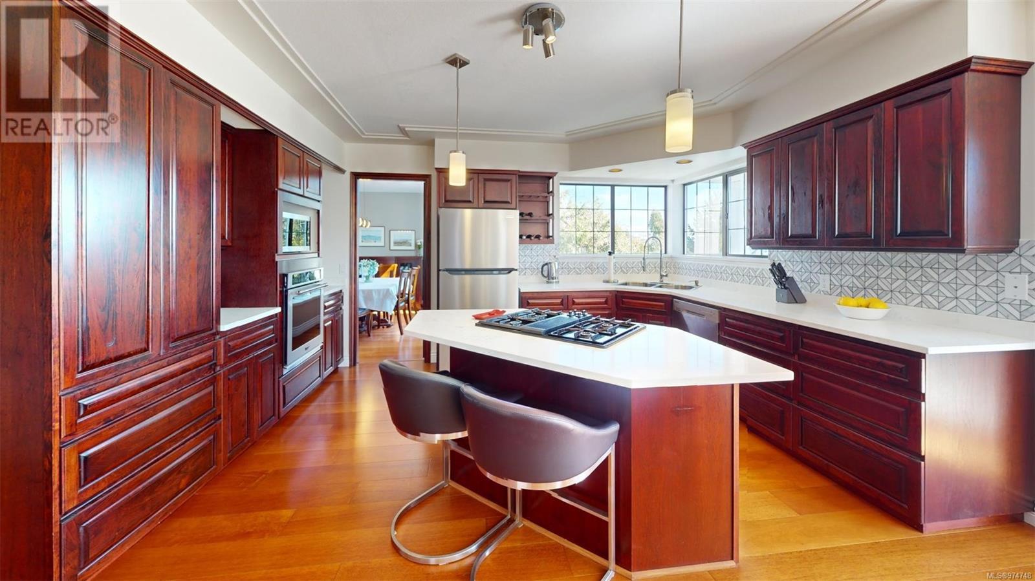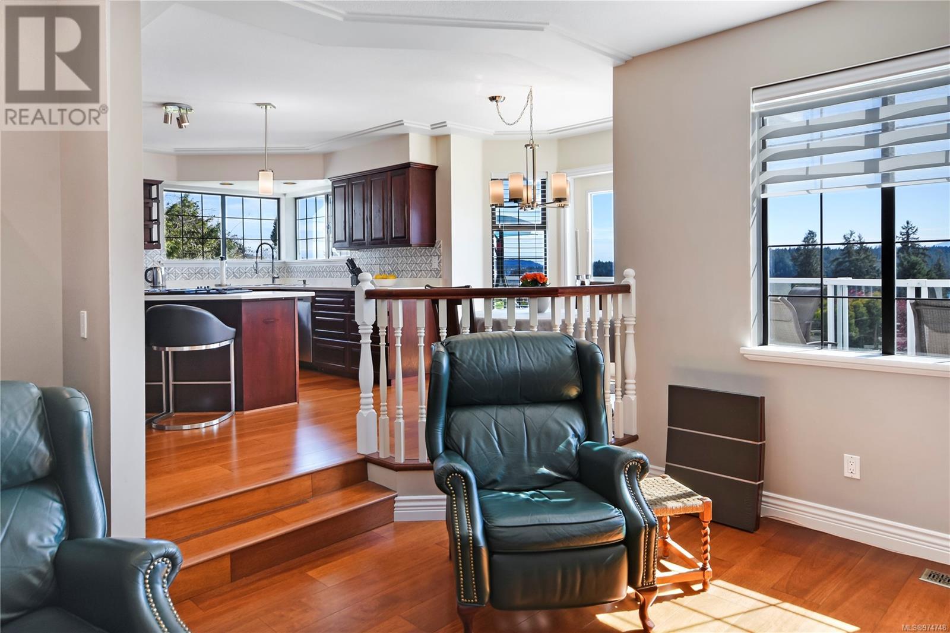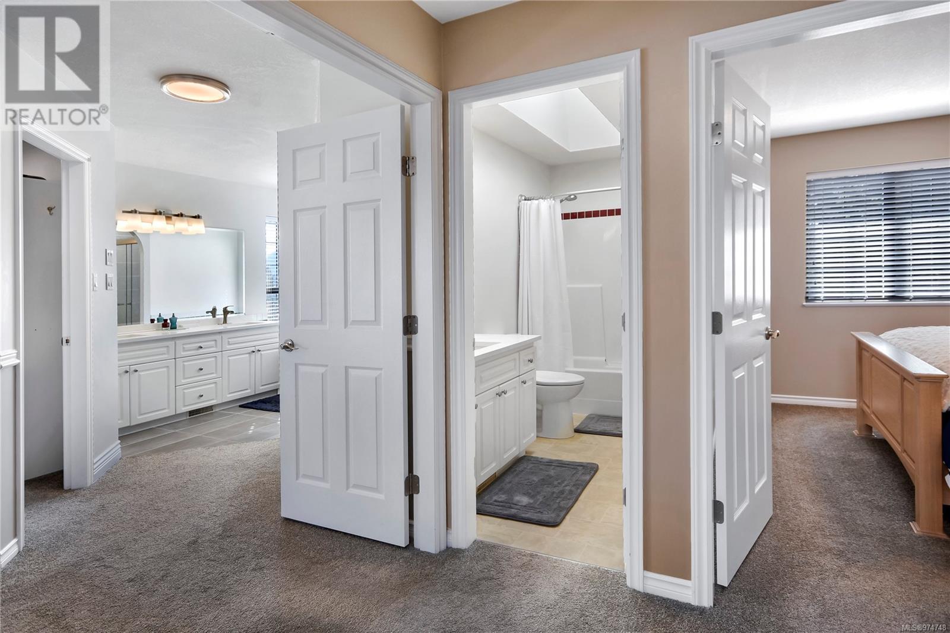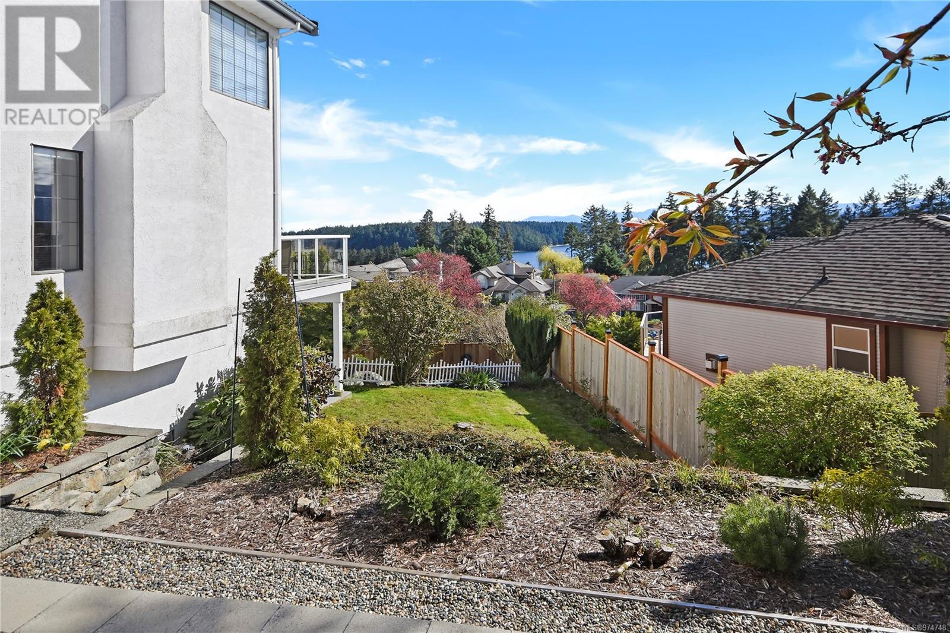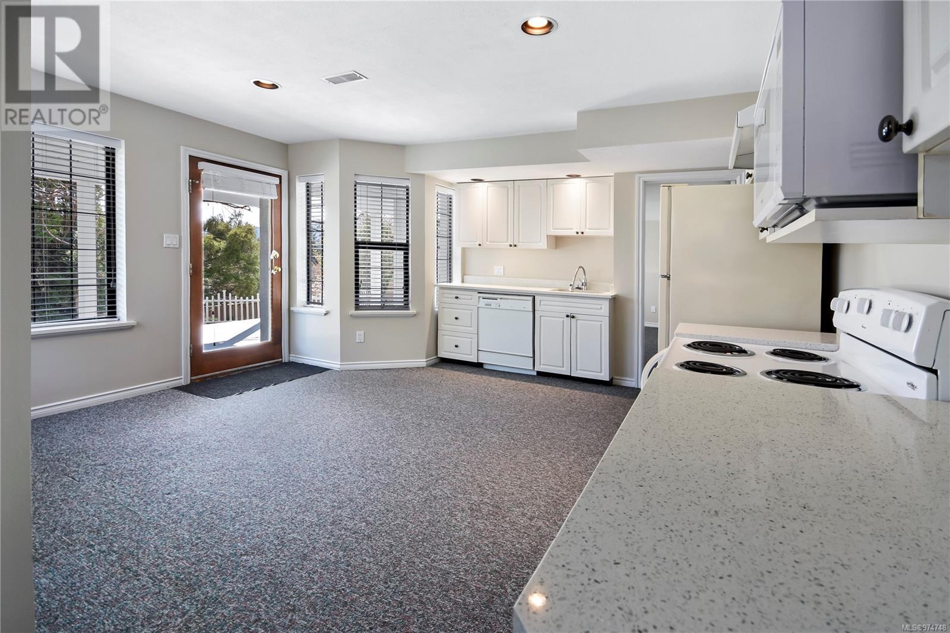3279 Cordova Bay Nanaimo, British Columbia V9T 5X1
$1,255,000
Introducing a stunning residence in the coveted Stephenson Point neighborhood, boasting breathtaking views of the ocean, mountains, and cityscape—a rarity in Nanaimo! This magnificent three-story main-level entry home offers an ideal layout for comfortable living, including an inviting in-law suite for added versatility. Upon entry, be greeted by an abundance of natural light illuminating the main level, where panoramic vistas greet you from the sitting room, kitchen, eating nook, and dining room. Revel in the warmth of the gas fireplace in the family room, while the recently renovated kitchen dazzles with its gas cooktop center island, gleaming stainless-steel appliances, and elegant quartz countertops. This level also encompasses a convenient 2-piece powder room, a versatile den, and direct garage access. Ascend to the upper level, where the indulgent master bedroom suite awaits, complete with its own gas fireplace, generous walk-in closet, luxurious ensuite boasting a 2-person jacuzzi tub, separate shower, and a private deck—perfect for savoring the mesmerizing views. Additionally, two well-appointed bedrooms share a pristine 4-piece bathroom on this level. The lower level beckons with its spacious in-law suite, comprising a cozy bedroom, den, and separate access to the covered deck and garden area—a serene retreat for relaxation. Unwind in the sauna or tackle household chores with ease in the expansive laundry room. This remarkable home is ideally situated near parks, schools, bus stops, a gym, beach access, ferry terminals, and more, offering unparalleled convenience and lifestyle amenities. Indulge in the epitome of coastal living with this exquisite residence, where every detail is designed for comfort, elegance, and panoramic perfection. Don't miss the opportunity to make this dream home yours—schedule your viewing today! (id:32872)
Property Details
| MLS® Number | 974748 |
| Property Type | Single Family |
| Neigbourhood | Hammond Bay |
| Features | Cul-de-sac, Southern Exposure |
| Parking Space Total | 4 |
| Plan | Vip49215 |
| View Type | City View, Mountain View, Ocean View |
Building
| Bathroom Total | 4 |
| Bedrooms Total | 4 |
| Constructed Date | 1993 |
| Cooling Type | Central Air Conditioning |
| Fireplace Present | Yes |
| Fireplace Total | 2 |
| Heating Type | Forced Air, Heat Pump |
| Size Interior | 3650 Sqft |
| Total Finished Area | 3214 Sqft |
| Type | House |
Land
| Access Type | Road Access |
| Acreage | No |
| Size Irregular | 8712 |
| Size Total | 8712 Sqft |
| Size Total Text | 8712 Sqft |
| Zoning Description | R1 |
| Zoning Type | Residential |
Rooms
| Level | Type | Length | Width | Dimensions |
|---|---|---|---|---|
| Second Level | Bathroom | 5 ft | Measurements not available x 5 ft | |
| Second Level | Bedroom | 10'2 x 14'4 | ||
| Second Level | Bedroom | 10'6 x 10'5 | ||
| Second Level | Ensuite | 10 ft | Measurements not available x 10 ft | |
| Second Level | Primary Bedroom | 17'7 x 18'2 | ||
| Lower Level | Bedroom | 10 ft | Measurements not available x 10 ft | |
| Lower Level | Living Room | 12'2 x 16'1 | ||
| Lower Level | Kitchen | 15 ft | Measurements not available x 15 ft | |
| Lower Level | Bathroom | 7 ft | 7 ft x Measurements not available | |
| Lower Level | Laundry Room | 10'4 x 12'10 | ||
| Main Level | Entrance | 7 ft | 7 ft x Measurements not available | |
| Main Level | Family Room | 14'9 x 19'10 | ||
| Main Level | Dining Nook | 7'4 x 9'4 | ||
| Main Level | Kitchen | 14'5 x 15'2 | ||
| Main Level | Dining Room | 12'9 x 10'4 | ||
| Main Level | Living Room | 12'9 x 16'1 | ||
| Main Level | Office | 10'3 x 11'2 | ||
| Main Level | Bathroom | 7 ft | 7 ft x Measurements not available | |
| Main Level | Mud Room | 7'11 x 8'1 |
https://www.realtor.ca/real-estate/27377595/3279-cordova-bay-nanaimo-hammond-bay
Interested?
Contact us for more information
Martin Velsen
Personal Real Estate Corporation
www.martinvelsen.com/
https://www.facebook.com/martinvelsen
https://ca.linkedin.com/in/mvelsen
https://twitter.com/MartinVelsen

#1 - 5140 Metral Drive
Nanaimo, British Columbia V9T 2K8
(250) 751-1223
(800) 916-9229
(250) 751-1300
www.remaxofnanaimo.com/
Rachel Scollard

#1 - 5140 Metral Drive
Nanaimo, British Columbia V9T 2K8
(250) 751-1223
(800) 916-9229
(250) 751-1300
www.remaxofnanaimo.com/
















