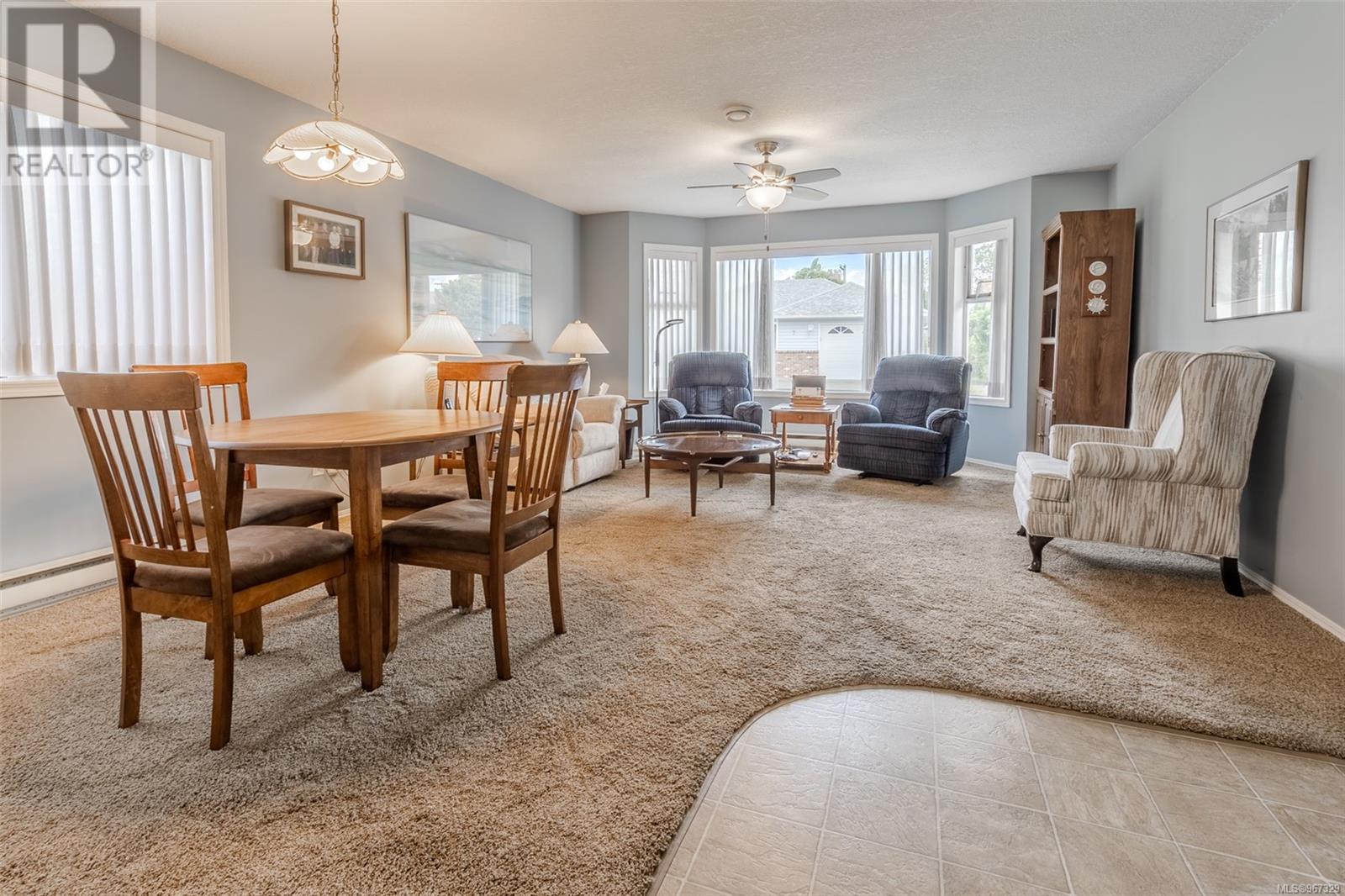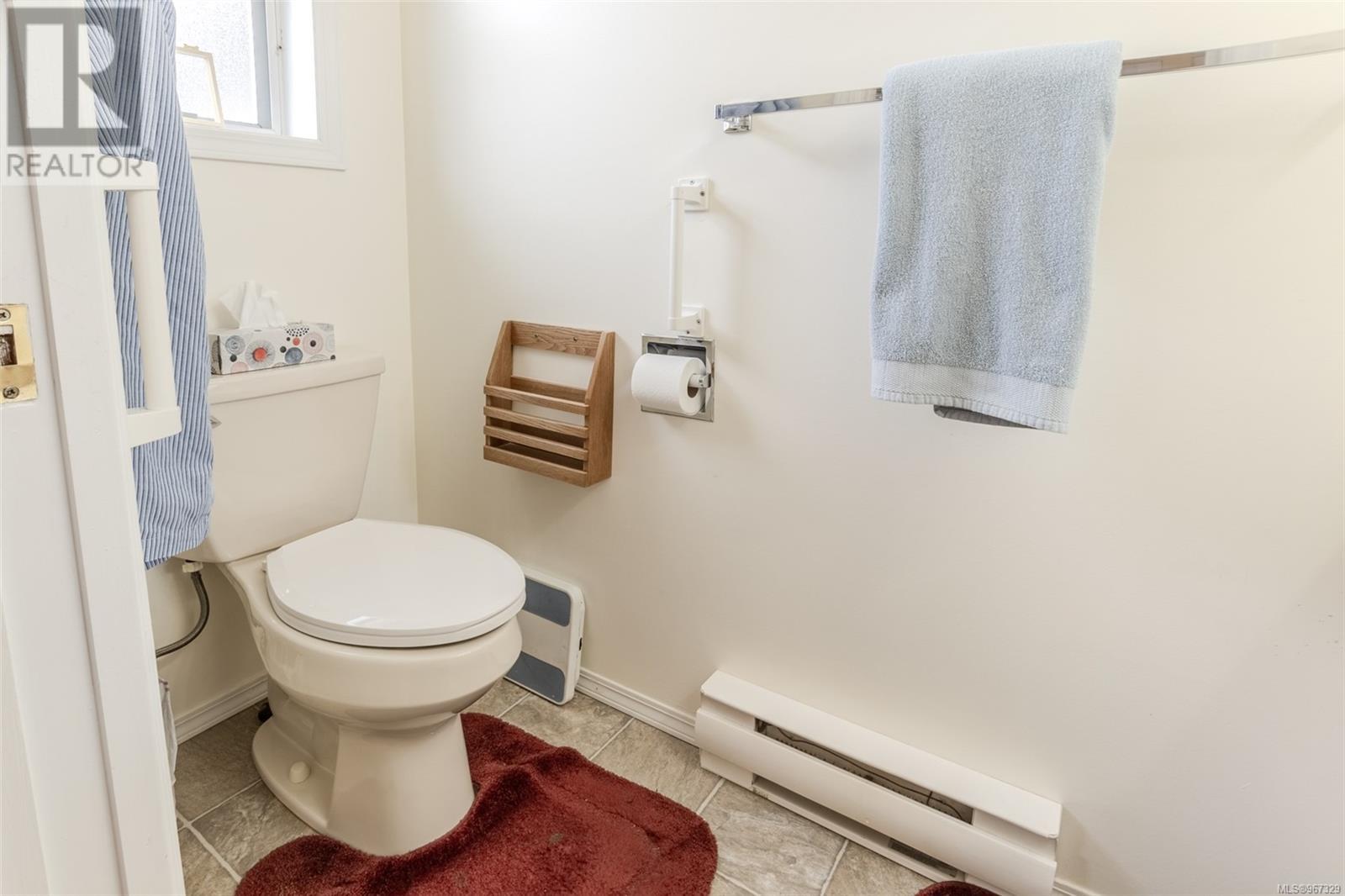33 111 Mckinstry Rd Duncan, British Columbia V9L 5E4
$539,900Maintenance,
$180 Monthly
Maintenance,
$180 MonthlyIt's the very first time being offered for sale! Nestled in the peaceful, gated, 55+ neighbourhood of Rivers Edge! This is a tidy and well-kept 2-bedroom, 2-bathroom, a new owner will enjoy the convenient location and the community feel of Rivers Edge. The home features a spacious floor plan from the open-concept living and dining room, to the spacious eat-in kitchen with an extra seating area. The kitchen leads to a covered BBQ patio, perfect for outdoor dining. The roomy primary bedroom can accommodate two twin beds or a king and has a private 2-piece ensuite. The primary bathroom is currently equipped with a walk-in low-lip step-in shower. The generously sized second bedroom includes a Murphy bed making it versatile for guests or as a home office. The property has a fully fenced rear yard, flower gardens and privacy. The community is surrounded by beautiful riverside walking trails with benches, tennis courts, off-leash dog walking paths and you have lots of convenience being so close to downtown amenities. Whether you seek an active social lifestyle or a peaceful retreat, this home offers the best of both worlds. (id:32872)
Property Details
| MLS® Number | 967329 |
| Property Type | Single Family |
| Neigbourhood | East Duncan |
| Community Features | Pets Allowed, Age Restrictions |
| Features | Other, Gated Community |
| Parking Space Total | 3 |
Building
| Bathroom Total | 2 |
| Bedrooms Total | 2 |
| Appliances | Refrigerator, Stove, Washer, Dryer |
| Constructed Date | 1990 |
| Cooling Type | Air Conditioned |
| Heating Type | Baseboard Heaters, Heat Pump |
| Size Interior | 1223 Sqft |
| Total Finished Area | 1223 Sqft |
| Type | House |
Land
| Access Type | Road Access |
| Acreage | No |
| Size Irregular | 4051 |
| Size Total | 4051 Sqft |
| Size Total Text | 4051 Sqft |
| Zoning Type | Residential |
Rooms
| Level | Type | Length | Width | Dimensions |
|---|---|---|---|---|
| Main Level | Bathroom | 2-Piece | ||
| Main Level | Primary Bedroom | 12'10 x 11'0 | ||
| Main Level | Bathroom | 3-Piece | ||
| Main Level | Bedroom | 10'2 x 7'9 | ||
| Main Level | Eating Area | 13'0 x 13'7 | ||
| Main Level | Kitchen | 12'0 x 9'4 | ||
| Main Level | Dining Room | 12'0 x 7'0 | ||
| Main Level | Living Room | 15'0 x 14'2 | ||
| Main Level | Laundry Room | 5'0 x 9'0 | ||
| Main Level | Entrance | 6'9 x 6'0 |
https://www.realtor.ca/real-estate/27052469/33-111-mckinstry-rd-duncan-east-duncan
Interested?
Contact us for more information
Cal Kaiser
Personal Real Estate Corporation
www.cal-kaiser.com/
472 Trans Canada Highway
Duncan, British Columbia V9L 3R6
(250) 748-7200
(800) 976-5566
(250) 748-2711
www.remax-duncan.bc.ca/






















