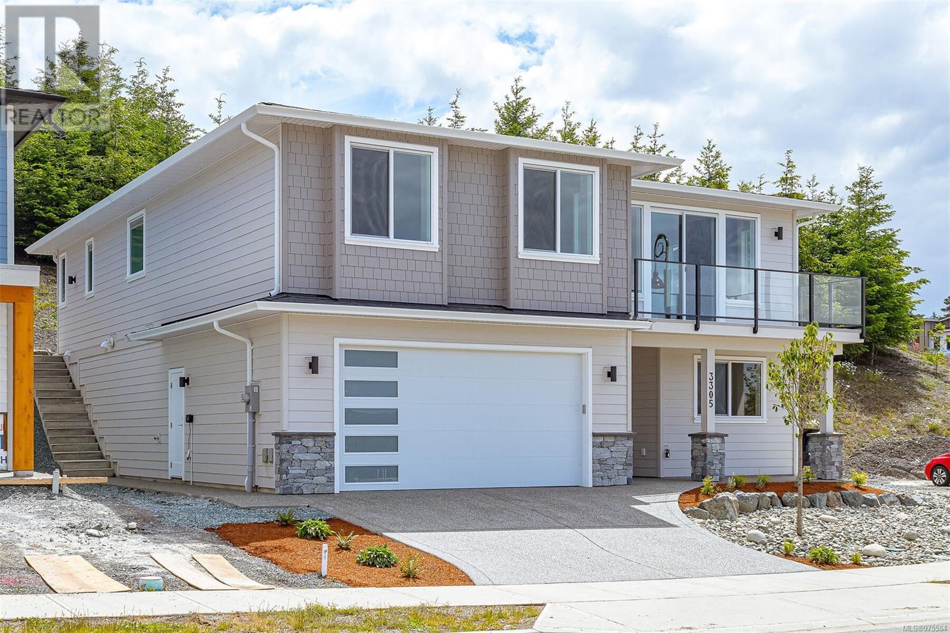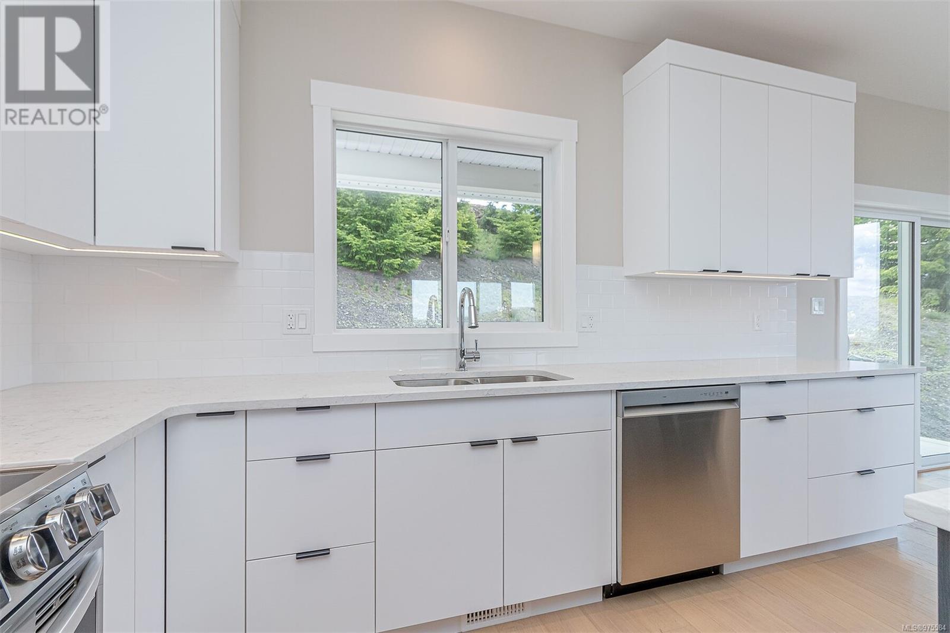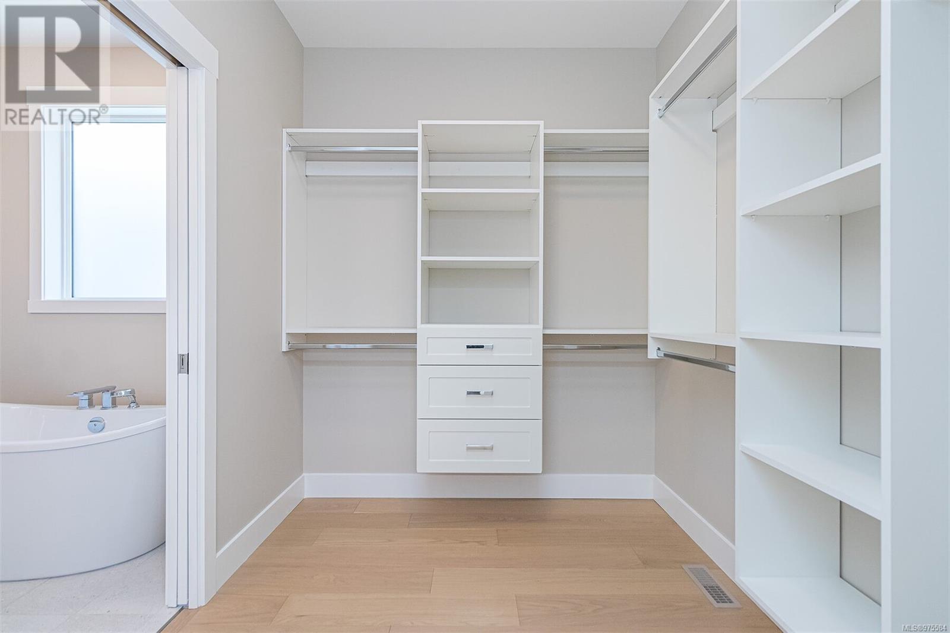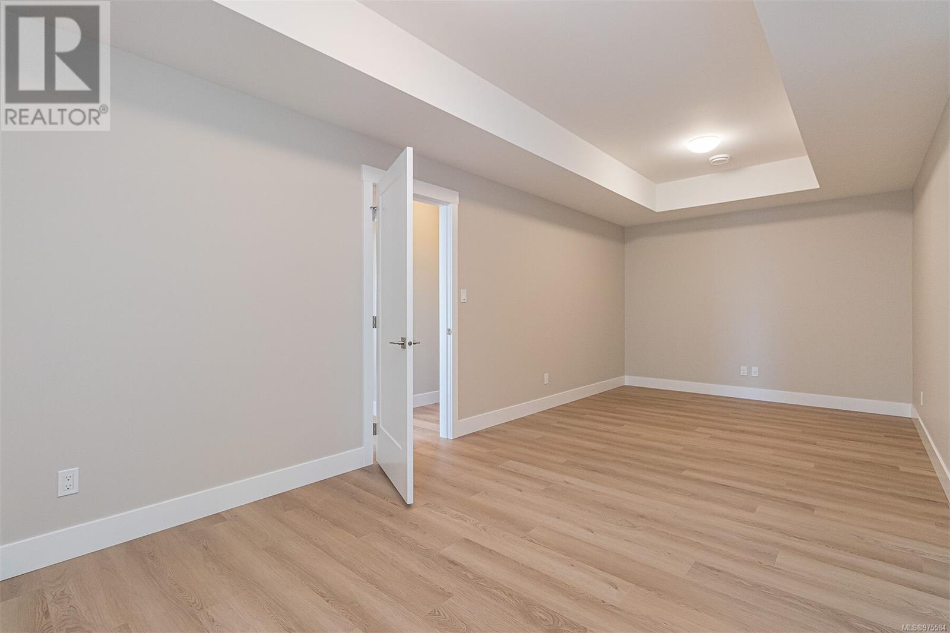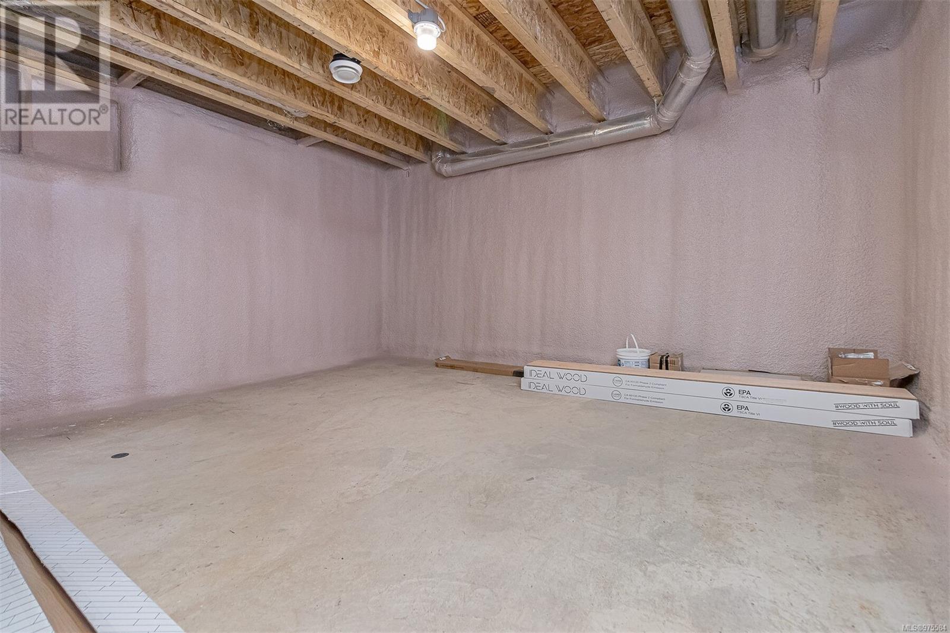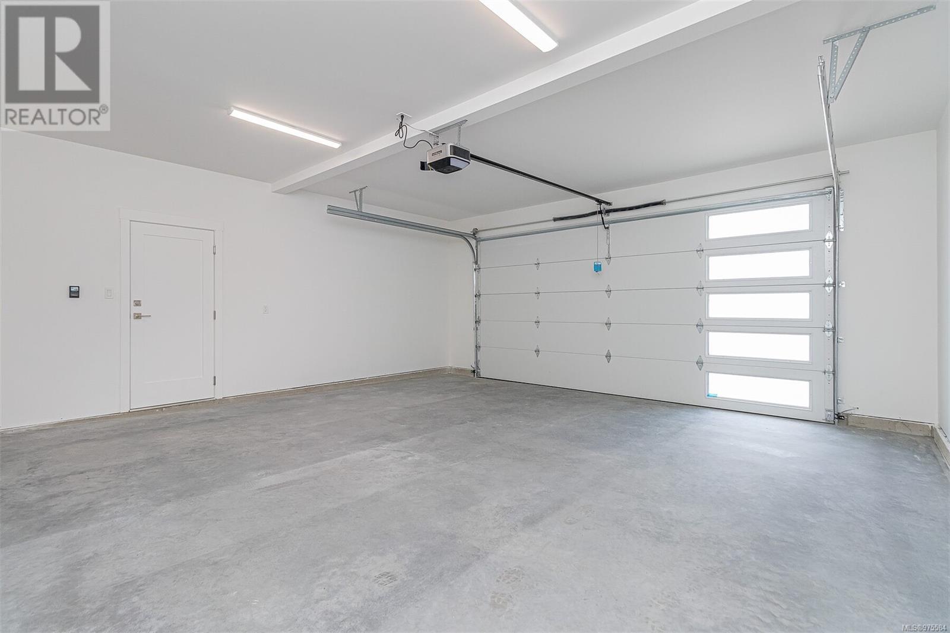3305 Woodrush Dr Duncan, British Columbia V9L 0J9
$989,000
Quality constructed new home with great Quamichan Lake and mountain views. Walk out rear yard privacy is preserved by a large greenspace covenant. Views are protected by the parkland across the road. Awesome great room with deck access to take in the best views. Wonderful kitchen with quartz counters and large island, spacious dining area, and direct access to the covered rear patio. Three main floor bedrooms including the spacious primary with walk through closet and luxurious ensuite with soaker tub and tiled shower with rain head. Also, a central main bath. Plenty more room down with a spacious entrance, full bathroom, bedroom/office, large laundry room, family/media room, plus mechanical room and tons of storage in the easy access crawlspace. Features include hardwood floors on the main with vinyl plank down, high efficiency gas heat, air conditioning, healthy HRV, on demand hot water, and oversized double garage. Fully landscaped! Price plus GST. (id:32872)
Property Details
| MLS® Number | 975584 |
| Property Type | Single Family |
| Neigbourhood | East Duncan |
| Features | Other, Marine Oriented |
| ParkingSpaceTotal | 2 |
| Plan | Epp122210 |
| ViewType | Lake View, Mountain View |
Building
| BathroomTotal | 3 |
| BedroomsTotal | 4 |
| ConstructedDate | 2024 |
| CoolingType | Air Conditioned |
| FireplacePresent | Yes |
| FireplaceTotal | 1 |
| HeatingFuel | Natural Gas |
| HeatingType | Forced Air |
| SizeInterior | 2828 Sqft |
| TotalFinishedArea | 2700 Sqft |
| Type | House |
Land
| Acreage | No |
| SizeIrregular | 5293 |
| SizeTotal | 5293 Sqft |
| SizeTotalText | 5293 Sqft |
| ZoningDescription | Cd18 |
| ZoningType | Residential |
Rooms
| Level | Type | Length | Width | Dimensions |
|---|---|---|---|---|
| Lower Level | Utility Room | 12'5 x 10'4 | ||
| Lower Level | Mud Room | 13'3 x 7'11 | ||
| Lower Level | Family Room | 23 ft | 23 ft x Measurements not available | |
| Lower Level | Laundry Room | 7'5 x 7'9 | ||
| Lower Level | Bathroom | 4-Piece | ||
| Lower Level | Bedroom | 10'11 x 9'5 | ||
| Lower Level | Entrance | 7'11 x 8'11 | ||
| Main Level | Bathroom | 4-Piece | ||
| Main Level | Bedroom | 10'4 x 11'3 | ||
| Main Level | Bedroom | 10'3 x 15'3 | ||
| Main Level | Ensuite | 5-Piece | ||
| Main Level | Primary Bedroom | 12'9 x 13'10 | ||
| Main Level | Kitchen | 14'2 x 12'4 | ||
| Main Level | Dining Room | 11'3 x 14'3 | ||
| Main Level | Living Room | 19 ft | 19 ft x Measurements not available |
https://www.realtor.ca/real-estate/27392410/3305-woodrush-dr-duncan-east-duncan
Interested?
Contact us for more information
Katelyn Spencer
472 Trans Canada Highway
Duncan, British Columbia V9L 3R6
John Atkinson
472 Trans Canada Highway
Duncan, British Columbia V9L 3R6


