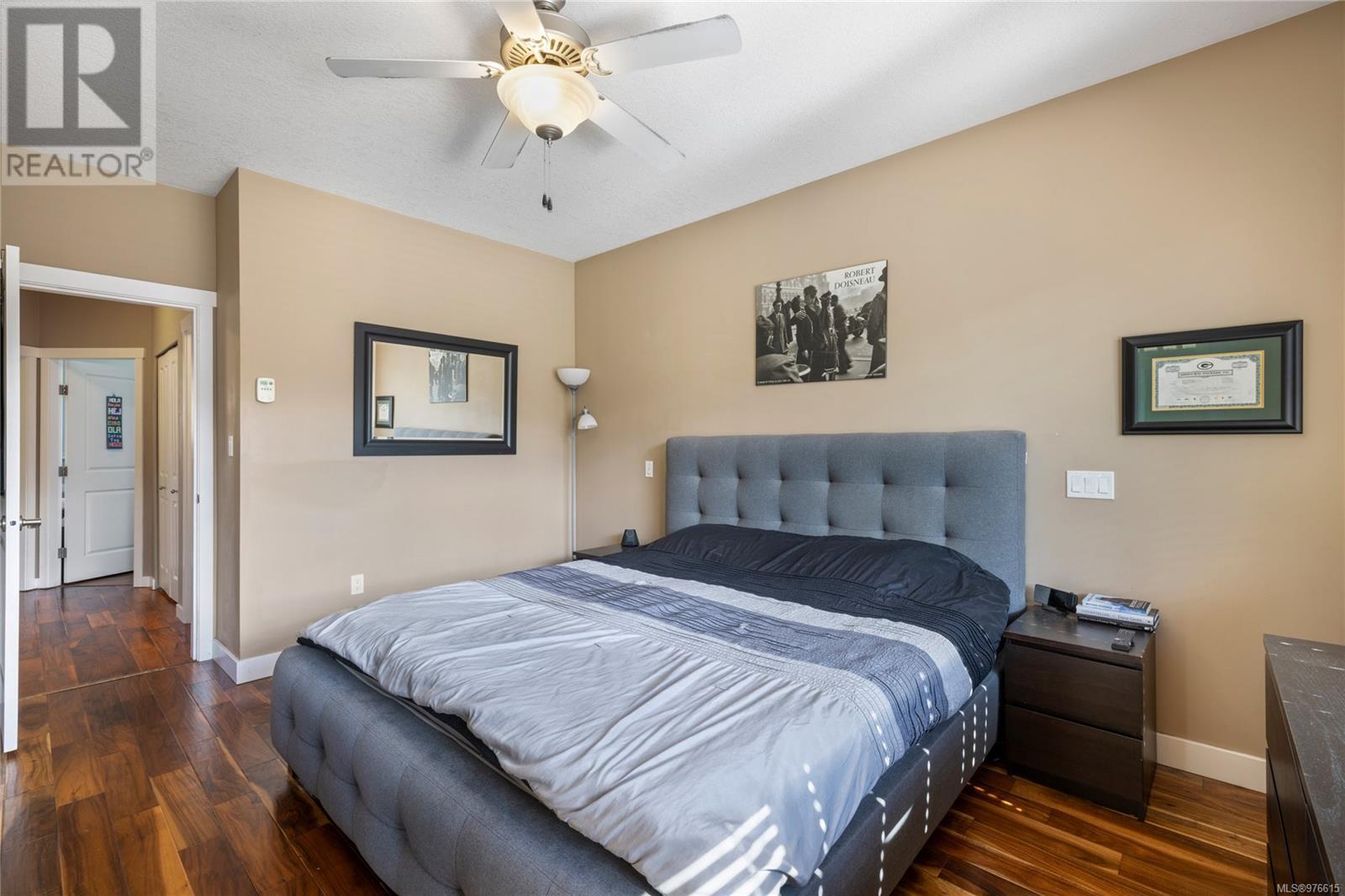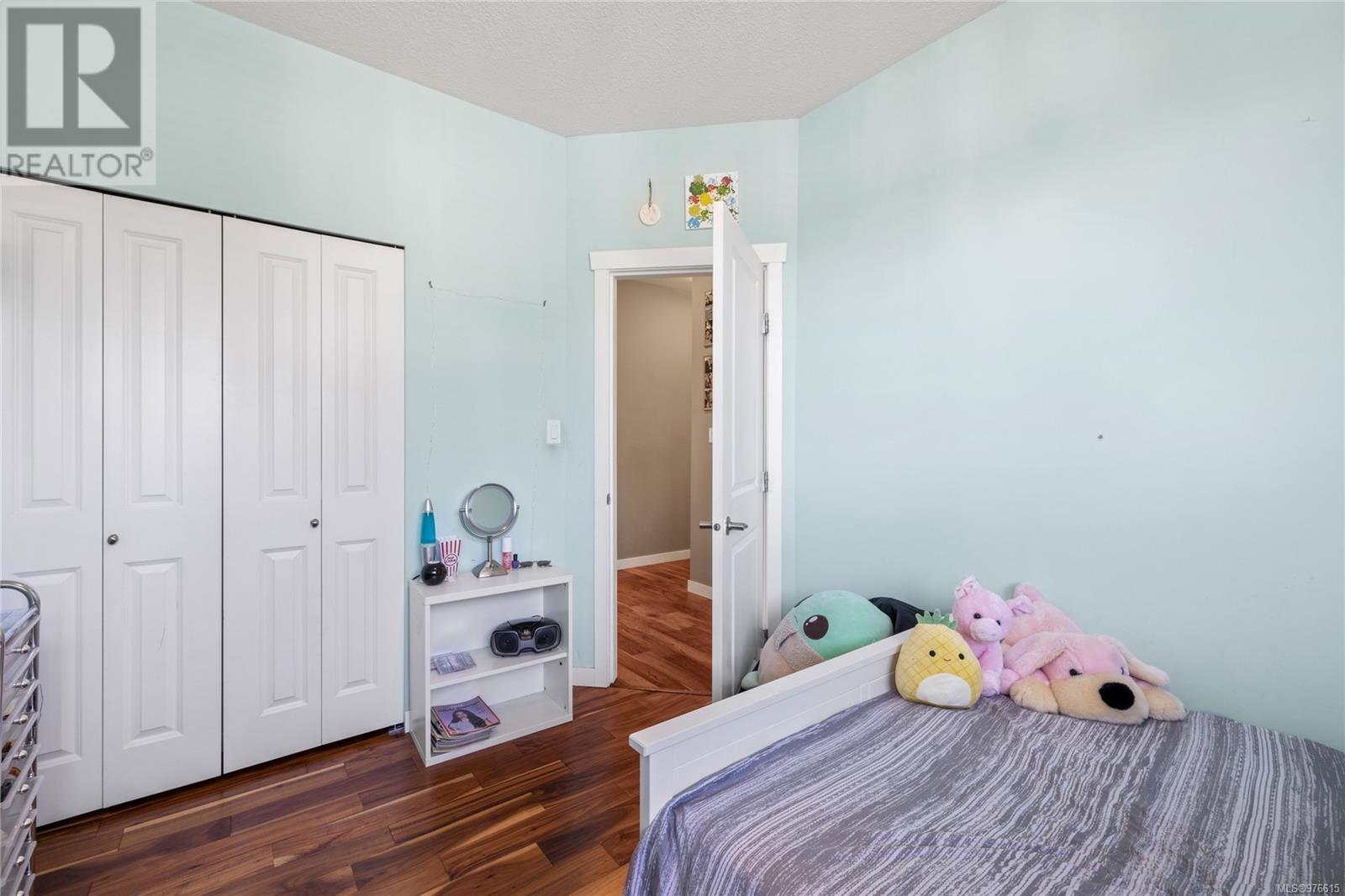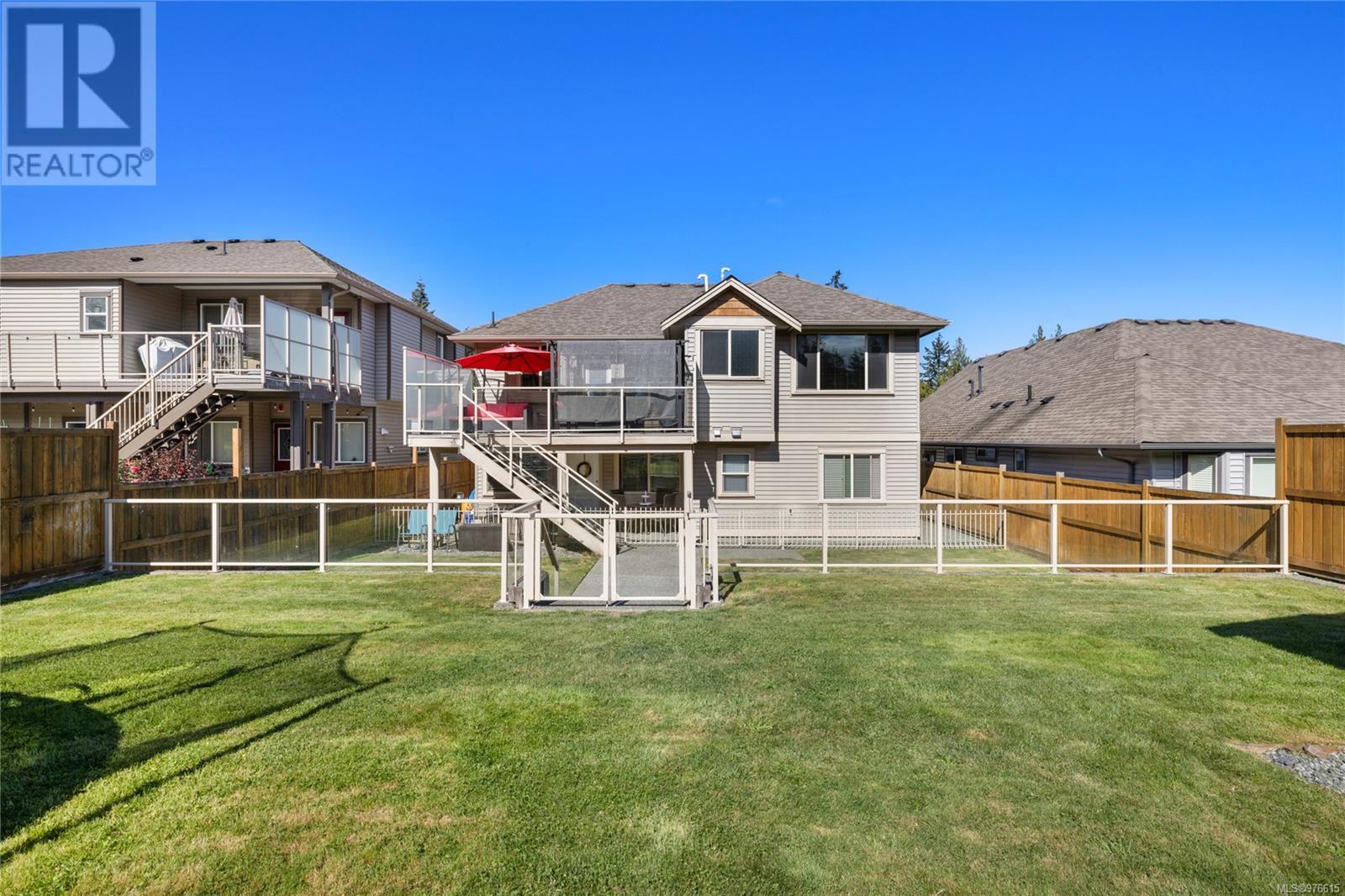333 Cordan St Nanaimo, British Columbia V9R 0E3
$924,900
Situated in a highly sought after neighbourhood you will find this hidden gem where you can enjoy a safe community vibe. This custom-built family home offers great curb appeal, exceptional design, comfort & includes a 2-bedrm legal suite, perfect for a reliable revenue stream or extended family. Inside the main home you will find a spacious, open plan with 9-foot ceilings, engineered hardwood flooring & large windows that fill the space with natural light. There is a good-sized office/den located in the foyer before heading up stairs where you find 3 bedrooms, incl. the primary w/ walk-in closet & ensuite bathroom. The Great Room is cozy yet elegant, featuring a gas fireplace. The kitchen has loads of counter space & a central island with an eating bar – perfect for entertaining. Step outside onto the sunny, south-facing deck, ideal for relaxing. This terrific space overlooks the spacious tiered year. The yard is fully fenced & complete with an irrigation system. A wired shed is tucked in the backyard - great for a little workshop or additional storage! The lower level of the home adds incredible value with a legal 2-bedrm, 1-bathrm suite featuring a separate entrance, covered patio & a dedicated fenced area for extra privacy. With an open layout, large windows for natural light & in-suite laundry, this space provides a reliable revenue stream with an incredible long term tenancy in place. What really sets this home apart are the efficient features that make day-to-day living affordable , incl. radiant in floor heat, on-demand hot water & an HRV system, keeping energy costs low without sacrificing comfort. This home is just minutes from Vancouver Island University and the Nanaimo Ice & Aquatic centers, making it perfect for families or students. Access to the mainland is a breeze, with the BC Ferry terminal just 10 minutes away & both the Nanaimo Airport & float planes, Helijet & the Hullo passenger ferry only 15 minutes from your door. (id:32872)
Property Details
| MLS® Number | 976615 |
| Property Type | Single Family |
| Neigbourhood | South Nanaimo |
| Features | Other |
| Parking Space Total | 4 |
| Structure | Shed |
Building
| Bathroom Total | 3 |
| Bedrooms Total | 5 |
| Constructed Date | 2012 |
| Cooling Type | Air Conditioned |
| Fireplace Present | Yes |
| Fireplace Total | 1 |
| Heating Fuel | Natural Gas, Other |
| Size Interior | 2430 Sqft |
| Total Finished Area | 2430 Sqft |
| Type | House |
Land
| Access Type | Road Access |
| Acreage | No |
| Size Irregular | 6494 |
| Size Total | 6494 Sqft |
| Size Total Text | 6494 Sqft |
| Zoning Type | Residential |
Rooms
| Level | Type | Length | Width | Dimensions |
|---|---|---|---|---|
| Lower Level | Den | 9'10 x 10'9 | ||
| Lower Level | Entrance | 8'2 x 10'9 | ||
| Main Level | Ensuite | 6'2 x 10'7 | ||
| Main Level | Primary Bedroom | 12'0 x 14'6 | ||
| Main Level | Bathroom | 6'11 x 7'5 | ||
| Main Level | Bedroom | 9'6 x 11'11 | ||
| Main Level | Bedroom | 9'6 x 12'10 | ||
| Main Level | Laundry Room | 7'8 x 5'0 | ||
| Main Level | Dining Room | 10'0 x 11'2 | ||
| Main Level | Kitchen | 9'4 x 12'8 | ||
| Main Level | Living Room | 14'10 x 18'4 | ||
| Additional Accommodation | Bathroom | 7'11 x 8'8 | ||
| Additional Accommodation | Bedroom | 11'2 x 9'3 | ||
| Additional Accommodation | Bedroom | 10'0 x 9'11 | ||
| Additional Accommodation | Living Room | 12'5 x 14'4 | ||
| Additional Accommodation | Dining Room | 8'9 x 7'8 | ||
| Additional Accommodation | Kitchen | 8'9 x 10'2 |
https://www.realtor.ca/real-estate/27449245/333-cordan-st-nanaimo-south-nanaimo
Interested?
Contact us for more information
Dawn Walton
Personal Real Estate Corporation
https//www.dawnwalton.com/
https://www.facebook.com/dawnwaltonandassociates
https://www.linkedin.com/company/dawn-walton-associates/
https://x.com/DWaltonRealtor
https://www.instagram.com/dawnwalton_nanaimorealestate/

#2 - 3179 Barons Rd
Nanaimo, British Columbia V9T 5W5
(833) 817-6506
(866) 253-9200
www.exprealty.ca/
Brooke Bestwick

#2 - 3179 Barons Rd
Nanaimo, British Columbia V9T 5W5
(833) 817-6506
(866) 253-9200
www.exprealty.ca/
Lindsay Johnson
www.dawnwalton.ca/

#2 - 3179 Barons Rd
Nanaimo, British Columbia V9T 5W5
(833) 817-6506
(866) 253-9200
www.exprealty.ca/





















































