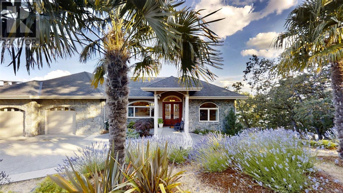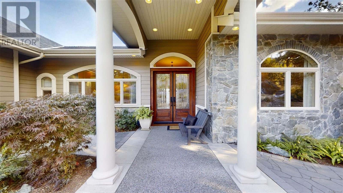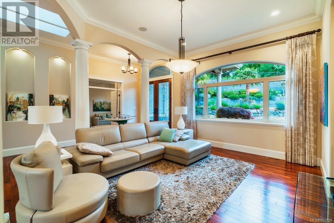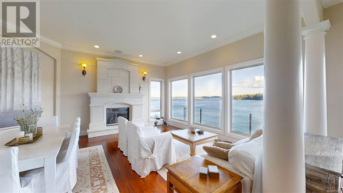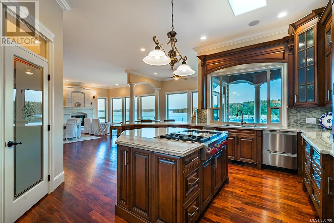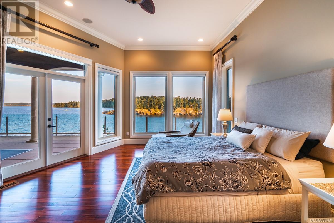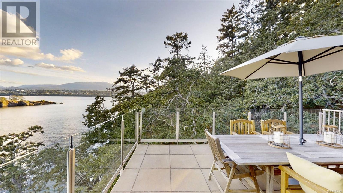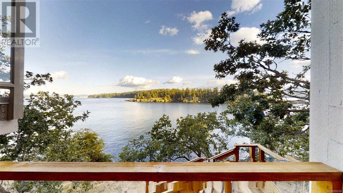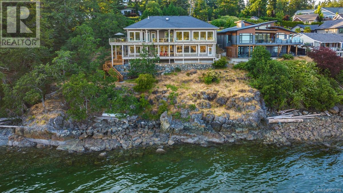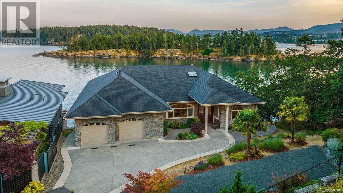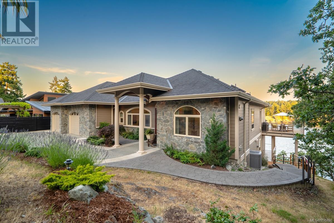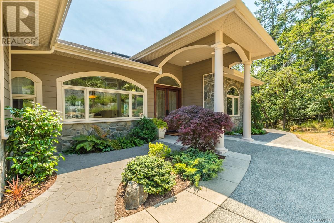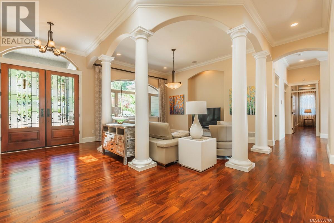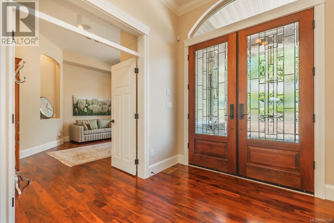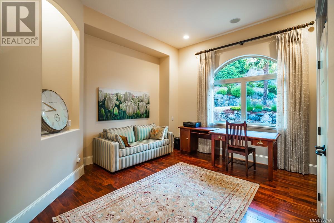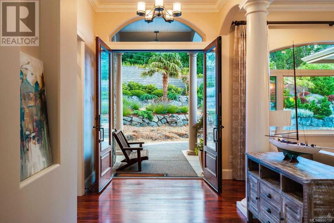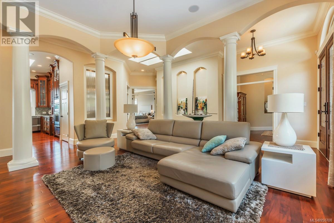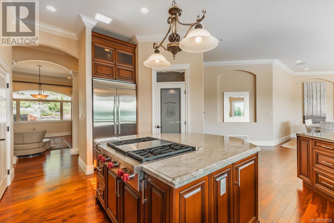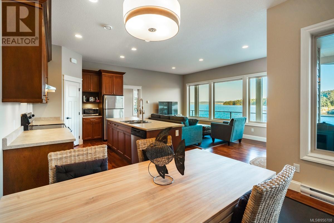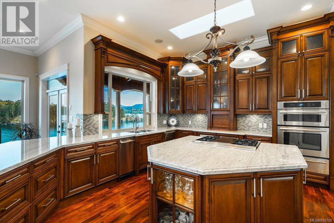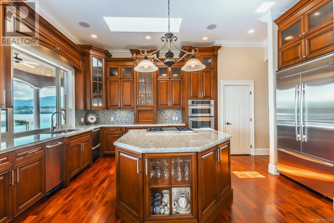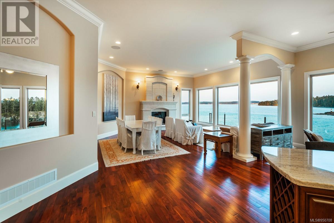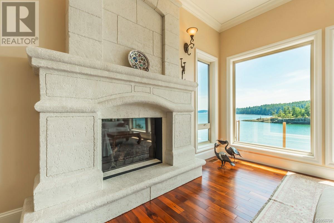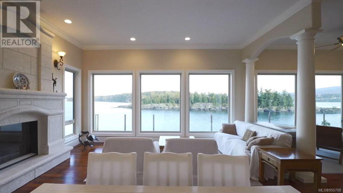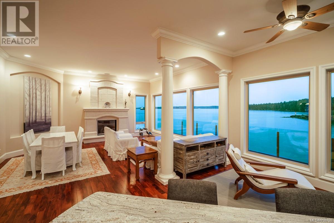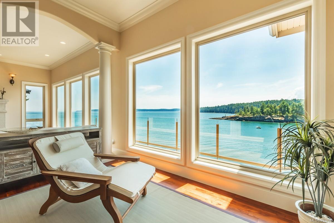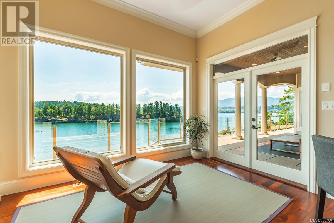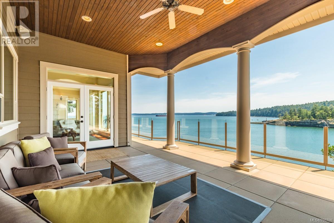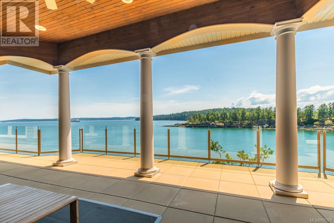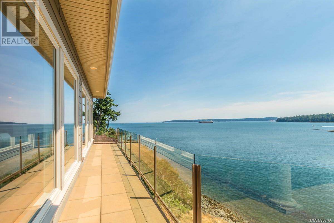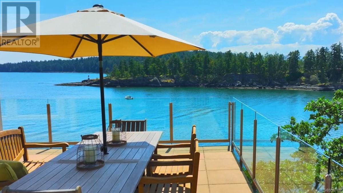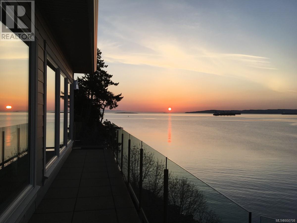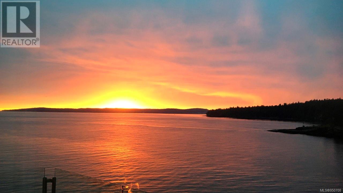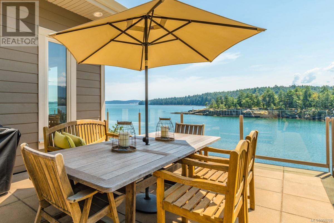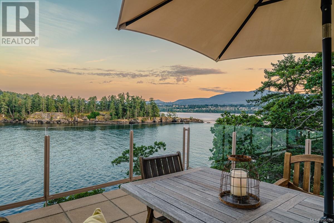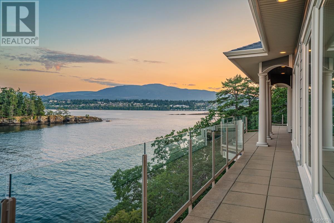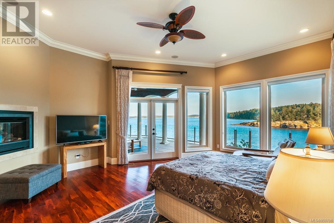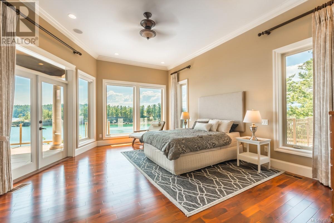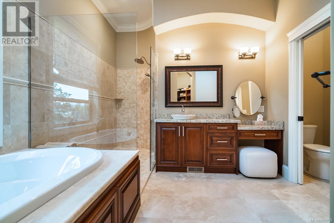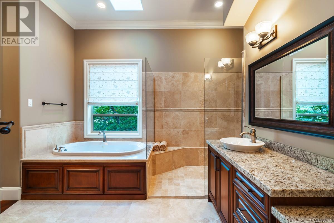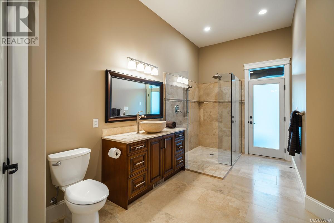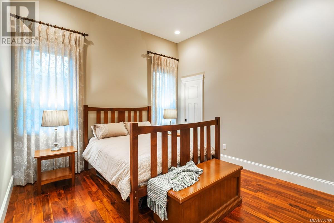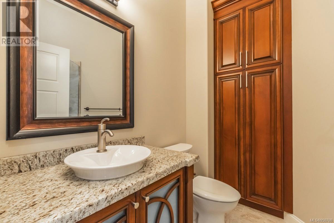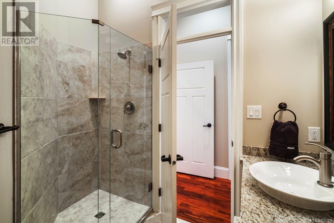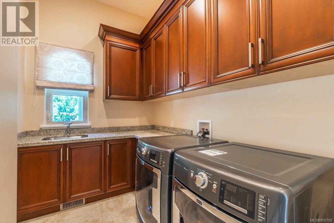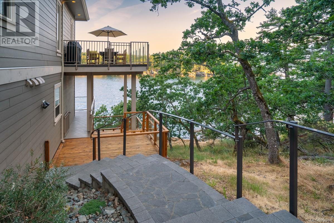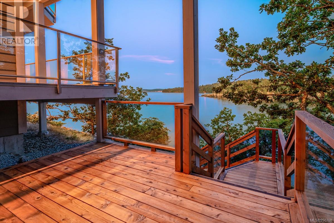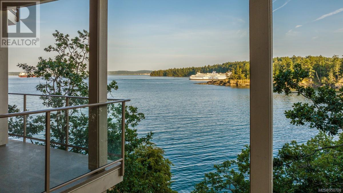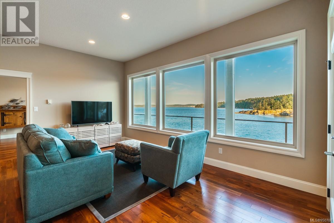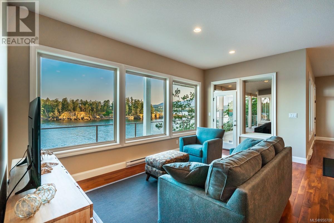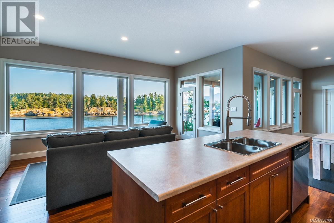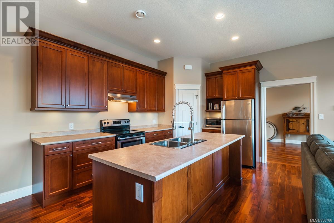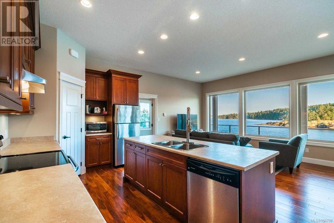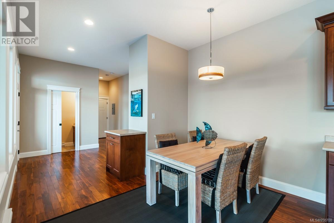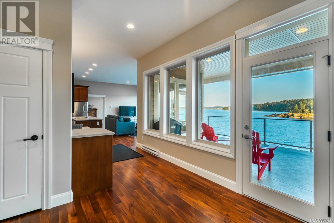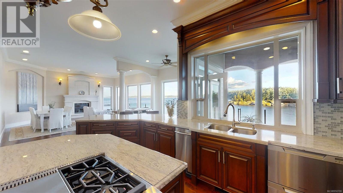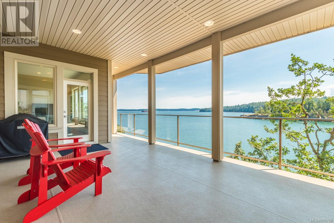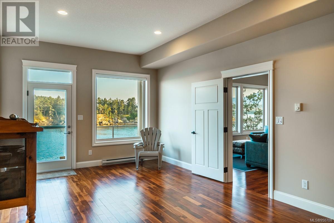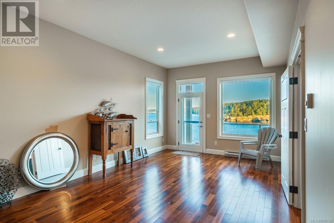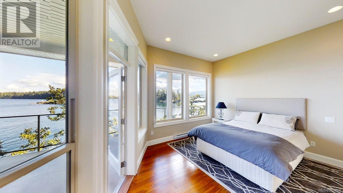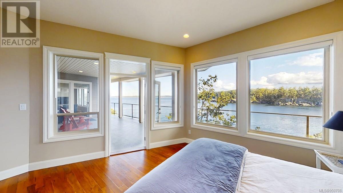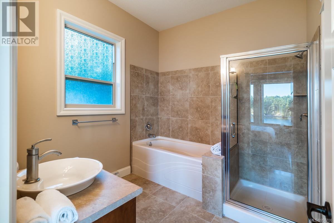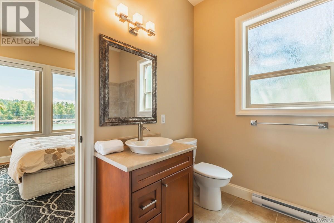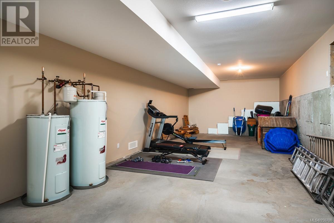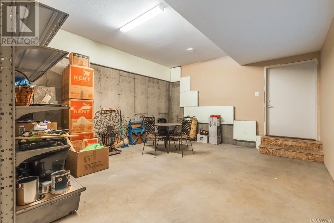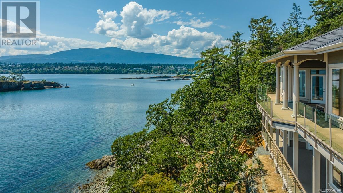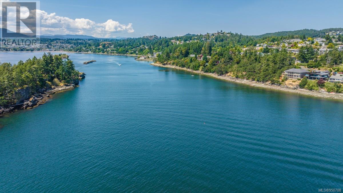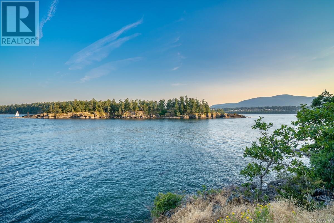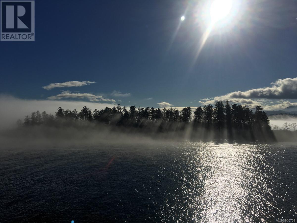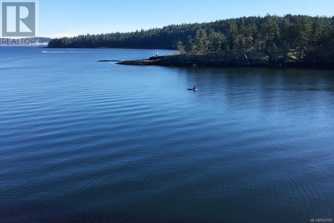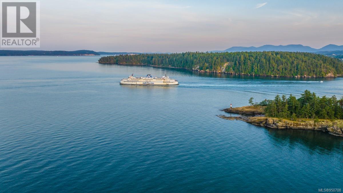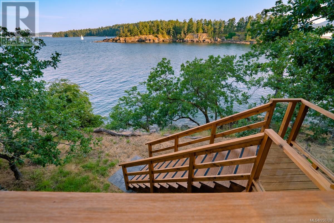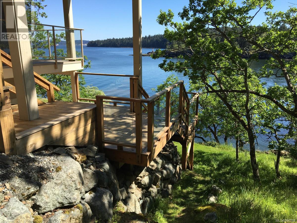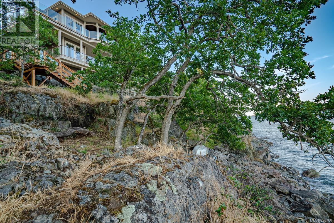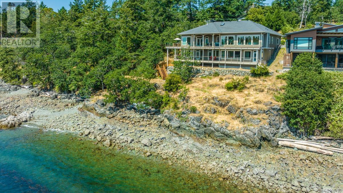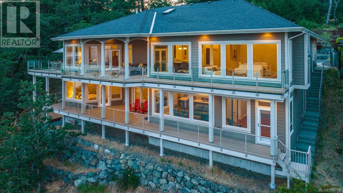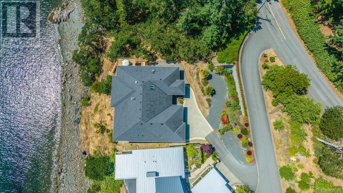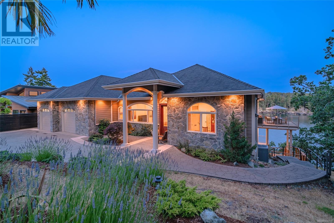3340 Stephenson Point Rd Nanaimo, British Columbia V9T 1K2
$3,590,000
Luxurious Oceanfront Oasis on Departure Bay. Set in a quiet enclave on desirable Stephenson Point Road is this .39 acre south-facing oceanfront property. This 4261 sqft custom executive home is positioned to capture ever-changing panoramic views over the Bay, Gulf Islands and across the Salish Sea to the coastal mountains. Spacious living over two levels, with 3 bedrooms, 3 baths, 2 large living areas and gourmet kitchen on the main level, and separate-entry 2-bed, 2 bath self-contained suite/studio/office on the lower level. Both levels are in exceptional condition offering gracious living with high ceilings, oversized windows and expansive rooms to capture the light. Extra spacious covered decks enable all-season outdoor living and enjoyment of the pristine natural setting. Kayak, swim and immerse yourself in the relaxed Westcoast lifestyle. Adjacent to a protected Garry Oak nature reserve, the property is private and quiet, yet close to all the services and amenities of Nanaimo. (id:32872)
Property Details
| MLS® Number | 950708 |
| Property Type | Single Family |
| Neigbourhood | Hammond Bay |
| Features | Central Location, Cul-de-sac, Park Setting, Private Setting, Southern Exposure, Other, Marine Oriented |
| Parking Space Total | 4 |
| Plan | Vip86434 |
| View Type | City View, Mountain View, Ocean View |
| Water Front Type | Waterfront On Ocean |
Building
| Bathroom Total | 5 |
| Bedrooms Total | 5 |
| Architectural Style | Westcoast |
| Constructed Date | 2013 |
| Cooling Type | Air Conditioned, Central Air Conditioning |
| Fire Protection | Fire Alarm System |
| Fireplace Present | Yes |
| Fireplace Total | 2 |
| Heating Fuel | Electric |
| Heating Type | Heat Pump |
| Size Interior | 5369 Sqft |
| Total Finished Area | 4261 Sqft |
| Type | House |
Land
| Access Type | Road Access |
| Acreage | No |
| Size Irregular | 17046 |
| Size Total | 17046 Sqft |
| Size Total Text | 17046 Sqft |
| Zoning Description | R1 |
| Zoning Type | Residential |
Rooms
| Level | Type | Length | Width | Dimensions |
|---|---|---|---|---|
| Lower Level | Recreation Room | 42'11 x 15'8 | ||
| Lower Level | Workshop | 23'8 x 15'8 | ||
| Lower Level | Bathroom | 4-Piece | ||
| Lower Level | Bedroom | 15'8 x 12'0 | ||
| Lower Level | Bathroom | 2-Piece | ||
| Lower Level | Other | 8'7 x 11'3 | ||
| Lower Level | Dining Room | 7'3 x 11'3 | ||
| Lower Level | Kitchen | 13'9 x 8'8 | ||
| Lower Level | Living Room | 17'10 x 12'5 | ||
| Lower Level | Bedroom | 12'6 x 21'4 | ||
| Main Level | Storage | 4'7 x 6'8 | ||
| Main Level | Storage | 10'0 x 5'0 | ||
| Main Level | Ensuite | 3-Piece | ||
| Main Level | Bedroom | 13'0 x 12'3 | ||
| Main Level | Great Room | 18'4 x 19'5 | ||
| Main Level | Dining Nook | 12'7 x 10'1 | ||
| Main Level | Laundry Room | 6'10 x 9'4 | ||
| Main Level | Living Room | 14'6 x 16'2 | ||
| Main Level | Kitchen | 18'0 x 17'10 | ||
| Main Level | Bathroom | 3-Piece | ||
| Main Level | Ensuite | 4-Piece | ||
| Main Level | Primary Bedroom | 16'7 x 19'6 | ||
| Main Level | Bedroom | 15'0 x 15'10 | ||
| Main Level | Entrance | 8'8 x 8'9 |
https://www.realtor.ca/real-estate/26417224/3340-stephenson-point-rd-nanaimo-hammond-bay
Interested?
Contact us for more information
Susan Forrest
Personal Real Estate Corporation
www.propertiesvancouverisland.com/

173 West Island Hwy
Parksville, British Columbia V9P 2H1
(250) 248-4321
(800) 224-5838
(250) 248-3550
www.parksvillerealestate.com/
Richard Plowens
Personal Real Estate Corporation
www.susanforrest.com/
https://www.facebook.com/SusanForrestRealtor

173 West Island Hwy
Parksville, British Columbia V9P 2H1
(250) 248-4321
(800) 224-5838
(250) 248-3550
www.parksvillerealestate.com/



