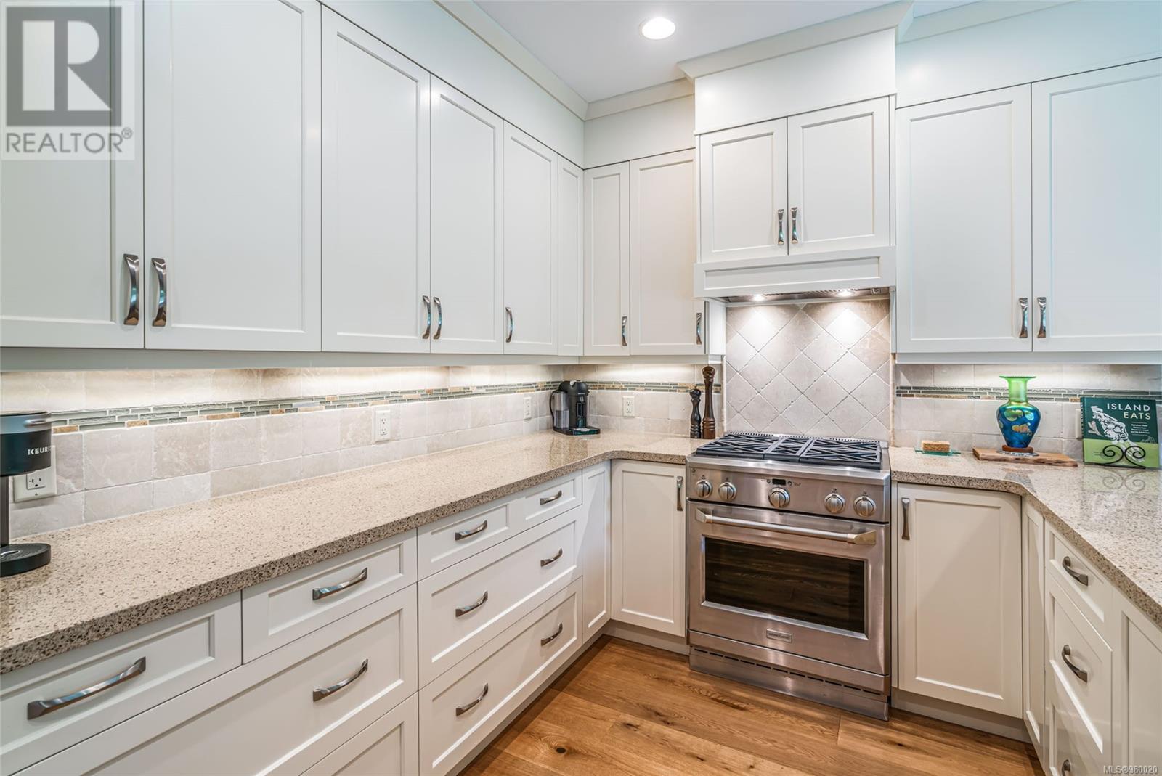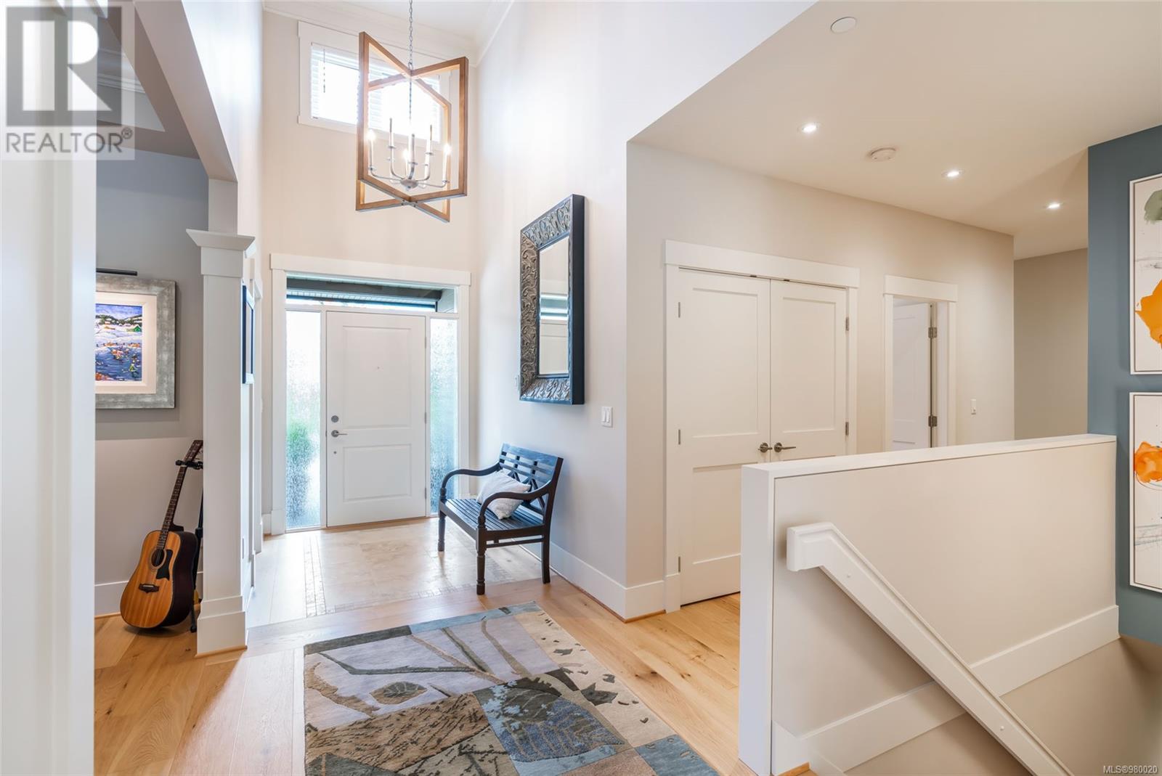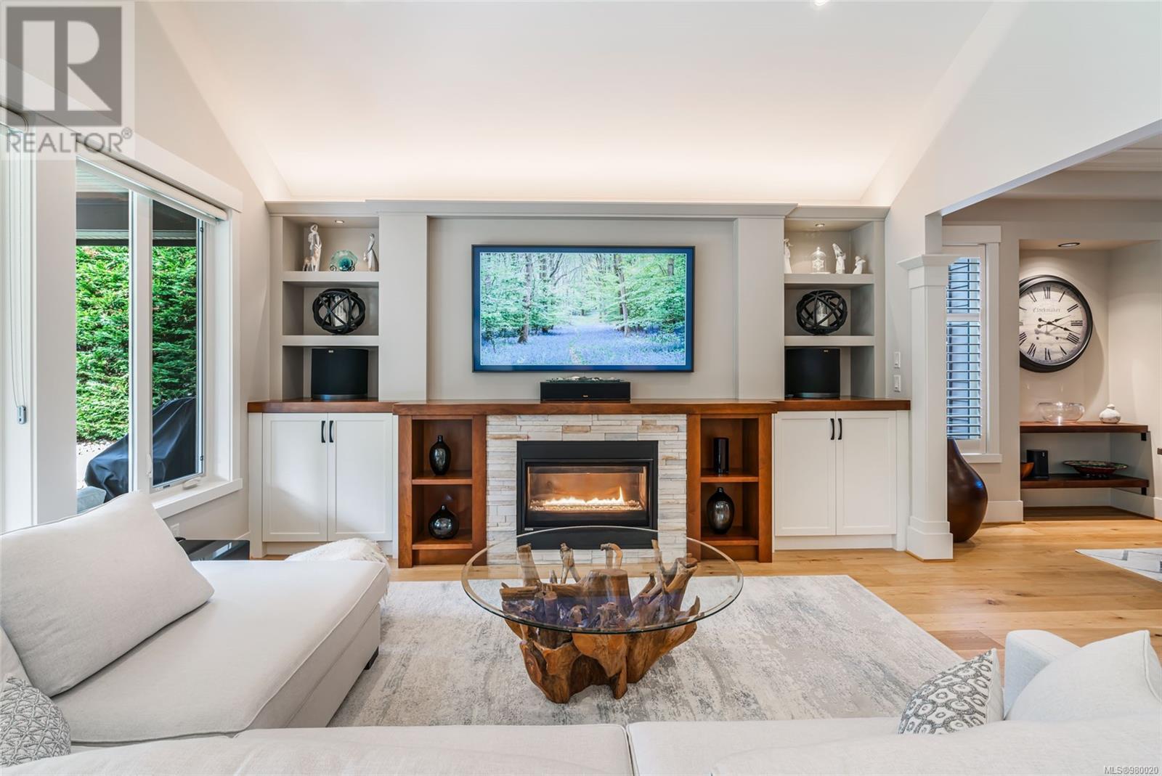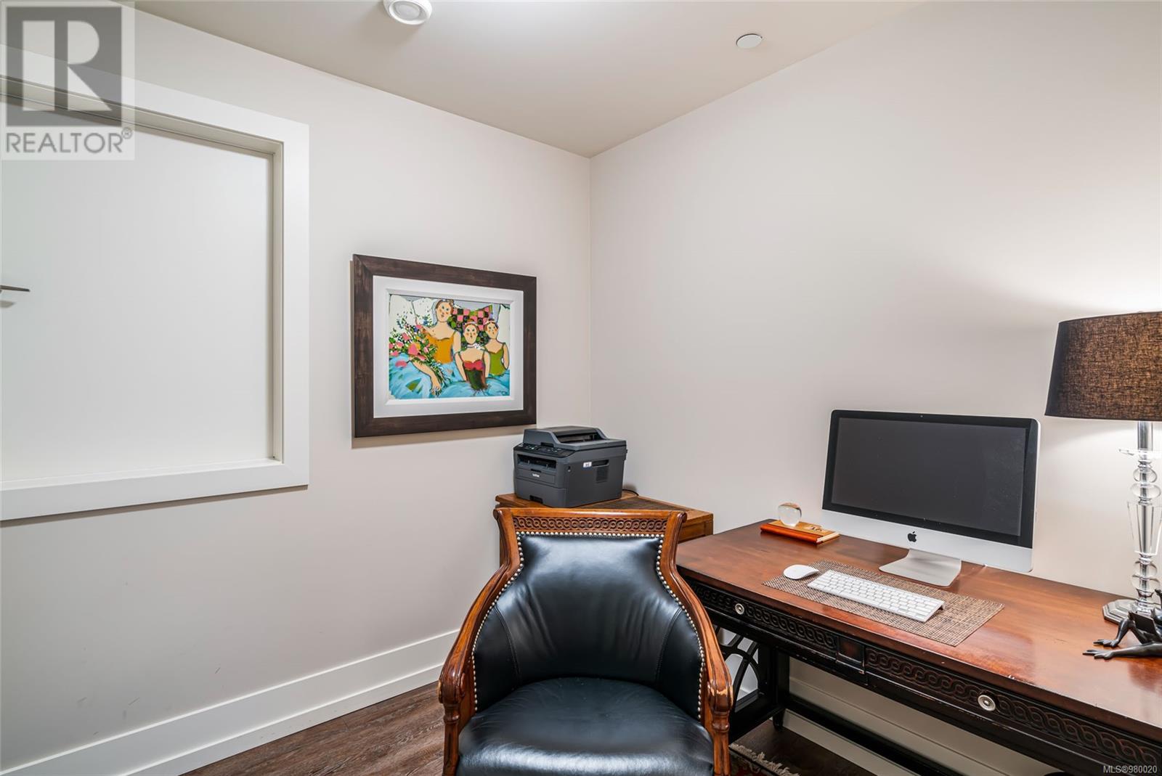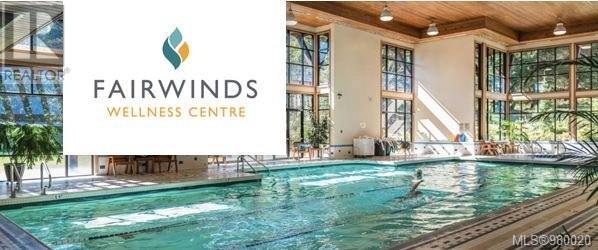3360 Bradner Cir Nanoose Bay, British Columbia V9P 9M5
$1,375,000Maintenance,
$123.18 Monthly
Maintenance,
$123.18 MonthlyFairwinds Luxury in the prestigious community of Rockcliffe Park. Recently updated and immaculate, located in the charming community of Nanoose Bay with a professionally designed Golf Course, Marina, Oceanside beaches and miles of pristine walking trails, this is your opportunity to secure your place in this sought after area. Low bare land strata fees and a short walk to the Fairwinds Centre with Gym, Pool, tennis and superb amenities. The main floor has a Gourmet Kitchen with high end appliances, great room and dining area with exquisite moldings and coffered ceiling, Primary bedroom and 2nd bedroom both with luxury ensuite bathrooms, powder room and a generous laundry/mud room. A large 3rd bedroom and bathroom, Rec room and amazing storage on the lower level allow room for all your hobbies and visiting family and friends. A Private and low maintenance yard is beautifully landscaped for you to live Your Dream in this friendly, farm to table Vancouver Island community. (id:32872)
Property Details
| MLS® Number | 980020 |
| Property Type | Single Family |
| Neigbourhood | Fairwinds |
| CommunityFeatures | Pets Allowed, Family Oriented |
| Features | Cul-de-sac, Level Lot, Private Setting, Southern Exposure, Other, Marine Oriented |
| ParkingSpaceTotal | 2 |
Building
| BathroomTotal | 4 |
| BedroomsTotal | 3 |
| ConstructedDate | 2016 |
| CoolingType | Air Conditioned |
| FireProtection | Sprinkler System-fire |
| FireplacePresent | Yes |
| FireplaceTotal | 1 |
| HeatingType | Forced Air, Heat Pump |
| SizeInterior | 3492.09 Sqft |
| TotalFinishedArea | 3055.09 Sqft |
| Type | House |
Parking
| Garage |
Land
| AccessType | Road Access |
| Acreage | No |
| SizeIrregular | 6098 |
| SizeTotal | 6098 Sqft |
| SizeTotalText | 6098 Sqft |
| ZoningDescription | Cd45 |
| ZoningType | Multi-family |
Rooms
| Level | Type | Length | Width | Dimensions |
|---|---|---|---|---|
| Lower Level | Storage | 7'7 x 8'7 | ||
| Lower Level | Family Room | 17'11 x 25'5 | ||
| Lower Level | Office | 7'7 x 8'3 | ||
| Lower Level | Bedroom | 19'5 x 15'10 | ||
| Lower Level | Bathroom | 4-Piece | ||
| Main Level | Primary Bedroom | 13'10 x 25'6 | ||
| Main Level | Living Room | 17'9 x 15'3 | ||
| Main Level | Laundry Room | 9'2 x 11'8 | ||
| Main Level | Kitchen | 12'1 x 12'0 | ||
| Main Level | Dining Room | 13'7 x 12'0 | ||
| Main Level | Bedroom | 10'7 x 14'1 | ||
| Main Level | Dining Nook | 12'1 x 8'3 | ||
| Main Level | Ensuite | 4-Piece | ||
| Main Level | Ensuite | 4-Piece | ||
| Main Level | Bathroom | 2-Piece |
https://www.realtor.ca/real-estate/27612138/3360-bradner-cir-nanoose-bay-fairwinds
Interested?
Contact us for more information
Karen Kenyon
Personal Real Estate Corporation
173 West Island Hwy
Parksville, British Columbia V9P 2H1






