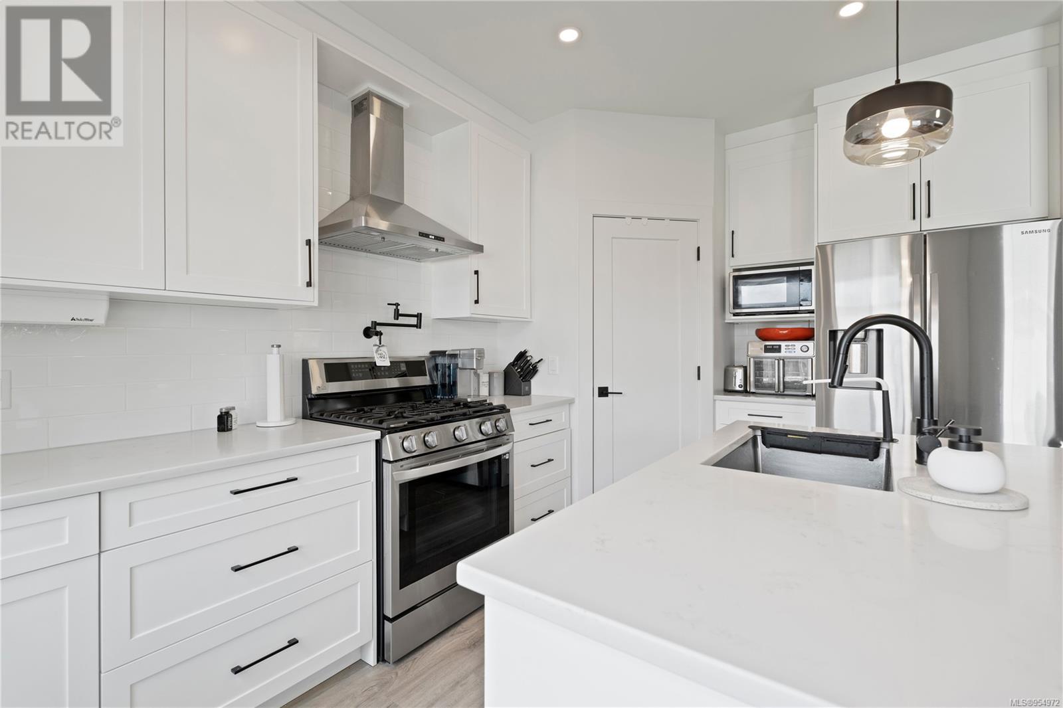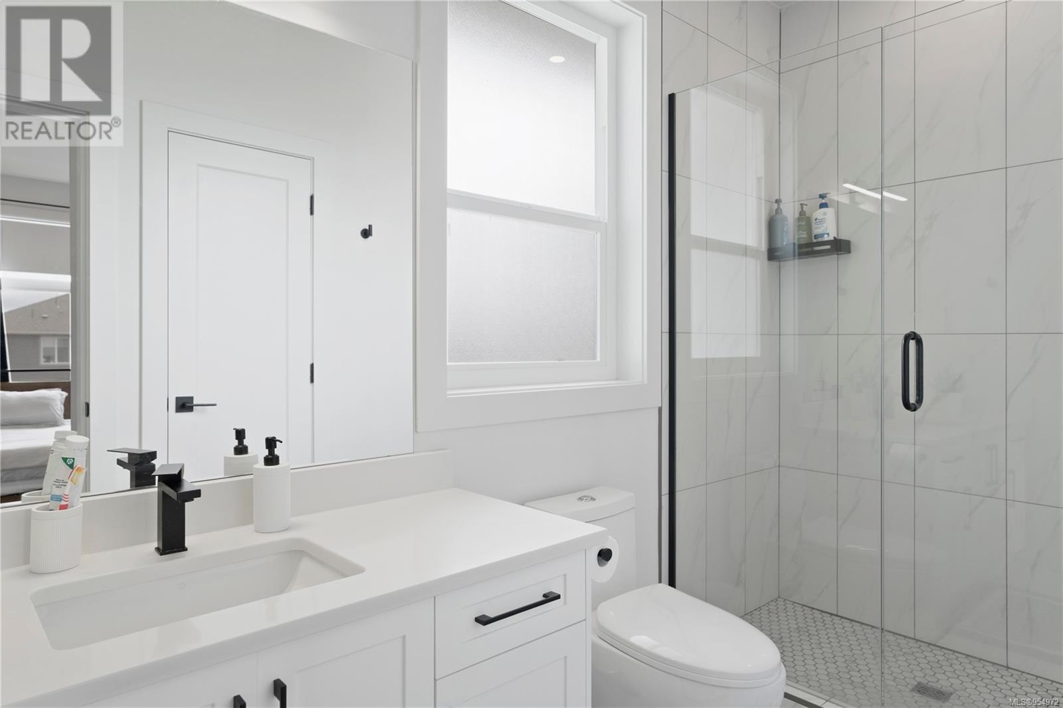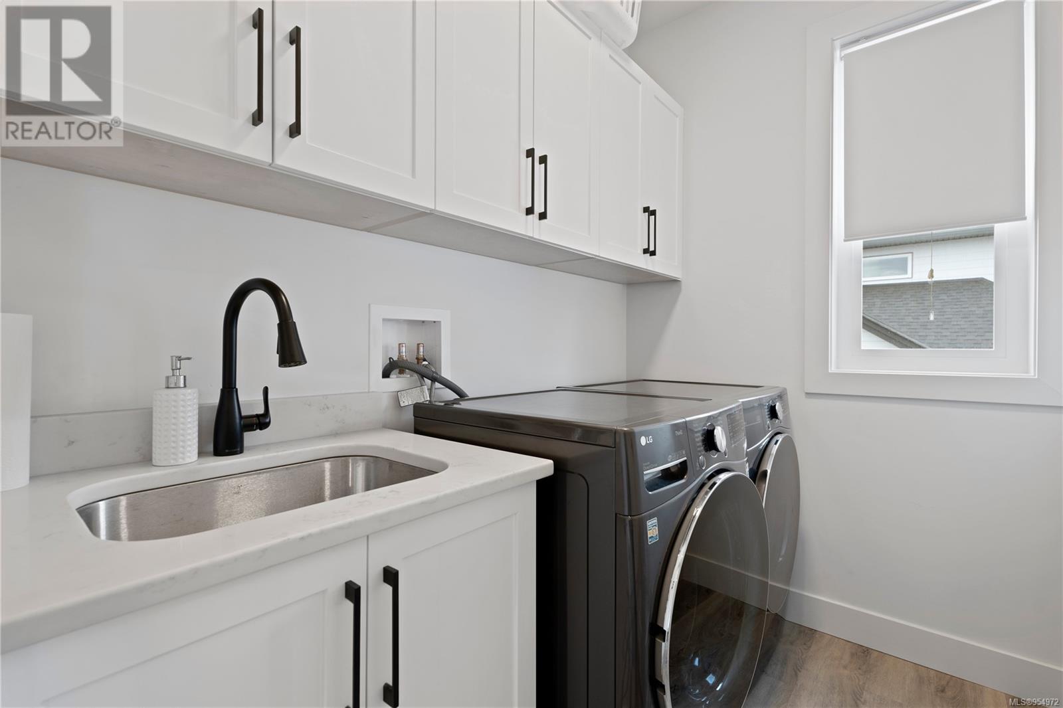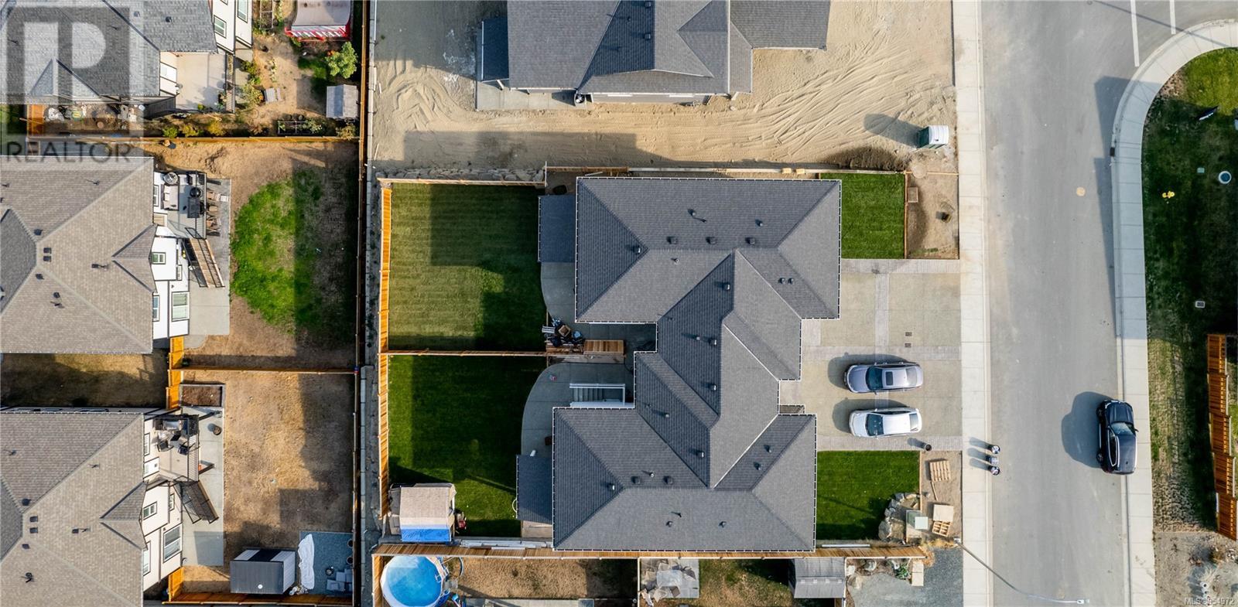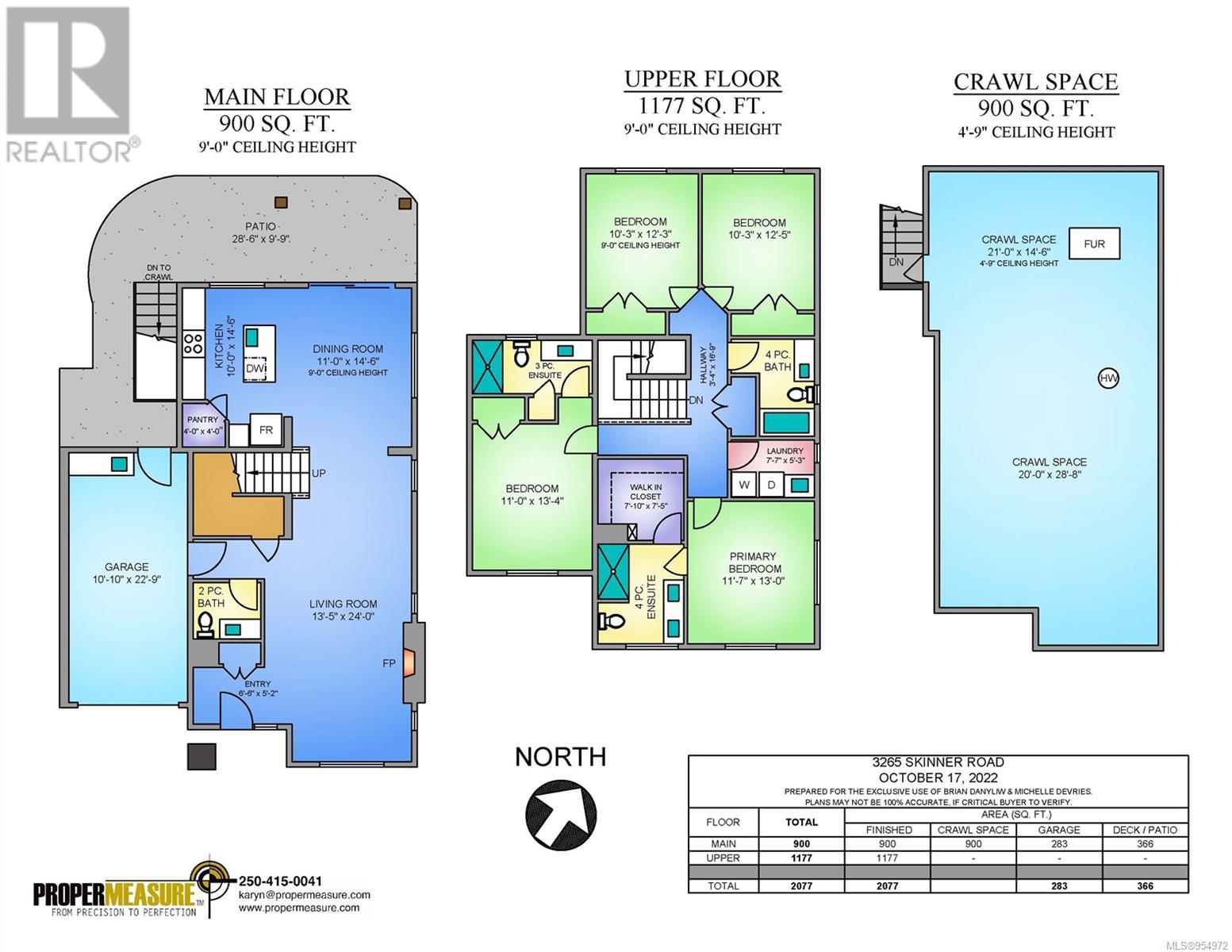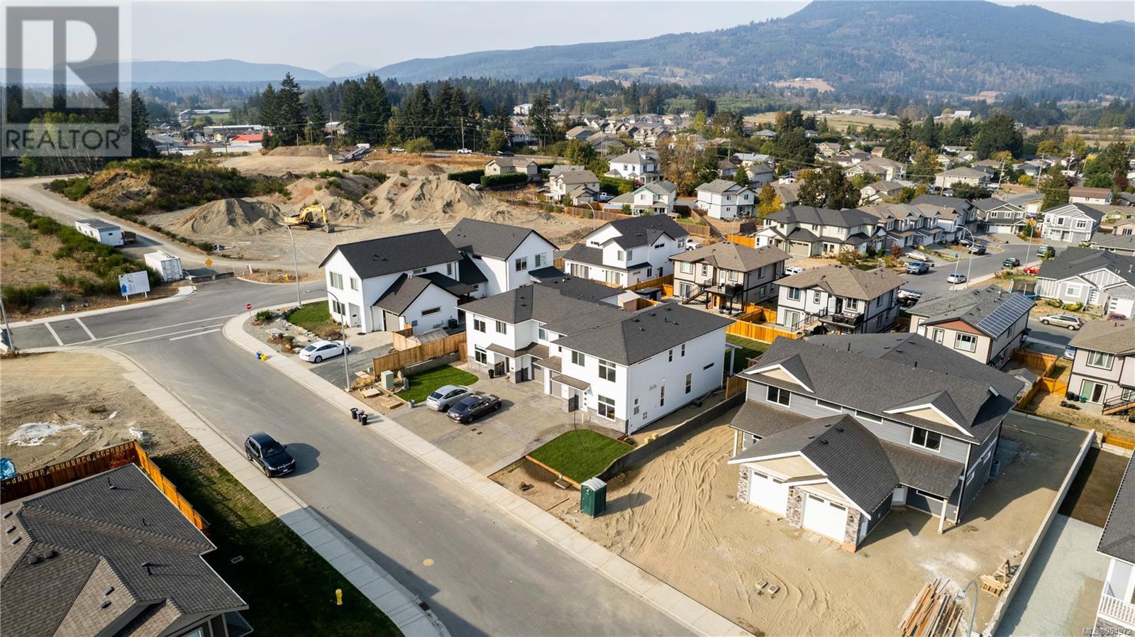3367 Skinner Rd Duncan, British Columbia V9L 4V4
$739,900
No GST - Mountain Views – Welcome to this modern and bright half duplex in West Duncan. This newly built family home offers over 2000 sq ft of finished living space with views of Mt Prevost. It comes with a fully landscaped yard and stamped driveway. Features include an open concept main floor with powder room, wide-plank laminate flooring, modern electric fireplace, bright white kitchen with soft close drawers and doors, quartz countertops, matt black hardware throughout, large glass doors that lead to the covered patio & 9 ft ceilings throughout. All 4 bedrooms & laundry rooms are located on the home's second level. The primary suite features a 4-piece ensuite & large walk-in closet. The secondary bedroom is equipped with a private 3-piece ensuite. This home is located close to schools, shopping, transportation, and the hospital, all while being in a quiet family-friendly neighbourhood. (id:32872)
Property Details
| MLS® Number | 954972 |
| Property Type | Single Family |
| Neigbourhood | West Duncan |
| Community Features | Pets Allowed, Family Oriented |
| Parking Space Total | 3 |
| Plan | Eps8409 |
| Structure | Patio(s) |
| View Type | Mountain View |
Building
| Bathroom Total | 4 |
| Bedrooms Total | 4 |
| Architectural Style | Character |
| Constructed Date | 2022 |
| Cooling Type | Air Conditioned |
| Fireplace Present | Yes |
| Fireplace Total | 1 |
| Heating Type | Heat Pump |
| Size Interior | 2077 Sqft |
| Total Finished Area | 2077 Sqft |
| Type | Duplex |
Land
| Access Type | Road Access |
| Acreage | No |
| Size Irregular | 1306 |
| Size Total | 1306 Sqft |
| Size Total Text | 1306 Sqft |
| Zoning Description | R3 |
| Zoning Type | Residential |
Rooms
| Level | Type | Length | Width | Dimensions |
|---|---|---|---|---|
| Second Level | Ensuite | 3-Piece | ||
| Second Level | Bedroom | 11'0 x 13'4 | ||
| Second Level | Bedroom | 10'3 x 12'3 | ||
| Second Level | Bedroom | 10'3 x 12'5 | ||
| Second Level | Bathroom | 4-Piece | ||
| Second Level | Laundry Room | 7'7 x 5'3 | ||
| Second Level | Ensuite | 4-Piece | ||
| Second Level | Primary Bedroom | 11'7 x 13'0 | ||
| Main Level | Bathroom | 2-Piece | ||
| Main Level | Pantry | 4'10 x 4'0 | ||
| Main Level | Patio | 28'6 x 9'9 | ||
| Main Level | Kitchen | 10'10 x 14'6 | ||
| Main Level | Dining Room | 11'0 x 14'6 | ||
| Main Level | Living Room | 13'5 x 24'0 | ||
| Main Level | Entrance | 6'6 x 5'2 |
https://www.realtor.ca/real-estate/26581890/3367-skinner-rd-duncan-west-duncan
Interested?
Contact us for more information
Brian Danyliw
Personal Real Estate Corporation
https//sothebysrealty.ca/en/brian-danyliw/
https://www.facebook.com/briandanyliwre/
https://linkedin.com/in/briandanyliw
https://briandanyliwre/

752 Douglas Street
Victoria, British Columbia V8W 3M6
(877) 530-3933
(250) 380-3939









