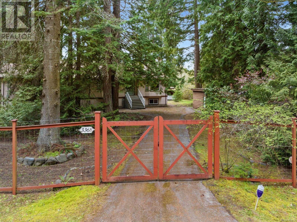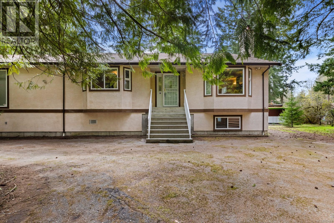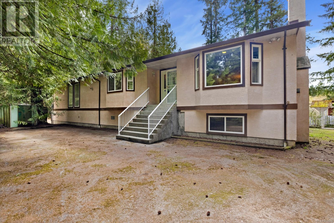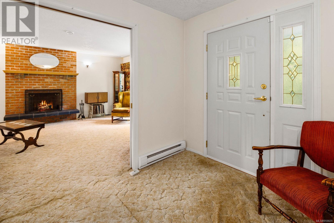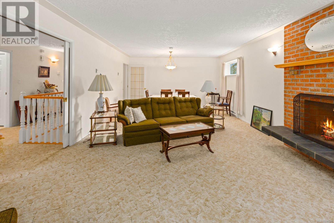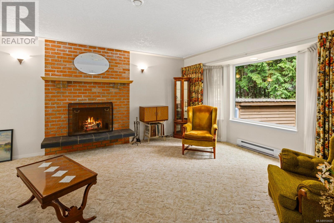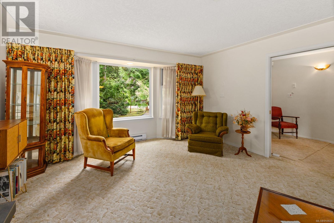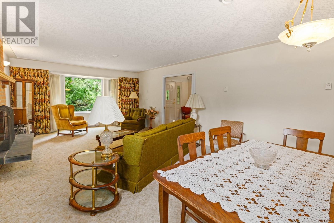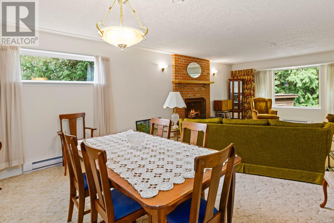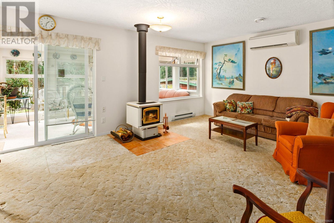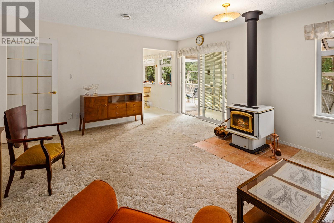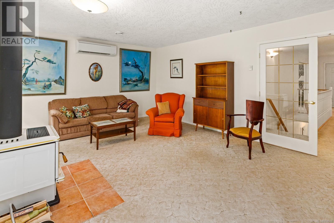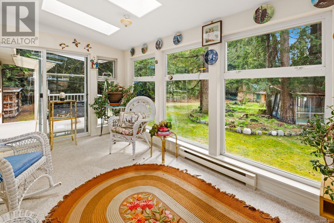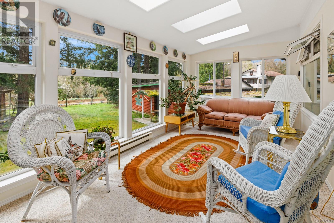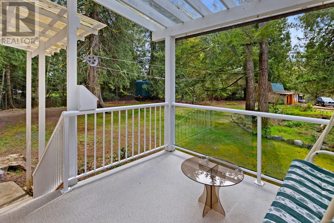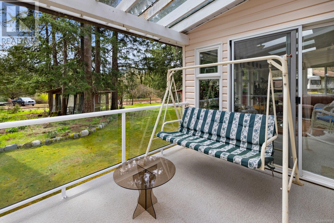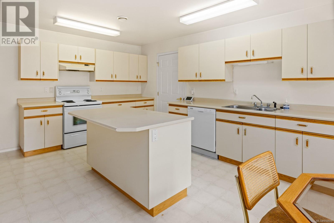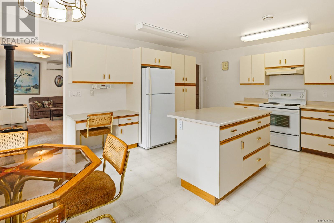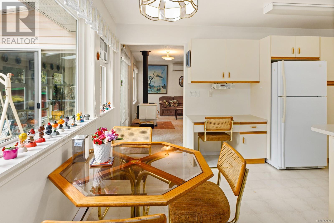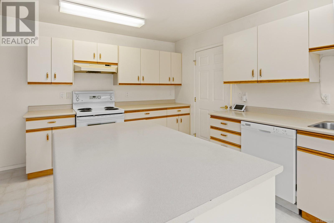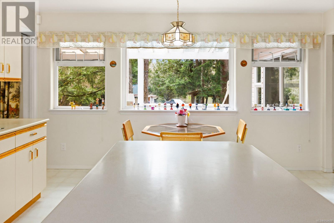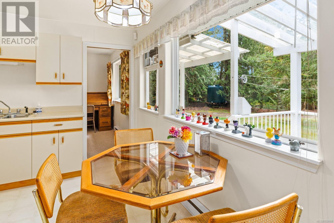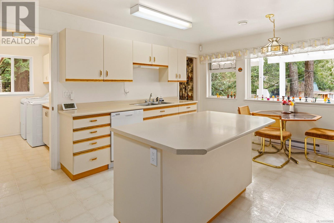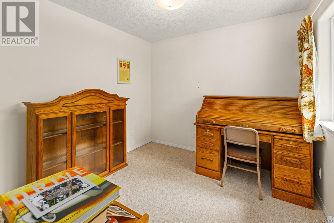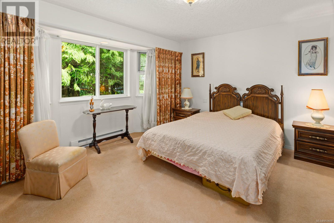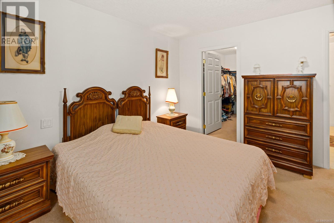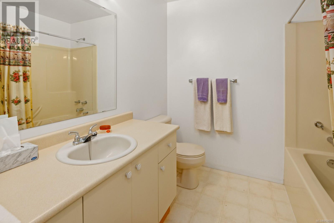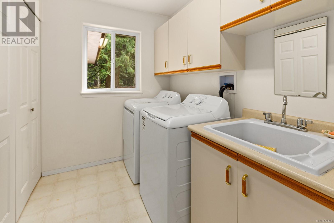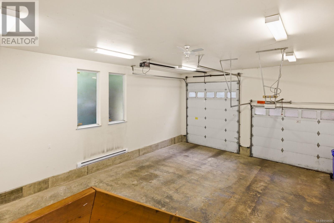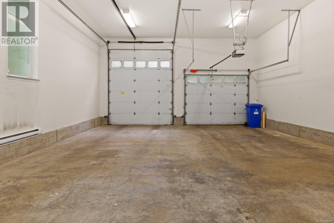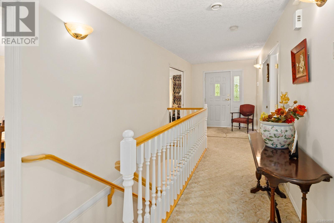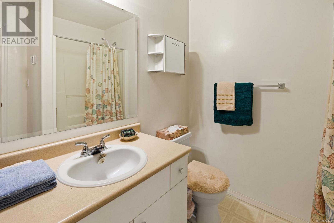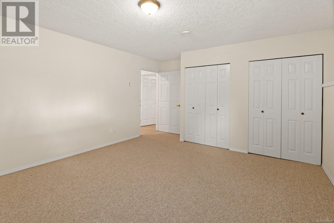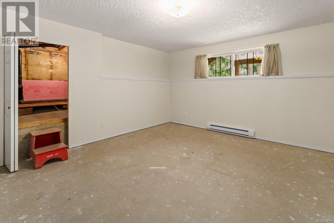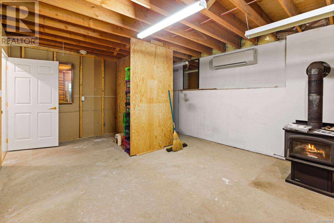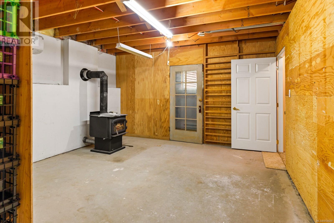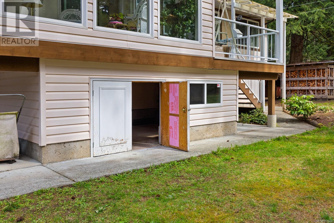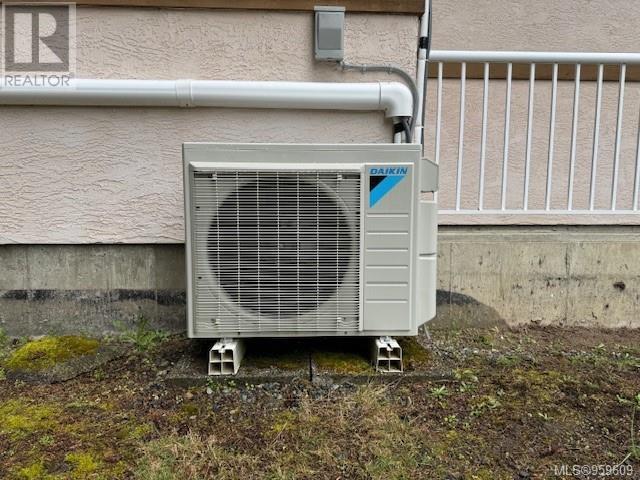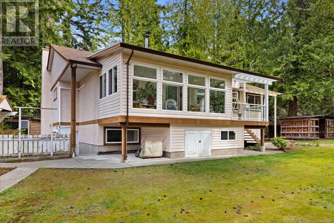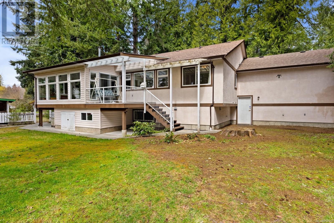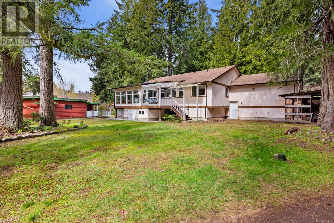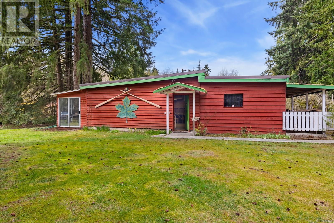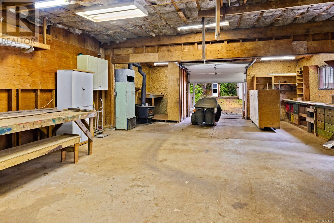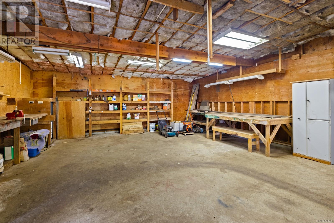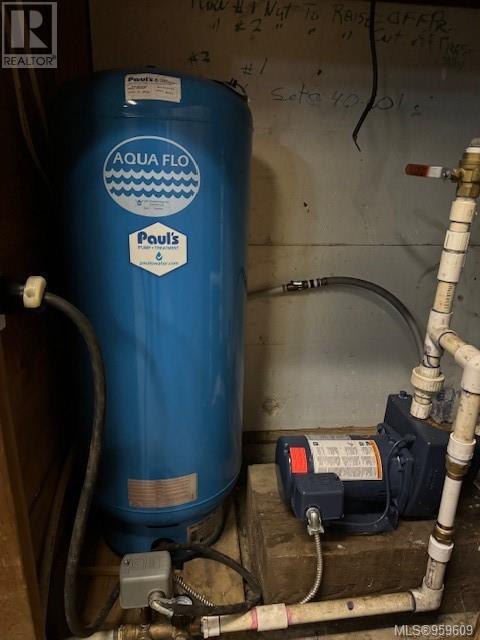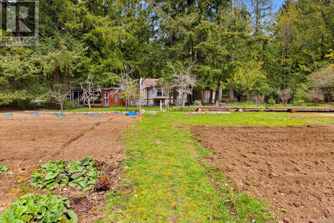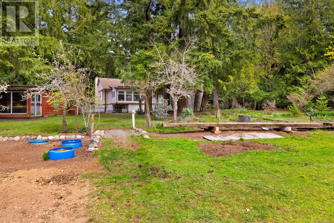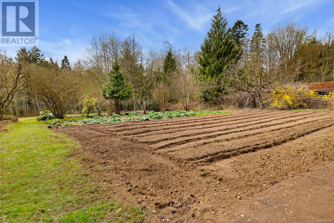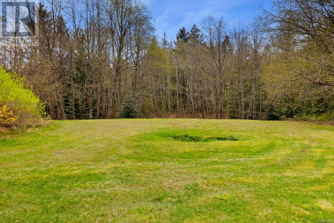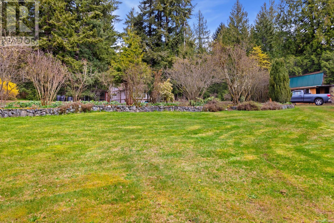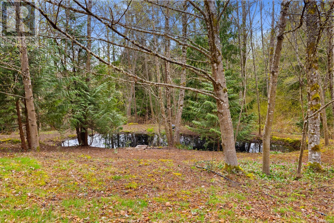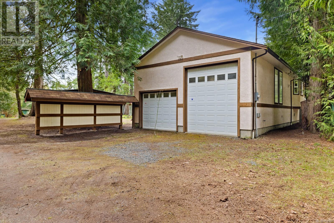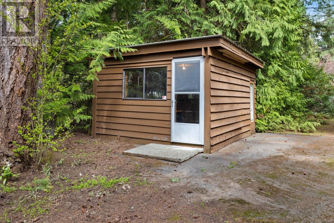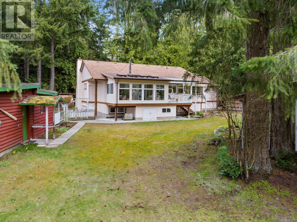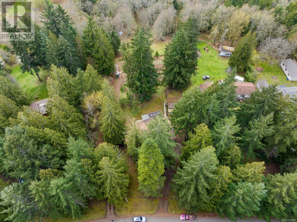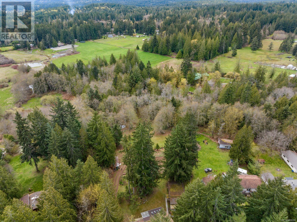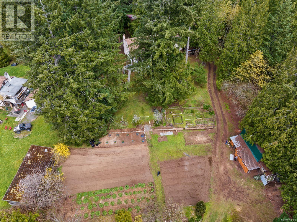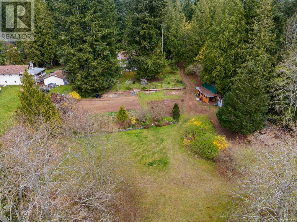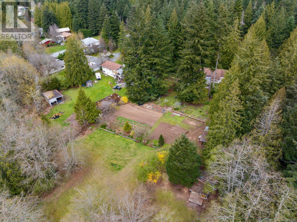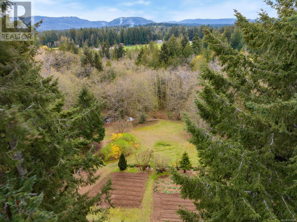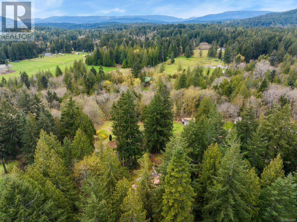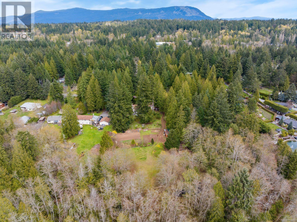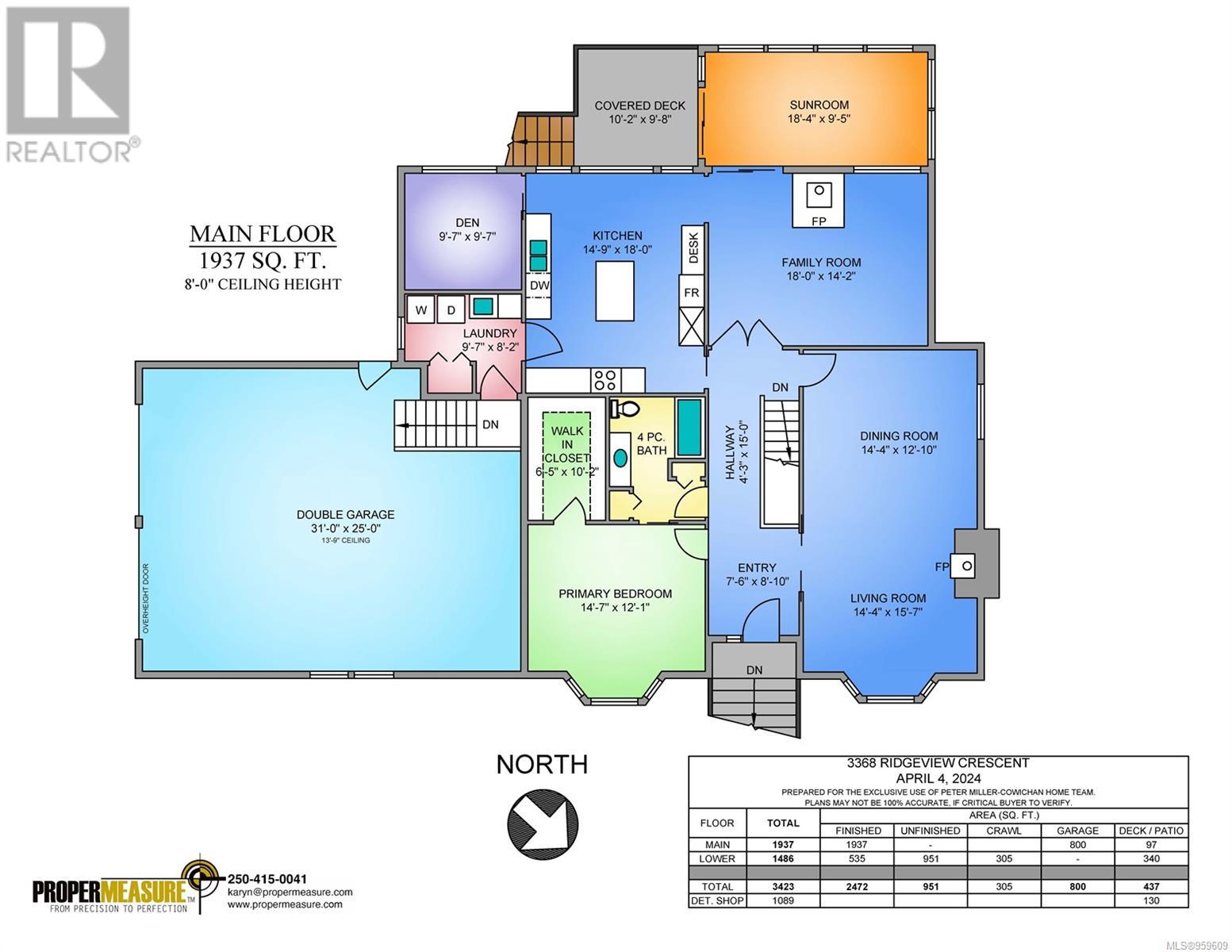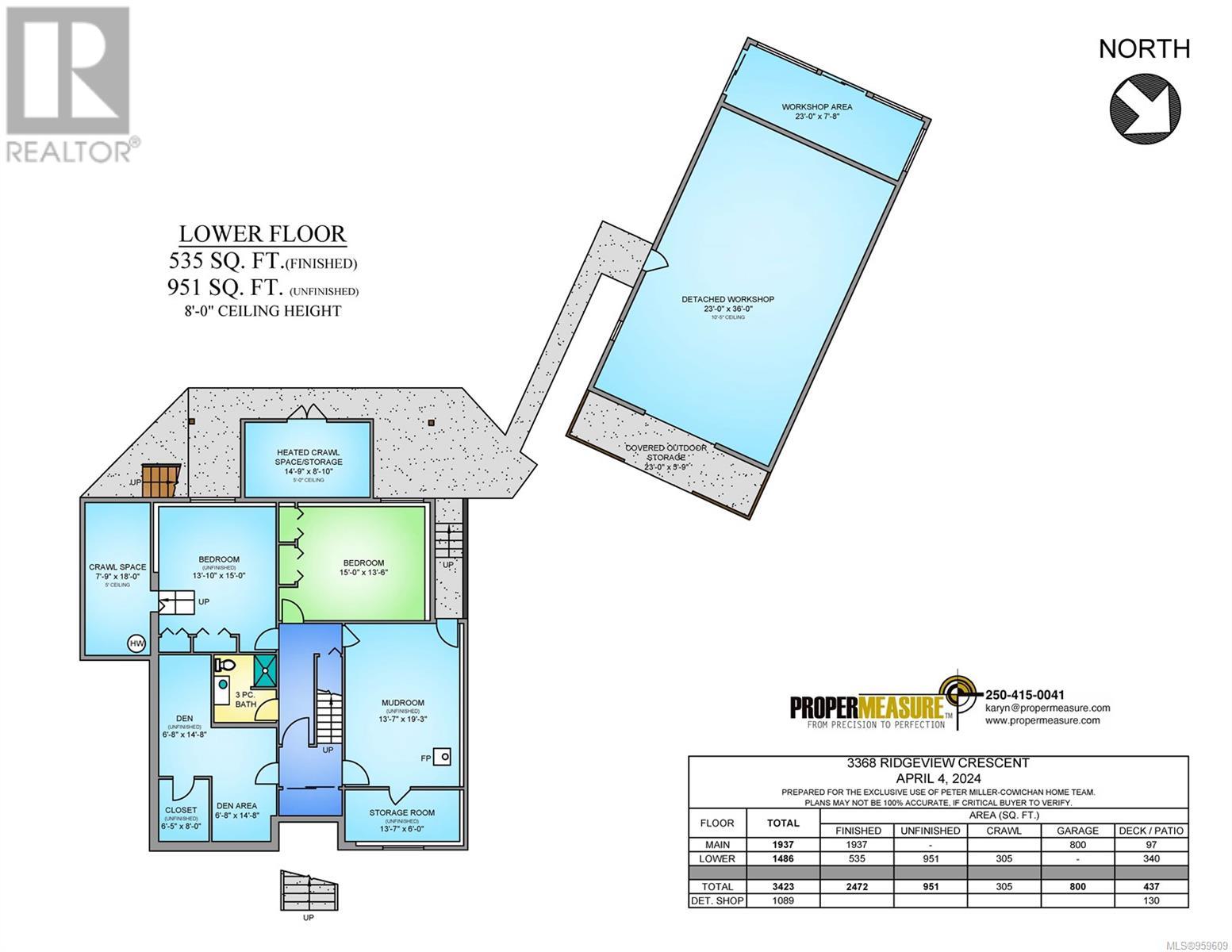3368 Ridgeview Cres Cobble Hill, British Columbia V0R 1L7
$1,199,000
Located on a lovely 2 acre property, and nestled among mature fir and cedar trees, is this 3 bed, 2 bath home. The main floor includes and open living & dining area enhanced by a large bay window and kept cozy by a wood burning fireplace. The dining area flows through French doors to the adjoining family room and out through sliders to a light filled sunroom. The large central kitchen with island and breakfast nook, connects to a den and the laundry / mud room with access to the overheight double garage. Just out the back door is a 1,000+ sqft heated shop as well as other out buildings including a barn and woodshed with plenty of seasoned firewood. There is a large, productive garden area with an irrigation pond and a 2,000 gallon cistern. The property is fully deer fenced. Just a short drive to all amenities and moments away from Cobble Hill Regional park make this an ideal location. (id:32872)
Property Details
| MLS® Number | 959609 |
| Property Type | Single Family |
| Neigbourhood | Cobble Hill |
| Features | Acreage, Central Location, Partially Cleared, Other |
| Parking Space Total | 4 |
Building
| Bathroom Total | 2 |
| Bedrooms Total | 3 |
| Constructed Date | 1998 |
| Cooling Type | Partially Air Conditioned |
| Fireplace Present | Yes |
| Fireplace Total | 3 |
| Heating Fuel | Electric |
| Heating Type | Baseboard Heaters, Heat Pump, Heat Recovery Ventilation (hrv) |
| Size Interior | 6846 Sqft |
| Total Finished Area | 3423 Sqft |
| Type | House |
Parking
| Garage |
Land
| Acreage | Yes |
| Size Irregular | 2.13 |
| Size Total | 2.13 Ac |
| Size Total Text | 2.13 Ac |
| Zoning Description | Rr-3a |
| Zoning Type | Residential |
Rooms
| Level | Type | Length | Width | Dimensions |
|---|---|---|---|---|
| Lower Level | Storage | 14'8 x 8'10 | ||
| Lower Level | Other | 6'8 x 14'8 | ||
| Lower Level | Bathroom | 3-Piece | ||
| Lower Level | Storage | 6 ft | Measurements not available x 6 ft | |
| Lower Level | Other | 13'7 x 19'3 | ||
| Lower Level | Bedroom | 15 ft | Measurements not available x 15 ft | |
| Lower Level | Bedroom | 15 ft | 15 ft x Measurements not available | |
| Main Level | Primary Bedroom | 14'7 x 12'1 | ||
| Main Level | Bathroom | 4-Piece | ||
| Main Level | Sunroom | 18'4 x 9'5 | ||
| Main Level | Laundry Room | 9'7 x 8'2 | ||
| Main Level | Den | 9'7 x 9'7 | ||
| Main Level | Kitchen | 18 ft | Measurements not available x 18 ft | |
| Main Level | Family Room | 18 ft | 18 ft x Measurements not available | |
| Main Level | Dining Room | 14'4 x 12'10 | ||
| Main Level | Living Room | 14'4 x 15'7 | ||
| Main Level | Entrance | 7'6 x 8'10 | ||
| Other | Workshop | 23 ft | 23 ft x Measurements not available | |
| Other | Workshop | 23 ft | 36 ft | 23 ft x 36 ft |
https://www.realtor.ca/real-estate/26731716/3368-ridgeview-cres-cobble-hill-cobble-hill
Interested?
Contact us for more information
Peter Miller
Personal Real Estate Corporation
cowichanrealestate.ca/
1721-B Cowichan Bay Road
Cowichan Bay, British Columbia V0R 1N1
(250) 748-0320
(888) 473-4972
Brock Dupont
www.cowichanrealestate.ca/
1721-B Cowichan Bay Road
Cowichan Bay, British Columbia V0R 1N1
(250) 748-0320
(888) 473-4972


