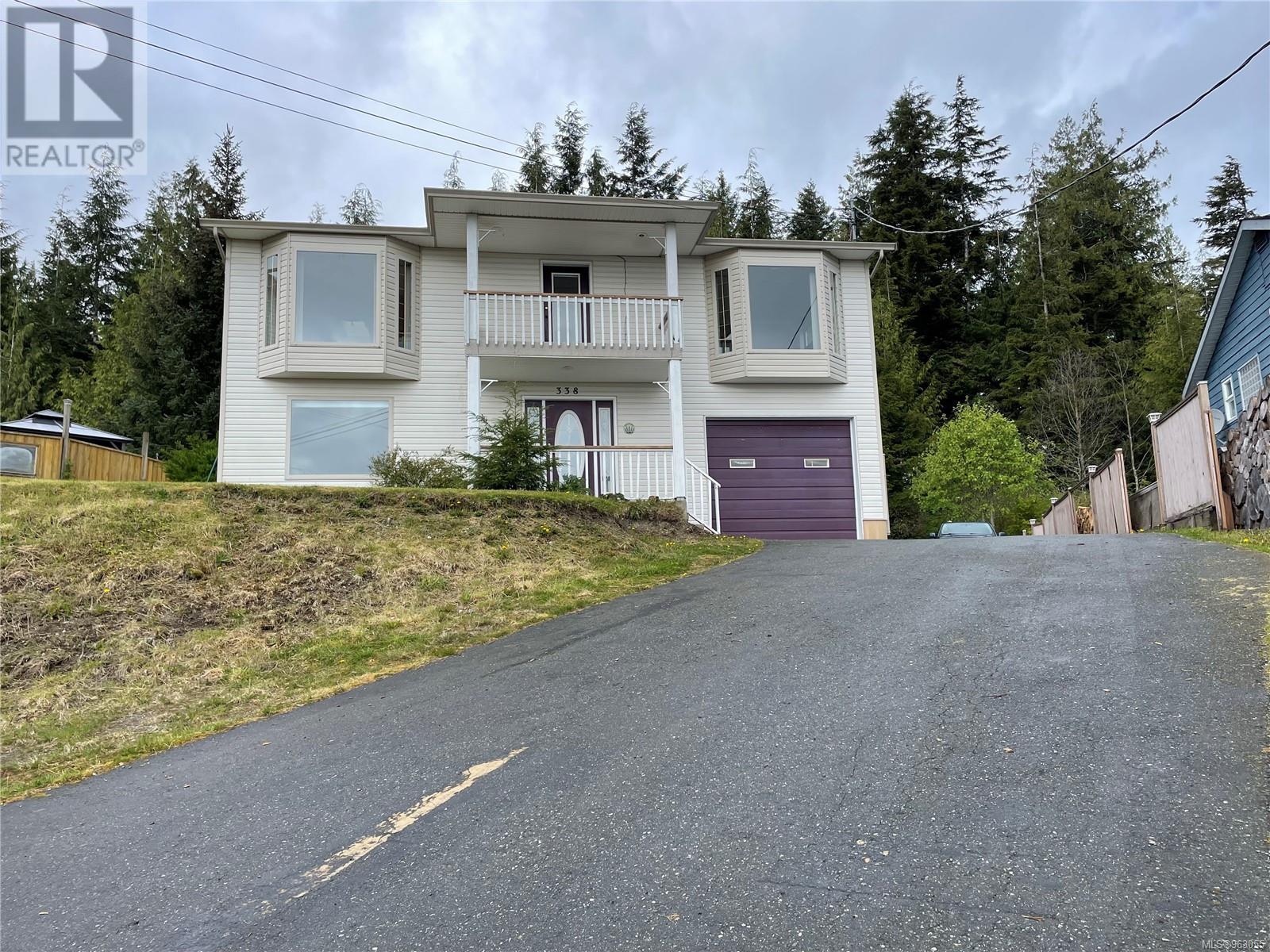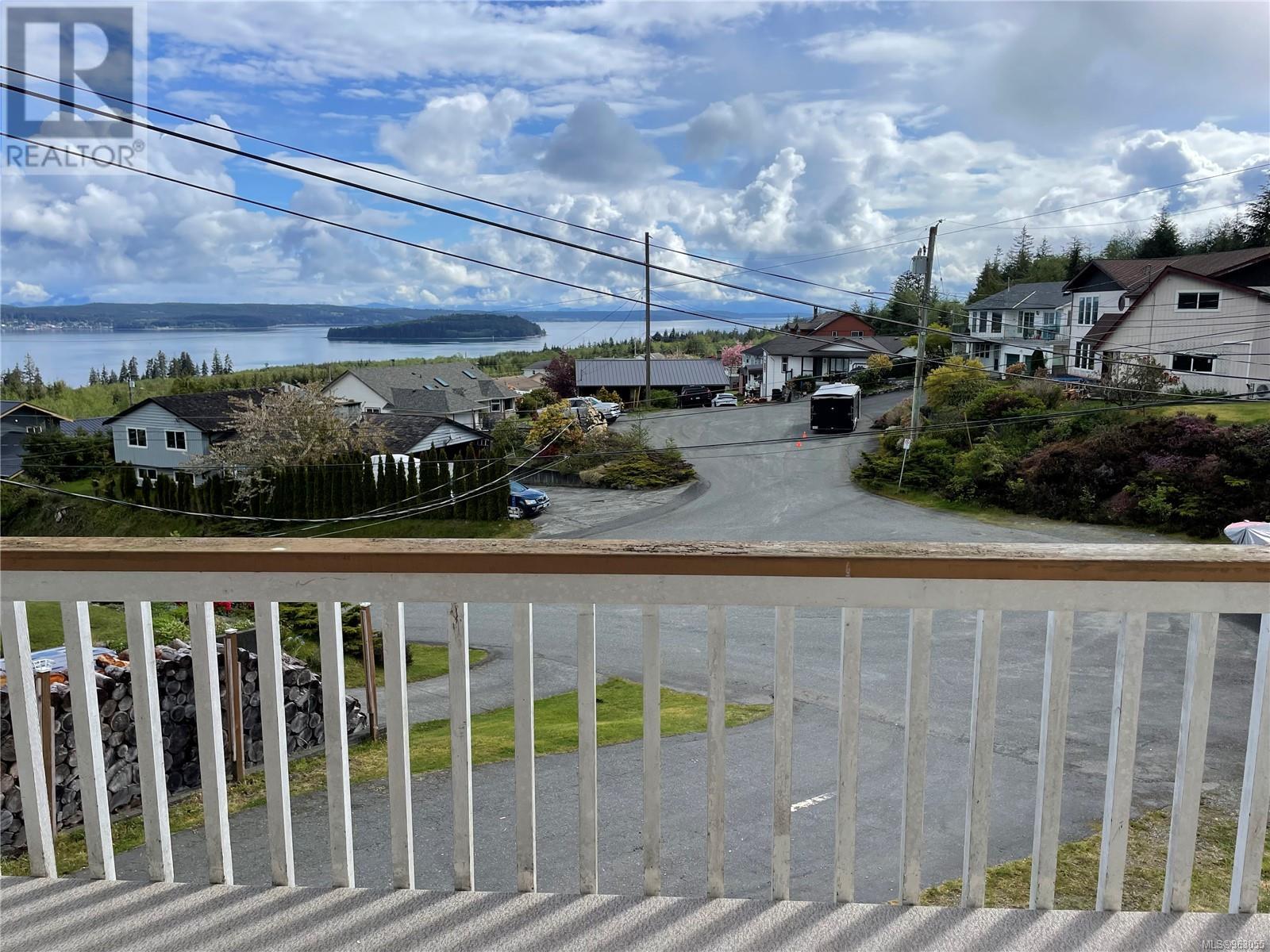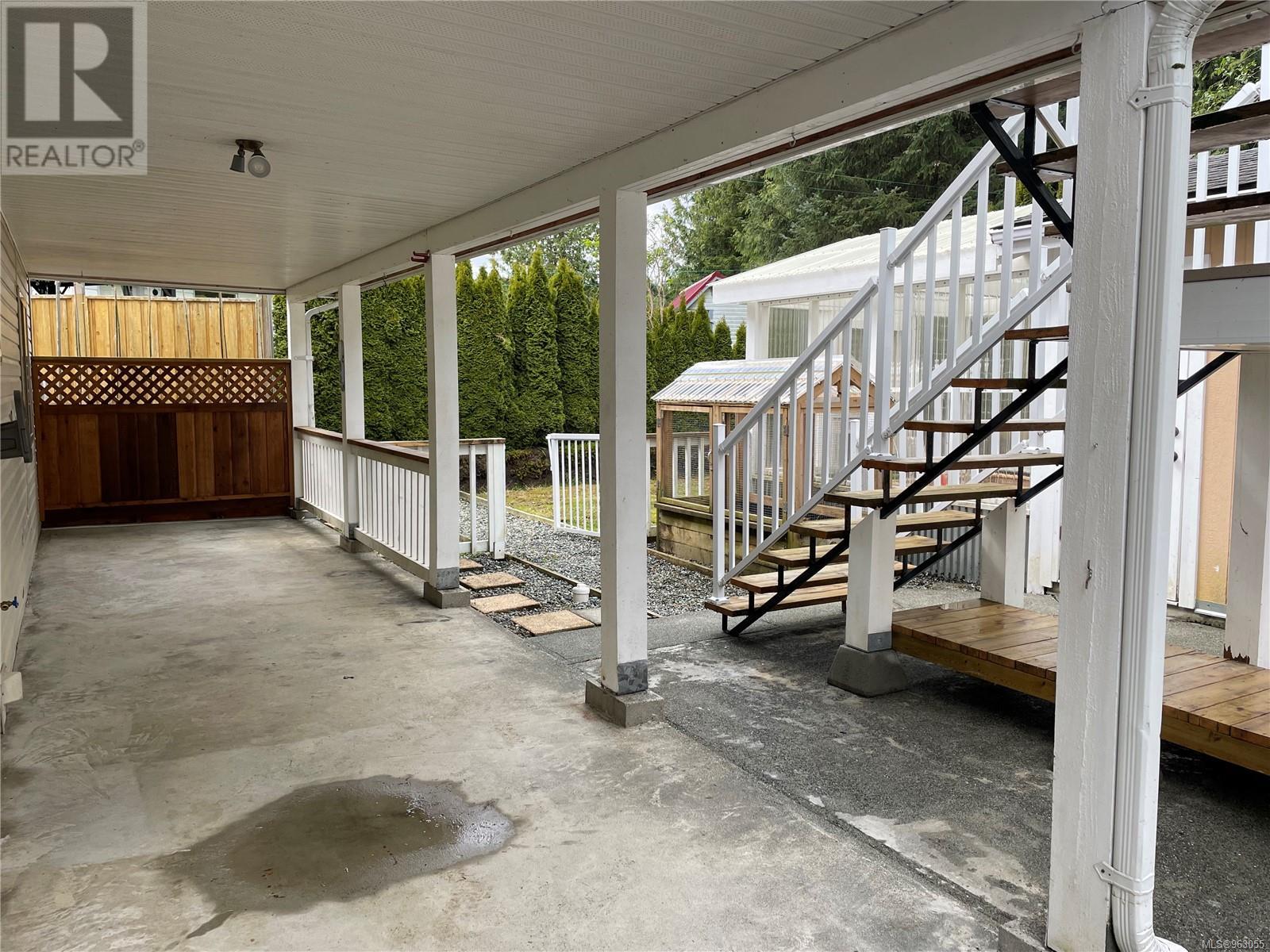338 Woodland Cres Port Mcneill, British Columbia V0N 2R0
$635,000
Tucked away in a quiet cul-de-sac, the lovely layout of this ocean view home will impress you with the oversized entrance & curved staircase which invites you upstairs to the impressive main level. A very open plan with kitchen, dining room & living room all looking at the incrediable ocean & mountain views. This custom home has 2x6 construction, extra insulation and lots of natural light throughout. Good sized kitchen with plenty of cupboards & counter space. Maple hardwood flooring in dining room. Ocean view deck off the front of home & a very private deck off the bedrooms with access to the back yard. Master bedroom has full ensuite with jetted tub. Back to the entrance - there, the ground floor flows from the family room with built-in bar/kitchenette to a bedroom, bathroom and laundry room with access to the covered entry in the back yard. Fenced, private and backs onto green space. There is a 10x14 workshop (wired for 220), tons of storage inside and out of this property. Lots of parking including RV parking with electrical hookup & sani dump. Garage is above average length (30 ft) & offers a welding outlet, workbench and plenty of space to play. Recent updates include roof, skylights, stairs from back deck, garage door opener, levelling and drainage around back yard. Call your Realtor today for your private viewing. (id:32872)
Property Details
| MLS® Number | 963055 |
| Property Type | Single Family |
| Neigbourhood | Port McNeill |
| Features | Central Location, Cul-de-sac, Other, Marine Oriented |
| Parking Space Total | 4 |
| Plan | Vip34446 |
| Structure | Workshop |
| View Type | Ocean View |
Building
| Bathroom Total | 3 |
| Bedrooms Total | 3 |
| Constructed Date | 1995 |
| Cooling Type | None |
| Fireplace Present | Yes |
| Fireplace Total | 1 |
| Heating Fuel | Electric |
| Heating Type | Baseboard Heaters |
| Size Interior | 2000 Sqft |
| Total Finished Area | 2000 Sqft |
| Type | House |
Land
| Acreage | No |
| Size Irregular | 6970 |
| Size Total | 6970 Sqft |
| Size Total Text | 6970 Sqft |
| Zoning Type | Residential |
Rooms
| Level | Type | Length | Width | Dimensions |
|---|---|---|---|---|
| Lower Level | Bathroom | 4-Piece | ||
| Lower Level | Laundry Room | 9'6 x 5'8 | ||
| Lower Level | Family Room | 19 ft | 19 ft x Measurements not available | |
| Lower Level | Entrance | 10 ft | 10 ft x Measurements not available | |
| Lower Level | Bedroom | 9'7 x 11'6 | ||
| Main Level | Living Room | 31 ft | 31 ft x Measurements not available | |
| Main Level | Kitchen | 9'6 x 11'6 | ||
| Main Level | Ensuite | 4-Piece | ||
| Main Level | Dining Room | 10 ft | Measurements not available x 10 ft | |
| Main Level | Primary Bedroom | 11'4 x 12'10 | ||
| Main Level | Bedroom | 9'4 x 12'5 | ||
| Main Level | Bathroom | 4-Piece |
https://www.realtor.ca/real-estate/26860459/338-woodland-cres-port-mcneill-port-mcneill
Interested?
Contact us for more information
Sandra Masales
www.porthardyrealestate.net/

C/o 972 Shoppers Row
Campbell River, British Columbia V9W 2C5
(250) 949-7231
(250) 949-9872
www.campbellriverrealestate.com/



































