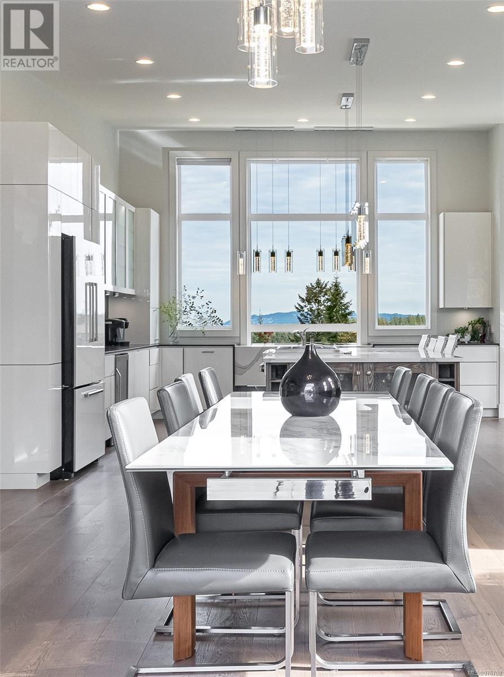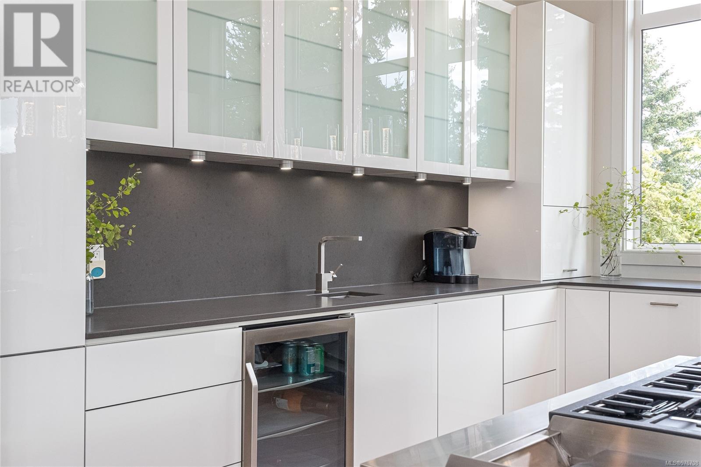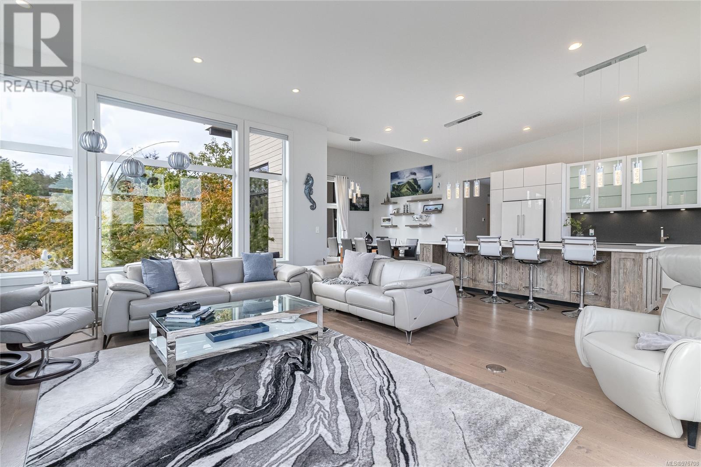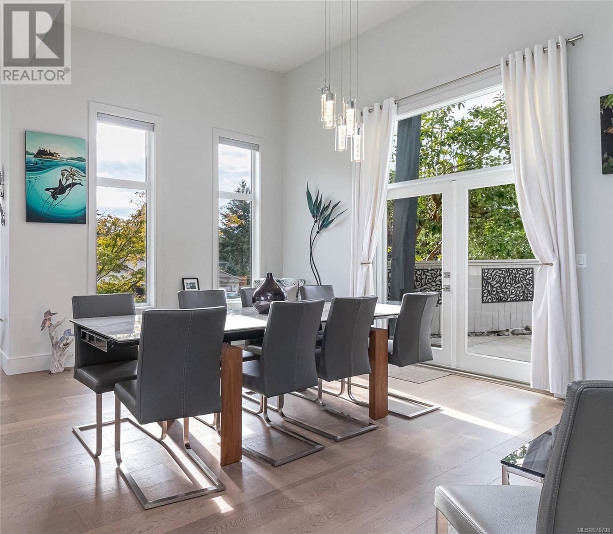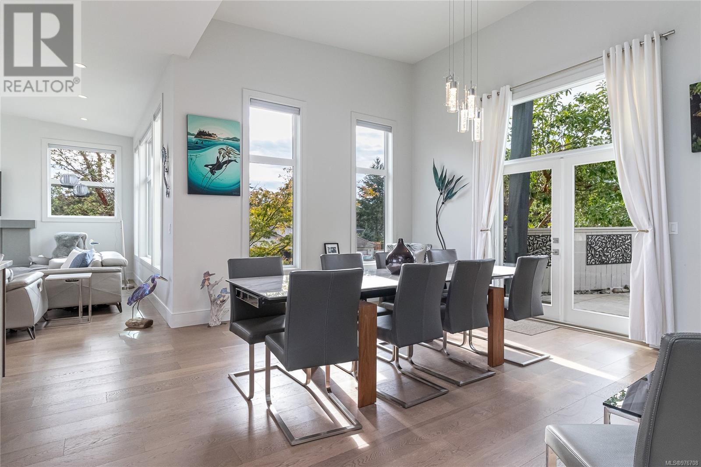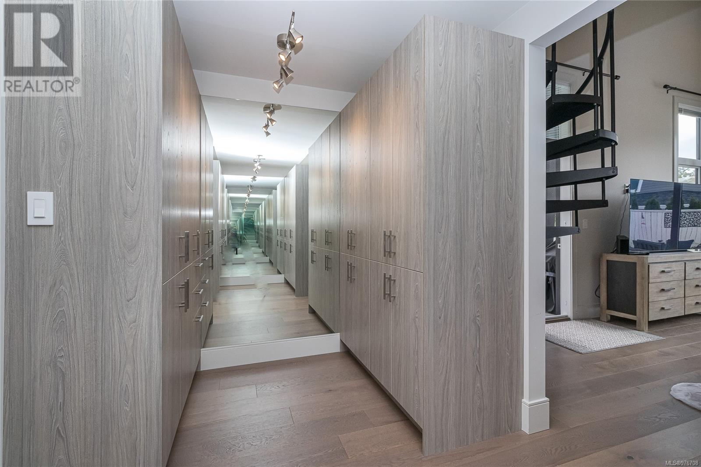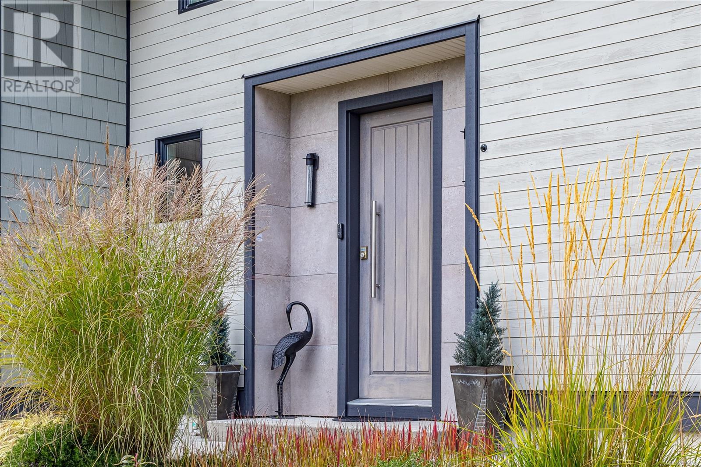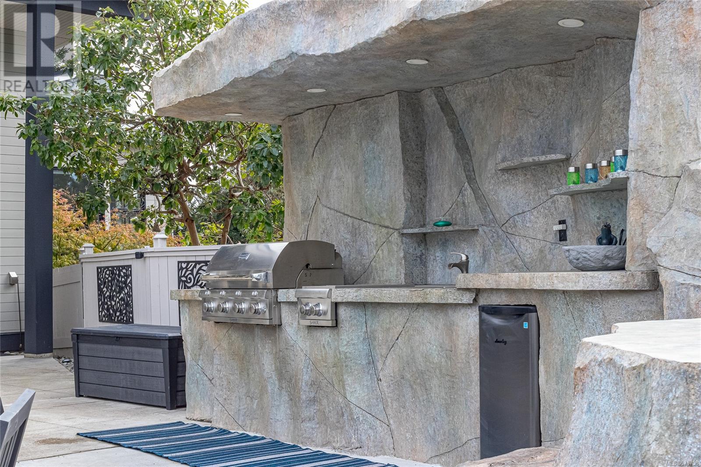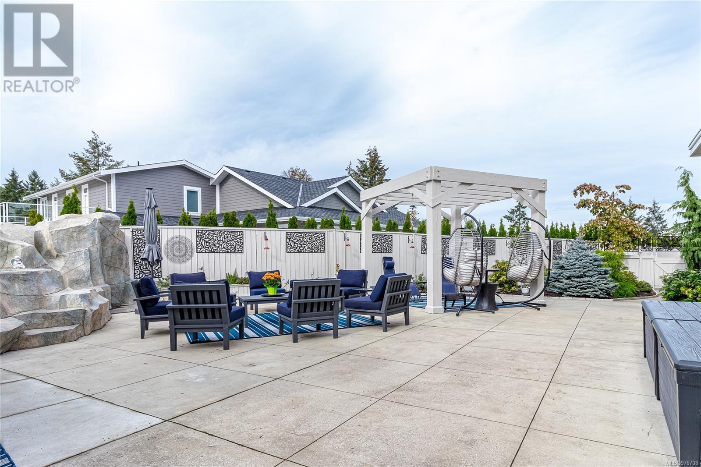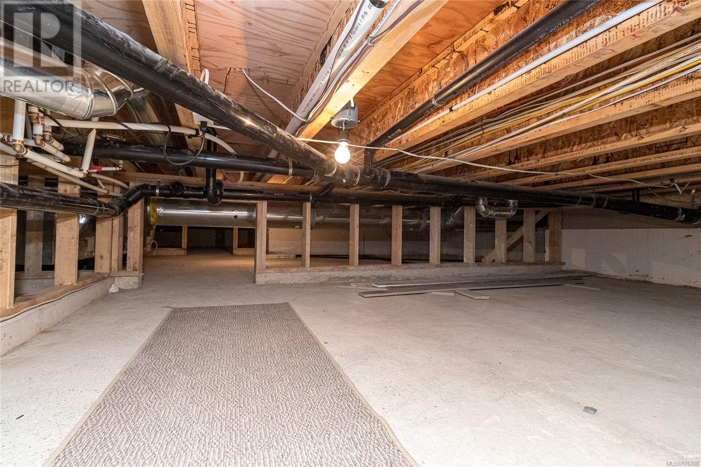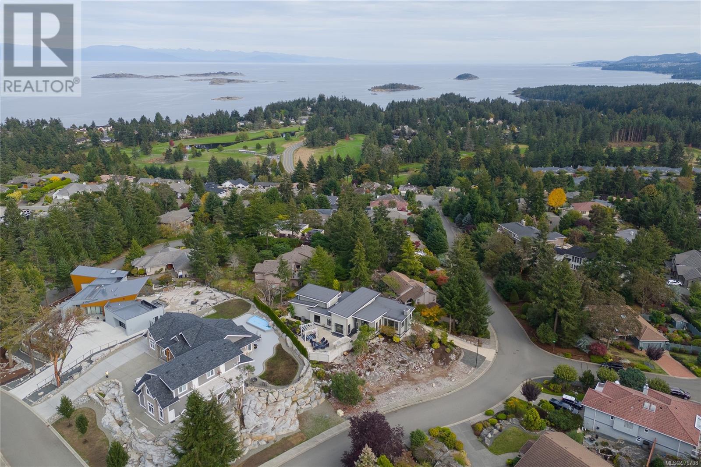3455 Cambridge Rd Nanoose Bay, British Columbia V9P 9G5
$1,688,000
Stunning OCEANVIEW EXECUTIVE RANCHER in the prestigious Fairwinds community. Contemporary in design, this modern h home exudes luxury and style from top to bottom. Vaulted ceilings define living spaces while creating architectural interest. An expansive primary bedroom w/a deluxe walk-through closet, spa-inspired ensuite & spiral staircase to bonus “yoga retreat” loft. Enjoy the Chef's dream kitchen with gas range stove, hidden vent, high-end appliances, expansive quartz island, and Open-concept living/dining perfect for entertaining. 2 other main-floor bedrooms &an upper-floor guest suite/studio/media room complete the home. Expansive ceilings, tall windows and skylights allow light to pour in throughout the day while you stay climate-controlled w/air conditioning& gas fireplace. Take in ocean views of the Strait of Georgia and Mount Baker from the front balcony, or relax in the privacy of your spectacular back patio w/outdoor kitchen, water feature, hot tub, gazebo, & beautifully manicured grounds. This is a lifestyle property- walk to the Golf Club, Recreation centre, walking trails and the beach. Truly a life of leisure and luxury. (id:32872)
Open House
This property has open houses!
10:30 am
Ends at:12:30 pm
Property Details
| MLS® Number | 976708 |
| Property Type | Single Family |
| Neigbourhood | Fairwinds |
| Features | Curb & Gutter, Southern Exposure, Other, Golf Course/parkland, Marine Oriented |
| Parking Space Total | 4 |
| Plan | Vip51603 |
| Structure | Patio(s), Patio(s) |
| View Type | Mountain View, Ocean View |
Building
| Bathroom Total | 4 |
| Bedrooms Total | 3 |
| Architectural Style | Contemporary |
| Constructed Date | 2016 |
| Cooling Type | Air Conditioned |
| Fireplace Present | Yes |
| Fireplace Total | 1 |
| Heating Fuel | Natural Gas |
| Heating Type | Forced Air |
| Size Interior | 3639 Sqft |
| Total Finished Area | 3137 Sqft |
| Type | House |
Land
| Acreage | No |
| Size Irregular | 17424 |
| Size Total | 17424 Sqft |
| Size Total Text | 17424 Sqft |
| Zoning Description | Rs1 |
| Zoning Type | Residential |
Rooms
| Level | Type | Length | Width | Dimensions |
|---|---|---|---|---|
| Second Level | Bathroom | 4-Piece | ||
| Second Level | Other | 16'8 x 44'4 | ||
| Second Level | Family Room | 18'2 x 14'11 | ||
| Second Level | Other | 13'1 x 7'8 | ||
| Main Level | Bathroom | 2-Piece | ||
| Main Level | Bathroom | 4-Piece | ||
| Main Level | Ensuite | 5-Piece | ||
| Main Level | Patio | 42'7 x 41'10 | ||
| Main Level | Patio | 13'2 x 14'10 | ||
| Main Level | Balcony | 15'10 x 9'0 | ||
| Main Level | Bedroom | 13'9 x 12'4 | ||
| Main Level | Entrance | 7'8 x 15'7 | ||
| Main Level | Pantry | 6'0 x 4'11 | ||
| Main Level | Laundry Room | 10'1 x 10'2 | ||
| Main Level | Bedroom | 13'8 x 12'11 | ||
| Main Level | Primary Bedroom | 13'0 x 18'2 | ||
| Main Level | Kitchen | 15'10 x 19'6 | ||
| Main Level | Dining Room | 15'11 x 15'9 | ||
| Main Level | Living Room | 20'5 x 18'11 |
https://www.realtor.ca/real-estate/27516714/3455-cambridge-rd-nanoose-bay-fairwinds
Interested?
Contact us for more information
Edie Mcphedran
Personal Real Estate Corporation
www.vancouverislandhomes.ca/

173 West Island Hwy
Parksville, British Columbia V9P 2H1
(250) 248-4321
(800) 224-5838
(250) 248-3550
www.parksvillerealestate.com/







