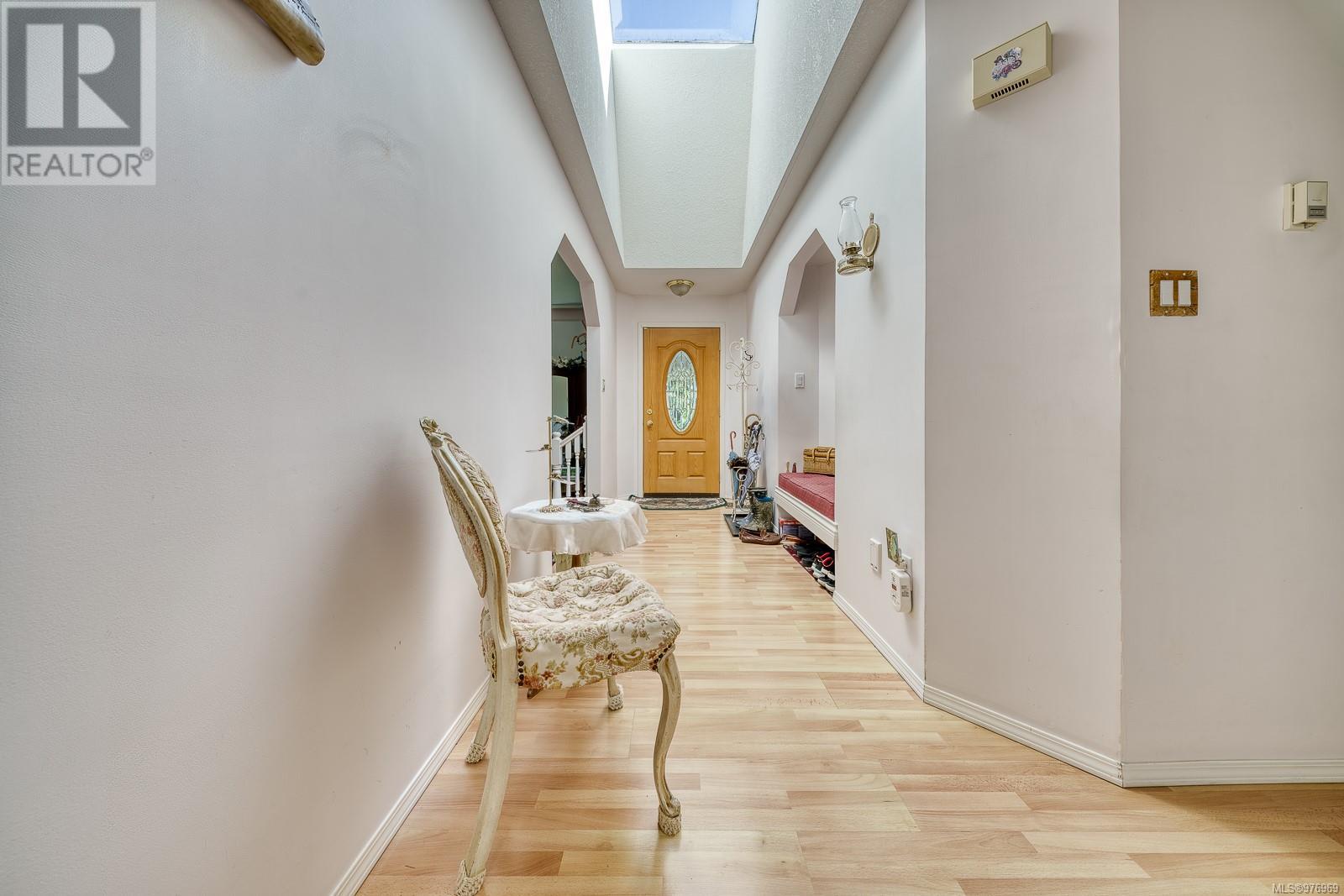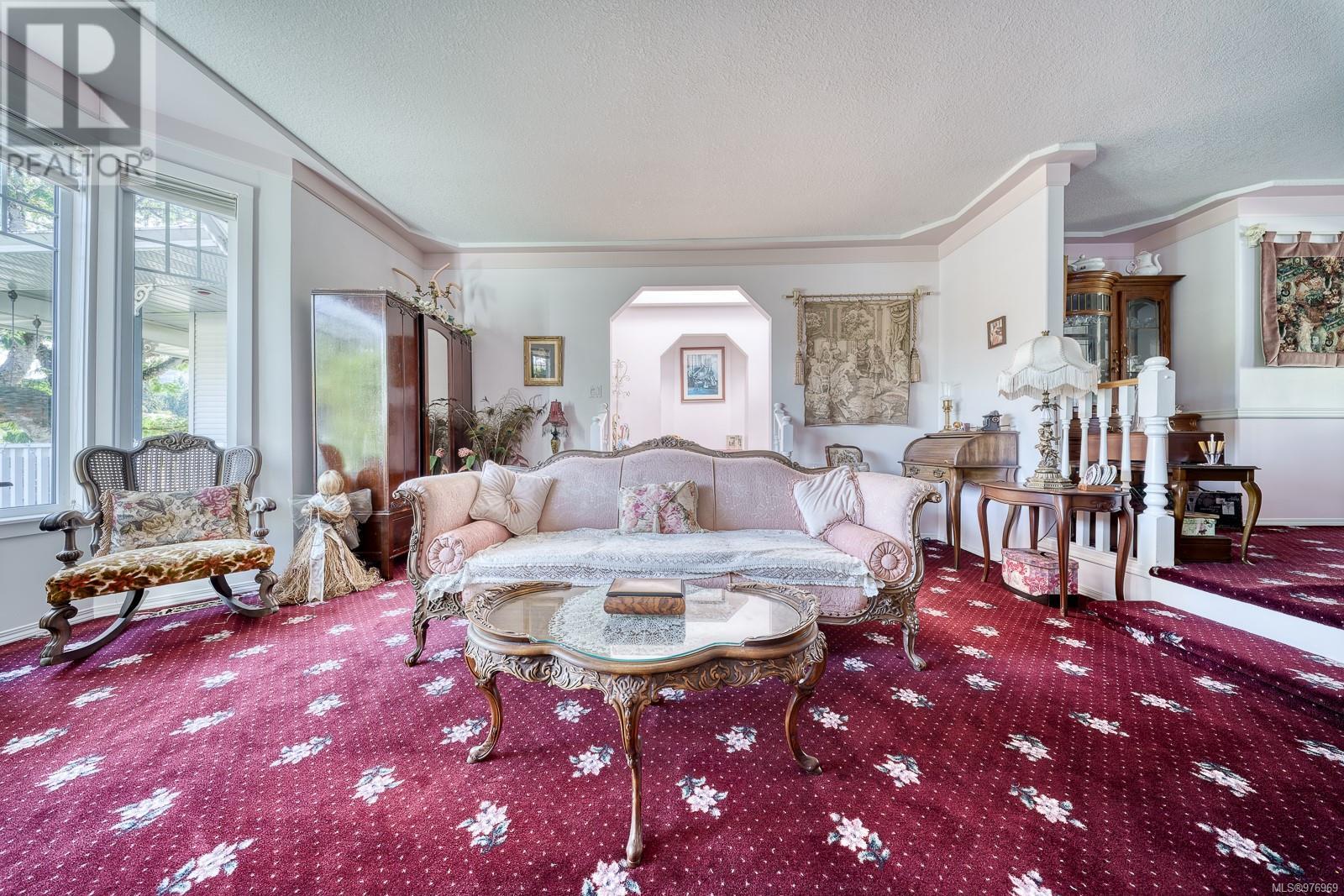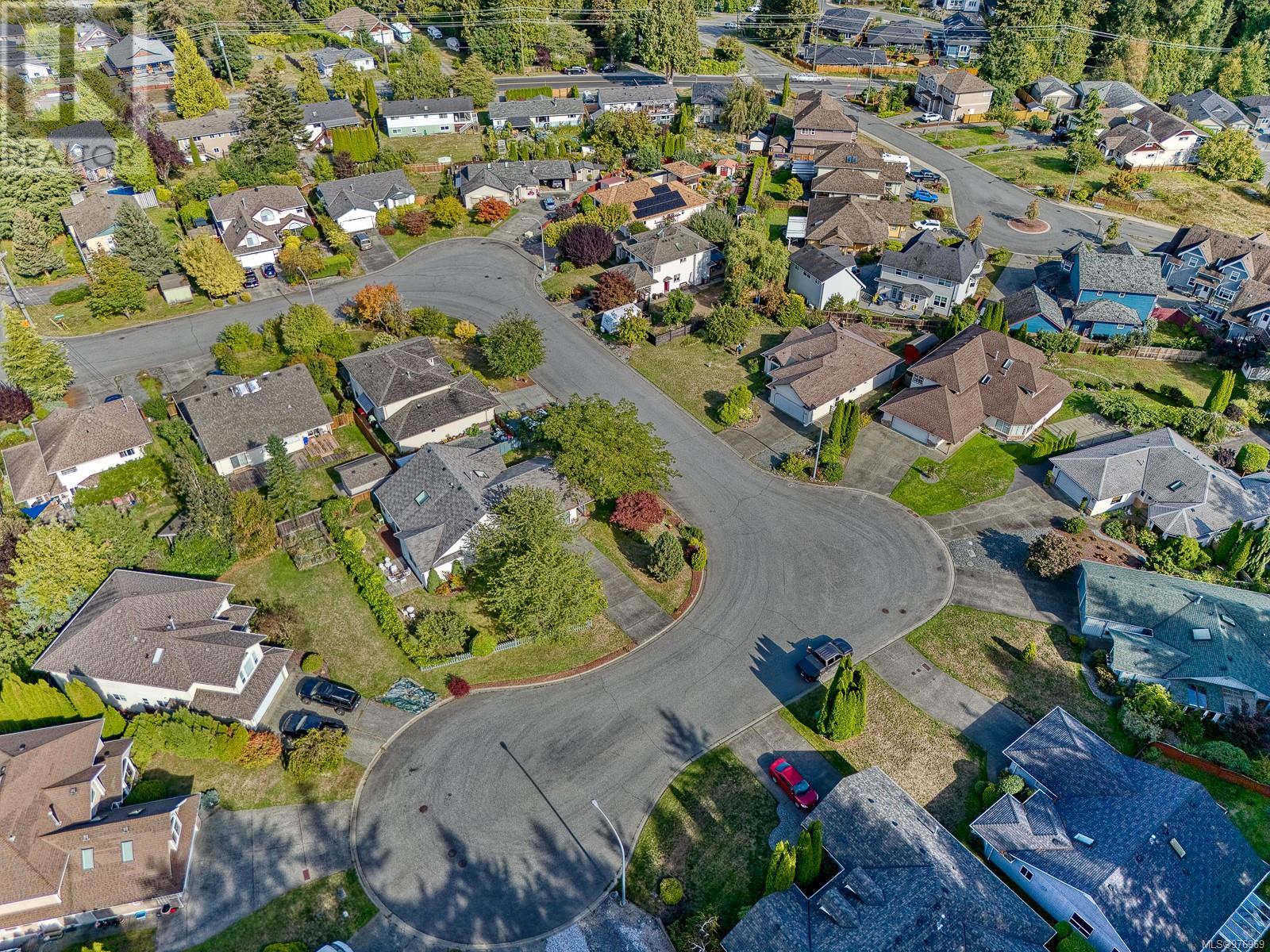348 4th Ave Exten Ladysmith, British Columbia V9G 1T4
$840,000
Welcome to this lovely rancher nestled in a serene cul-de-sac! Well maintained 3-bed, 2-bath on a 0.19-acre corner lot. This house is perfectly situated on the lot giving maximum privacy, space & enjoyment of the natural scenery surrounding it. An expansive primary bedroom features a 3-piece ensuite & generous closet space. Two additional bedrooms showcase lovely garden & mountain views. Elegant dining & living areas are enhanced by a cozy gas fireplace and bay window which frames a stunning, fragrant Mimosa tree. Natural light pours in through skylights, illuminating the open-concept kitchen and family room. Step outside to your fully fenced backyard where established fruit trees & grapevines offer spring & fall harvests. Yard also boasts an in-ground irrigation system. Ideally located 5 min from Holland Creek walking trails & mesmerizing ocean views, and walking distance to schools & amenities. 5 min drive to transfer beach or 15 min walk! Don’t miss your chance to make it yours! (id:32872)
Property Details
| MLS® Number | 976969 |
| Property Type | Single Family |
| Neigbourhood | Ladysmith |
| Features | Central Location, Cul-de-sac, Curb & Gutter, Level Lot, Park Setting, Private Setting, Southern Exposure, Wooded Area, Corner Site, See Remarks, Other, Rectangular, Marine Oriented |
| Parking Space Total | 6 |
| Structure | Patio(s) |
| View Type | Mountain View |
Building
| Bathroom Total | 2 |
| Bedrooms Total | 3 |
| Architectural Style | Character |
| Constructed Date | 1994 |
| Cooling Type | None |
| Fire Protection | Fire Alarm System |
| Fireplace Present | Yes |
| Fireplace Total | 1 |
| Heating Fuel | Electric, Natural Gas |
| Heating Type | Forced Air |
| Size Interior | 1620 Sqft |
| Total Finished Area | 1620 Sqft |
| Type | House |
Land
| Access Type | Road Access |
| Acreage | No |
| Size Irregular | 8276 |
| Size Total | 8276 Sqft |
| Size Total Text | 8276 Sqft |
| Zoning Description | Res |
| Zoning Type | Residential |
Rooms
| Level | Type | Length | Width | Dimensions |
|---|---|---|---|---|
| Main Level | Porch | 5'6 x 19'2 | ||
| Main Level | Patio | 21'3 x 3'9 | ||
| Main Level | Entrance | 5'1 x 5'4 | ||
| Main Level | Primary Bedroom | 11'9 x 16'4 | ||
| Main Level | Living Room | 15'2 x 17'2 | ||
| Main Level | Laundry Room | 8'0 x 7'0 | ||
| Main Level | Kitchen | 8'1 x 12'11 | ||
| Main Level | Family Room | 13'3 x 13'10 | ||
| Main Level | Dining Nook | 8'1 x 7'11 | ||
| Main Level | Dining Room | 15'2 x 8'10 | ||
| Main Level | Bedroom | 10'9 x 8'11 | ||
| Main Level | Bedroom | 11'0 x 9'2 | ||
| Other | Ensuite | 5'1 x 7'9 | ||
| Other | Bathroom | 5'1 x 8'6 |
https://www.realtor.ca/real-estate/27457178/348-4th-ave-exten-ladysmith-ladysmith
Interested?
Contact us for more information
Mark Brotherton
104-909 Island Hwy
Campbell River, British Columbia V9W 2C2
(888) 828-8447
(888) 828-8447
(855) 624-6900


















































