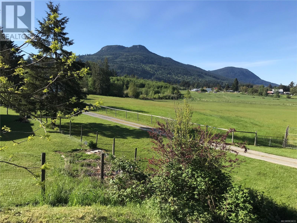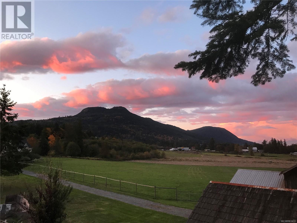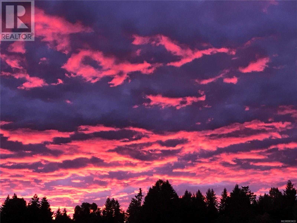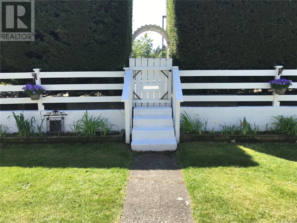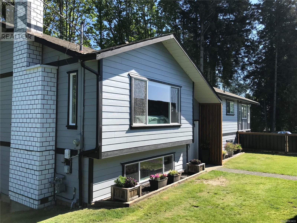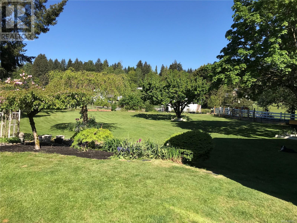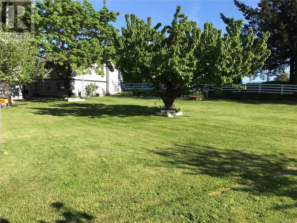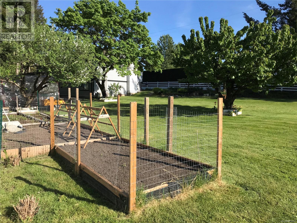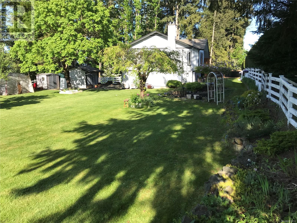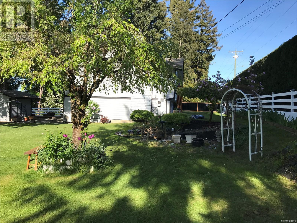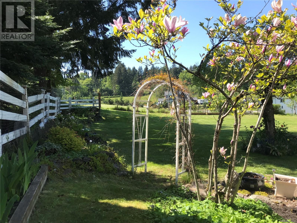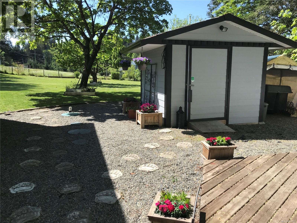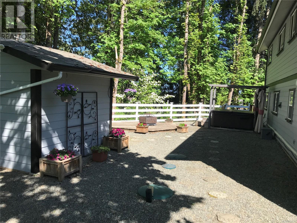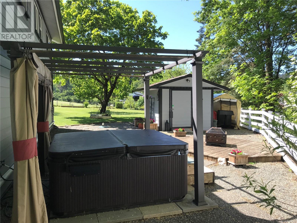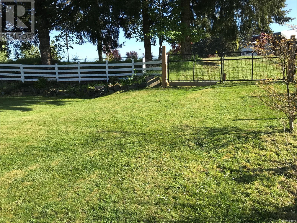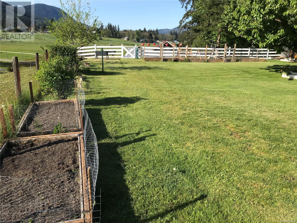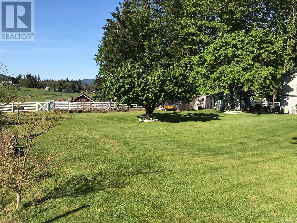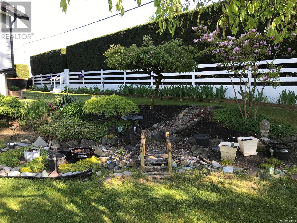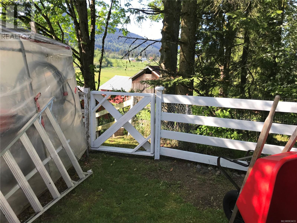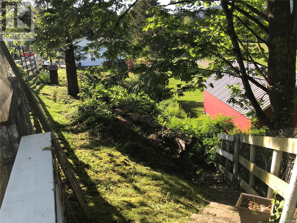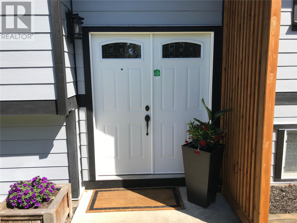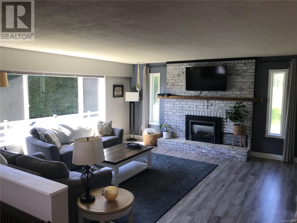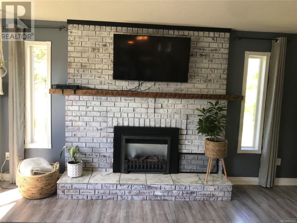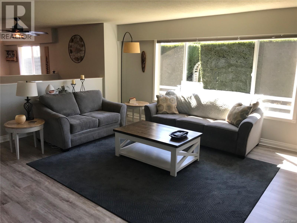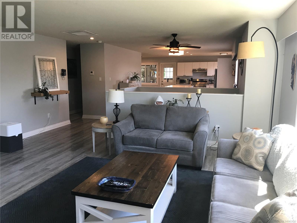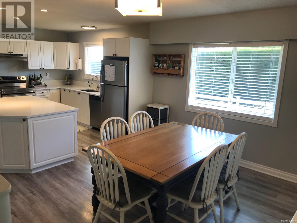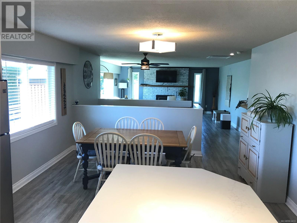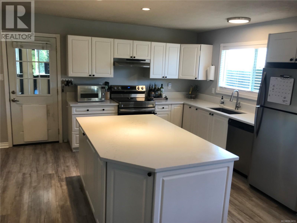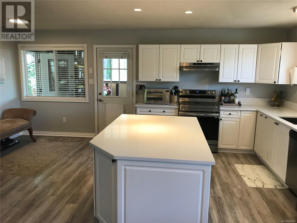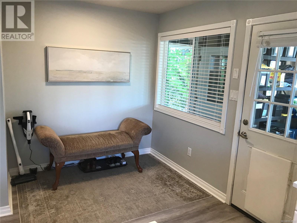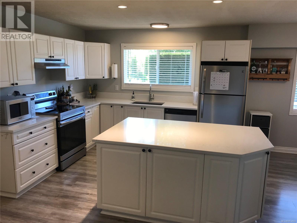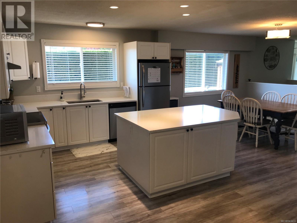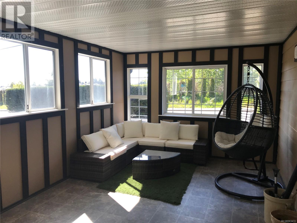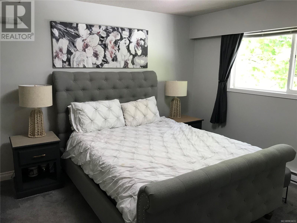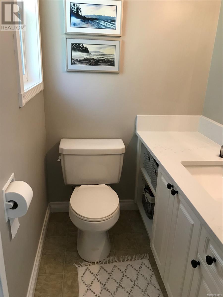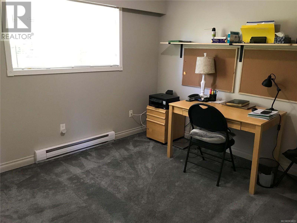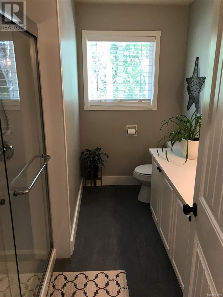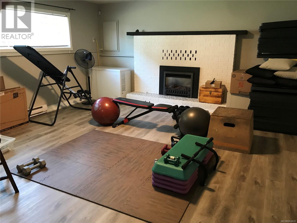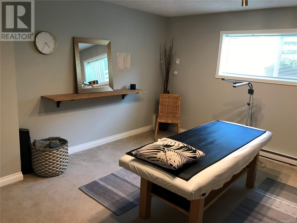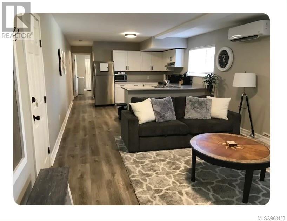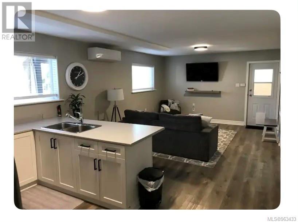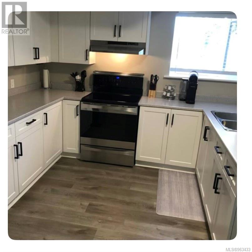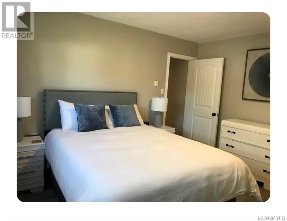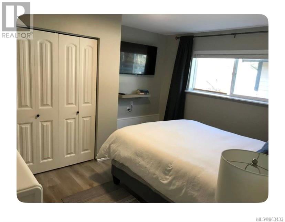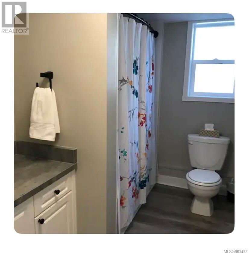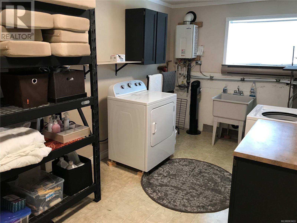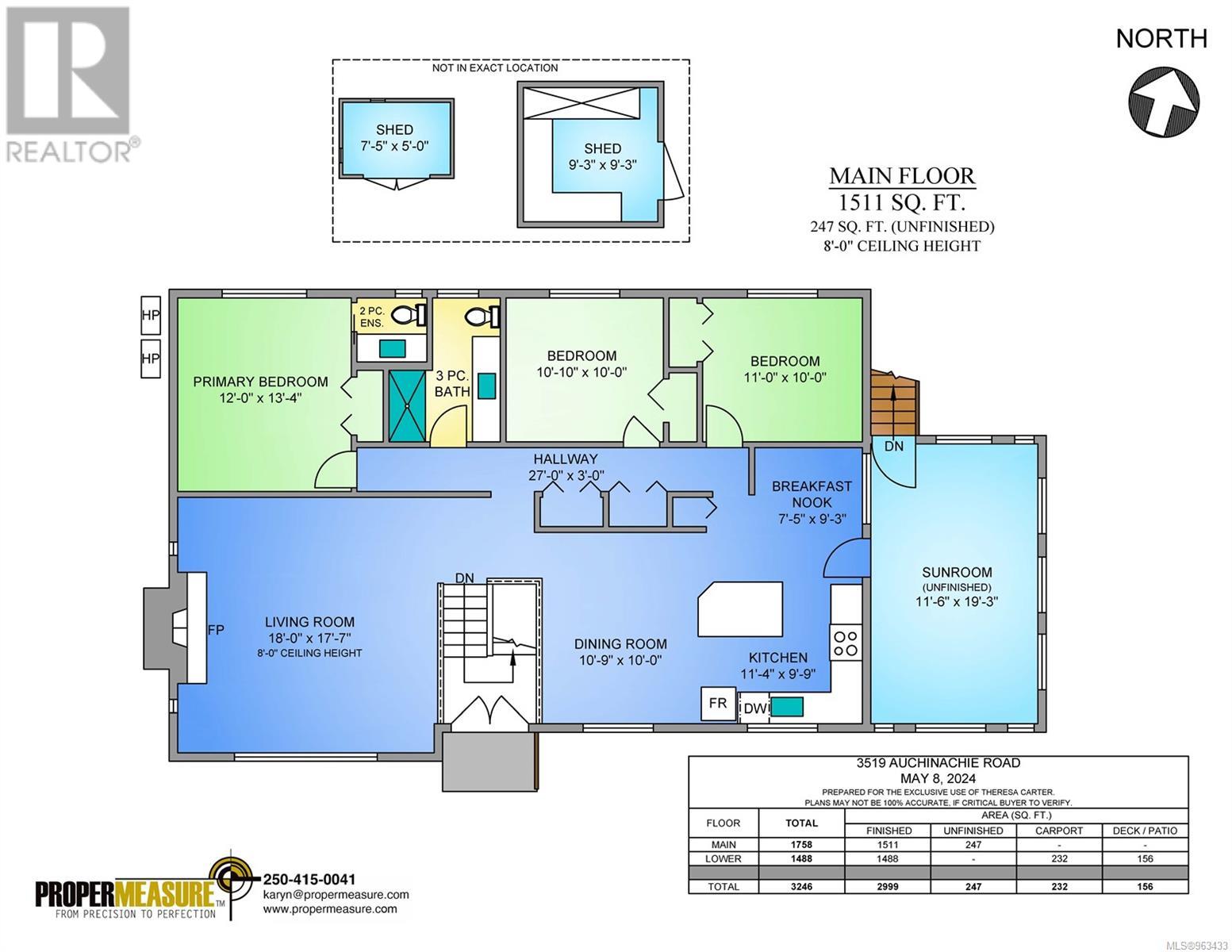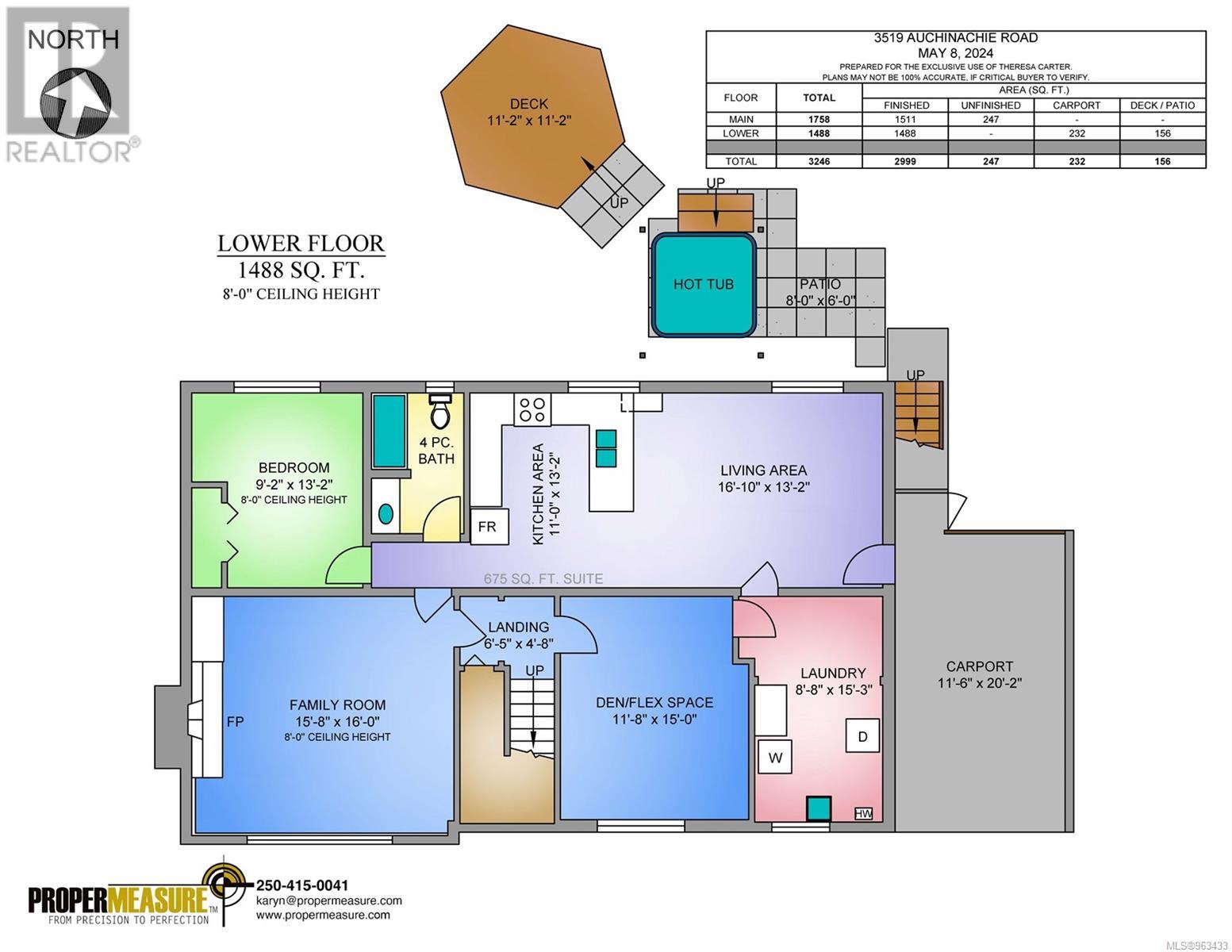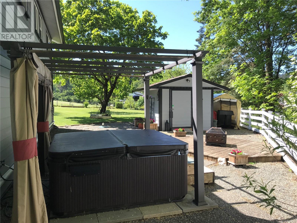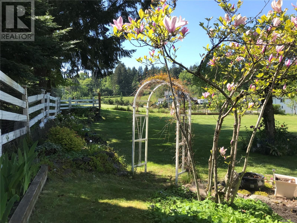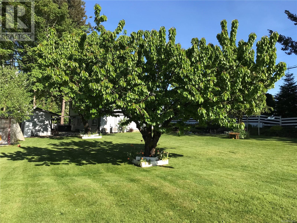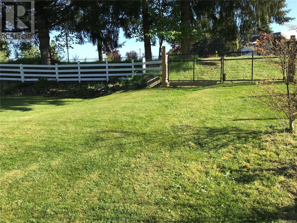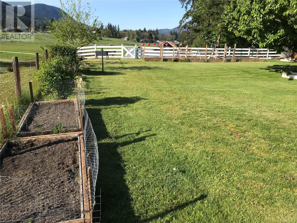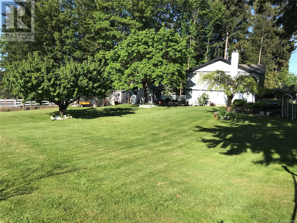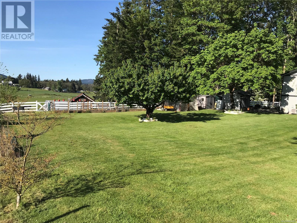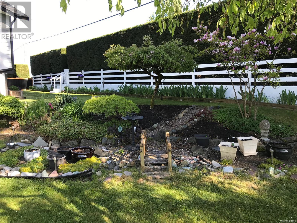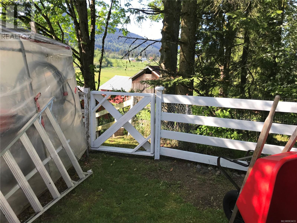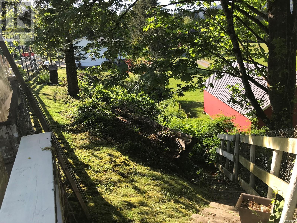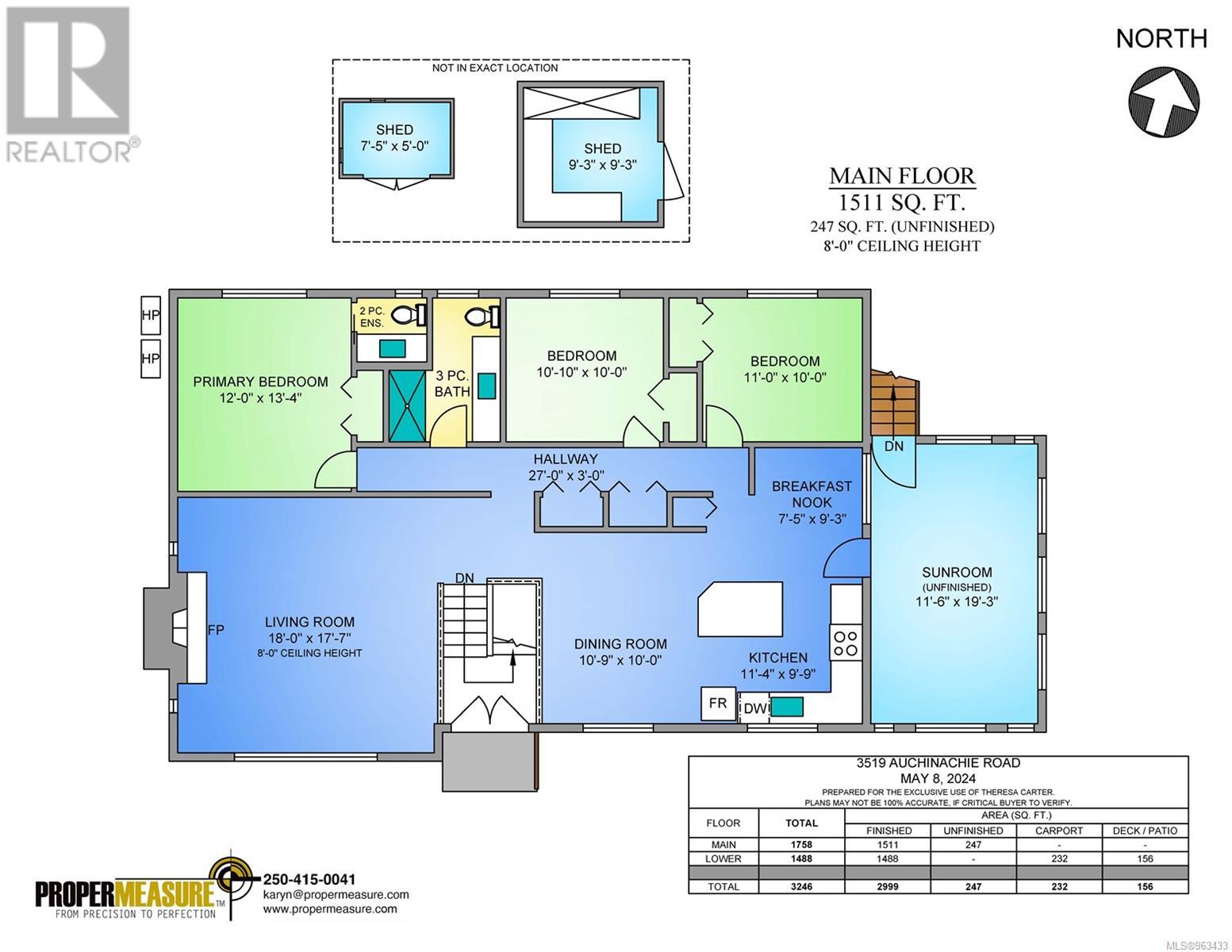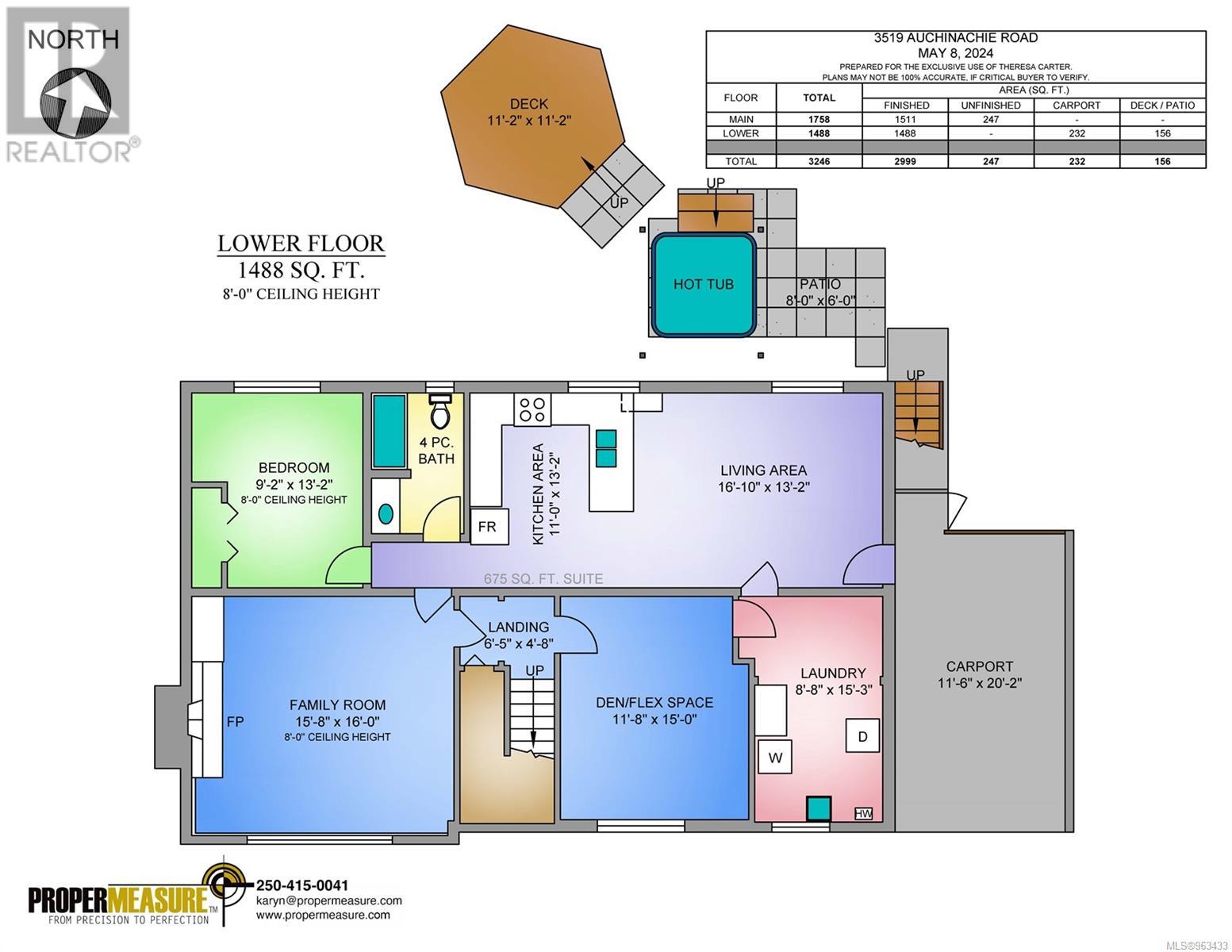3519 Auchinachie Rd Duncan, British Columbia V9L 4A2
$919,900
Embrace the serene beauty of rural living while enjoying the convenience of city water & sewer in the heart of the Cowichan Valley. This spacious 4 bed, 3 bath, 3,246 SqFt. home offers a versatile 1-bed inlaw suite, ideal for guests or addt income. Situated on a generous .5 acre lot boasting mountain & pastoral views, you will be immersed in nature w/ample garden space, fruit trees, fully fenced yard, hot tub & greenhouse, great for gardening enthusiasts. Lots of parking for RVs & boats, plus easy access to golf, ocean, rivers, lakes, & mountains, providing endless opportunity for outdoor adventure. Recently renovated w/new flooring, exterior paint, ductless heat pumps/AC, Quartz countertops, & bathrooms, ensuring modern comfort & style. 45min to Victoria or 35min to Nanaimo gives a perfect balance of rural tranquility & urban accessibility. Don't miss the chance to make this stunning property your forever home. Schedule a viewing today & experience the best of Cowichan Valley living! (id:32872)
Property Details
| MLS® Number | 963433 |
| Property Type | Single Family |
| Neigbourhood | West Duncan |
| Features | Central Location, Level Lot, Private Setting, Other, Pie |
| Parking Space Total | 7 |
| Plan | Vip31630 |
| Structure | Shed, Patio(s) |
| View Type | Mountain View, Valley View |
Building
| Bathroom Total | 3 |
| Bedrooms Total | 4 |
| Constructed Date | 1978 |
| Cooling Type | Air Conditioned |
| Fireplace Present | Yes |
| Fireplace Total | 2 |
| Heating Fuel | Electric |
| Heating Type | Heat Pump |
| Size Interior | 3246 Sqft |
| Total Finished Area | 2999 Sqft |
| Type | House |
Land
| Acreage | No |
| Size Irregular | 0.5 |
| Size Total | 0.5 Ac |
| Size Total Text | 0.5 Ac |
| Zoning Description | A3 |
| Zoning Type | Agricultural |
Rooms
| Level | Type | Length | Width | Dimensions |
|---|---|---|---|---|
| Lower Level | Patio | 8 ft | 6 ft | 8 ft x 6 ft |
| Lower Level | Bedroom | 9'2 x 13'2 | ||
| Lower Level | Bathroom | 4-Piece | ||
| Lower Level | Laundry Room | 8'8 x 15'3 | ||
| Lower Level | Den | 15 ft | Measurements not available x 15 ft | |
| Lower Level | Family Room | 16 ft | Measurements not available x 16 ft | |
| Lower Level | Kitchen | 11 ft | 11 ft x Measurements not available | |
| Lower Level | Living Room | 16'10 x 13'2 | ||
| Main Level | Sunroom | 11'6 x 19'3 | ||
| Main Level | Bathroom | 3-Piece | ||
| Main Level | Bedroom | 11 ft | 10 ft | 11 ft x 10 ft |
| Main Level | Bedroom | 10 ft | Measurements not available x 10 ft | |
| Main Level | Ensuite | 2-Piece | ||
| Main Level | Primary Bedroom | 12 ft | 12 ft x Measurements not available | |
| Main Level | Dining Nook | 7'5 x 9'3 | ||
| Main Level | Kitchen | 11'4 x 9'9 | ||
| Main Level | Dining Room | 10 ft | Measurements not available x 10 ft | |
| Main Level | Living Room | 18 ft | 18 ft x Measurements not available |
https://www.realtor.ca/real-estate/26874378/3519-auchinachie-rd-duncan-west-duncan
Interested?
Contact us for more information
Theresa Carter
tcarterrealestate.ca/
117 - 662 Goldstream Ave.
Victoria, British Columbia V9B 0N8
(250) 383-1500
(250) 383-1533


