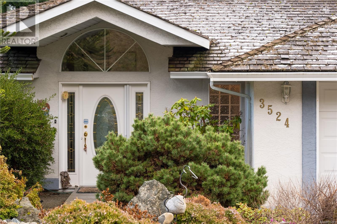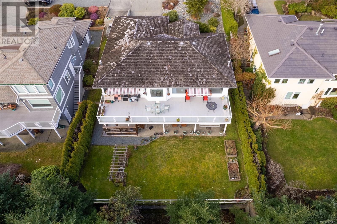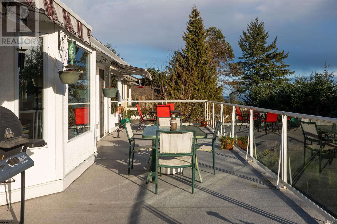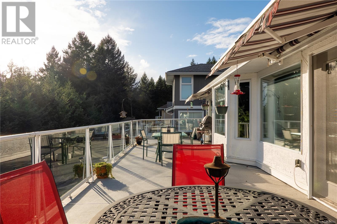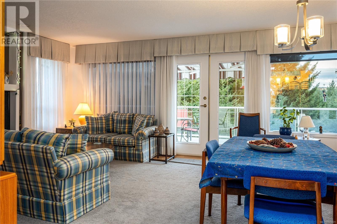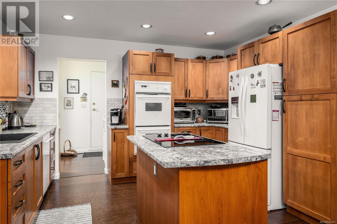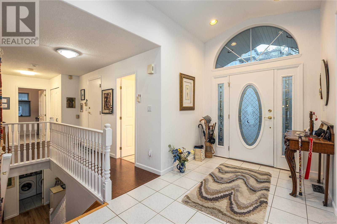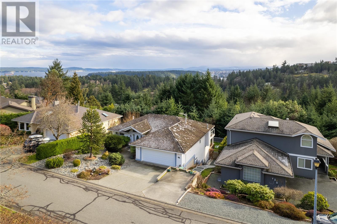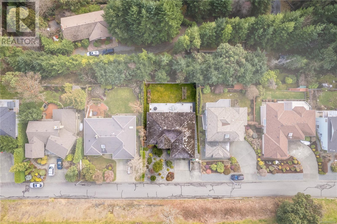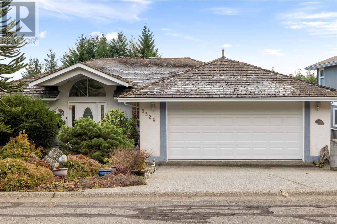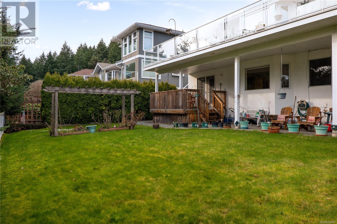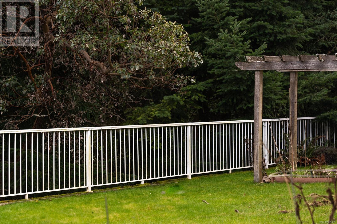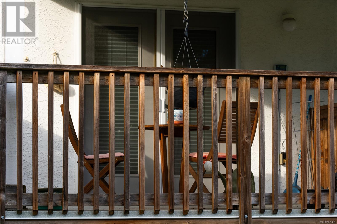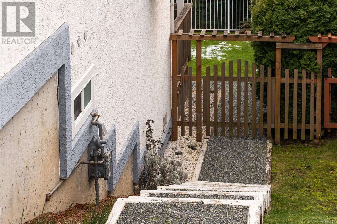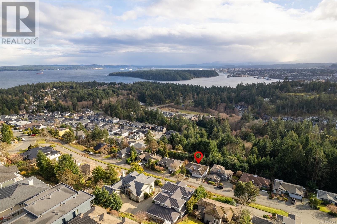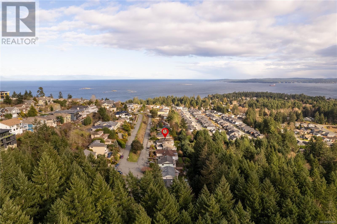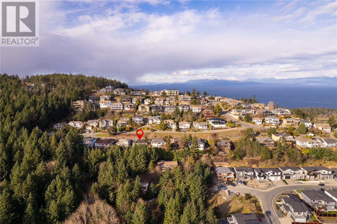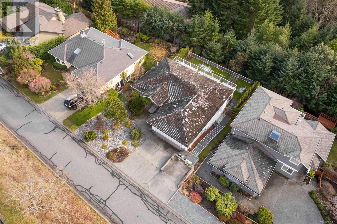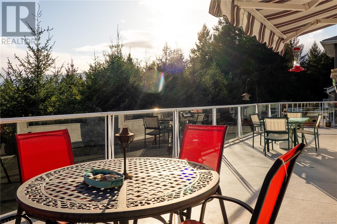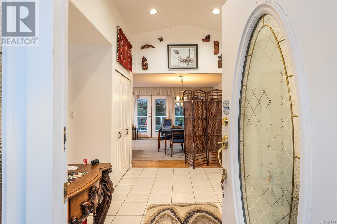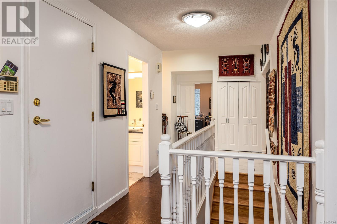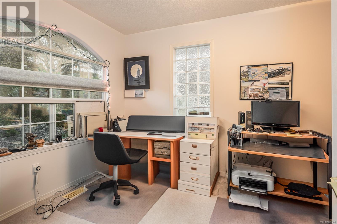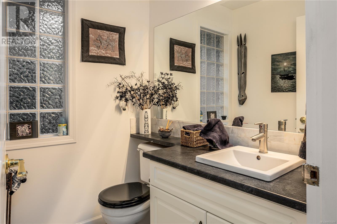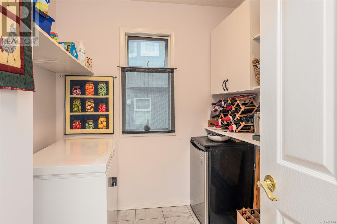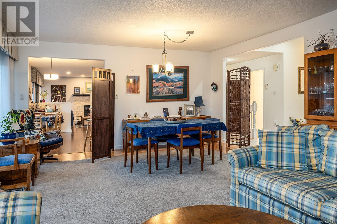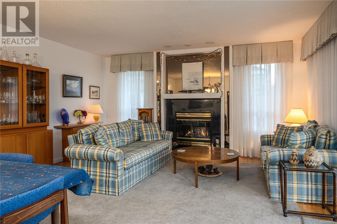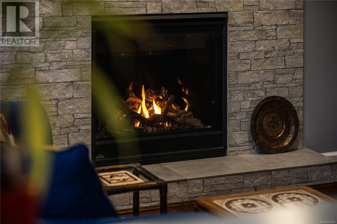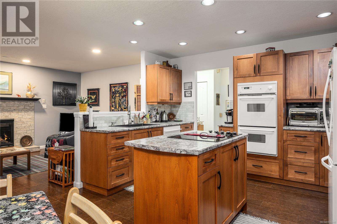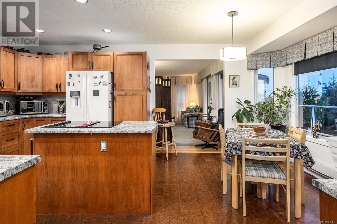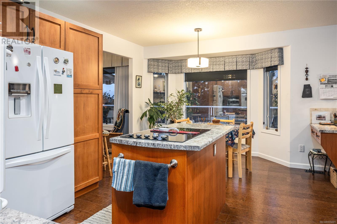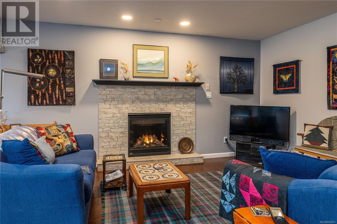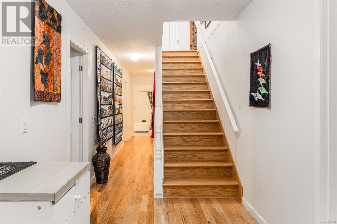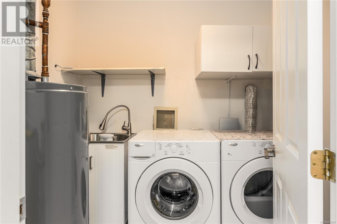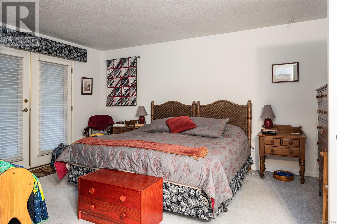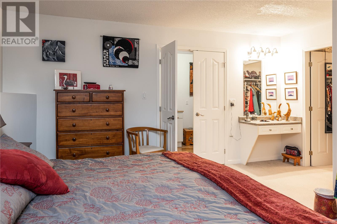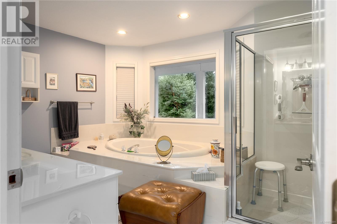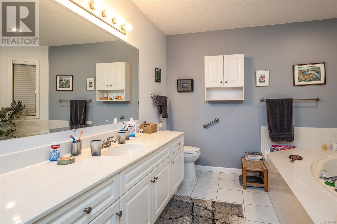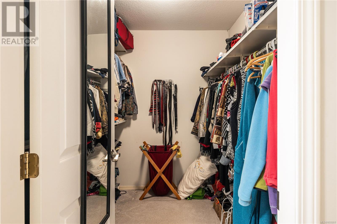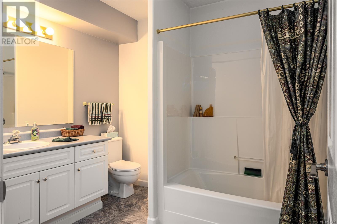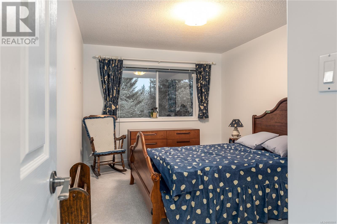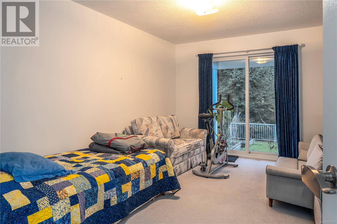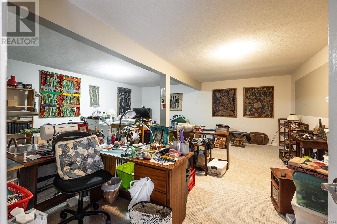3524 Wiltshire Dr Nanaimo, British Columbia V9T 5K1
$879,000
Hammond Bay Main Level Entry Home. Situated on a quiet low-traffic street in one of Nanaimo's most popular neighbourhoods just off Glen Oaks in Hammond Bay and a short distance to Departure Bay Beach, Piper's lagoon and the Linley Valley trails. The interior includes 4 bedrooms and 3 bathrooms. The main floor has an updated kitchen that flows nicely into the family room with a gas fireplace. The main floor also has a large living room and dining room with access to the massive sunny deck. From the deck you can enjoy distant ocean views towards downtown Nanaimo There is a spacious primary suite with a walk-in closet, ensuite and private deck. Downstairs there is a large rec room nicely separated from the rest of the home. Perfect for the kids to get away or for a media room or hobby room. This home has a nice level backyard that is fully fenced. This property has been enjoyed by the current owners for over a decade and is ready for the new owner to enjoy everything it has to offer (id:32872)
Property Details
| MLS® Number | 955001 |
| Property Type | Single Family |
| Neigbourhood | Hammond Bay |
| Features | Central Location, Curb & Gutter, Park Setting, Other, Marine Oriented |
| Parking Space Total | 4 |
| Plan | Vip36479 |
| View Type | City View, Mountain View, Ocean View |
Building
| Bathroom Total | 3 |
| Bedrooms Total | 4 |
| Appliances | Jetted Tub |
| Constructed Date | 1992 |
| Cooling Type | None |
| Fireplace Present | Yes |
| Fireplace Total | 2 |
| Heating Fuel | Natural Gas |
| Heating Type | Forced Air |
| Size Interior | 3061 Sqft |
| Total Finished Area | 3061 Sqft |
| Type | House |
Land
| Access Type | Road Access |
| Acreage | No |
| Size Irregular | 7405 |
| Size Total | 7405 Sqft |
| Size Total Text | 7405 Sqft |
| Zoning Description | Rs1 |
| Zoning Type | Residential |
Rooms
| Level | Type | Length | Width | Dimensions |
|---|---|---|---|---|
| Lower Level | Other | 20 ft | 20 ft x Measurements not available | |
| Lower Level | Bedroom | 15'10 x 10'4 | ||
| Lower Level | Bedroom | 10 ft | Measurements not available x 10 ft | |
| Lower Level | Ensuite | 4-Piece | ||
| Lower Level | Primary Bedroom | 15'8 x 11'11 | ||
| Lower Level | Bathroom | 4-Piece | ||
| Lower Level | Storage | 15'11 x 4'11 | ||
| Lower Level | Laundry Room | 6'11 x 6'4 | ||
| Main Level | Living Room | 16 ft | 16 ft x Measurements not available | |
| Main Level | Dining Room | 16 ft | 8 ft | 16 ft x 8 ft |
| Main Level | Dining Nook | 12'8 x 7'11 | ||
| Main Level | Kitchen | 12'8 x 7'11 | ||
| Main Level | Family Room | 16 ft | 12 ft | 16 ft x 12 ft |
| Main Level | Bedroom | 13 ft | 13 ft x Measurements not available | |
| Main Level | Entrance | 12'10 x 7'7 | ||
| Main Level | Bathroom | 2-Piece | ||
| Main Level | Pantry | 8'6 x 6'11 |
https://www.realtor.ca/real-estate/26578153/3524-wiltshire-dr-nanaimo-hammond-bay
Interested?
Contact us for more information
John Cooper
Personal Real Estate Corporation
johncooper.ca/
#2 - 3179 Barons Rd
Nanaimo, British Columbia V9T 5W5
(833) 817-6506
(866) 253-9200
www.exprealty.ca/


