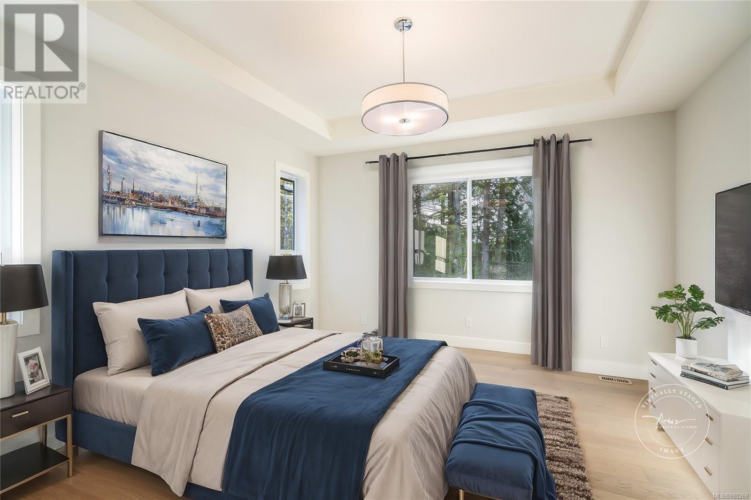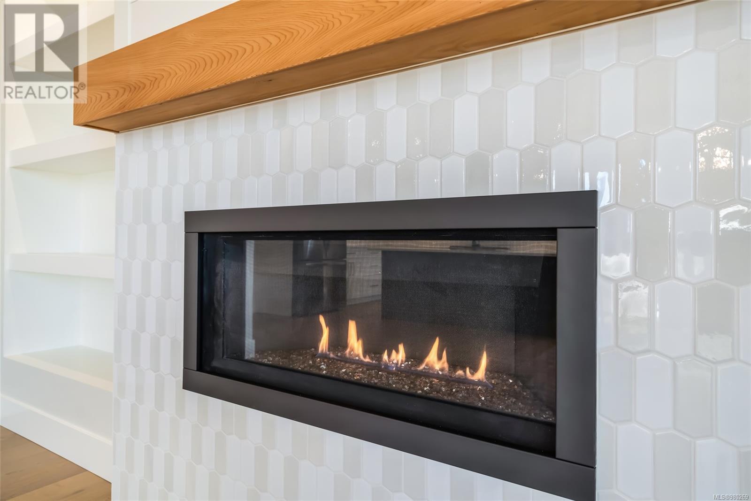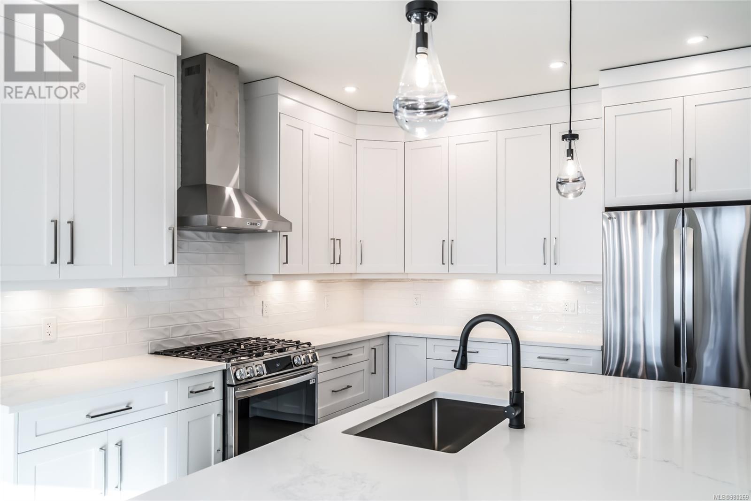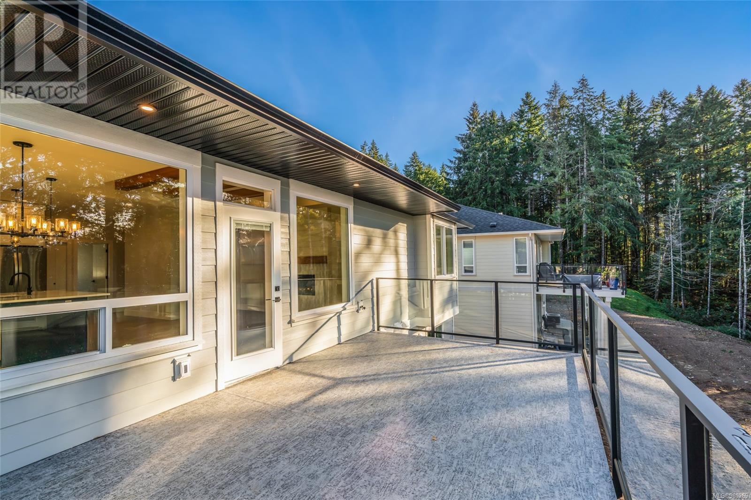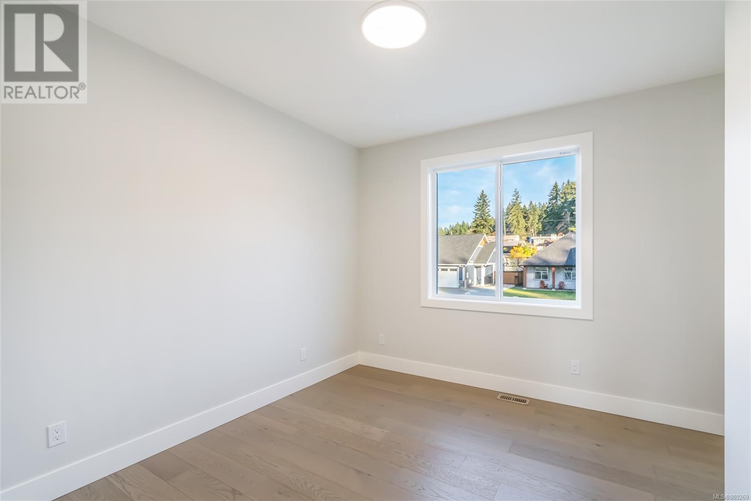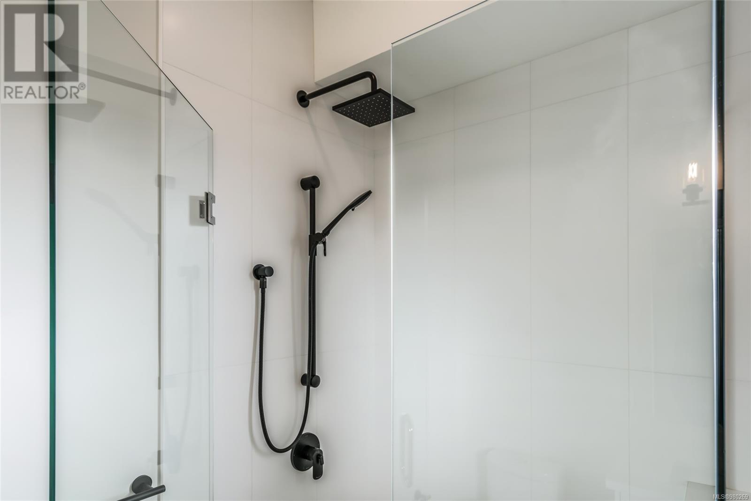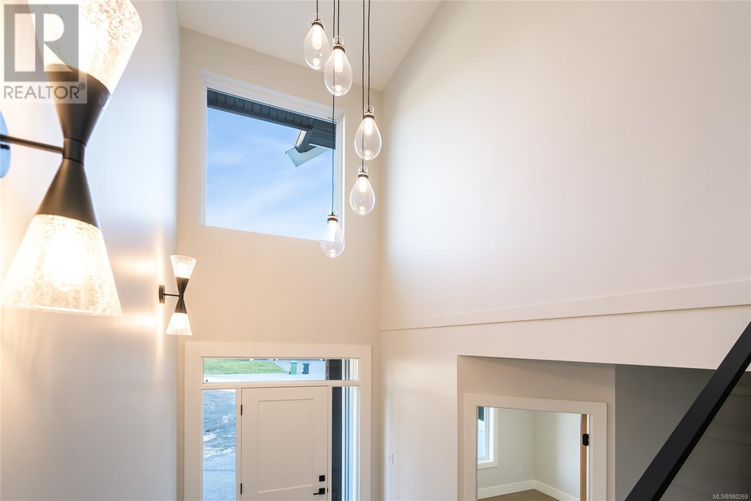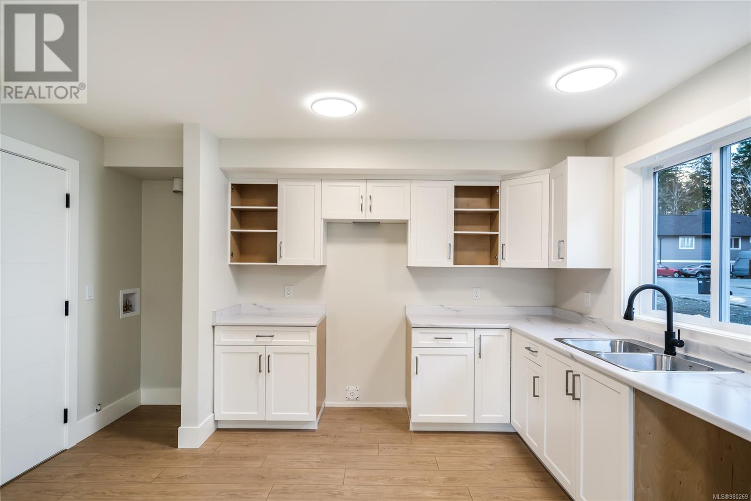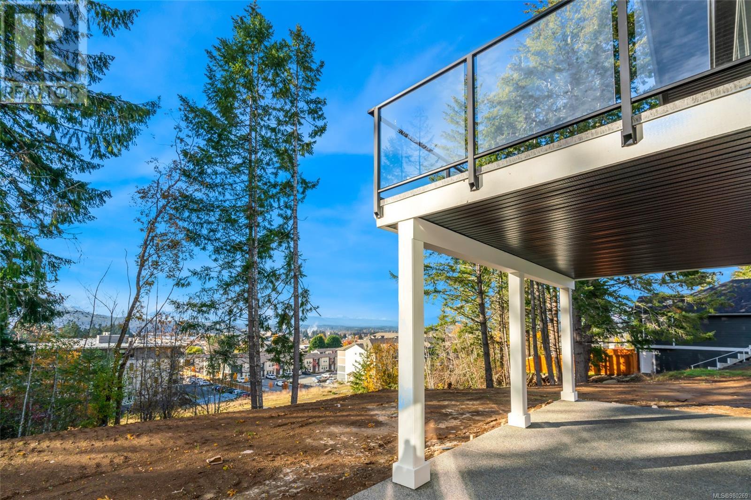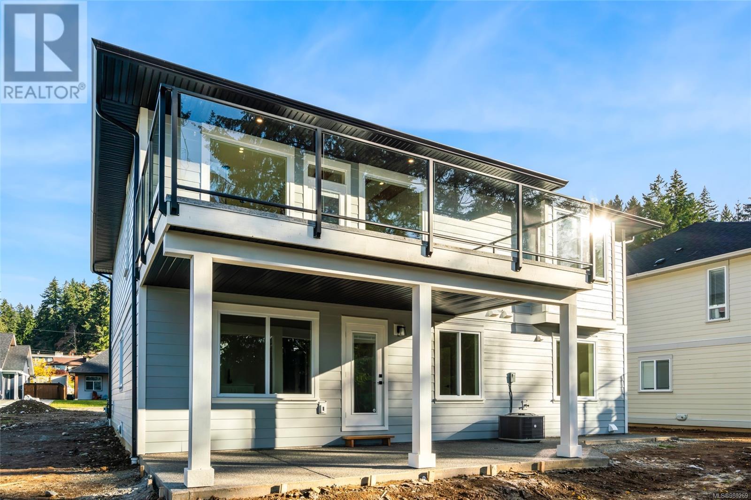3540 Parkview Cres Port Alberni, British Columbia V9Y 0C8
$1,099,900
Brand New & Impressive! 3364 sqft Executive home with Ocean & City views located in Port Alberni’s newest subdivision. Here is a unique opportunity to own this custom crafted 5 bedroom + Den + Bonus Room home now ready for immediate occupancy. The main floor has a lrg great room featuring 10 ft coffered ceilings w/ cedar beams, open concept kitchen, 3 bdrms, bonus room over the garage & 2 bathrooms incl a luxurious ensuite. The lower level has a self contained 1-bdrm suite plus an add'l ‘teenager suite’ with separate entrance, wet bar kitchen, full bathroom, bedroom. High end features incl linear gas fireplace, engineered hardwood floors, dream kitchen w/ quartz counters, lge center island & shaker style cabinets, air conditioning, lge primary bdrm featuring a huge walk in closet, floating cabinets, ensuite bathroom w/ glass shower & soaker tub, stainless steel appliances. Ample Yard space, private & backs onto forest. RV/Boat Parking. No Property Transfer Tax- save nearly $20,000! All measurements approximate. (id:32872)
Property Details
| MLS® Number | 980269 |
| Property Type | Single Family |
| Neigbourhood | Port Alberni |
| Features | Cul-de-sac, Level Lot, Wooded Area, Other |
| ParkingSpaceTotal | 2 |
Building
| BathroomTotal | 4 |
| BedroomsTotal | 5 |
| ConstructedDate | 2024 |
| CoolingType | Air Conditioned |
| FireplacePresent | Yes |
| FireplaceTotal | 1 |
| HeatingFuel | Natural Gas |
| HeatingType | Forced Air |
| SizeInterior | 3364 Sqft |
| TotalFinishedArea | 3364 Sqft |
| Type | House |
Parking
| Garage |
Land
| Acreage | No |
| SizeIrregular | 12055 |
| SizeTotal | 12055 Sqft |
| SizeTotalText | 12055 Sqft |
| ZoningType | Residential |
Rooms
| Level | Type | Length | Width | Dimensions |
|---|---|---|---|---|
| Lower Level | Laundry Room | 3 ft | Measurements not available x 3 ft | |
| Lower Level | Bathroom | 4-Piece | ||
| Lower Level | Bedroom | 11 ft | Measurements not available x 11 ft | |
| Lower Level | Dining Room | 8 ft | Measurements not available x 8 ft | |
| Lower Level | Kitchen | 12 ft | 12 ft x Measurements not available | |
| Lower Level | Living Room | 15'4 x 13'3 | ||
| Lower Level | Bathroom | 4-Piece | ||
| Lower Level | Recreation Room | 14'6 x 11'6 | ||
| Lower Level | Bedroom | 11 ft | 11 ft | 11 ft x 11 ft |
| Lower Level | Den | 10 ft | Measurements not available x 10 ft | |
| Lower Level | Entrance | 7 ft | 7 ft x Measurements not available | |
| Main Level | Bonus Room | 18 ft | 15 ft | 18 ft x 15 ft |
| Main Level | Laundry Room | 6'3 x 5'1 | ||
| Main Level | Bathroom | 4-Piece | ||
| Main Level | Ensuite | 5-Piece | ||
| Main Level | Bedroom | 12 ft | 12 ft x Measurements not available | |
| Main Level | Bedroom | 10 ft | Measurements not available x 10 ft | |
| Main Level | Primary Bedroom | 14 ft | 14 ft | 14 ft x 14 ft |
| Main Level | Dining Room | 9 ft | Measurements not available x 9 ft | |
| Main Level | Kitchen | 11 ft | 11 ft | 11 ft x 11 ft |
| Main Level | Great Room | 16 ft | 15 ft | 16 ft x 15 ft |
https://www.realtor.ca/real-estate/27626833/3540-parkview-cres-port-alberni-port-alberni
Interested?
Contact us for more information
Rick Horsland
Personal Real Estate Corporation
#1 - 5140 Metral Drive
Nanaimo, British Columbia V9T 2K8






