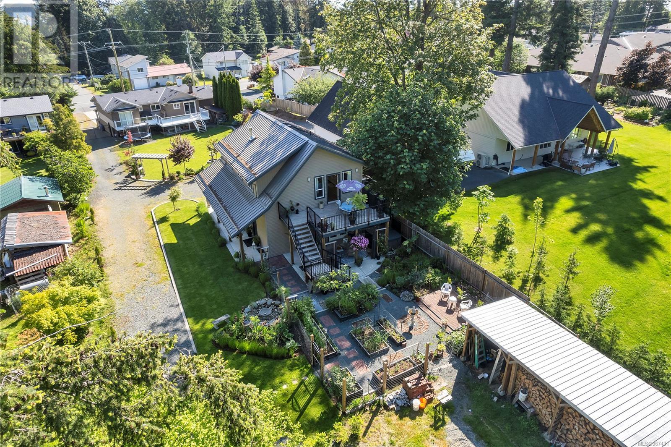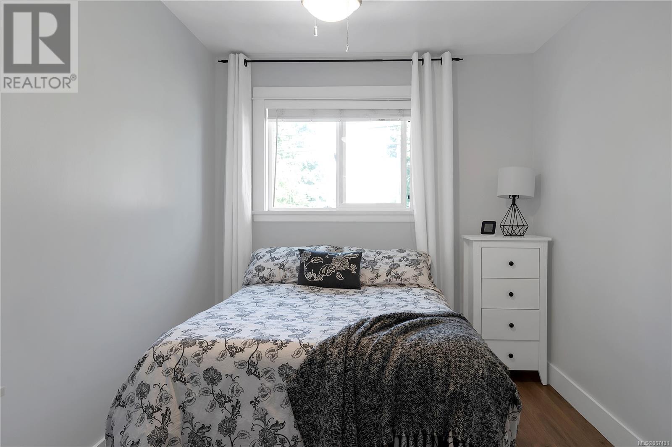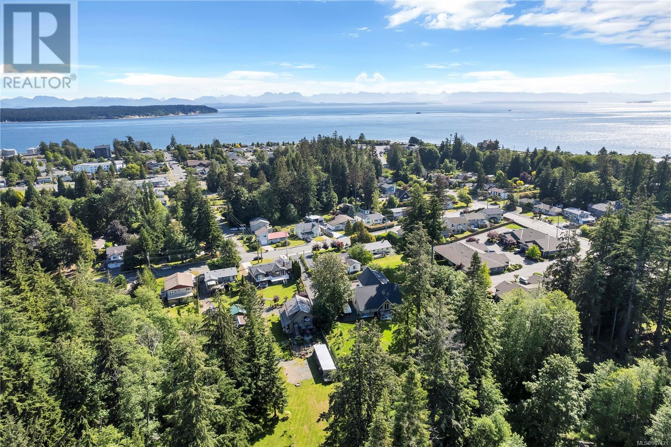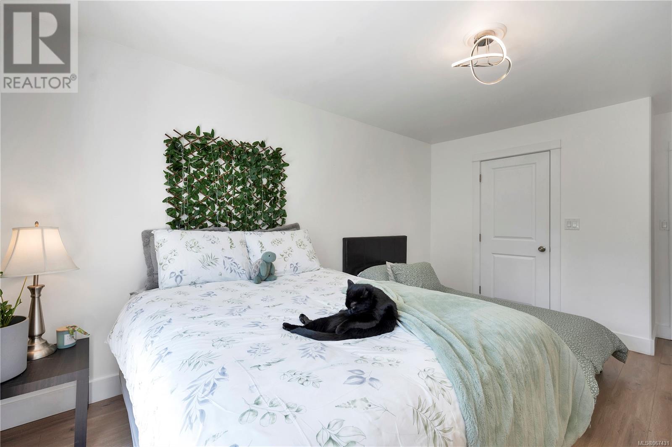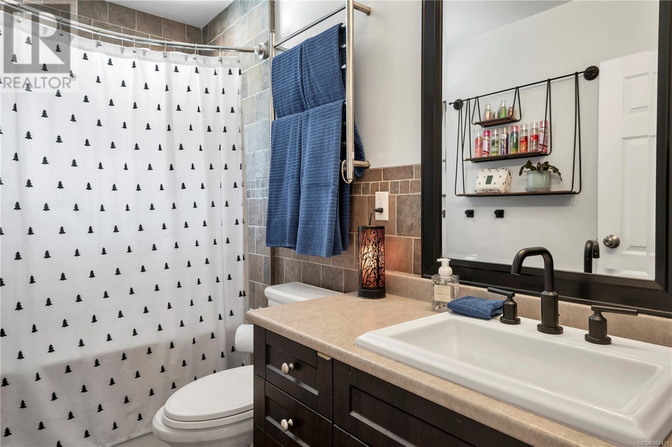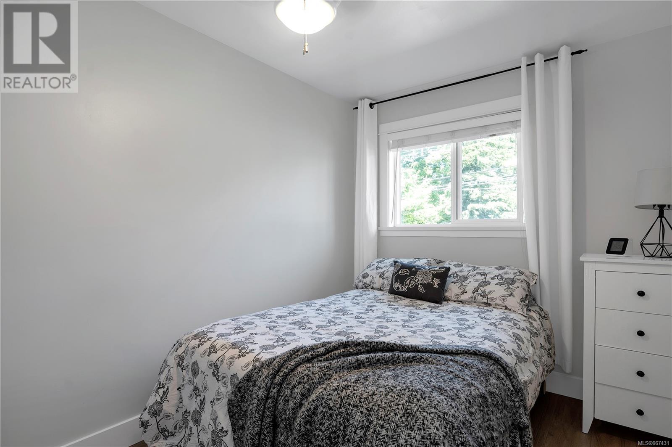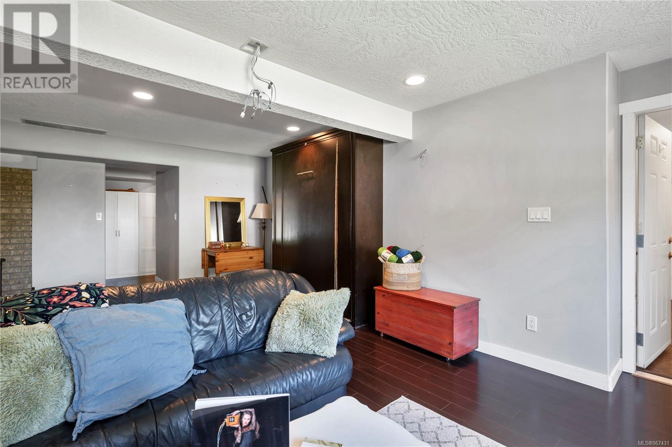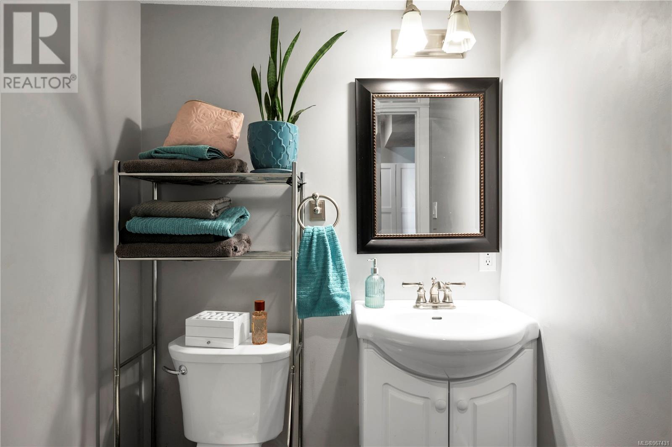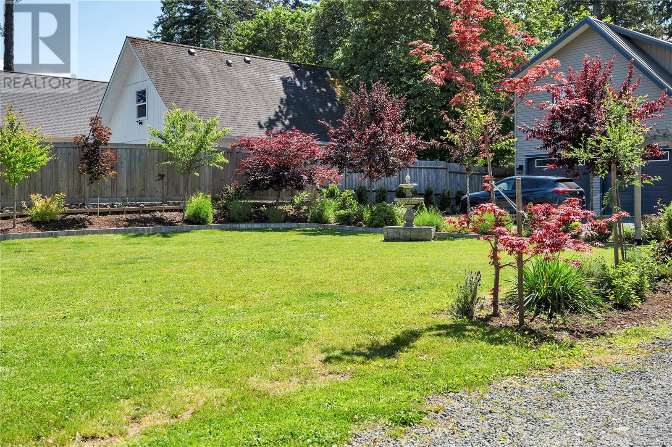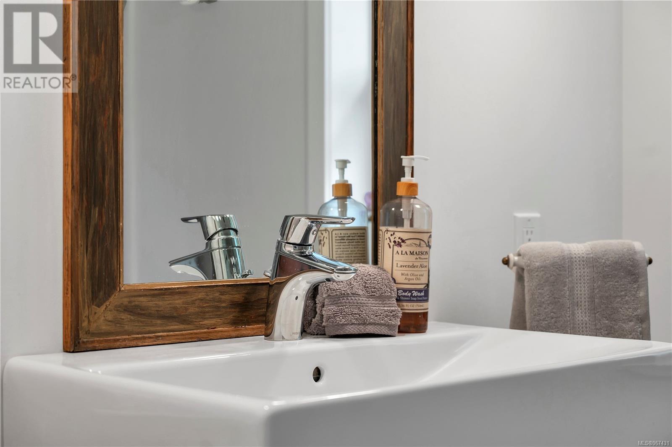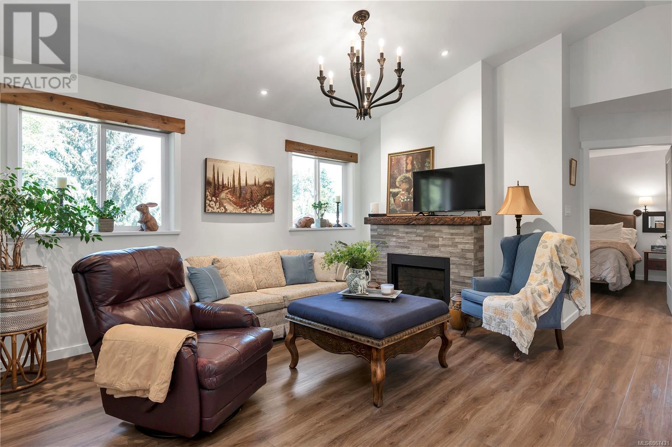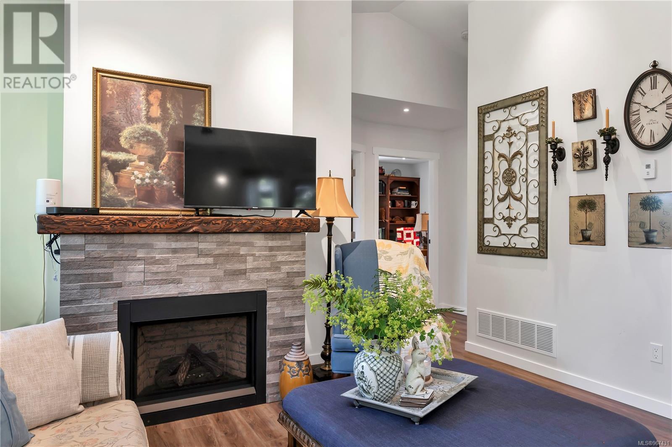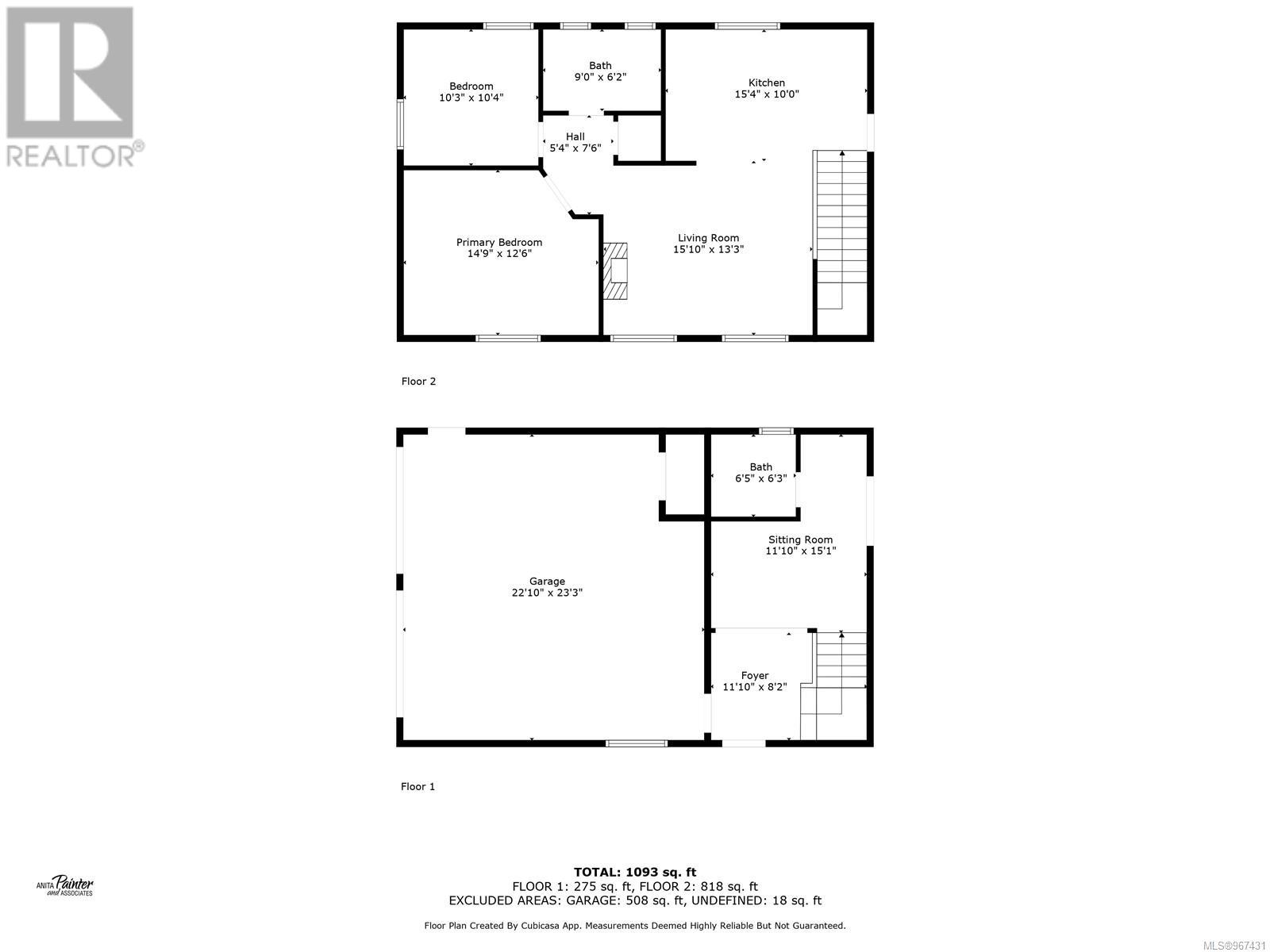355 Harrogate Rd Campbell River, British Columbia V9W 1W1
$1,350,000
Welcome home! This dream property is nestled on a generous 0.6-acre lot, featuring both a stunning single-family home with 4 bedrooms AND a newly built (2020) 2-bedroom +den carriage house over a double garage. Combined with the beautiful yard, functionality, style and comfort, this unique property is ideal if you are looking for rental income, multi-generational living, or a home-based business. The original home has been fully updated and offers an inviting atmosphere. The gourmet kitchen features tons of counter space, ample cabinetry and looks onto the living room and dining space making it the natural heart of this home. The carriage house was thoughtfully built and has a great layout to maximize the space, with a full kitchen, laundry, lots of windows and a huge deck. The beautiful, mature yard is ideal for outdoor activities, gardening, and relaxing. Located in a desirable neighbourhood with easy access to schools, shopping, dining and the beach. Book a showing today! (id:32872)
Property Details
| MLS® Number | 967431 |
| Property Type | Single Family |
| Neigbourhood | Willow Point |
| Features | Wooded Area, Other |
| Parking Space Total | 8 |
Building
| Bathroom Total | 5 |
| Bedrooms Total | 6 |
| Constructed Date | 1963 |
| Cooling Type | Air Conditioned |
| Fireplace Present | Yes |
| Fireplace Total | 2 |
| Heating Fuel | Natural Gas |
| Heating Type | Forced Air, Heat Pump |
| Size Interior | 2250 Sqft |
| Total Finished Area | 2250 Sqft |
| Type | House |
Land
| Acreage | No |
| Size Irregular | 0.68 |
| Size Total | 0.68 Ac |
| Size Total Text | 0.68 Ac |
| Zoning Description | R1 |
| Zoning Type | Residential |
Rooms
| Level | Type | Length | Width | Dimensions |
|---|---|---|---|---|
| Lower Level | Primary Bedroom | 12'5 x 17'10 | ||
| Lower Level | Bathroom | 3-Piece | ||
| Lower Level | Bathroom | 1-Piece | ||
| Main Level | Kitchen | 12'8 x 12'5 | ||
| Main Level | Bathroom | 1-Piece | ||
| Main Level | Bedroom | 11'0 x 17'5 | ||
| Main Level | Bedroom | 8'4 x 12'5 | ||
| Main Level | Bedroom | 11'1 x 12'5 | ||
| Other | Bathroom | 9'0 x 6'2 | ||
| Other | Bedroom | 10'3 x 10'4 | ||
| Other | Bedroom | 14'9 x 12'6 | ||
| Other | Living Room | 15'10 x 13'3 | ||
| Other | Kitchen | 15'4 x 10'0 | ||
| Other | Entrance | 11'10 x 8'2 | ||
| Other | Den | 11'10 x 15'1 | ||
| Other | Bathroom | 6'5 x 6'3 |
https://www.realtor.ca/real-estate/27052359/355-harrogate-rd-campbell-river-willow-point
Interested?
Contact us for more information
Anita Painter
Personal Real Estate Corporation
www.anitapainter.com/
950 Island Highway
Campbell River, British Columbia V9W 2C3
(250) 286-1187
(800) 379-7355
(250) 286-6144
www.checkrealty.ca/
https://www.facebook.com/remaxcheckrealty
https://www.instagram.com/remaxcheckrealty/
Nicole Ramm
950 Island Highway
Campbell River, British Columbia V9W 2C3
(250) 286-1187
(800) 379-7355
(250) 286-6144
www.checkrealty.ca/
https://www.facebook.com/remaxcheckrealty
https://www.instagram.com/remaxcheckrealty/


