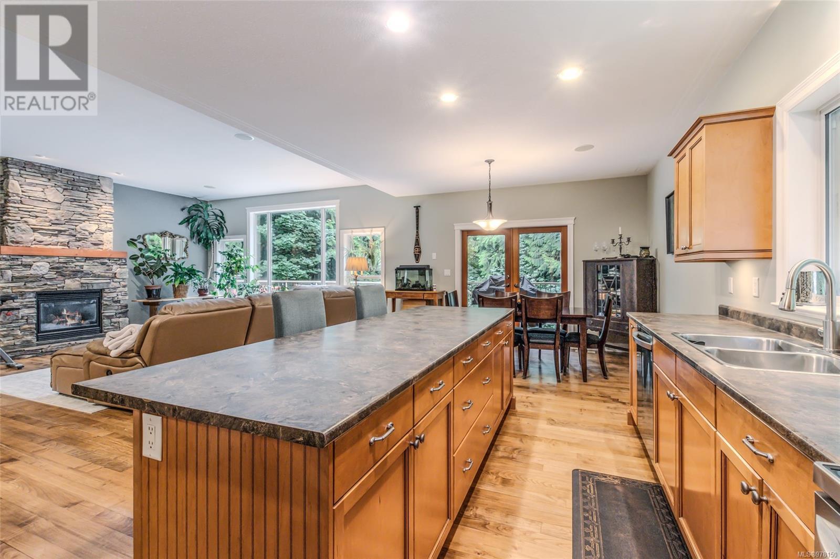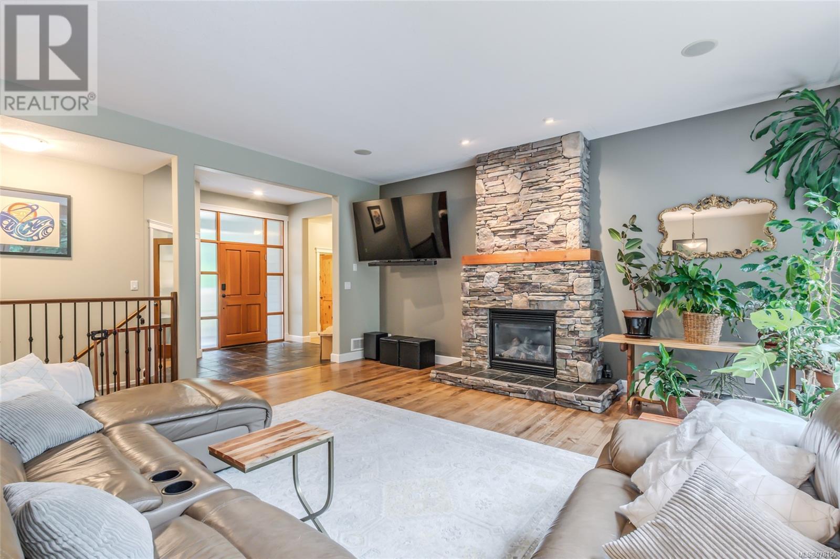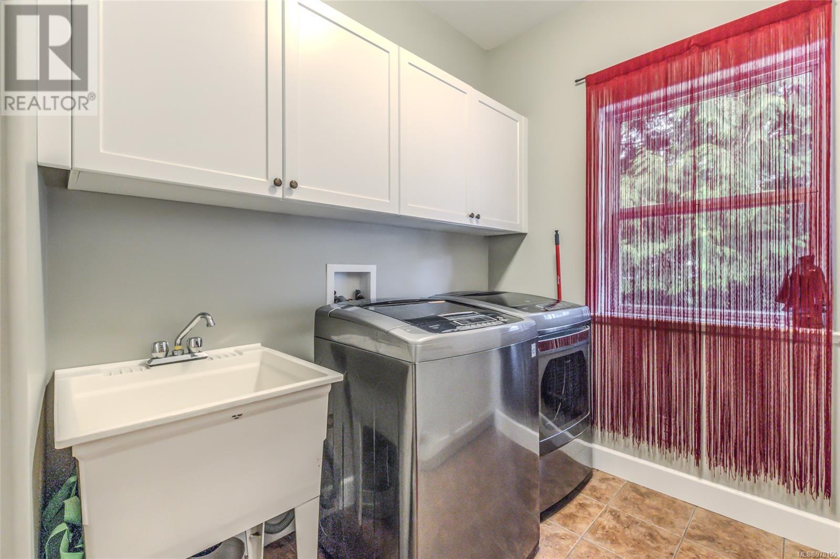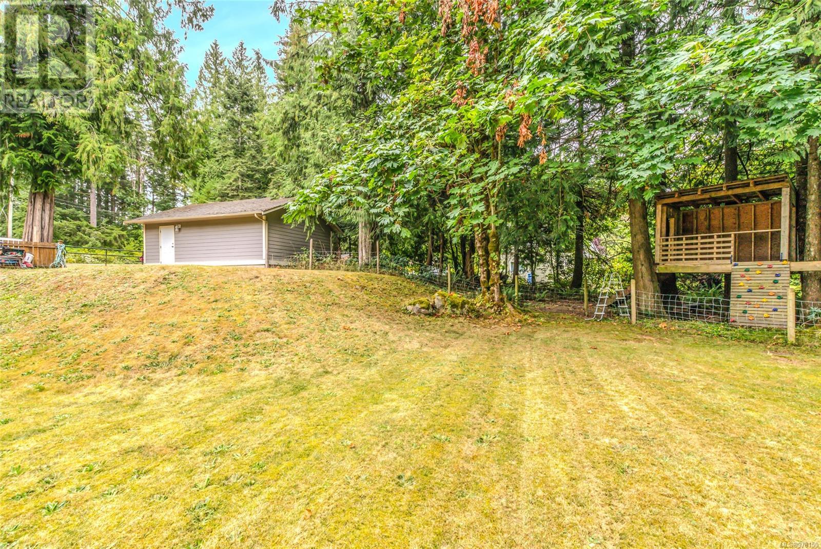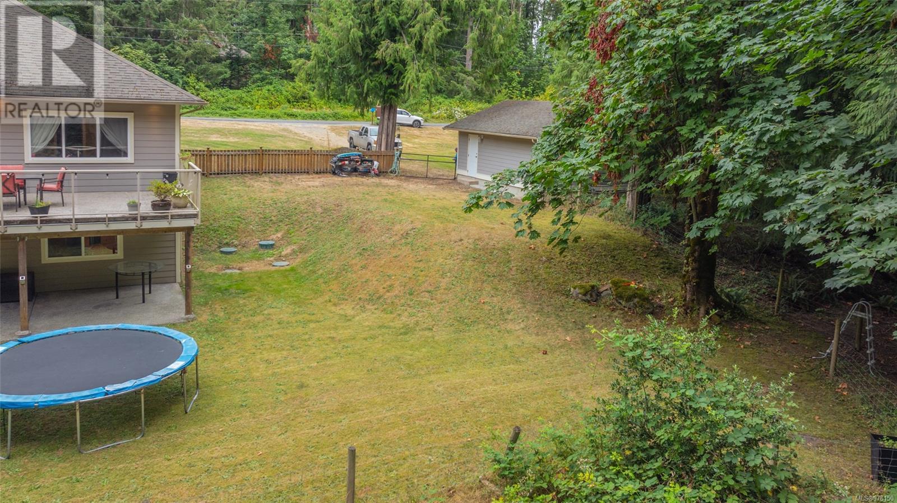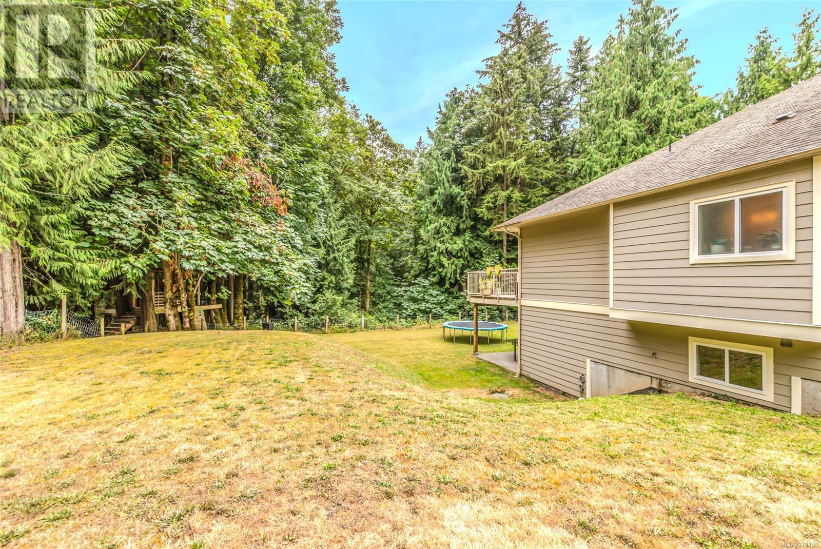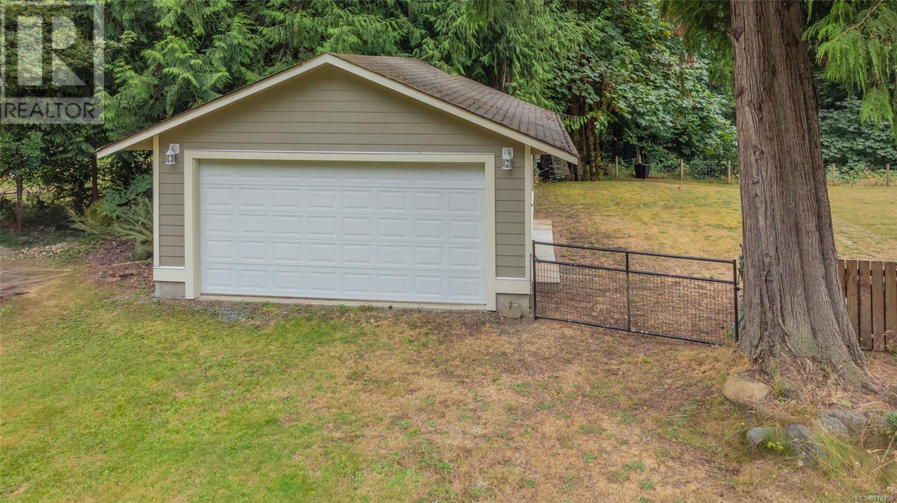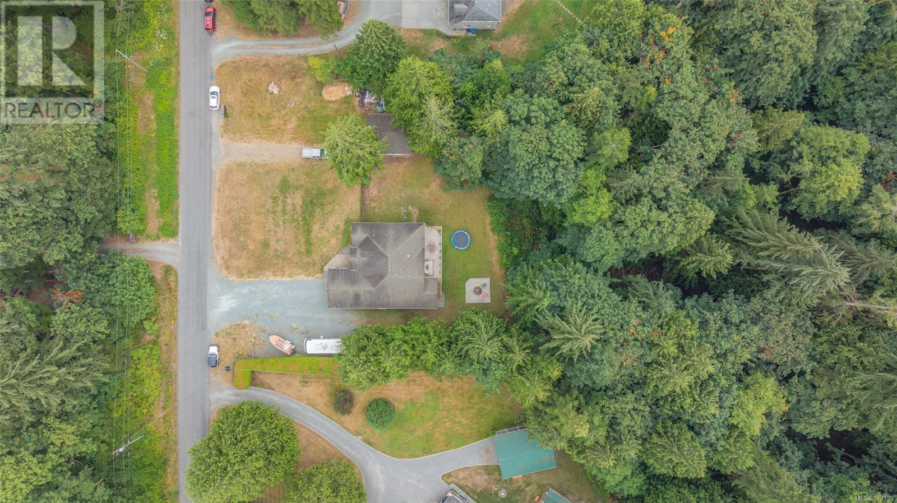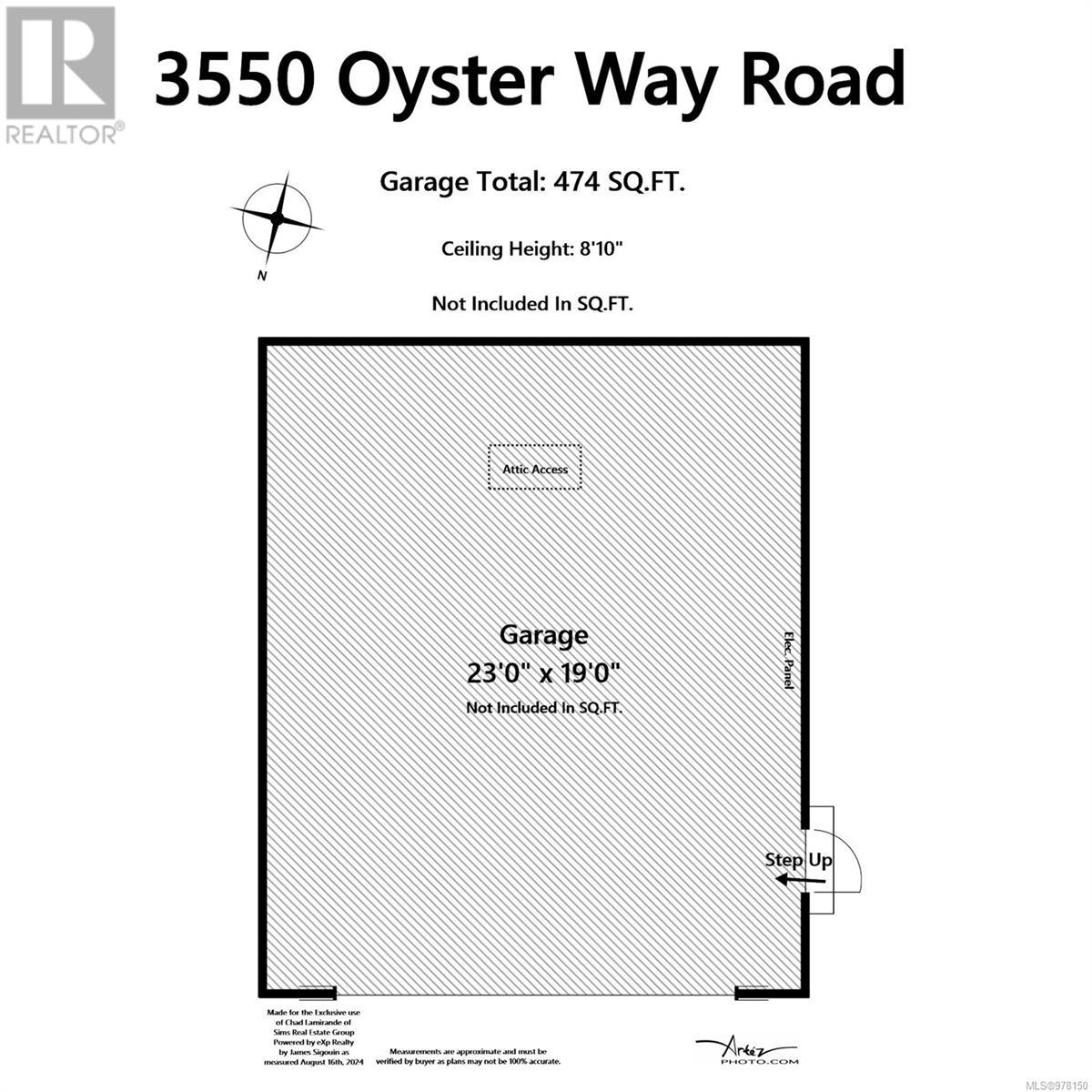3550 Oyster Way Rd Saltair, British Columbia V9G 2B2
$1,250,000
PRICED BELOW ASSESSED VALUE! Located in the heart of Saltair nestled among cedar & fir trees, this stunning 4-bed plus den, 3-bath dream home is designed w/ exceptional quality & open-concept living. As you step inside, you'll immediately feel at home in the expansive, light-filled rooms that are perfect for both family living & entertaining! The primary bedroom, located on the main level, boasts a spa-like ensuite featuring a jetted tub & a huge walk-in closet. Downstairs, step out into your large, private backyard that backs onto a green space, complete w/ a patio & a fire pit, making it your personal oasis. This property is a true paradise for outdoor enthusiasts! Room for all your toys—RV, boats, &more—you’ll never have to worry about storage. Plus, the convenience of 2 garages—1 detached & 1 attached—offers even more flexibility and space. There are simply too many features to mention here. This one is a must see! Measurements approx. pls verify if important. (id:32872)
Property Details
| MLS® Number | 978150 |
| Property Type | Single Family |
| Neigbourhood | Saltair |
| Features | Acreage, Private Setting, Other |
| Parking Space Total | 8 |
| Plan | Vip30204 |
| Structure | Workshop |
Building
| Bathroom Total | 3 |
| Bedrooms Total | 4 |
| Constructed Date | 2005 |
| Cooling Type | Fully Air Conditioned |
| Fireplace Present | Yes |
| Fireplace Total | 1 |
| Heating Fuel | Electric |
| Heating Type | Heat Pump |
| Size Interior | 3497 Sqft |
| Total Finished Area | 2796 Sqft |
| Type | House |
Land
| Acreage | Yes |
| Size Irregular | 1.64 |
| Size Total | 1.64 Ac |
| Size Total Text | 1.64 Ac |
| Zoning Description | R-2 |
| Zoning Type | Residential |
Rooms
| Level | Type | Length | Width | Dimensions |
|---|---|---|---|---|
| Lower Level | Bathroom | 4-Piece | ||
| Lower Level | Utility Room | 17'5 x 9'3 | ||
| Lower Level | Storage | 26'0 x 15'8 | ||
| Lower Level | Bedroom | 13'11 x 13'8 | ||
| Lower Level | Bedroom | 12'11 x 12'2 | ||
| Lower Level | Family Room | 19'3 x 17'2 | ||
| Main Level | Bathroom | 4-Piece | ||
| Main Level | Ensuite | 4-Piece | ||
| Main Level | Bedroom | 11'8 x 10'2 | ||
| Main Level | Primary Bedroom | 15'9 x 13'11 | ||
| Main Level | Laundry Room | 11'4 x 7'11 | ||
| Main Level | Kitchen | 15'2 x 11'0 | ||
| Main Level | Dining Room | 11'0 x 9'11 | ||
| Main Level | Living Room | 19'4 x 17'1 | ||
| Main Level | Den | 10'0 x 9'11 | ||
| Main Level | Entrance | 10'4 x 8'10 |
https://www.realtor.ca/real-estate/27517864/3550-oyster-way-rd-saltair-saltair
Interested?
Contact us for more information
Chad Lamirande
www.simsrealestate.ca/

#2 - 3179 Barons Rd
Nanaimo, British Columbia V9T 5W5
(833) 817-6506
(866) 253-9200
www.exprealty.ca/
Jason Simard
Personal Real Estate Corporation
www.simsrealestate.ca/
https://www.facebook.com/simsrealestate.ca/

#2 - 3179 Barons Rd
Nanaimo, British Columbia V9T 5W5
(833) 817-6506
(866) 253-9200
www.exprealty.ca/
















