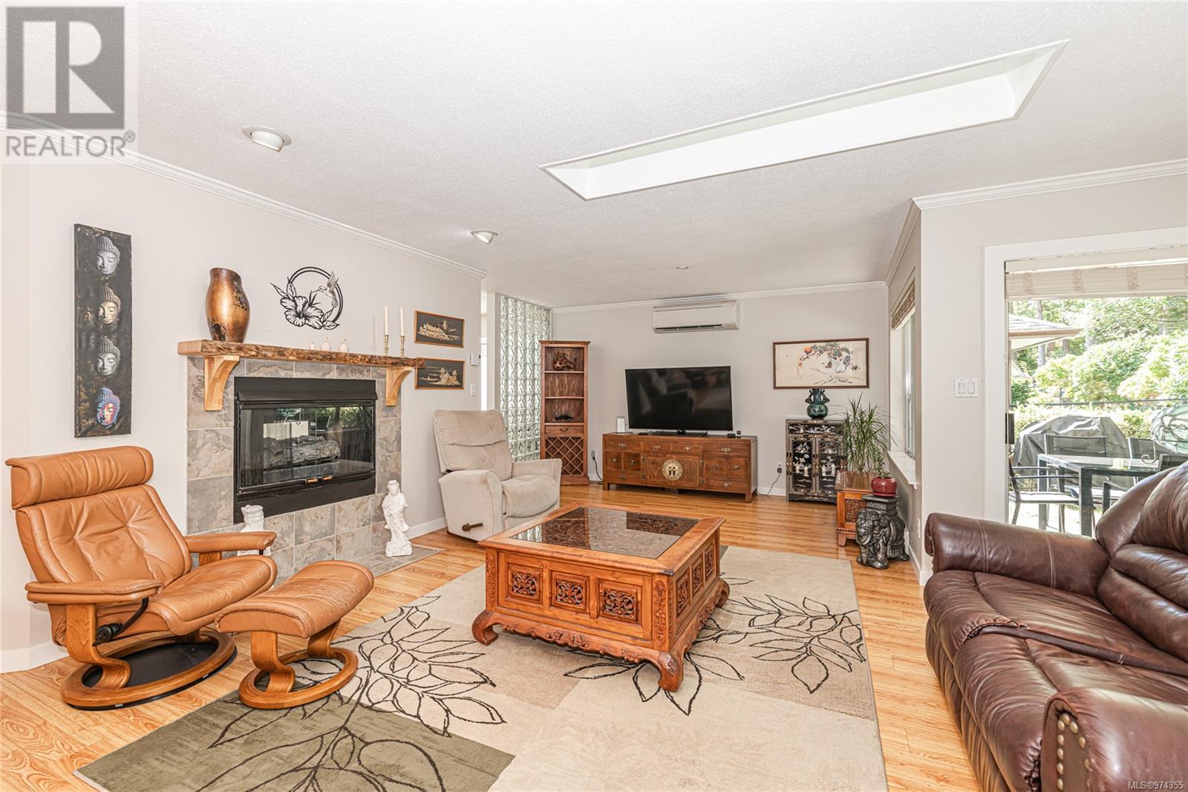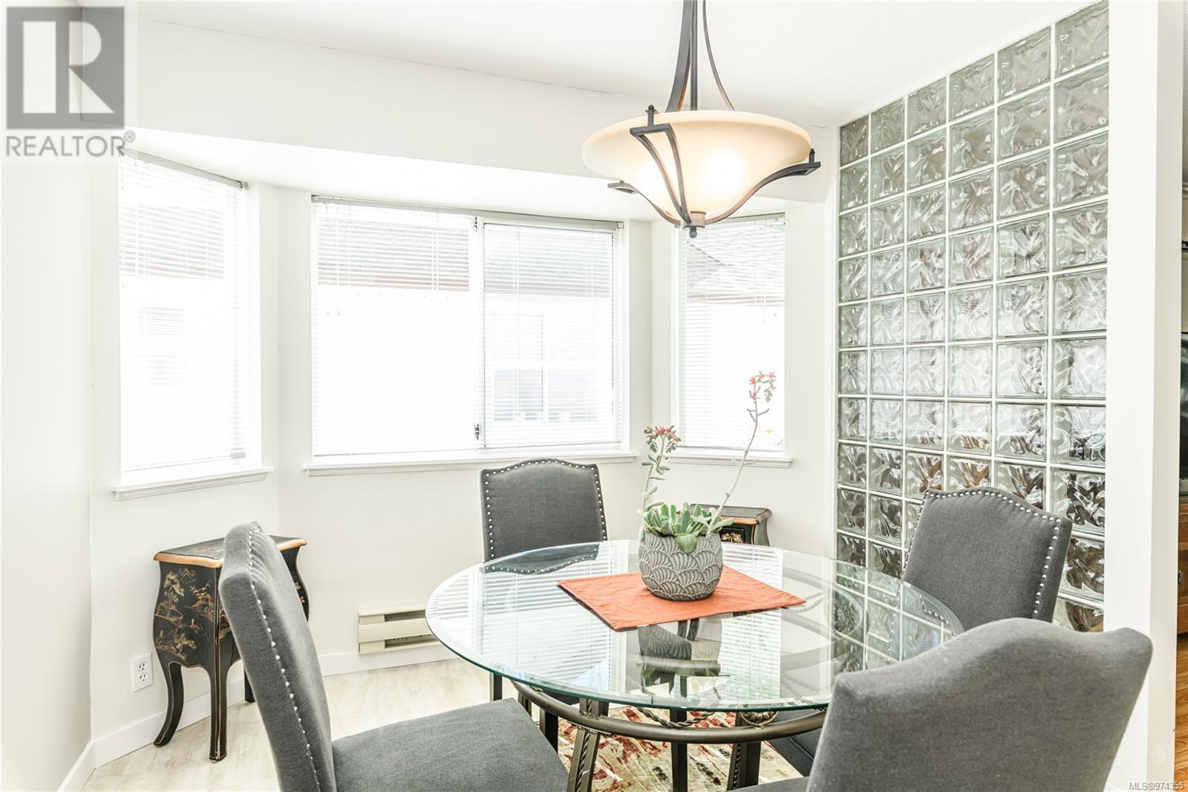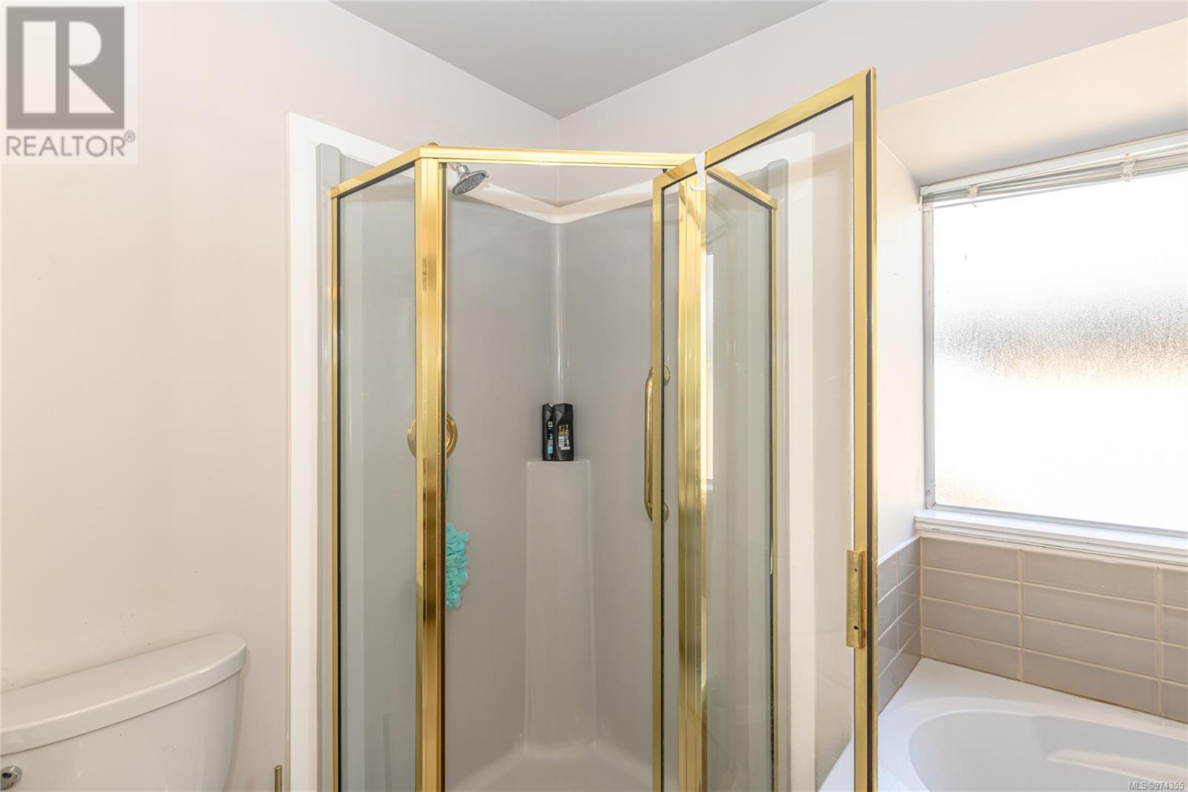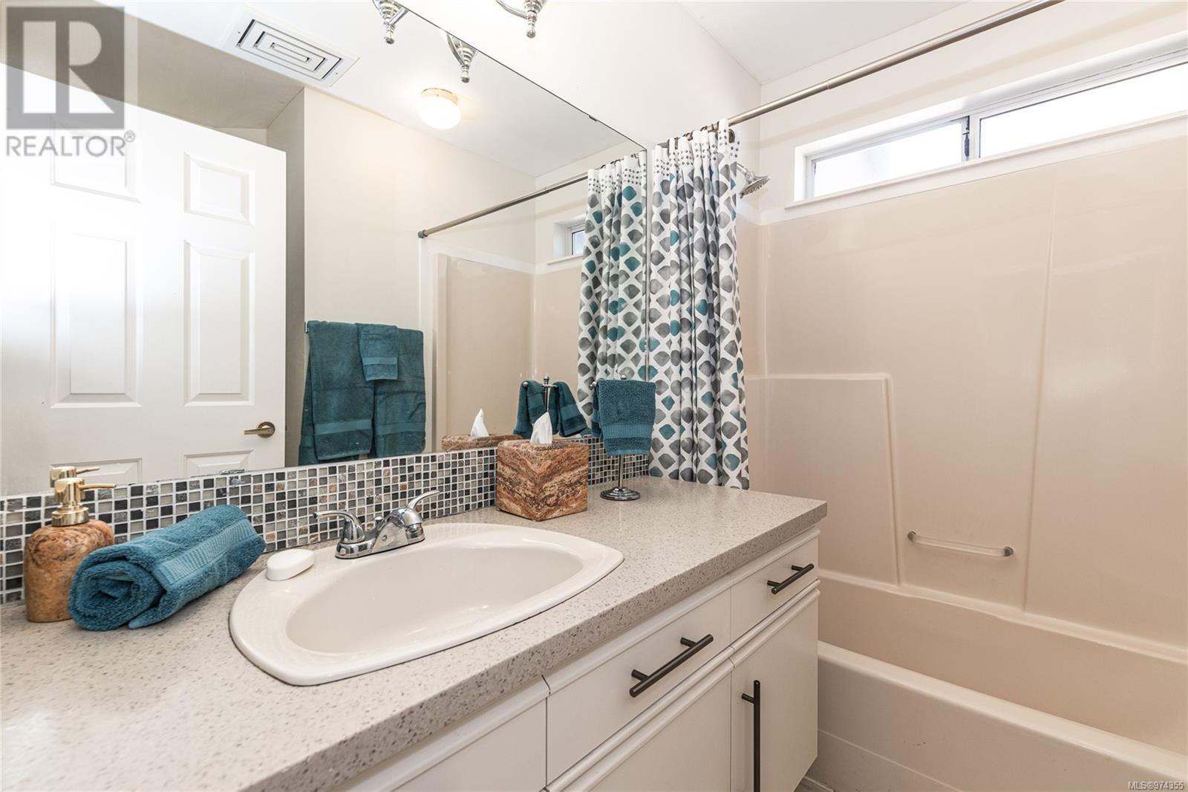3556 Arbutus Dr S Cobble Hill, British Columbia V8H 0K8
$749,900Maintenance,
$482 Monthly
Maintenance,
$482 MonthlyGreat floor plan in this 1726 sq.ft. 2 bedroom + Den rancher in prestigious seaside community of Arbutus Ridge. The backyard view is west-facing along the 10th fairway. The home has been lovingly maintained with removal of poly-b plumbing, a stucco exterior and a partially covered patio at the back. There is a large kitchen with w/an island & eating nook, a double-sided propane fireplace, and a spacious living room alongside a formal dining area. The large master bedroom has a walk-in closet, 5 piece en-suite & patio doors to the backyard. There is a good-sized guest room with access to the guest bathroom. Off the living room is your perfect size den facing the backyard. Located in an active adult 55+ gated community with outdoor pool, gym, walking trails, fitness centre, tennis court, RV storage, woodworking shop and organized activities interspersed amongst the award winning Arbutus Ridge 18 golf course . Priced for your final touches. (id:32872)
Property Details
| MLS® Number | 974355 |
| Property Type | Single Family |
| Neigbourhood | Cobble Hill |
| CommunityFeatures | Pets Allowed With Restrictions, Age Restrictions |
| Features | Other, Golf Course/parkland, Gated Community |
| ParkingSpaceTotal | 2 |
| ViewType | Mountain View |
Building
| BathroomTotal | 2 |
| BedroomsTotal | 2 |
| Appliances | Refrigerator, Stove, Washer, Dryer |
| ConstructedDate | 1990 |
| CoolingType | Air Conditioned |
| FireplacePresent | Yes |
| FireplaceTotal | 1 |
| HeatingFuel | Electric |
| HeatingType | Heat Pump |
| SizeInterior | 1726 Sqft |
| TotalFinishedArea | 1726 Sqft |
| Type | House |
Parking
| Garage |
Land
| AccessType | Road Access |
| Acreage | No |
| SizeIrregular | 5202 |
| SizeTotal | 5202 Sqft |
| SizeTotalText | 5202 Sqft |
| ZoningDescription | Cd-1 |
| ZoningType | Residential |
Rooms
| Level | Type | Length | Width | Dimensions |
|---|---|---|---|---|
| Main Level | Primary Bedroom | 13 ft | 13 ft x Measurements not available | |
| Main Level | Living Room | 16 ft | 20 ft | 16 ft x 20 ft |
| Main Level | Kitchen | 13 ft | 13 ft x Measurements not available | |
| Main Level | Entrance | 14 ft | Measurements not available x 14 ft | |
| Main Level | Ensuite | 5-Piece | ||
| Main Level | Dining Nook | 9'3 x 9'3 | ||
| Main Level | Dining Room | 9 ft | 12 ft | 9 ft x 12 ft |
| Main Level | Den | 9 ft | 12 ft | 9 ft x 12 ft |
| Main Level | Bedroom | 11 ft | 11 ft | 11 ft x 11 ft |
| Main Level | Bathroom | 4-Piece |
https://www.realtor.ca/real-estate/27350213/3556-arbutus-dr-s-cobble-hill-cobble-hill
Interested?
Contact us for more information
Jackie Wood
23 Queens Road
Duncan, British Columbia V9L 2W1




















































