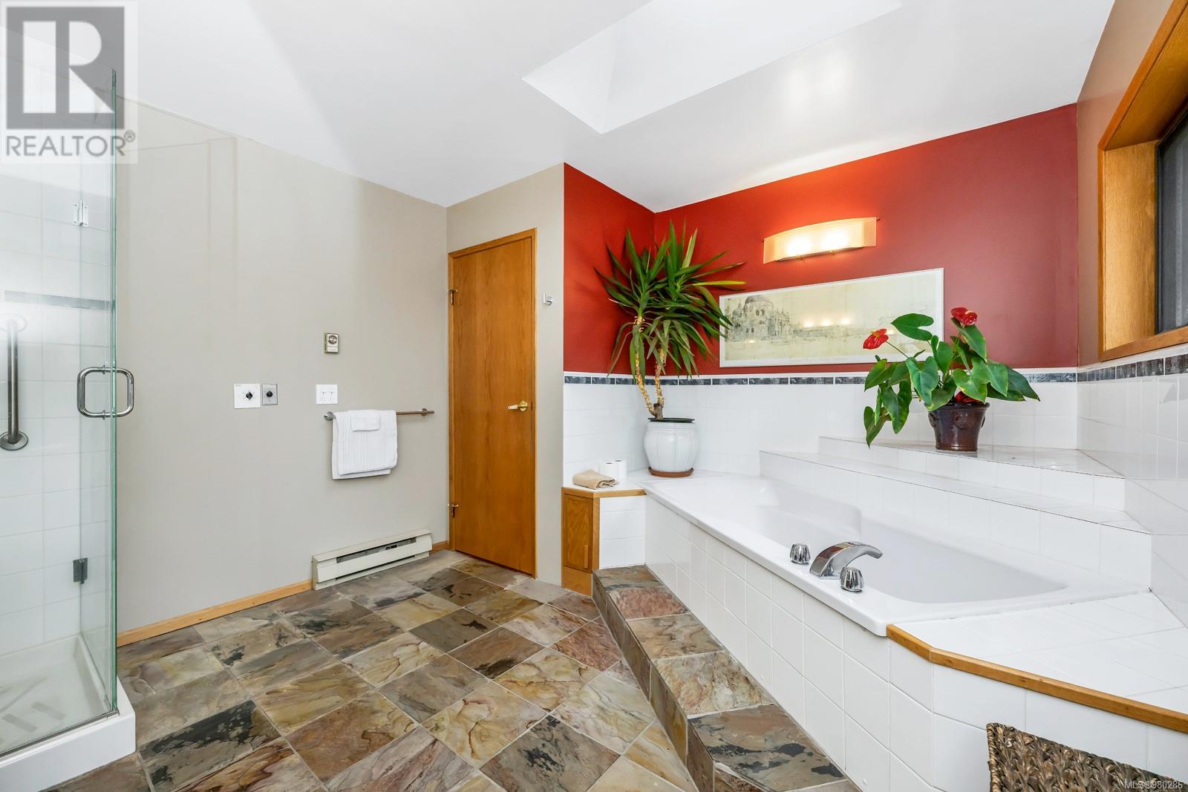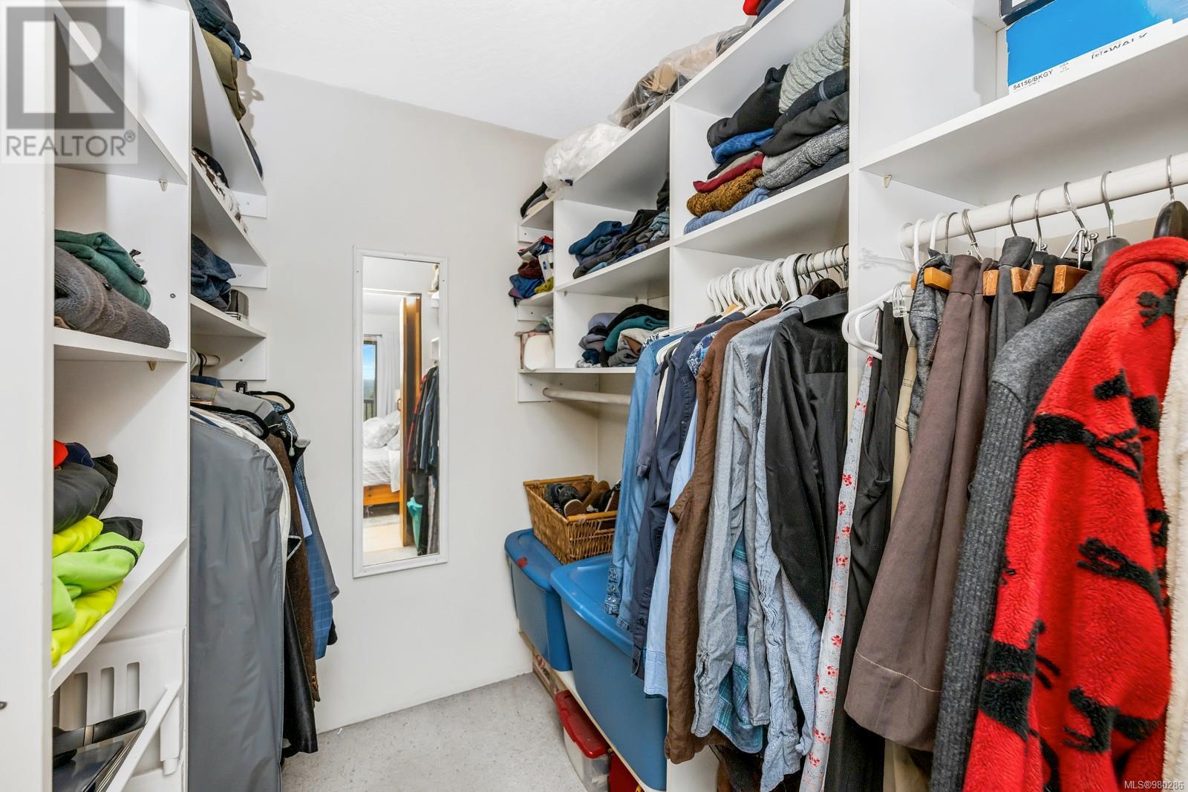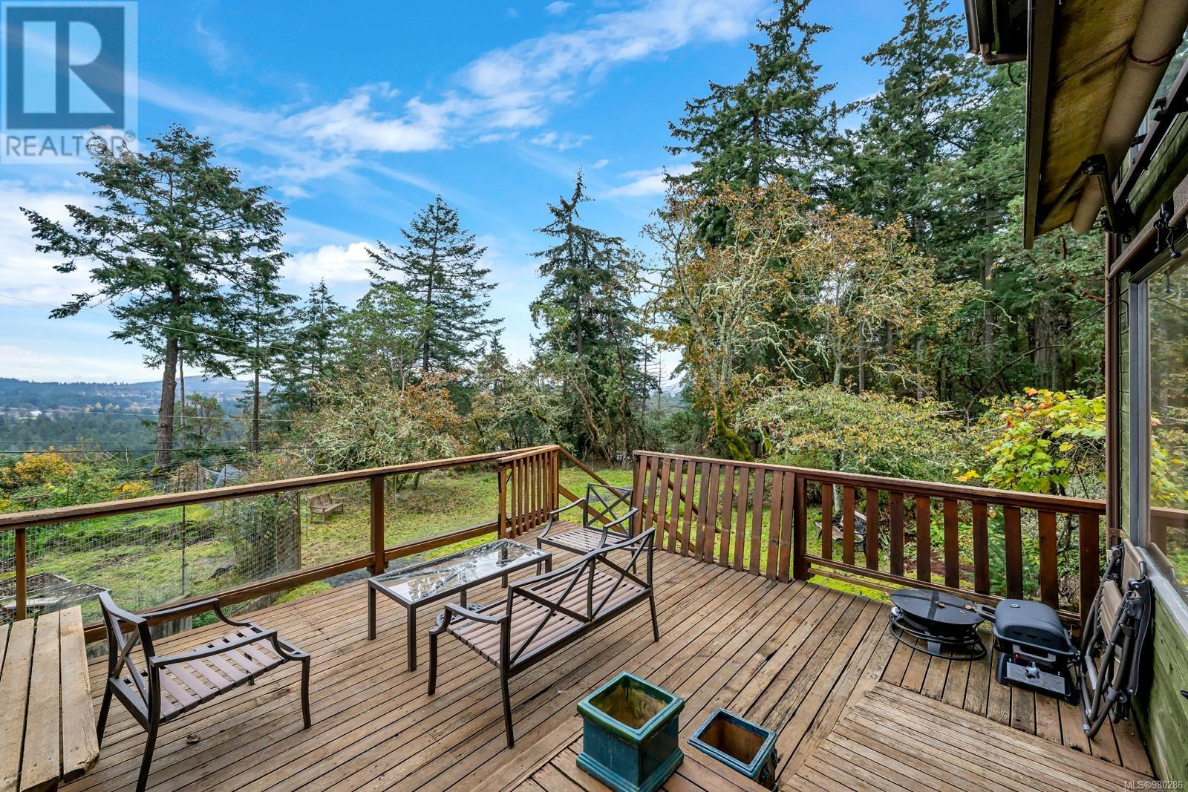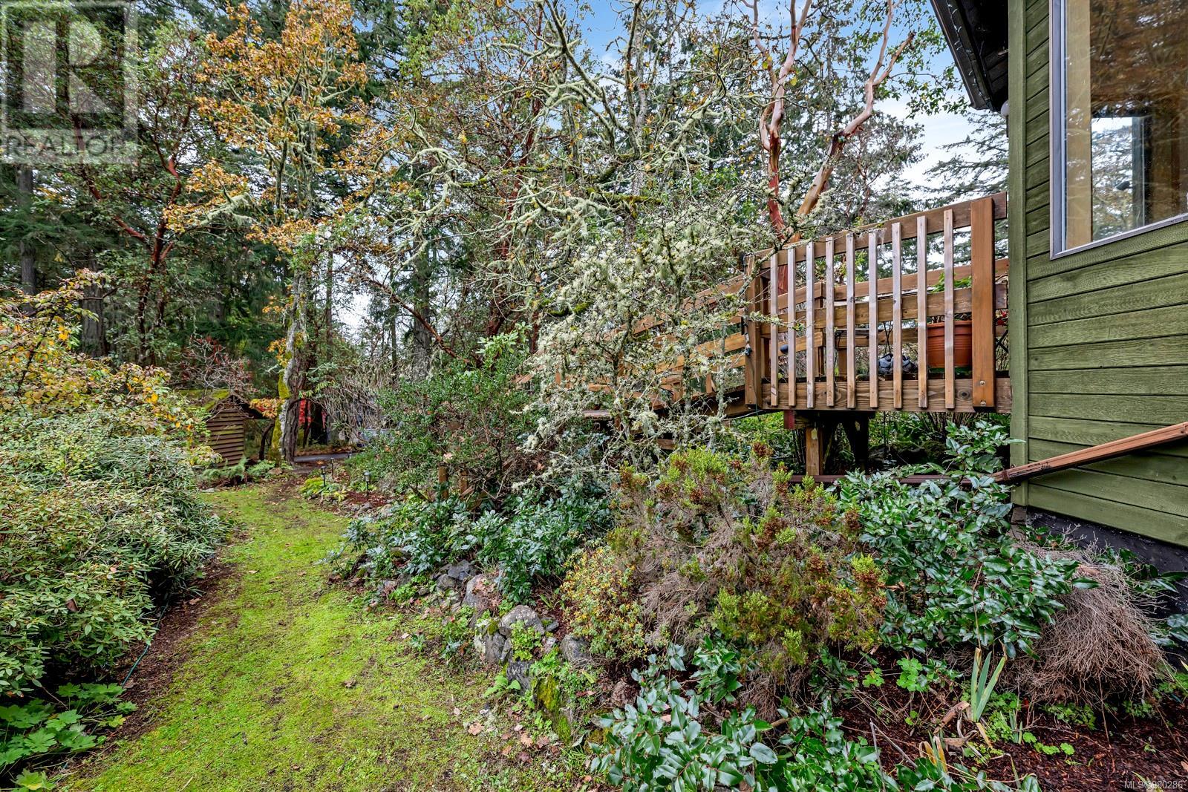356 Cyril Owen Pl Saanich, British Columbia V9E 2B6
$2,275,000
Nestled in a serene and private setting, this stunning 4.97-acre property offers a rare opportunity to own a slice of nature with a spacious, bright, and airy home. Framed by beautiful Arbutus and Gary Oak trees, the estate provides tranquility while being only a short drive to the heart of Victoria. This unique, split level 5 bd, 4 bath spacious home is a family’s dream, offering privacy & tranquility. Flooded with light, the open main floor offers a big kitchen, sunroom & dining room, vaulted ceilings with a cozy wood stove in Livingroom. There is a private and fully-equipped in-law suite adds versatility, ideal for guests or multi-generational living. Wooded lot with level areas for accessory buildings. Close to Camosun, VI Tech Park & horticultural centre. Mins to Tillicum, Royal Oak, Broadmead, Commonwealth Pool & VGH. Bus or take the galloping goose trail right to downtown. Enjoy nature trails, birdwatching, and the beauty of native wildflowers right at your doorstep. (id:32872)
Property Details
| MLS® Number | 980286 |
| Property Type | Single Family |
| Neigbourhood | Prospect Lake |
| Features | Acreage, Cul-de-sac, Private Setting, Wooded Area, Corner Site, Irregular Lot Size, Rocky, Sloping, Other |
| Parking Space Total | 6 |
| Plan | Vip39443 |
| Structure | Shed |
| View Type | City View, Mountain View |
Building
| Bathroom Total | 3 |
| Bedrooms Total | 4 |
| Architectural Style | Contemporary, Westcoast |
| Constructed Date | 1988 |
| Cooling Type | Air Conditioned |
| Fireplace Present | Yes |
| Fireplace Total | 1 |
| Heating Fuel | Electric, Wood, Other |
| Heating Type | Baseboard Heaters, Heat Pump |
| Size Interior | 3309 Sqft |
| Total Finished Area | 2939 Sqft |
| Type | House |
Land
| Access Type | Road Access |
| Acreage | Yes |
| Size Irregular | 4.94 |
| Size Total | 4.94 Ac |
| Size Total Text | 4.94 Ac |
| Zoning Type | Residential |
Rooms
| Level | Type | Length | Width | Dimensions |
|---|---|---|---|---|
| Second Level | Office | 11' x 9' | ||
| Second Level | Bedroom | 13' x 10' | ||
| Second Level | Bedroom | 13' x 8' | ||
| Second Level | Ensuite | 3-Piece | ||
| Second Level | Bathroom | 5-Piece | ||
| Second Level | Primary Bedroom | 14' x 13' | ||
| Lower Level | Storage | 19' x 3' | ||
| Lower Level | Workshop | 20' x 11' | ||
| Lower Level | Other | 10' x 3' | ||
| Main Level | Laundry Room | 7' x 7' | ||
| Main Level | Sunroom | 14' x 9' | ||
| Main Level | Recreation Room | 23' x 14' | ||
| Main Level | Bedroom | 12' x 10' | ||
| Main Level | Bathroom | 3-Piece | ||
| Main Level | Kitchen | 12' x 12' | ||
| Main Level | Dining Room | 16' x 16' | ||
| Main Level | Living Room | 20' x 15' | ||
| Main Level | Entrance | 12' x 9' |
https://www.realtor.ca/real-estate/27623809/356-cyril-owen-pl-saanich-prospect-lake
Interested?
Contact us for more information
Brittany Pickard
Personal Real Estate Corporation
https//brittanypickard.com/
https://www.facebook.com/ThePickardGroup/?ref=bookmarks
472 Trans Canada Highway
Duncan, British Columbia V9L 3R6
(250) 748-7200
(800) 976-5566
(250) 748-2711
www.remax-duncan.bc.ca/










































































