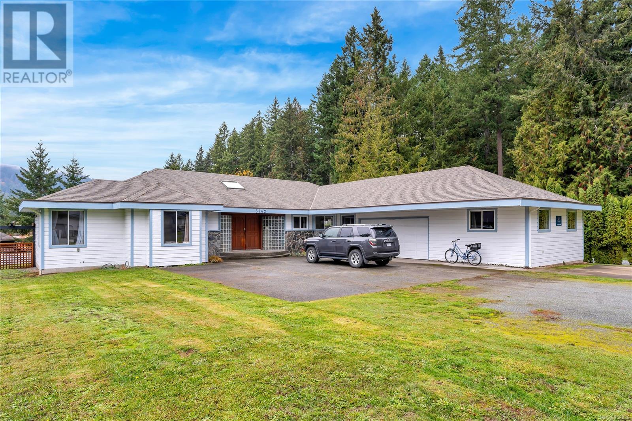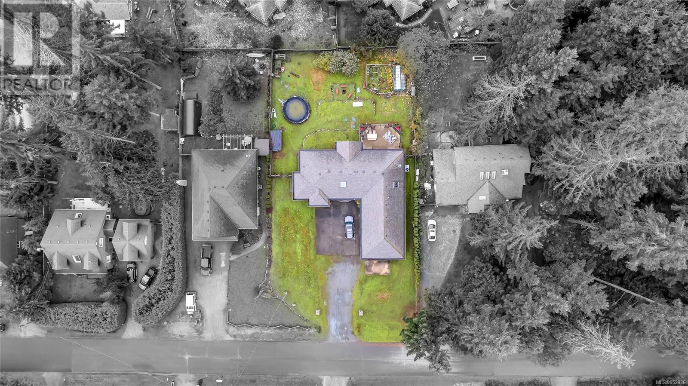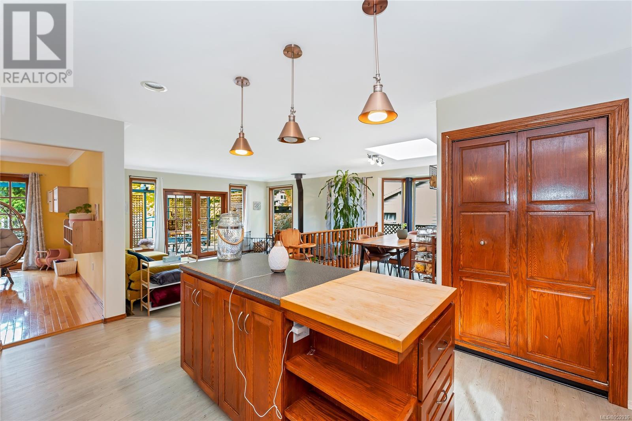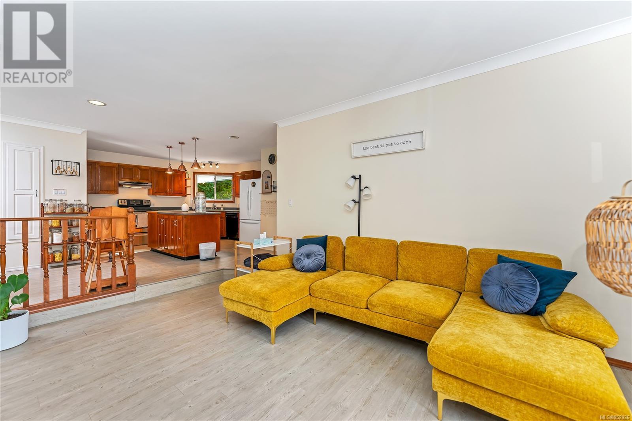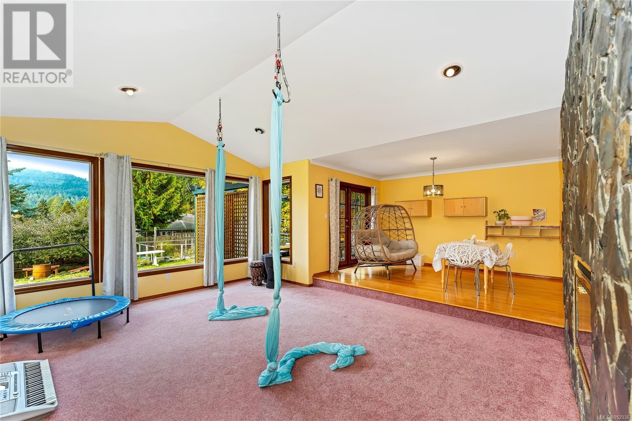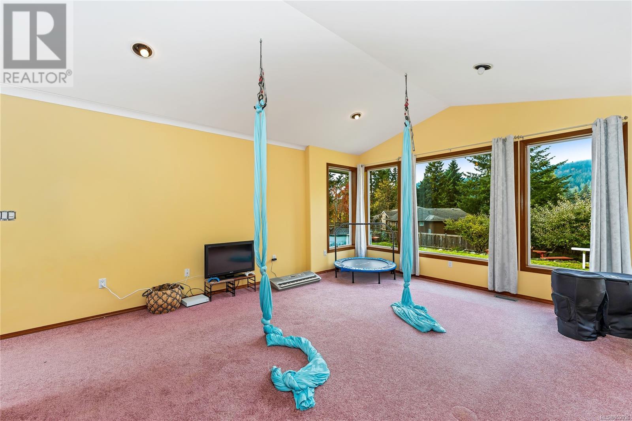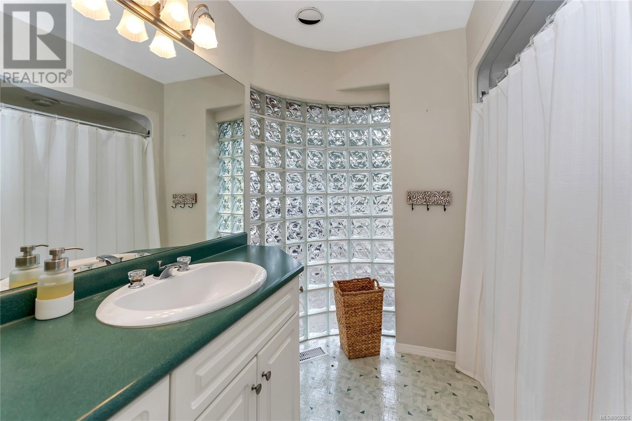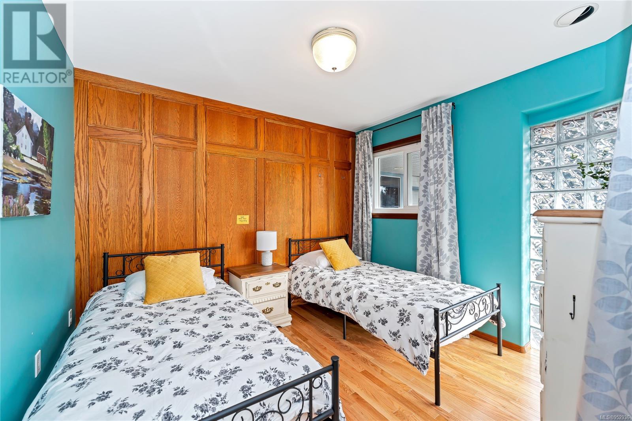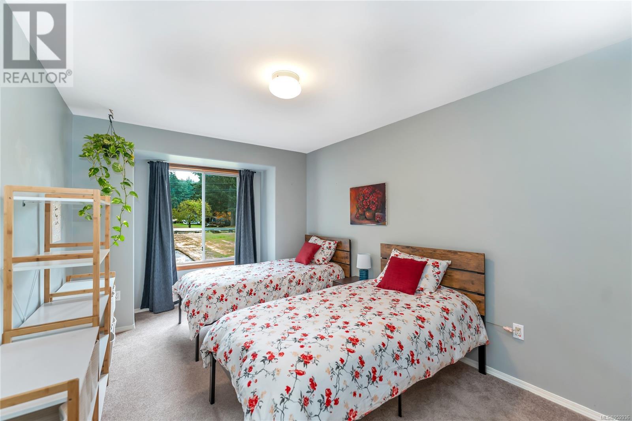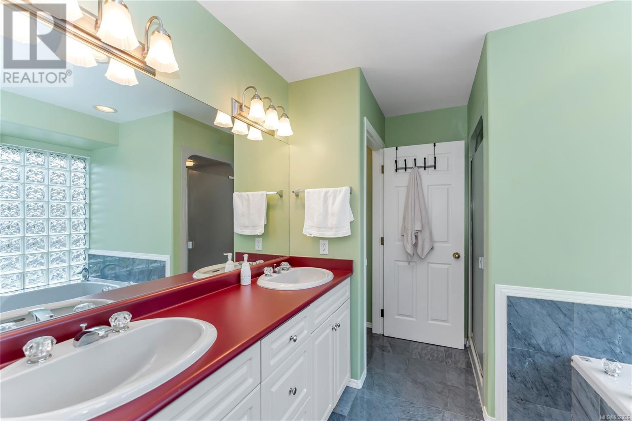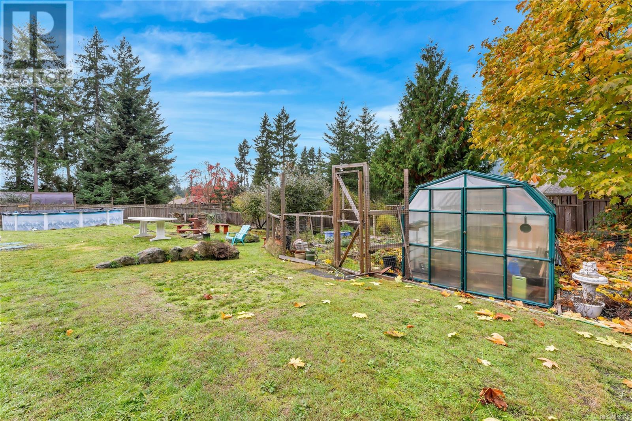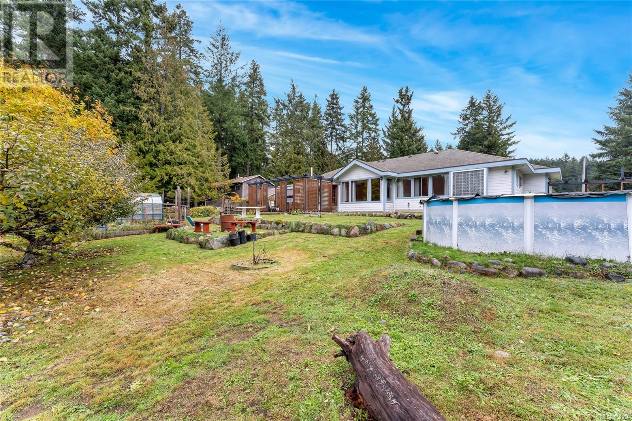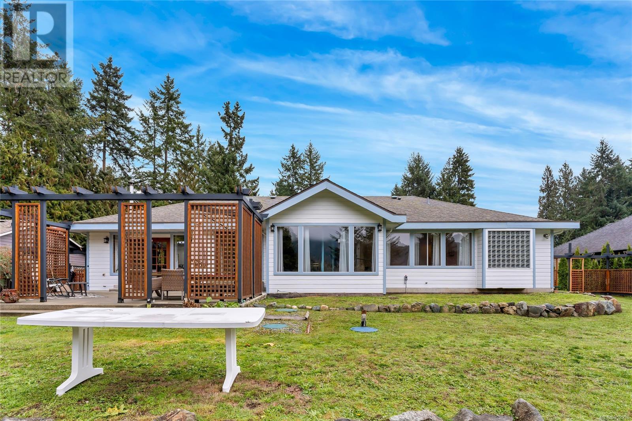3562 Verner Ave Cobble Hill, British Columbia V0R 1L2
$969,000
Welcome to 3562 Verner Ave. This bright and spacious 2514 sq.ft, 4-bed, 3-bath rancher is located on a quiet no-through road in a highly desirable area of Cobble Hill. The home features a large primary bedroom /w walk-in closet and 5-piece ensuite, kitchen /w island & wood cabinets, large livingroom /w vaulted ceilings, and family room /w a cozy woodstove and French doors opening to the large patio. The large 0.41-acre lot has plenty of room for parking, RV storage. This is a gardener’s paradise /w huge greenhouse, garden beds, and fruit trees where you can also take a dip in the pool. The double garage offers plenty of storage room and 2 additional rooms for your in-home business! Within walking distance to Ecole Cobble Hill, Evergreen Independent School, pubs, stores, and trails. Recent updates include new woodstove, gutters, hardwood floor, wood shed, etc. Ask for information package for more details, this one is truly a must-see! (id:32872)
Property Details
| MLS® Number | 952936 |
| Property Type | Single Family |
| Neigbourhood | Cobble Hill |
| Features | Central Location, Other, Rectangular |
| Parking Space Total | 4 |
| Structure | Patio(s) |
Building
| Bathroom Total | 3 |
| Bedrooms Total | 4 |
| Appliances | Refrigerator, Stove, Washer, Dryer |
| Constructed Date | 1991 |
| Cooling Type | Air Conditioned |
| Fireplace Present | Yes |
| Fireplace Total | 1 |
| Heating Fuel | Electric |
| Heating Type | Heat Pump |
| Size Interior | 2514 Sqft |
| Total Finished Area | 2514 Sqft |
| Type | House |
Parking
| Garage |
Land
| Access Type | Road Access |
| Acreage | No |
| Size Irregular | 17860 |
| Size Total | 17860 Sqft |
| Size Total Text | 17860 Sqft |
| Zoning Description | R3 |
| Zoning Type | Residential |
Rooms
| Level | Type | Length | Width | Dimensions |
|---|---|---|---|---|
| Main Level | Bedroom | 10'0 x 12'0 | ||
| Main Level | Den | 9'10 x 10'3 | ||
| Main Level | Office | 10'0 x 12'0 | ||
| Main Level | Storage | 7'1 x 14'11 | ||
| Main Level | Storage | 18'4 x 9'10 | ||
| Main Level | Patio | 28'2 x 20'0 | ||
| Main Level | Bathroom | 3'9 x 6'5 | ||
| Main Level | Laundry Room | 6'5 x 6'5 | ||
| Main Level | Kitchen | 13'6 x 14'11 | ||
| Main Level | Dining Nook | 13'0 x 8'1 | ||
| Main Level | Family Room | 17'2 x 15'1 | ||
| Main Level | Dining Room | 9'8 x 14'5 | ||
| Main Level | Living Room | 14'3 x 17'5 | ||
| Main Level | Primary Bedroom | 13'5 x 14'5 | ||
| Main Level | Ensuite | 9'9 x 8'7 | ||
| Main Level | Bedroom | 9'6 x 11'6 | ||
| Main Level | Bedroom | 9'11 x 14'5 | ||
| Main Level | Bathroom | 7'3 x 10'3 | ||
| Main Level | Entrance | 6'11 x 11'2 |
https://www.realtor.ca/real-estate/26496309/3562-verner-ave-cobble-hill-cobble-hill
Interested?
Contact us for more information
Warren Chase
www.getwarren.ca/
https://www.facebook.com/warrenchaserealestate
https://twitter.com/WarrenCRealty
472 Trans Canada Highway
Duncan, British Columbia V9L 3R6
(250) 748-7200
(800) 976-5566
(250) 748-2711
www.remax-duncan.bc.ca/


