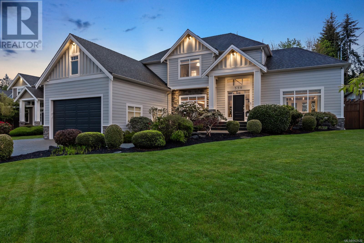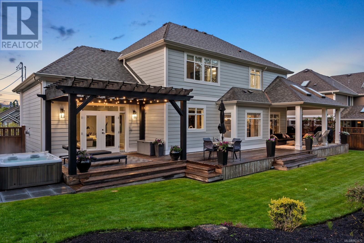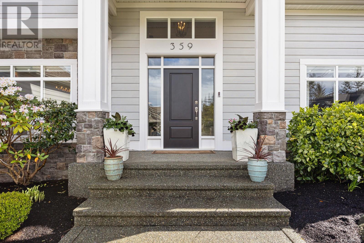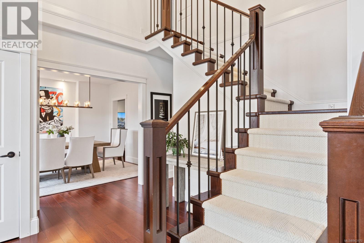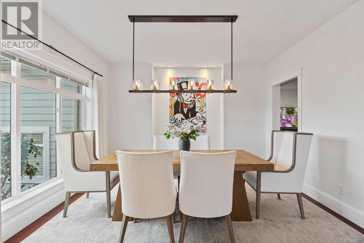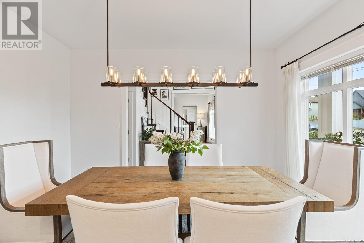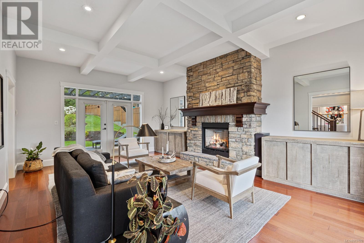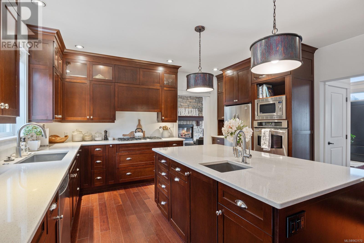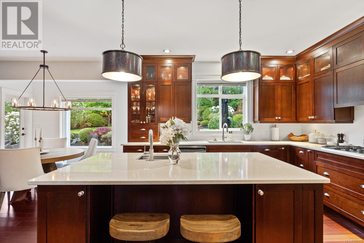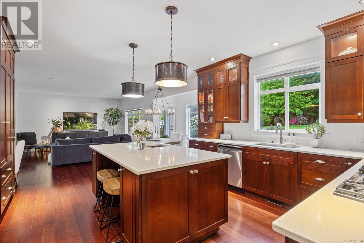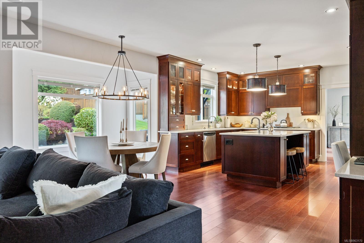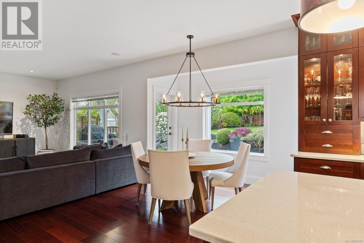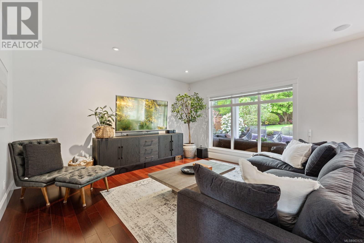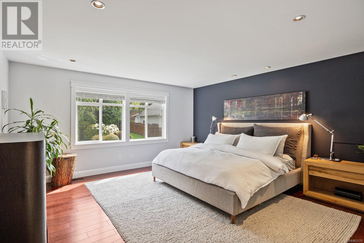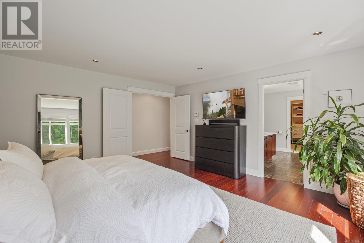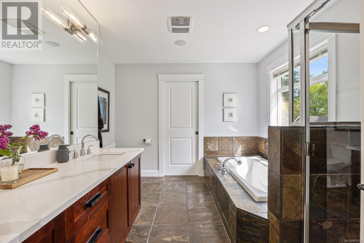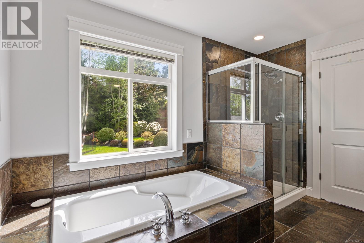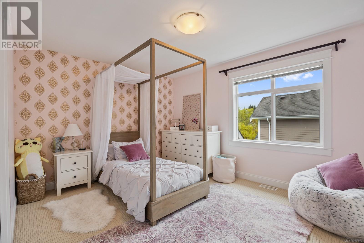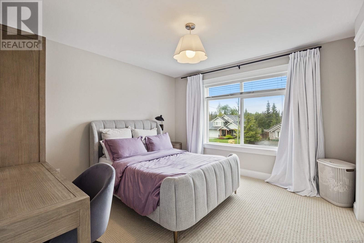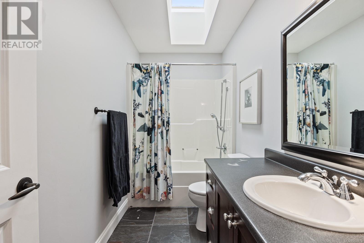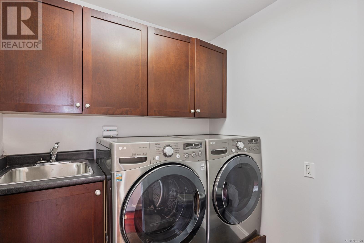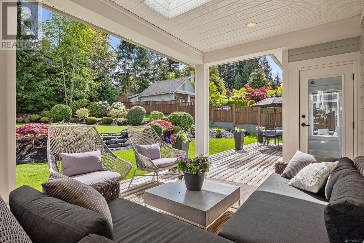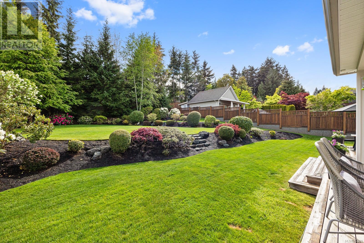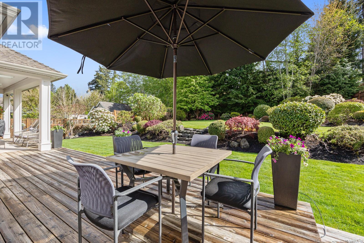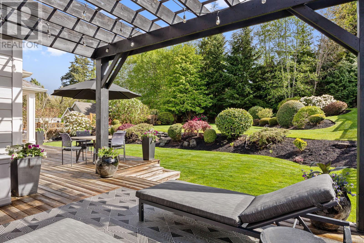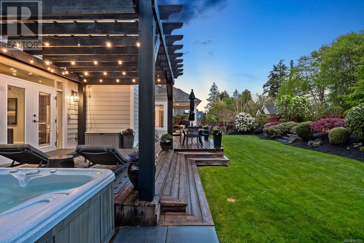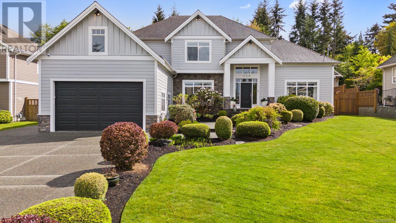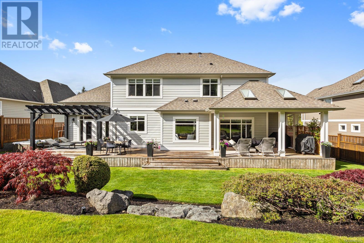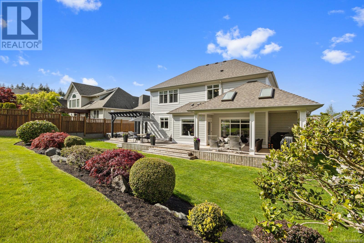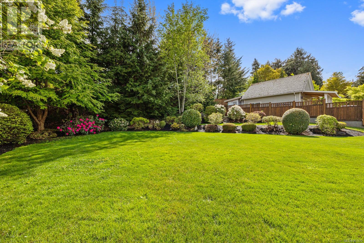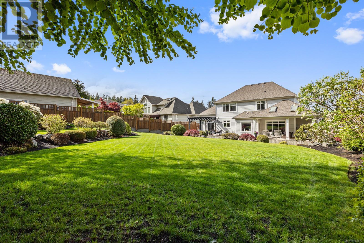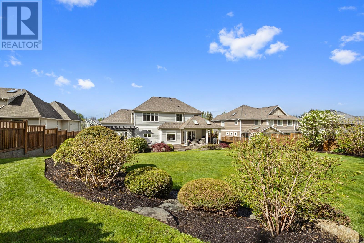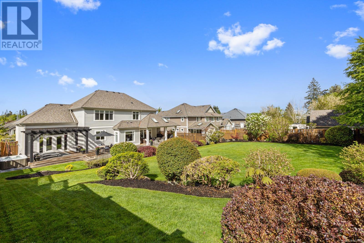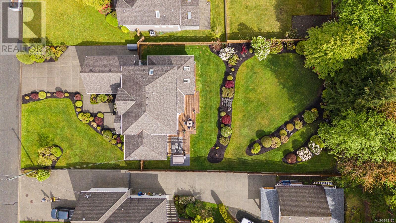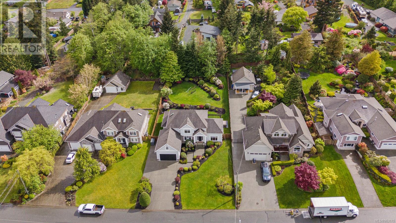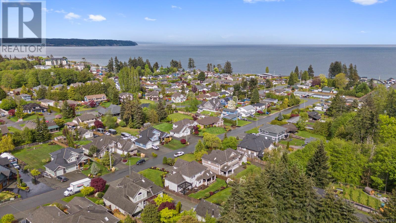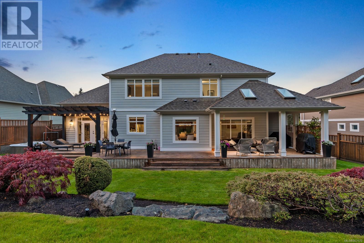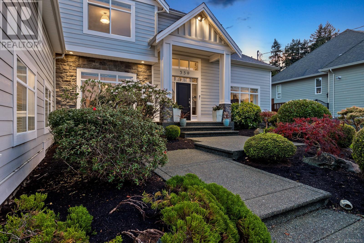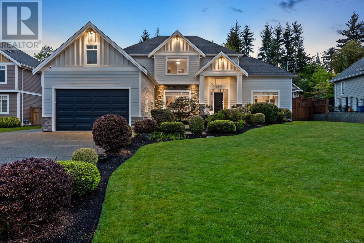359 Wayne Rd Campbell River, British Columbia V9W 7M6
$1,200,000
Immaculate and well kept family home located just minutes from the ocean in the heart of Willow Point. The elegant foyer is immediately captivating and warmly invites you into the bright 2,620 sq ft space. The main floor boasts a functional layout with a formal dining room and an exclusive living space with coffered ceilings featuring a gas fireplace with a timeless rock finish and french doors out to the backyard oasis. Additionally on the main, a spacious great room merges from the kitchen, breakfast nook and bonus family room. Not only is the large kitchen perfectly equipped for hosting, it enjoys elegant features of quartz countertops, glass cabinet lighting, gas range and extensive storage. Along the second floor hosts the 2 bedrooms, 4 pce bath and primary bedroom with 5 pce ensuite. Quality features were not overlooked with the hardwood floors, 10' and 9' ceilings, and vast windows that irresistibly draw you outside to the mature trees and exquisite tiered gardens that surrounds the property. The large back deck extends your living space and can be used year round with the covered area. Full irrigation, 5' crawlspace, alarm system, large garage and boat/motorhome parking. Look no further as this fabulous home has it all. (id:32872)
Property Details
| MLS® Number | 963170 |
| Property Type | Single Family |
| Neigbourhood | Willow Point |
| Features | Central Location, Other |
| Parking Space Total | 2 |
| Plan | Vip50432 |
Building
| Bathroom Total | 3 |
| Bedrooms Total | 3 |
| Constructed Date | 2005 |
| Cooling Type | Air Conditioned |
| Fireplace Present | Yes |
| Fireplace Total | 1 |
| Heating Type | Forced Air, Heat Pump |
| Size Interior | 2620.43 Sqft |
| Total Finished Area | 2620.43 Sqft |
| Type | House |
Land
| Access Type | Road Access |
| Acreage | No |
| Size Irregular | 16117 |
| Size Total | 16117 Sqft |
| Size Total Text | 16117 Sqft |
| Zoning Description | R-1b |
| Zoning Type | Residential |
Rooms
| Level | Type | Length | Width | Dimensions |
|---|---|---|---|---|
| Second Level | Primary Bedroom | 15'4 x 15'4 | ||
| Second Level | Laundry Room | 6'2 x 6'7 | ||
| Second Level | Bedroom | 11'7 x 12'4 | ||
| Second Level | Bedroom | 13'2 x 10'9 | ||
| Second Level | Ensuite | 10 ft | 10 ft x Measurements not available | |
| Second Level | Bathroom | 4'10 x 10'9 | ||
| Main Level | Mud Room | 13'1 x 12'1 | ||
| Main Level | Living Room | 22 ft | 22 ft x Measurements not available | |
| Main Level | Kitchen | 13 ft | Measurements not available x 13 ft | |
| Main Level | Entrance | 13'3 x 11'6 | ||
| Main Level | Family Room | 15'3 x 11'6 | ||
| Main Level | Dining Room | 13'3 x 13'7 | ||
| Main Level | Dining Nook | 18'11 x 9'11 | ||
| Main Level | Bathroom | 4'10 x 6'4 |
https://www.realtor.ca/real-estate/26867086/359-wayne-rd-campbell-river-willow-point
Interested?
Contact us for more information
Abel O'brennan
Personal Real Estate Corporation
islandluxuryhomes.ca/
https://www.facebook.com/islandluxuryhomes.ca/
324 5th St.
Courtenay, British Columbia V9N 1K1
(250) 871-1377
www.islandluxuryhomes.ca/


