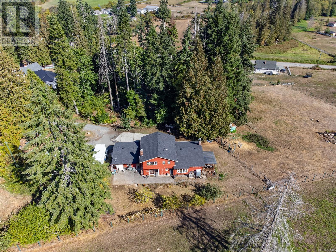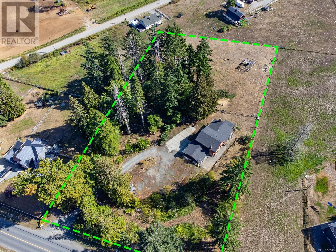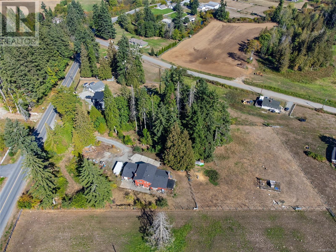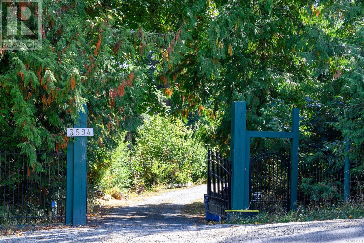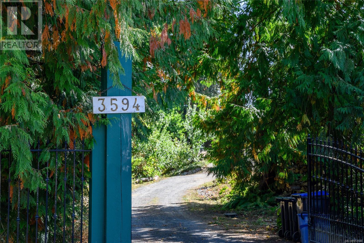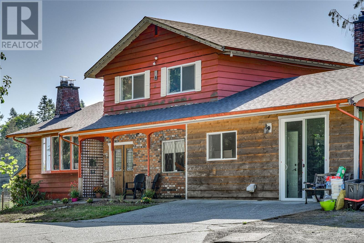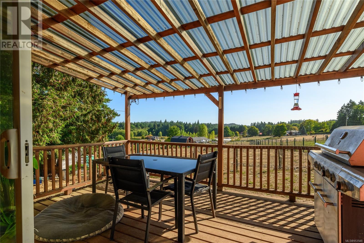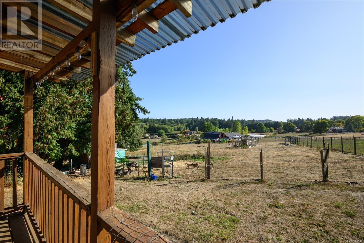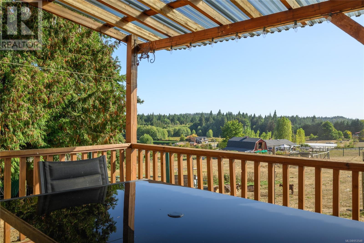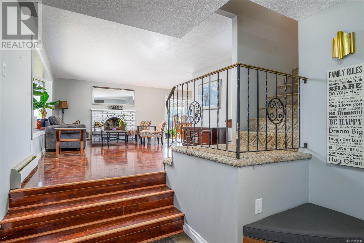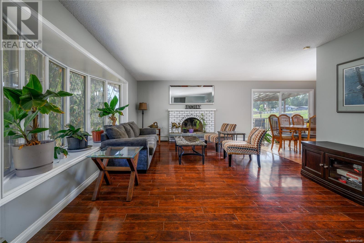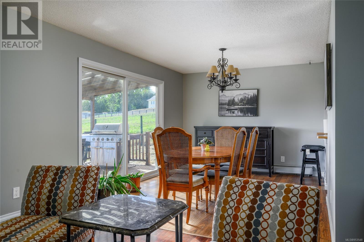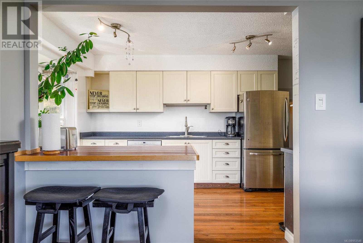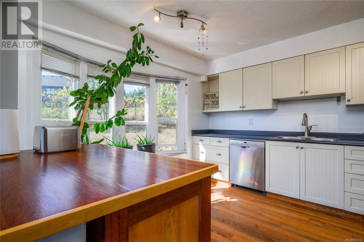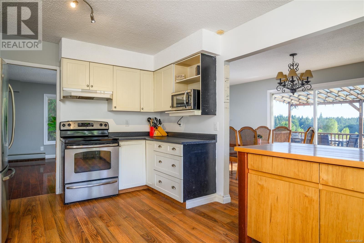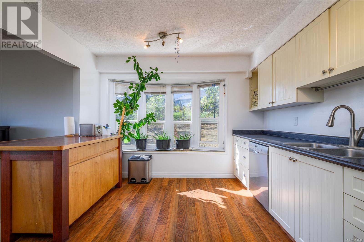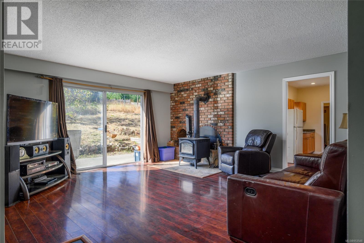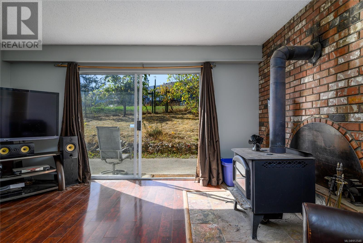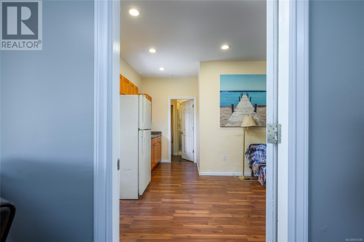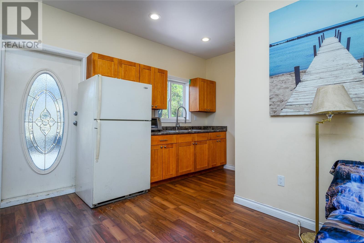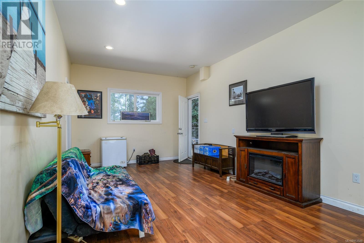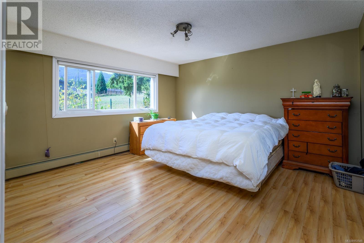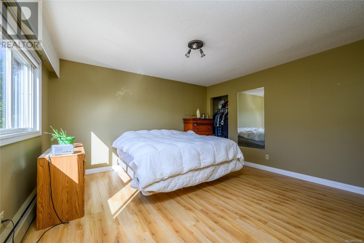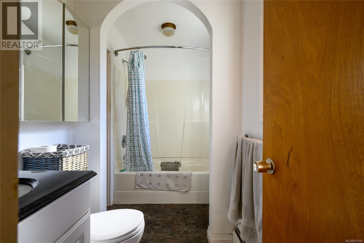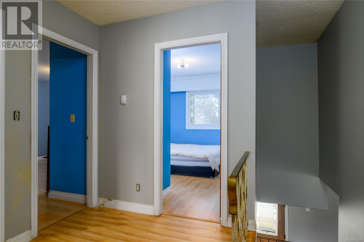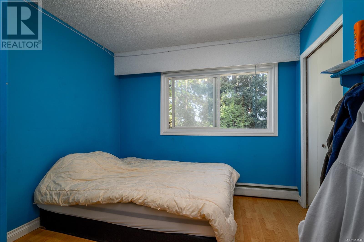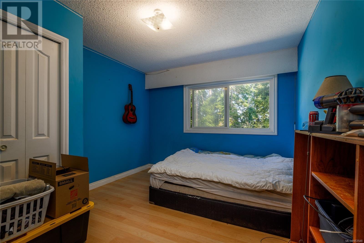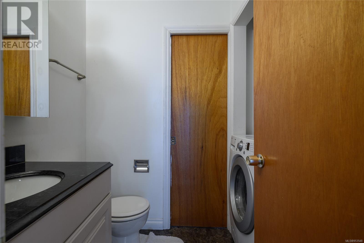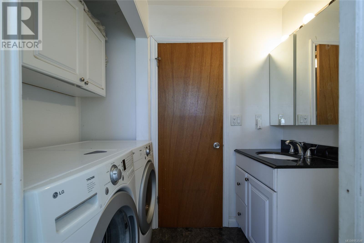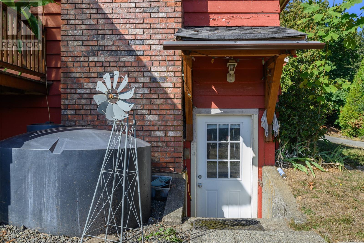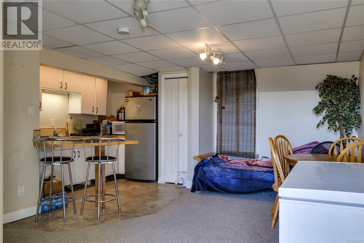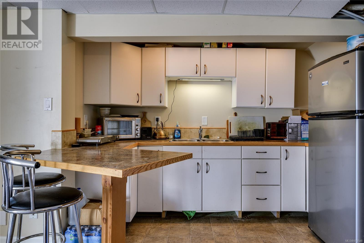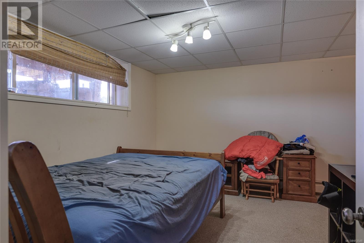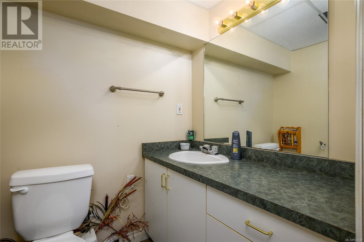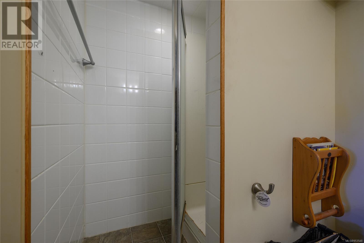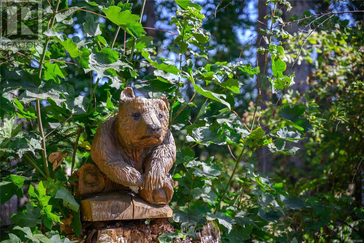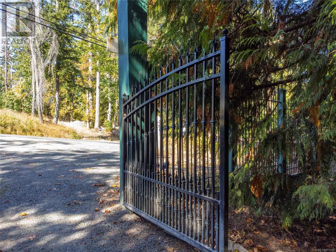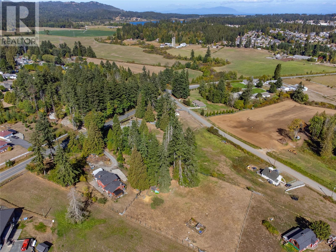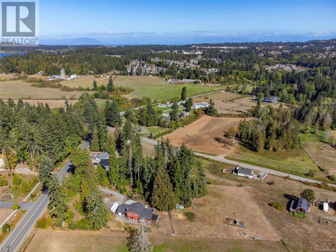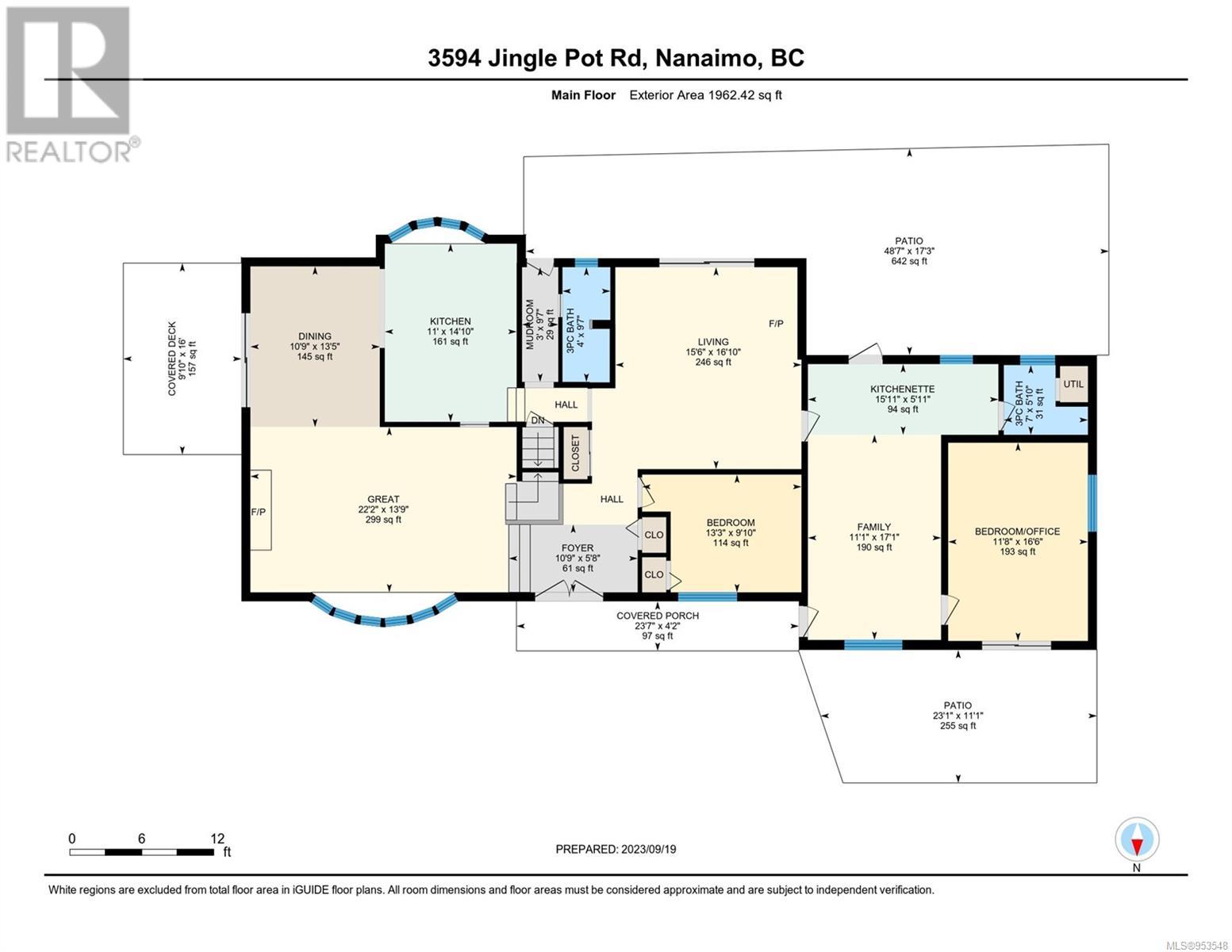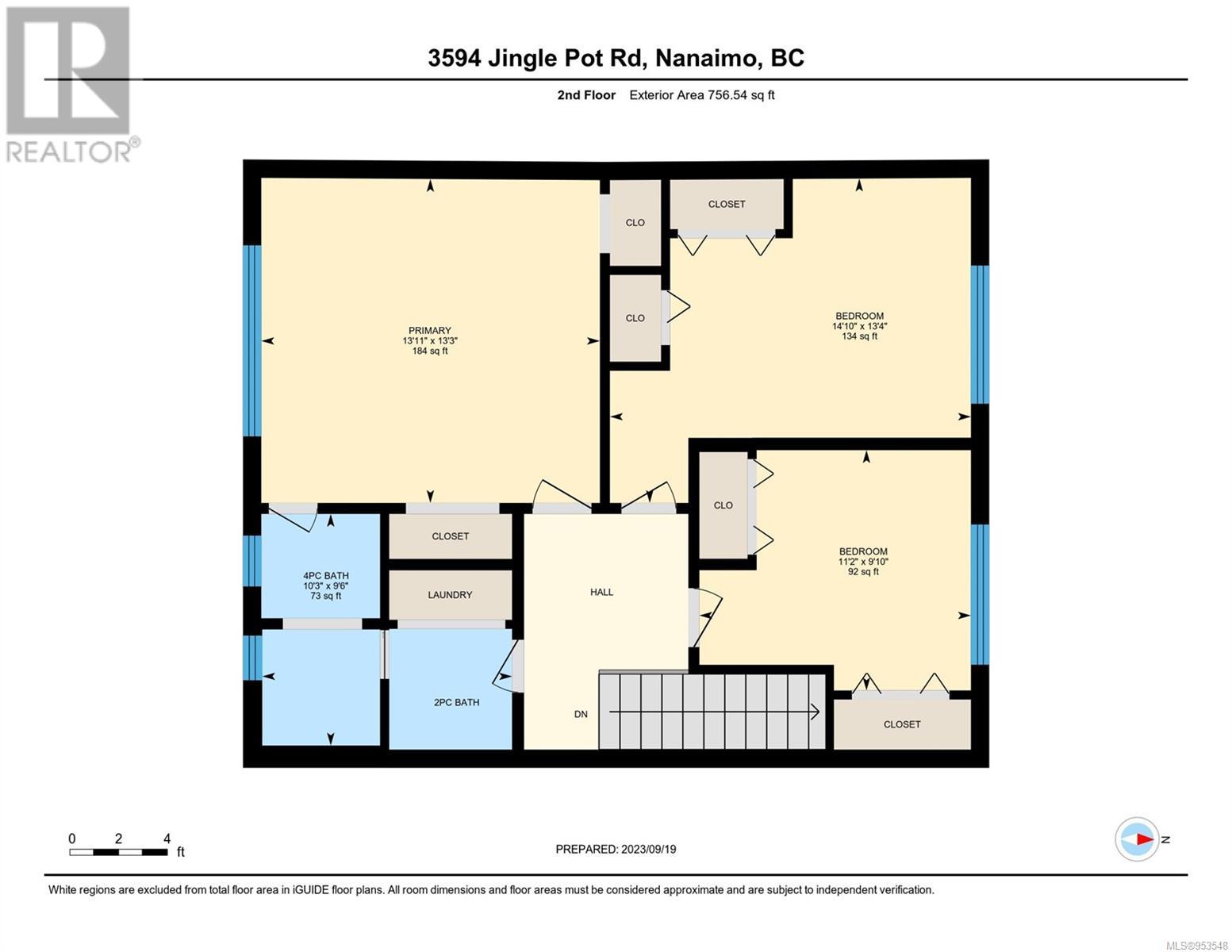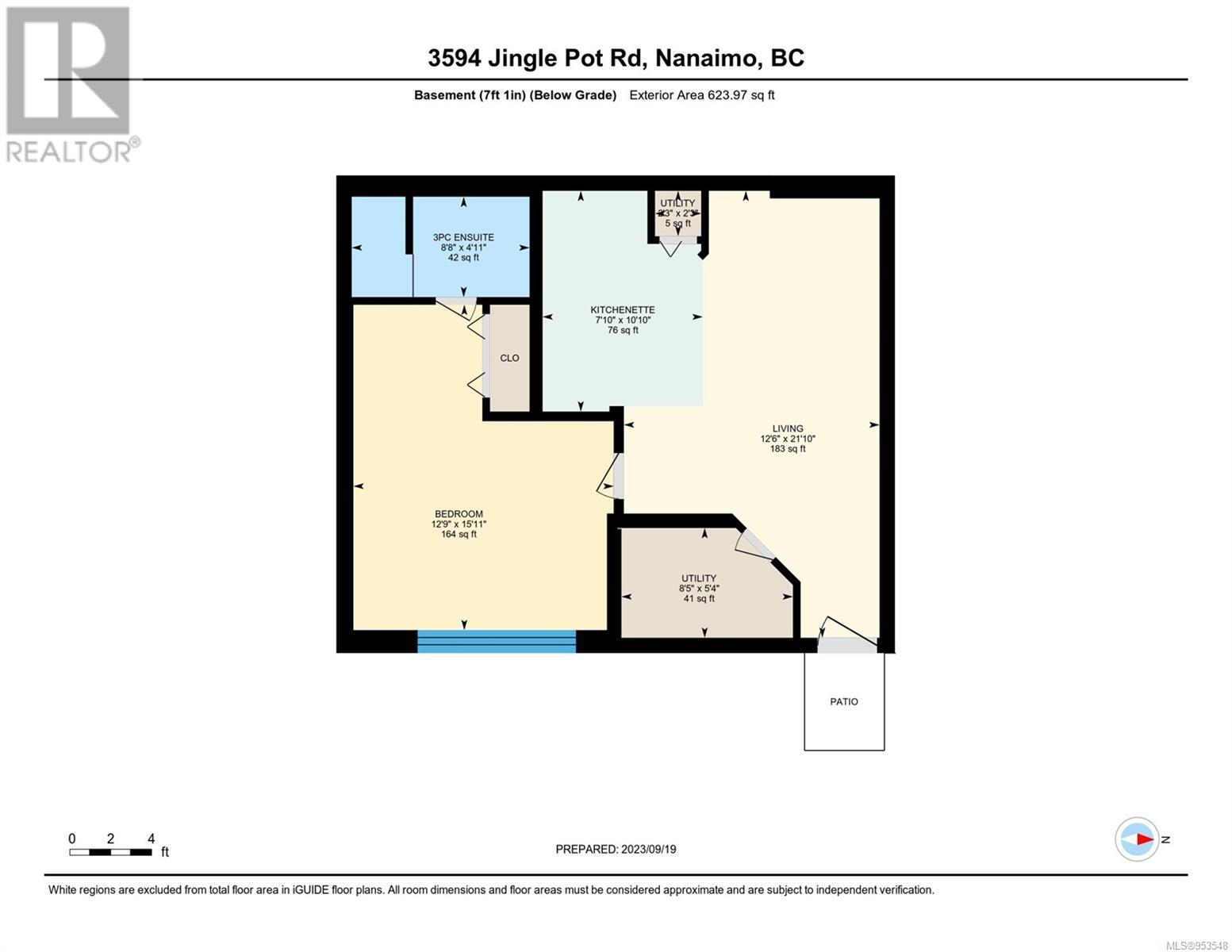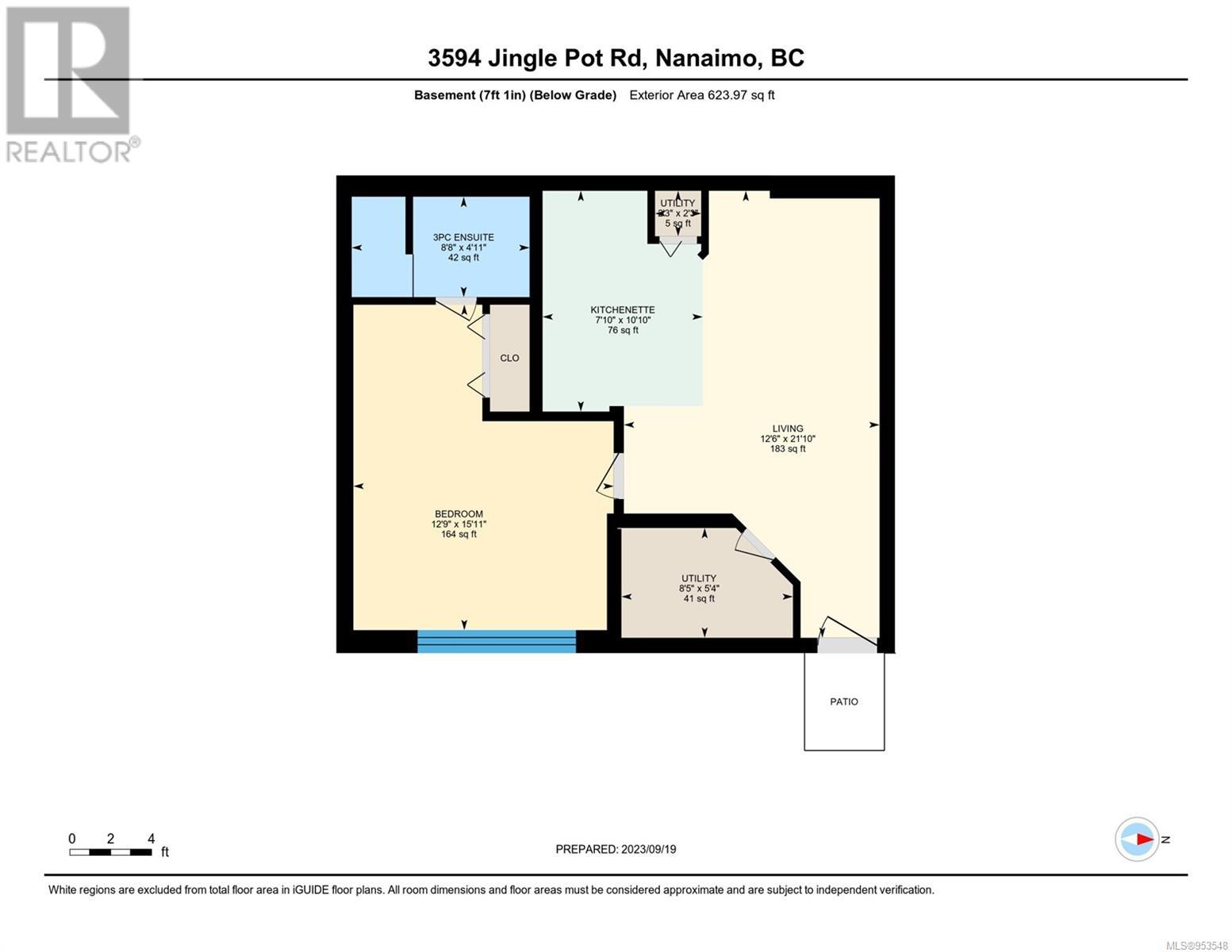3594 Jingle Pot Rd Nanaimo, British Columbia V9R 6X4
$1,198,888
Welcome to this beautiful North Jingle Pot Estate situated on 2.18 acres! The estate provides a peaceful and private setting, has amazing farm field views, and is perfect for horses, goats, and other farm animals. The split-level home has over 3300 square feet of living space, including a separate office/studio area perfect for a home based business, and also a 1 bed 1 bath in-law suite with separate access for your mortgage helper. The land provides tons of potential for a detached garage with a separate driveway (which would need to be verified with the RDN), and a lovely farm for your animals, a powered 100 amp workshop with added parking and storage, a fire pit area, and also tons of different fruit trees around the property. If you're looking for something rural, private, and peaceful, don't miss your chance to see this amazing property! All measurements and data are approx. and should be verified if important. (id:32872)
Property Details
| MLS® Number | 953548 |
| Property Type | Single Family |
| Neigbourhood | North Jingle Pot |
| Features | Acreage, Private Setting, Southern Exposure, Other |
| Parking Space Total | 20 |
| Plan | Vip21106 |
| Structure | Shed |
| View Type | Mountain View, Valley View |
Building
| Bathroom Total | 5 |
| Bedrooms Total | 5 |
| Constructed Date | 1973 |
| Cooling Type | None |
| Fireplace Present | Yes |
| Fireplace Total | 2 |
| Heating Fuel | Oil, Wood |
| Heating Type | Baseboard Heaters, Hot Water |
| Size Interior | 3343 Sqft |
| Total Finished Area | 3343 Sqft |
| Type | House |
Land
| Access Type | Road Access |
| Acreage | Yes |
| Size Irregular | 2.18 |
| Size Total | 2.18 Ac |
| Size Total Text | 2.18 Ac |
| Zoning Description | Ag1 |
| Zoning Type | Agricultural |
Rooms
| Level | Type | Length | Width | Dimensions |
|---|---|---|---|---|
| Second Level | Bathroom | 2-Piece | ||
| Second Level | Bathroom | 4-Piece | ||
| Second Level | Primary Bedroom | 13'11 x 13'3 | ||
| Second Level | Bedroom | 14'10 x 13'4 | ||
| Second Level | Bedroom | 11'2 x 9'10 | ||
| Lower Level | Living Room | 12'6 x 21'10 | ||
| Lower Level | Ensuite | 3-Piece | ||
| Lower Level | Bedroom | 12'9 x 15'11 | ||
| Main Level | Living Room | 13'9 x 22'2 | ||
| Main Level | Kitchen | 14'10 x 11'0 | ||
| Main Level | Family Room | 17'1 x 11'1 | ||
| Main Level | Dining Room | 13'5 x 10'9 | ||
| Main Level | Bedroom | 9'10 x 13'3 | ||
| Main Level | Bathroom | 3-Piece | ||
| Main Level | Bathroom | 3-Piece |
https://www.realtor.ca/real-estate/26517059/3594-jingle-pot-rd-nanaimo-north-jingle-pot
Interested?
Contact us for more information
Steven Seriani

202-1551 Estevan Road
Nanaimo, British Columbia V9S 3Y3
(250) 591-4601
(250) 591-4602
www.460realty.com/
https://twitter.com/460Realty
Chris Densmore
nanaimorealtor.ca/
https://www.facebook.com/chrisdensmorerealestate
https://linkedin.com/in/chris-densmore-18278020
https://www.instagram.com/chrisdensmorerealestate/

202-1551 Estevan Road
Nanaimo, British Columbia V9S 3Y3
(250) 591-4601
(250) 591-4602
www.460realty.com/
https://twitter.com/460Realty


