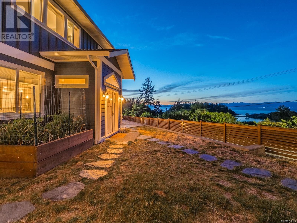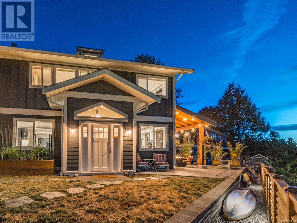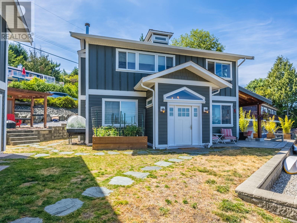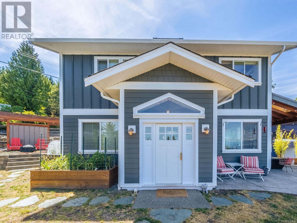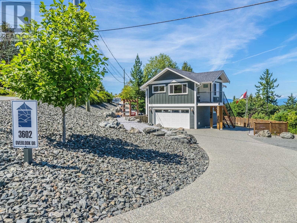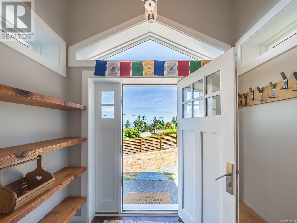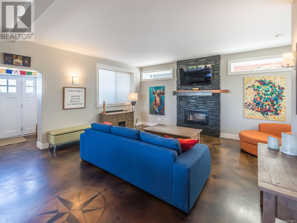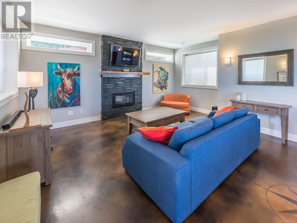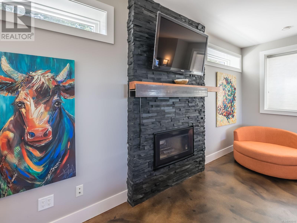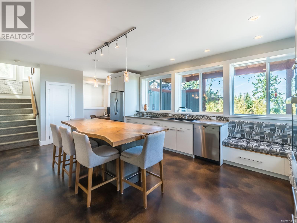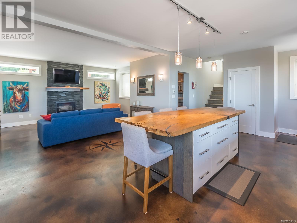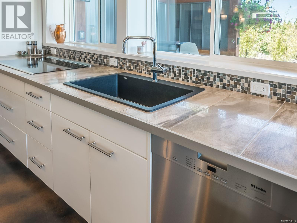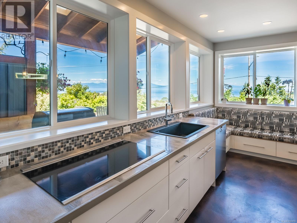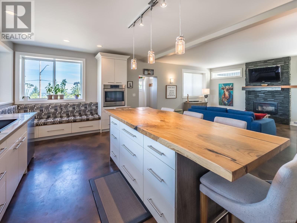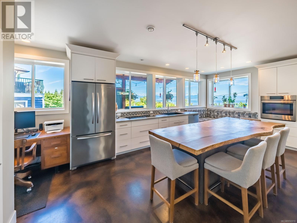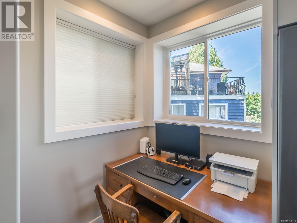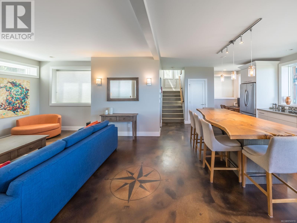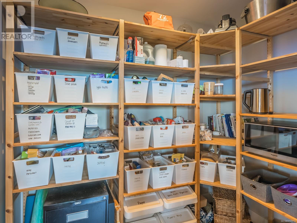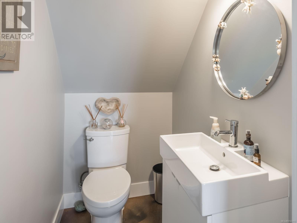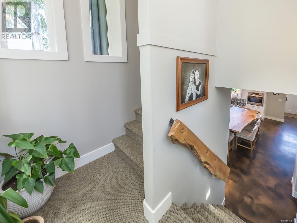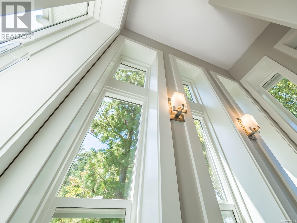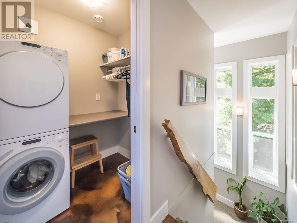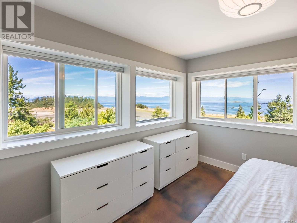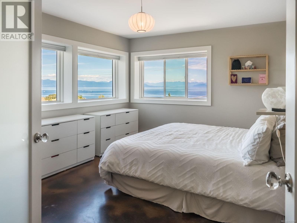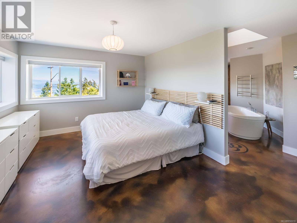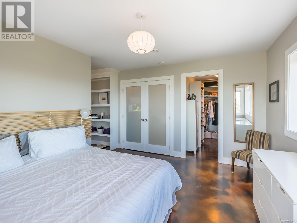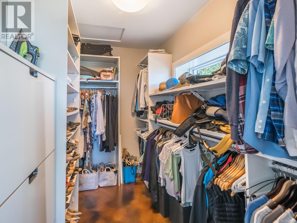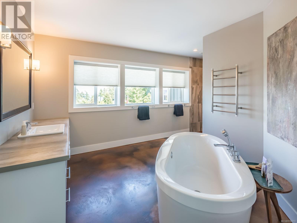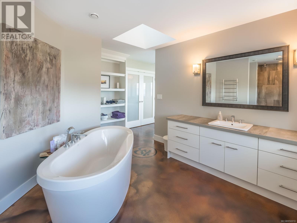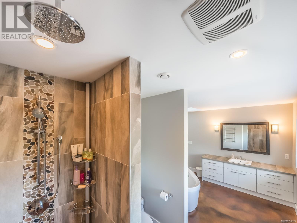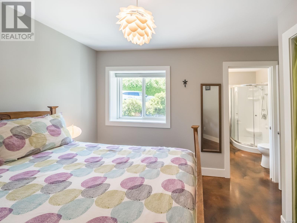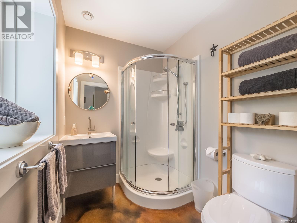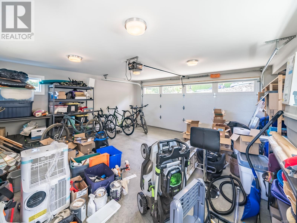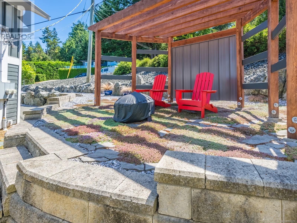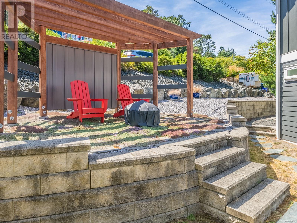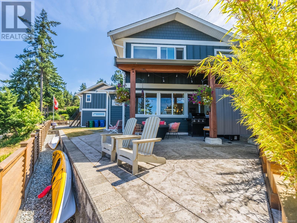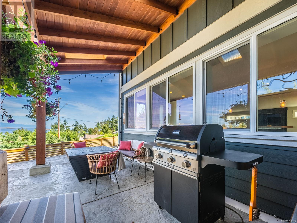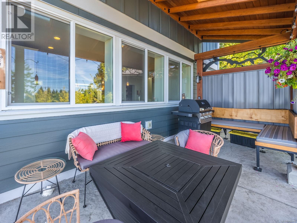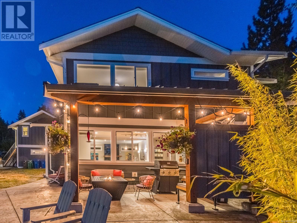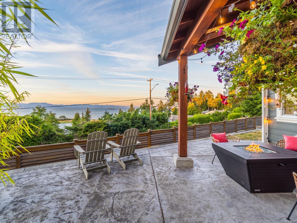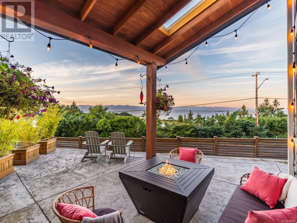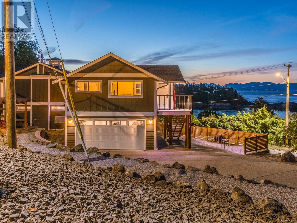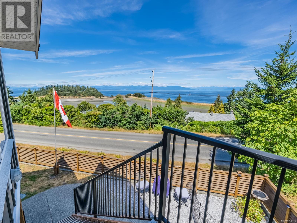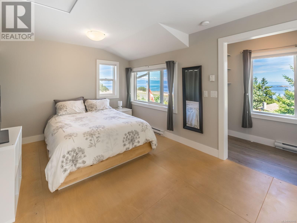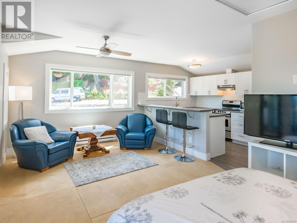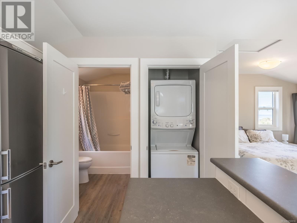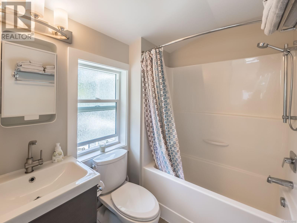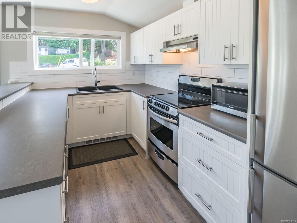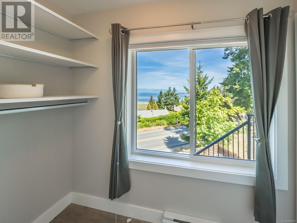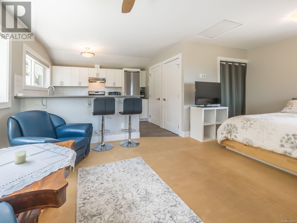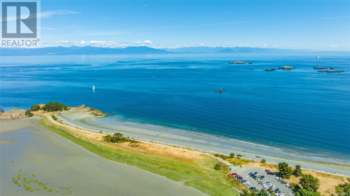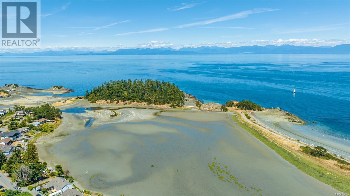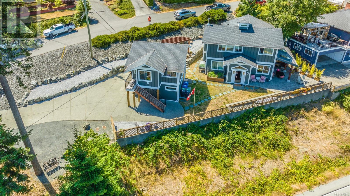3602 Overlook Dr Nanaimo, British Columbia V9T 1M6
$1,100,000
Stunning ocean views overlooking Pipers Lagoon – this bespoke property was designed and built by a professional couple seeking to enjoy the west coast experience. Only a short walk to several beaches and parks, this property features a 1750 sq ft, eco-friendly 2 bed/3 bath primary home built with ICF construction and radiant in-floor heating throughout, providing exceptional energy efficiency and durability. Enjoy the open-concept layout and gourmet kitchen, equipped with top-of-the-line stainless steel appliances. You’ll love the unique artisan-created live edge wooden and steel features throughout the home – with two incredible timber frame pergolas on the easy-care property! The spacious primary suite is a tranquil retreat offering ocean views throughout and boasts a walk-in closet, luxurious soaking tub, and walk in shower. In addition – the separate carriage house features a versatile 1 bed/1 bath legal studio apartment with its own address and metered connections that is a perfect mortgage helper, housing for family or guests, vacation rentals, or as a private studio/office space! Even the garage includes insulation, heating and rough-in plumbing for a potential home-based business. (id:32872)
Property Details
| MLS® Number | 956910 |
| Property Type | Single Family |
| Neigbourhood | Hammond Bay |
| Features | Other |
| Parking Space Total | 6 |
| Plan | Epp41570 |
| View Type | Ocean View |
Building
| Bathroom Total | 4 |
| Bedrooms Total | 3 |
| Constructed Date | 2014 |
| Cooling Type | None |
| Fireplace Present | Yes |
| Fireplace Total | 1 |
| Heating Fuel | Wood, Other |
| Heating Type | Hot Water |
| Size Interior | 2589 Sqft |
| Total Finished Area | 2188 Sqft |
| Type | House |
Land
| Access Type | Road Access |
| Acreage | No |
| Size Irregular | 6458 |
| Size Total | 6458 Sqft |
| Size Total Text | 6458 Sqft |
| Zoning Description | R1 |
| Zoning Type | Residential |
Rooms
| Level | Type | Length | Width | Dimensions |
|---|---|---|---|---|
| Second Level | Ensuite | 3-Piece | ||
| Second Level | Bedroom | 9'11 x 9'9 | ||
| Second Level | Ensuite | 4-Piece | ||
| Second Level | Primary Bedroom | 144 ft | 144 ft x Measurements not available | |
| Main Level | Entrance | 7'7 x 4'7 | ||
| Main Level | Pantry | 8'9 x 6'2 | ||
| Main Level | Living Room | 17'8 x 15'4 | ||
| Main Level | Bathroom | 2-Piece | ||
| Main Level | Kitchen | 21'2 x 13'9 | ||
| Other | Bathroom | 4-Piece | ||
| Other | Kitchen | 11'3 x 8'10 | ||
| Other | Bedroom | 10'4 x 7'7 | ||
| Other | Living Room | 11'3 x 10'8 |
https://www.realtor.ca/real-estate/26690031/3602-overlook-dr-nanaimo-hammond-bay
Interested?
Contact us for more information
Kelsey Savage
Personal Real Estate Corporation
www.cleversavagegroup.com/
https://www.facebook.com/cleversavagegroup
https://www.instagram.com/the_cleversavagegroup/
324 5th St.
Courtenay, British Columbia V9N 1K1
(250) 871-1377
www.islandluxuryhomes.ca/
Erik Clevering
Personal Real Estate Corporation
https//cleversavagegroup.com/
https://www.facebook.com/cleversavagegroup
https://www.linkedin.com/in/erikclevering/
https://www.instagram.com/the_cleversavagegroup/
324 5th St.
Courtenay, British Columbia V9N 1K1
(250) 871-1377
www.islandluxuryhomes.ca/
Cathy Evans
https//cleversavagegroup.com/
https://www.facebook.com/cleversavagegroup
https://www.instagram.com/the_cleversavagegroup/
324 5th St.
Courtenay, British Columbia V9N 1K1
(250) 871-1377
www.islandluxuryhomes.ca/


