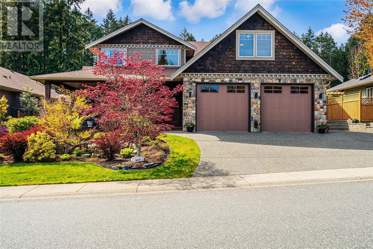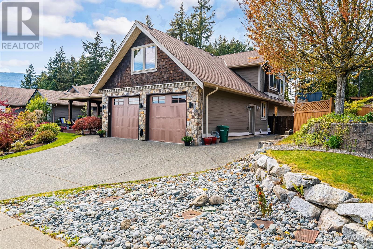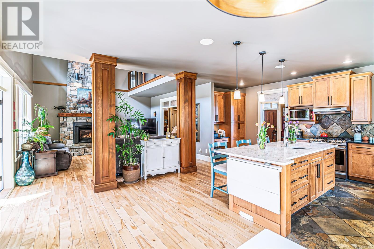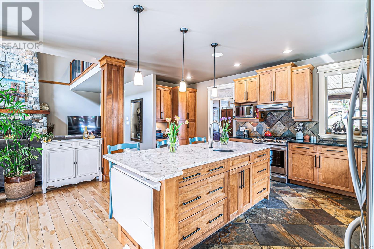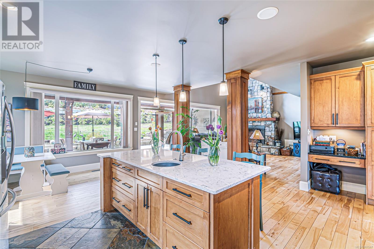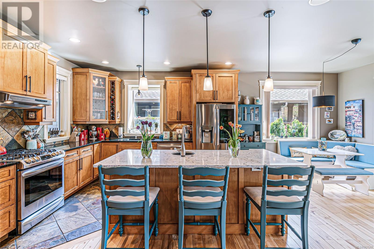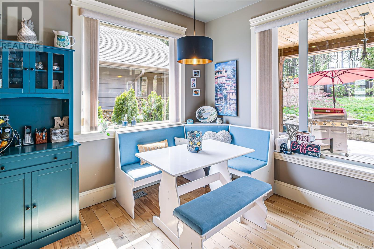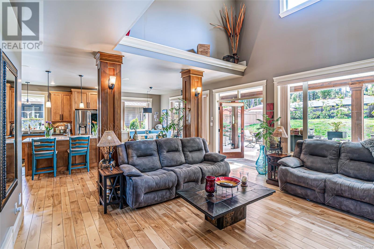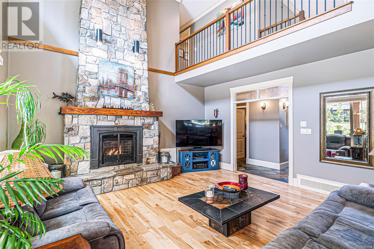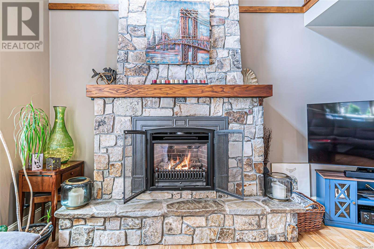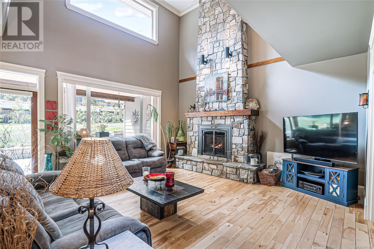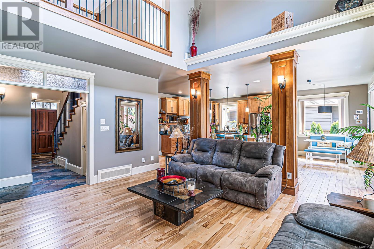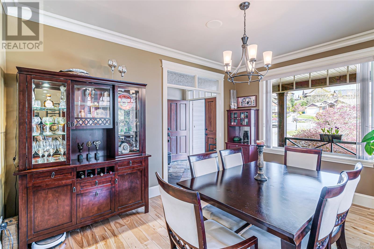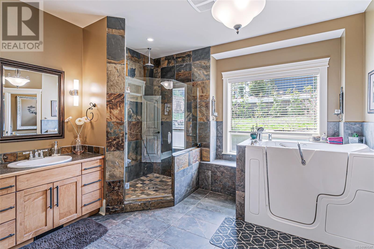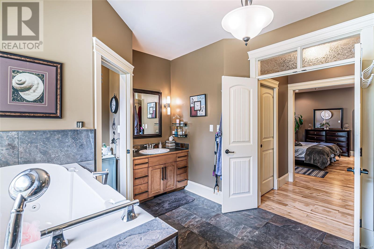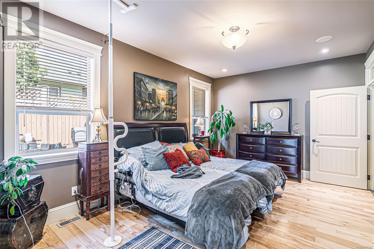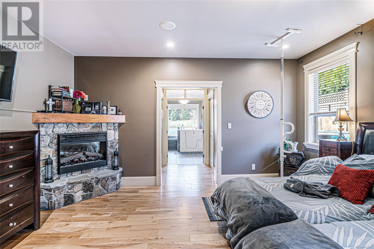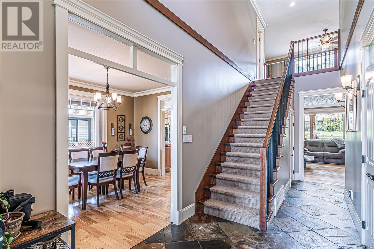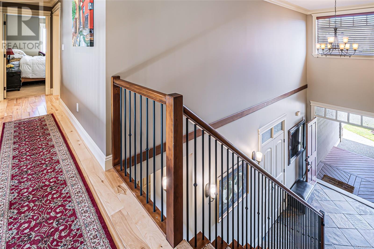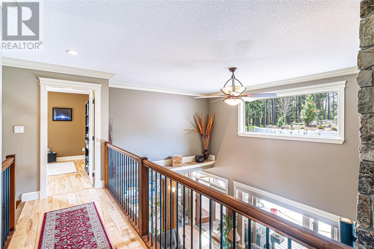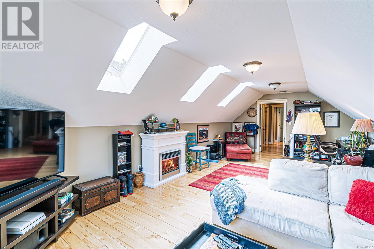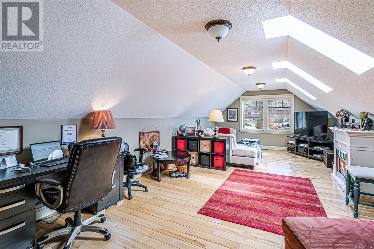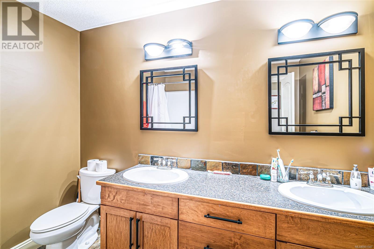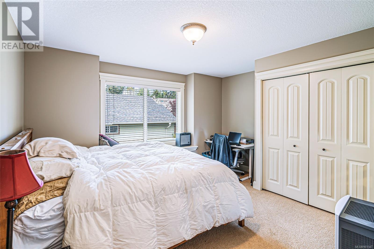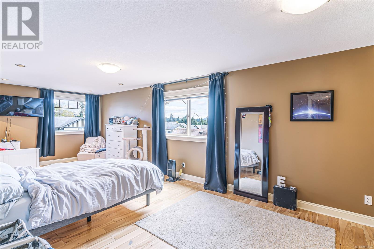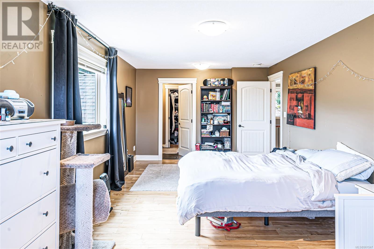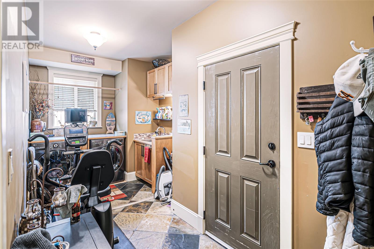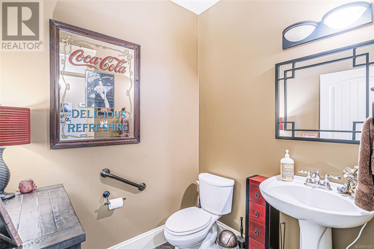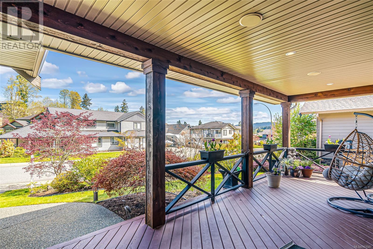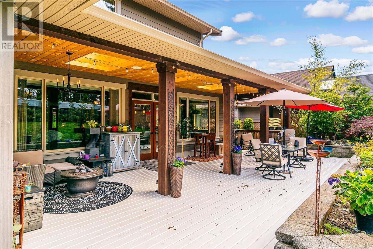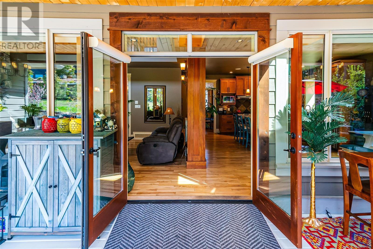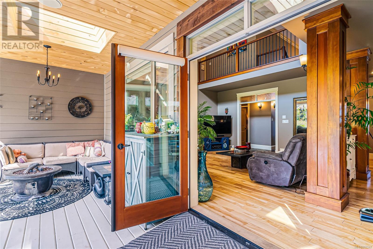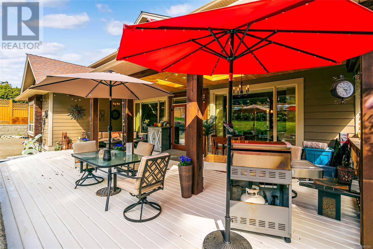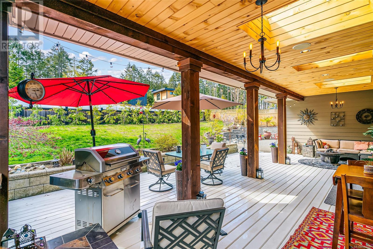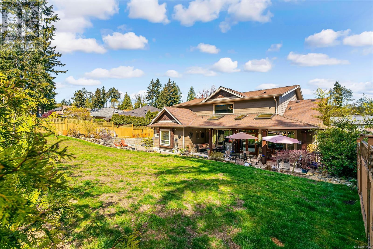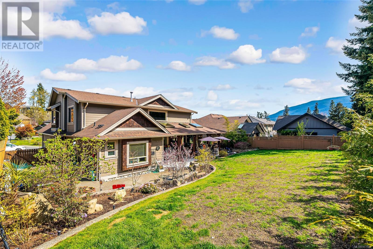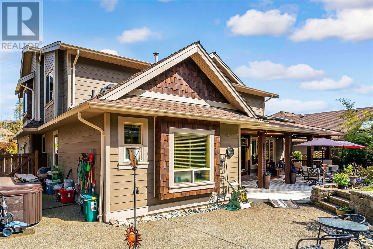3651 Monterey Dr Nanaimo, British Columbia V9T 6R9
$1,299,999
This stunning 4 Bedroom 4 Bathroom home is sure to impress. Built in 2010, unique and quality finishes throughout the home with 3371 sq ft of living space and a very spacious 9471 sq ft lot. In the kitchen you will find beautiful granite countertops with a mix of black & white, a gas stove, and heated stone flooring - also found in the master bathroom. High ceilings and an abundance of windows throughout the home allow plenty of natural light! Walking outside the patio is perfect for entertaining guests with a irrigation system setup in the yard. Along with the property having so many great things to offer it also happens to be in one of Nanaimo's most desirable areas - Rockridge Estates. This family-oriented neighborhood is the best of the best. Minutes away is Rockridge Park, hiking trails and a short distance to all amenities. The home has a central vac system and a new heat pump is being installed May.1st! Data and measurements are approximate and should be verified if important. (id:32872)
Property Details
| MLS® Number | 961547 |
| Property Type | Single Family |
| Neigbourhood | North Jingle Pot |
| Features | Central Location, Other |
| Parking Space Total | 2 |
| Plan | Vip79868 |
| View Type | Mountain View |
Building
| Bathroom Total | 4 |
| Bedrooms Total | 4 |
| Architectural Style | Westcoast |
| Constructed Date | 2010 |
| Cooling Type | See Remarks |
| Fireplace Present | Yes |
| Fireplace Total | 2 |
| Heating Fuel | Electric, Natural Gas |
| Heating Type | Heat Pump |
| Size Interior | 3371 Sqft |
| Total Finished Area | 3371 Sqft |
| Type | House |
Land
| Acreage | No |
| Size Irregular | 9583 |
| Size Total | 9583 Sqft |
| Size Total Text | 9583 Sqft |
| Zoning Type | Residential |
Rooms
| Level | Type | Length | Width | Dimensions |
|---|---|---|---|---|
| Second Level | Bonus Room | 26'11 x 13'11 | ||
| Second Level | Bedroom | 24'8 x 11'4 | ||
| Second Level | Bedroom | 11'3 x 10'11 | ||
| Second Level | Bedroom | 13'9 x 12'5 | ||
| Second Level | Ensuite | 3-Piece | ||
| Second Level | Bathroom | 5-Piece | ||
| Main Level | Entrance | 8'10 x 6'10 | ||
| Main Level | Bathroom | 2-Piece | ||
| Main Level | Ensuite | 5-Piece | ||
| Main Level | Family Room | 16'7 x 16'6 | ||
| Main Level | Kitchen | 17'3 x 13'6 | ||
| Main Level | Laundry Room | 16'2 x 5'6 | ||
| Main Level | Living Room | 14'2 x 11'3 | ||
| Main Level | Primary Bedroom | 16'3 x 11'5 | ||
| Main Level | Dining Room | 15'6 x 9'3 |
https://www.realtor.ca/real-estate/26796675/3651-monterey-dr-nanaimo-north-jingle-pot
Interested?
Contact us for more information
Kyle Parsons

#1 - 5140 Metral Drive
Nanaimo, British Columbia V9T 2K8
(250) 751-1223
(800) 916-9229
(250) 751-1300
www.remaxofnanaimo.com/


