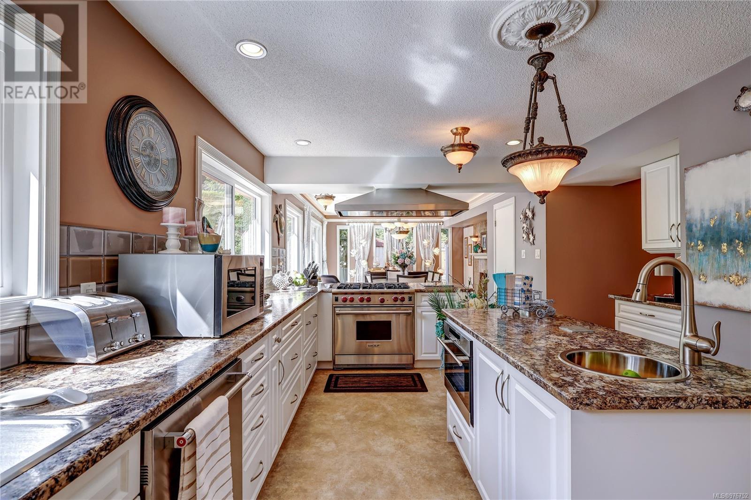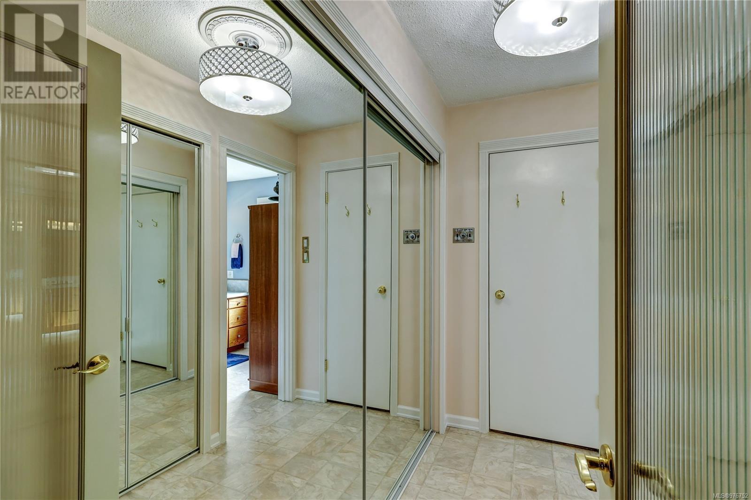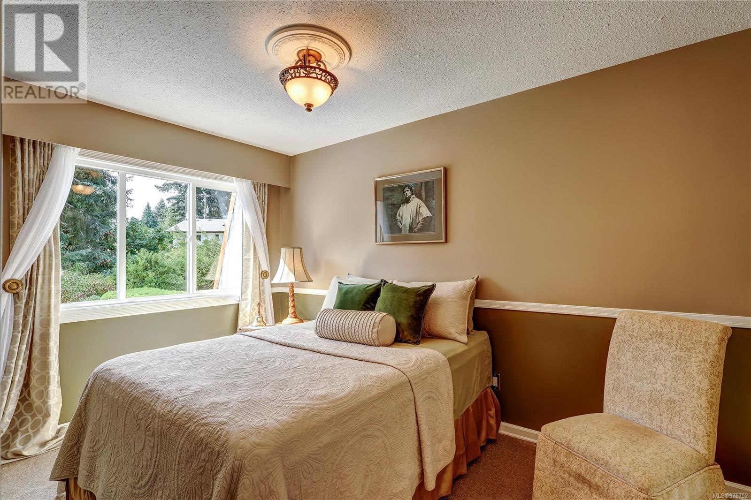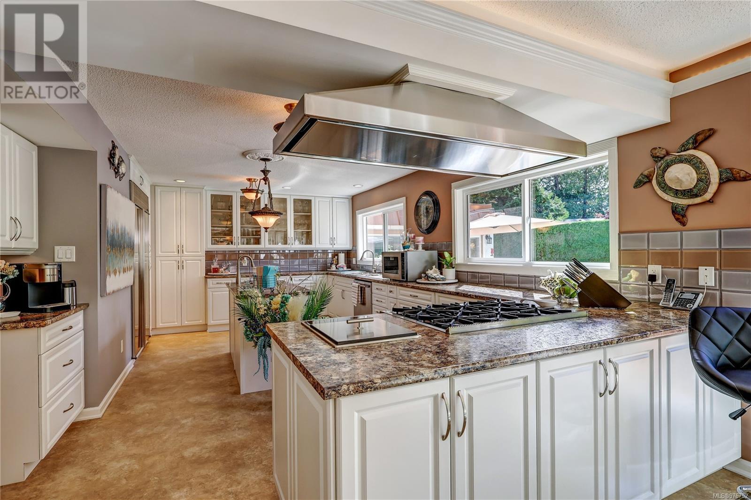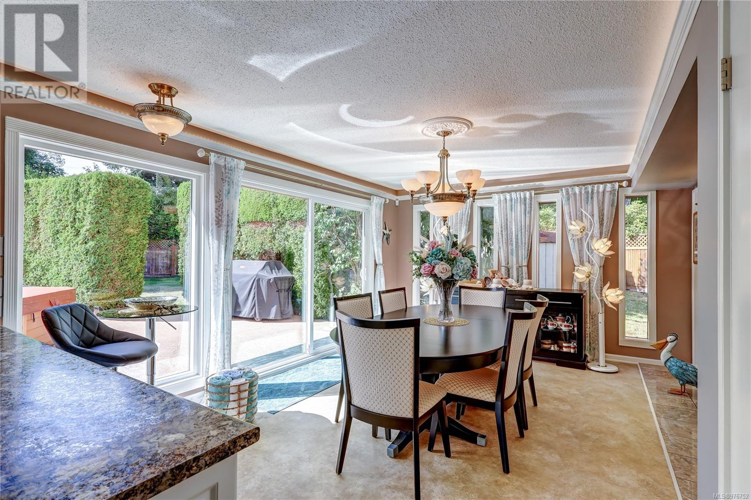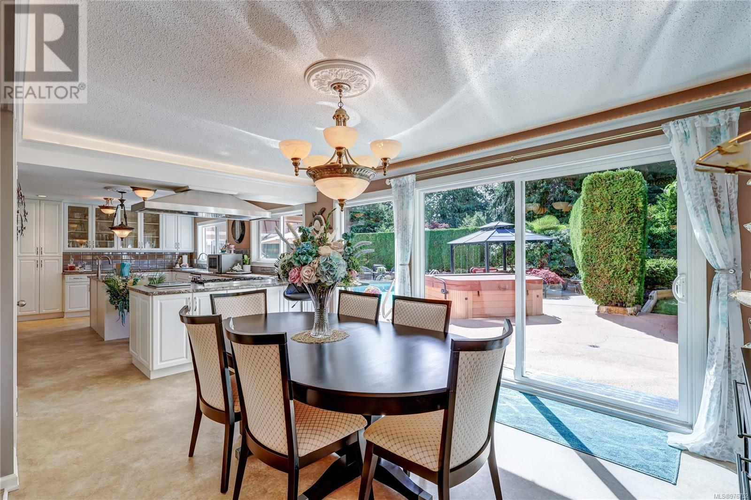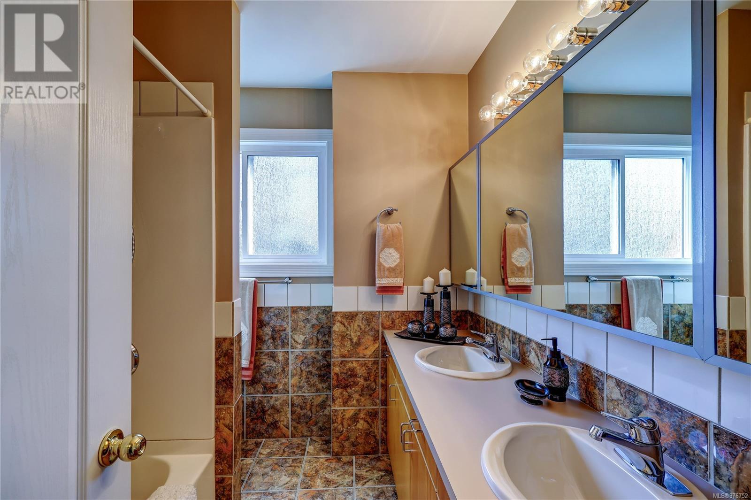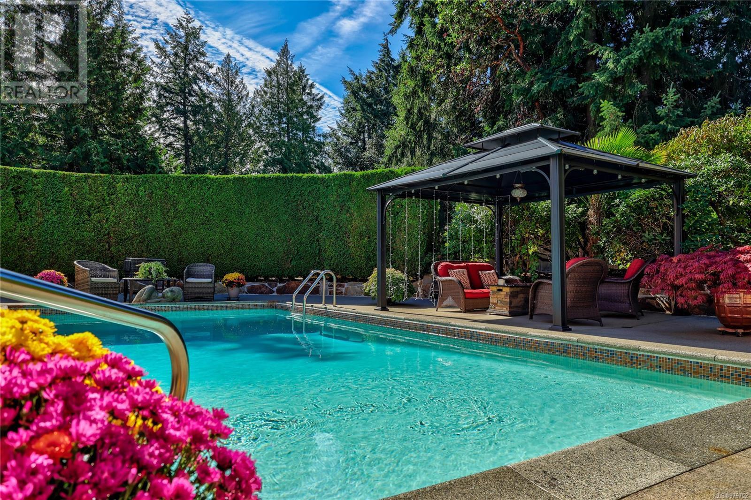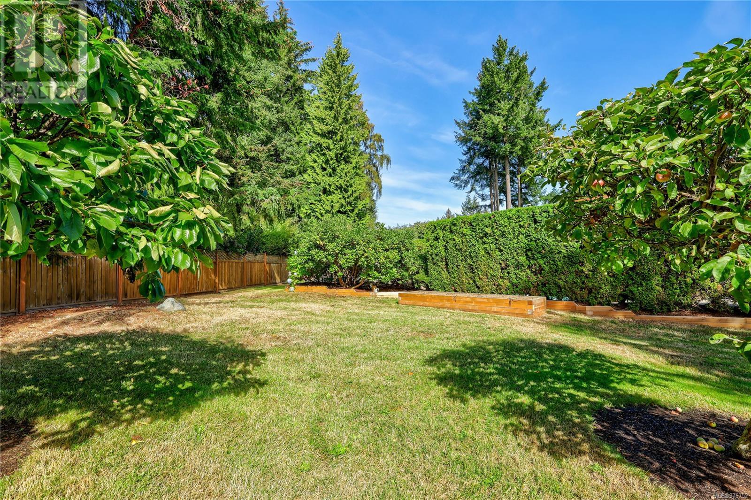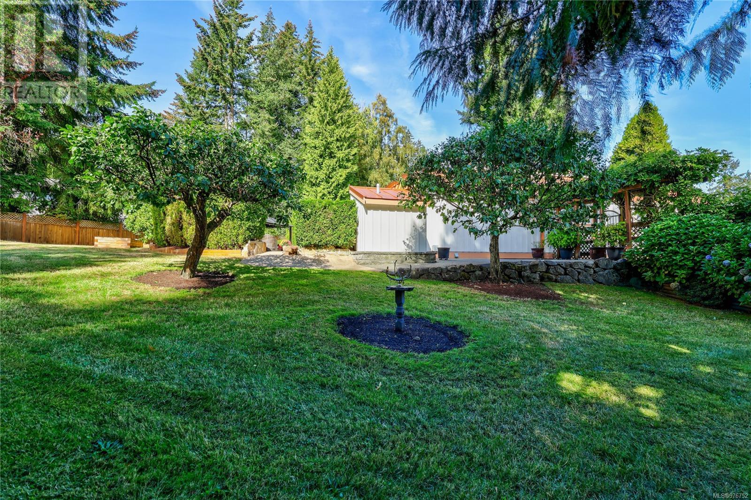3685 Planta Rd Nanaimo, British Columbia V9T 3E8
$1,995,000
Welcome to Westcoast Island living at its finest! Custom built 5 bedroom home with a 1 bed, main floor level legal poolside Guest Suite on quiet cul-de-sac in desirable Hammond Bay. 0.4 acre landscaped lot w expansive patio spaces & in-ground swimming pool, surrounded by established hedges & expansive southwest exposure lush back yard. A private retreat to enjoy year round! Double height entry w stunning Swarovski Chrystal chandelier. Gourmet kitchen w spacious central island, ss appliances including 6 burner Wolf range, custom hood, Sub Zero fridge - dining area designed with entertaining in mind. Upstairs you will find guest wing with 3 beds & 4 pc bath. Primary features private balcony w ocean glimpses, ensuite & spacious walk thru closet. Cozy living room main w wood burning fp. RV parking, carport, & ample storage all found here. Too many features to list - must see ! Just minutes to beaches at Piper’s & Departure Bay. All measurements approx. Buyer to verify if deemed important. (id:32872)
Property Details
| MLS® Number | 976752 |
| Property Type | Single Family |
| Neigbourhood | Hammond Bay |
| Features | Cul-de-sac, Other, Marine Oriented |
| Parking Space Total | 6 |
| Structure | Shed |
| View Type | Ocean View |
Building
| Bathroom Total | 4 |
| Bedrooms Total | 6 |
| Architectural Style | Contemporary, Westcoast |
| Constructed Date | 1973 |
| Cooling Type | None |
| Fireplace Present | Yes |
| Fireplace Total | 3 |
| Heating Fuel | Electric, Natural Gas |
| Heating Type | Baseboard Heaters, Forced Air |
| Size Interior | 3204 Sqft |
| Total Finished Area | 3204 Sqft |
| Type | House |
Land
| Access Type | Road Access |
| Acreage | No |
| Size Irregular | 17424 |
| Size Total | 17424 Sqft |
| Size Total Text | 17424 Sqft |
| Zoning Description | R5 |
| Zoning Type | Residential |
Rooms
| Level | Type | Length | Width | Dimensions |
|---|---|---|---|---|
| Second Level | Ensuite | 4-Piece | ||
| Second Level | Primary Bedroom | 14'6 x 16'4 | ||
| Second Level | Bedroom | 8 ft | 12 ft | 8 ft x 12 ft |
| Second Level | Bedroom | 13'2 x 7'11 | ||
| Second Level | Bathroom | 5-Piece | ||
| Second Level | Bedroom | 11'8 x 12'3 | ||
| Main Level | Bathroom | 3-Piece | ||
| Main Level | Bedroom | 9'10 x 11'8 | ||
| Main Level | Bedroom | 9'11 x 11'5 | ||
| Main Level | Family Room | 12'4 x 12'8 | ||
| Main Level | Dining Nook | 12'8 x 8'6 | ||
| Main Level | Kitchen | 12 ft | Measurements not available x 12 ft | |
| Main Level | Office | 8'5 x 7'9 | ||
| Main Level | Laundry Room | 9'11 x 13'5 | ||
| Main Level | Dining Room | 15'9 x 12'3 | ||
| Main Level | Kitchen | 19'9 x 14'1 | ||
| Main Level | Bathroom | 2-Piece | ||
| Main Level | Living Room | 17'11 x 17'6 | ||
| Main Level | Entrance | 3'10 x 7'3 |
https://www.realtor.ca/real-estate/27450706/3685-planta-rd-nanaimo-hammond-bay
Interested?
Contact us for more information
Nicole Ta
Personal Real Estate Corporation
www.finelytailoredliving.com/

4200 Island Highway North
Nanaimo, British Columbia V9T 1W6
(250) 758-7653
(250) 758-8477
royallepagenanaimo.ca/



