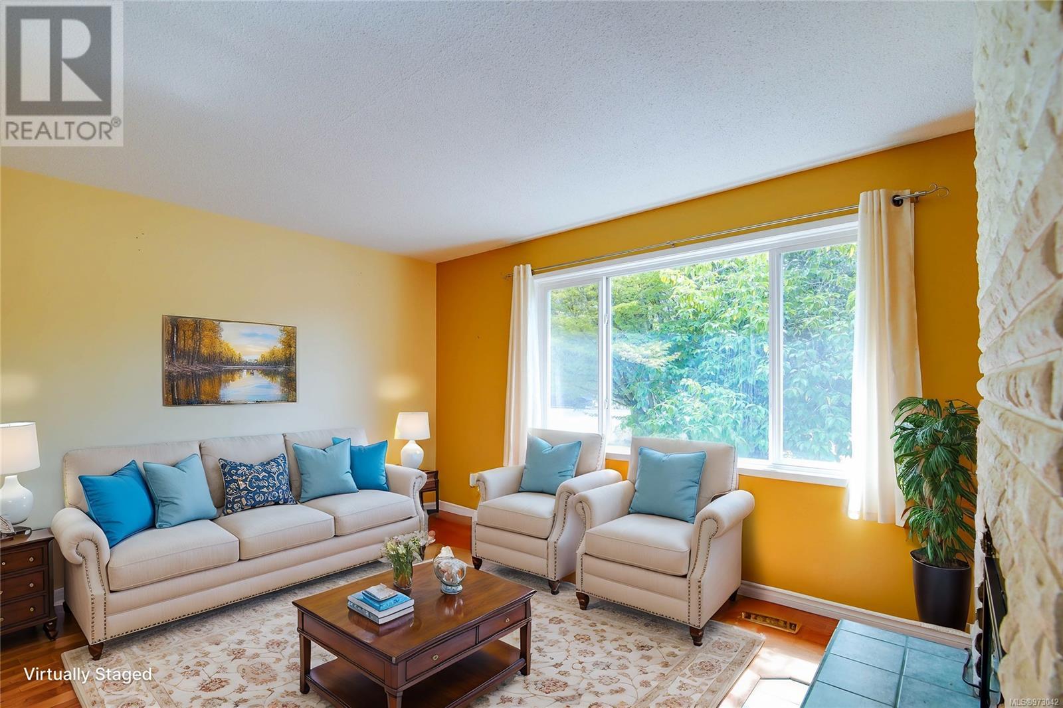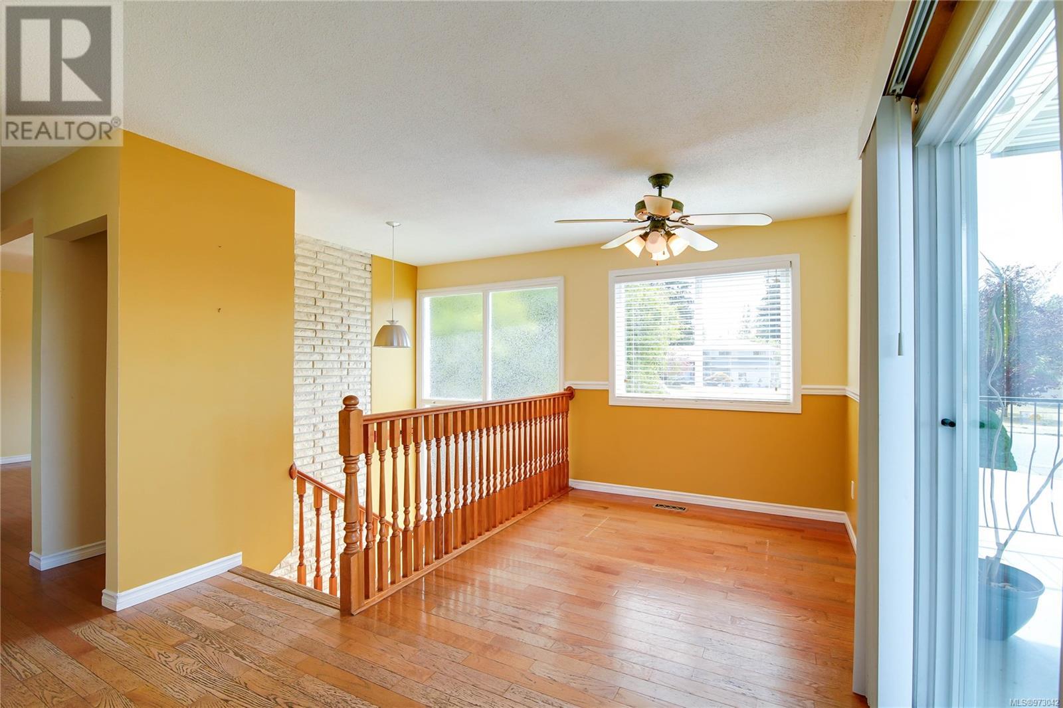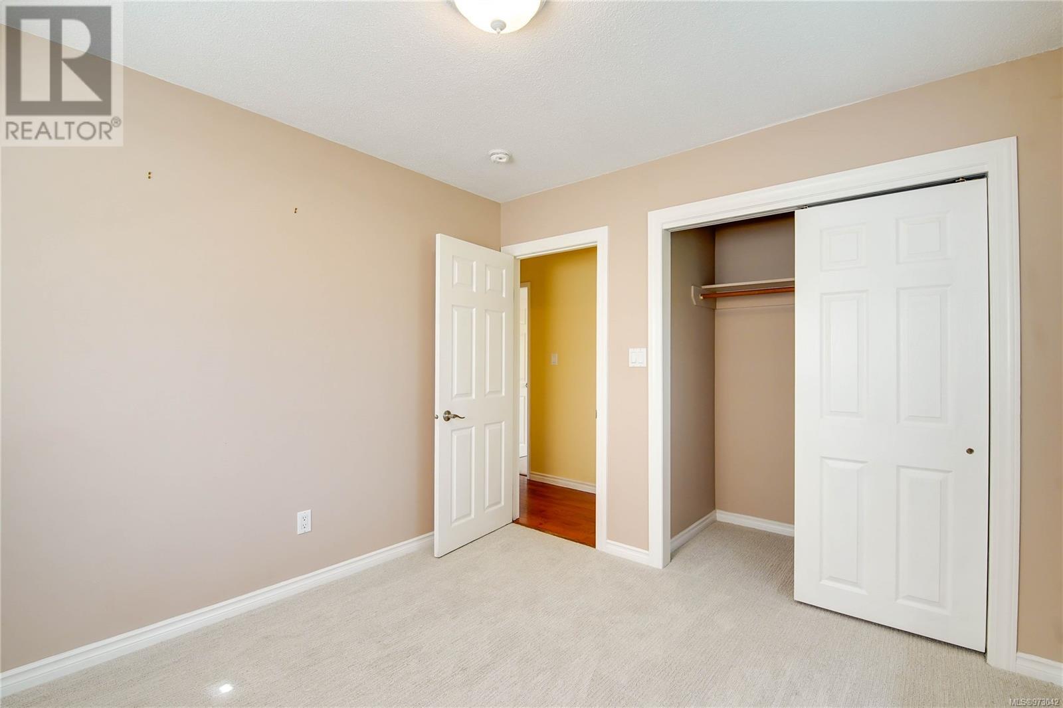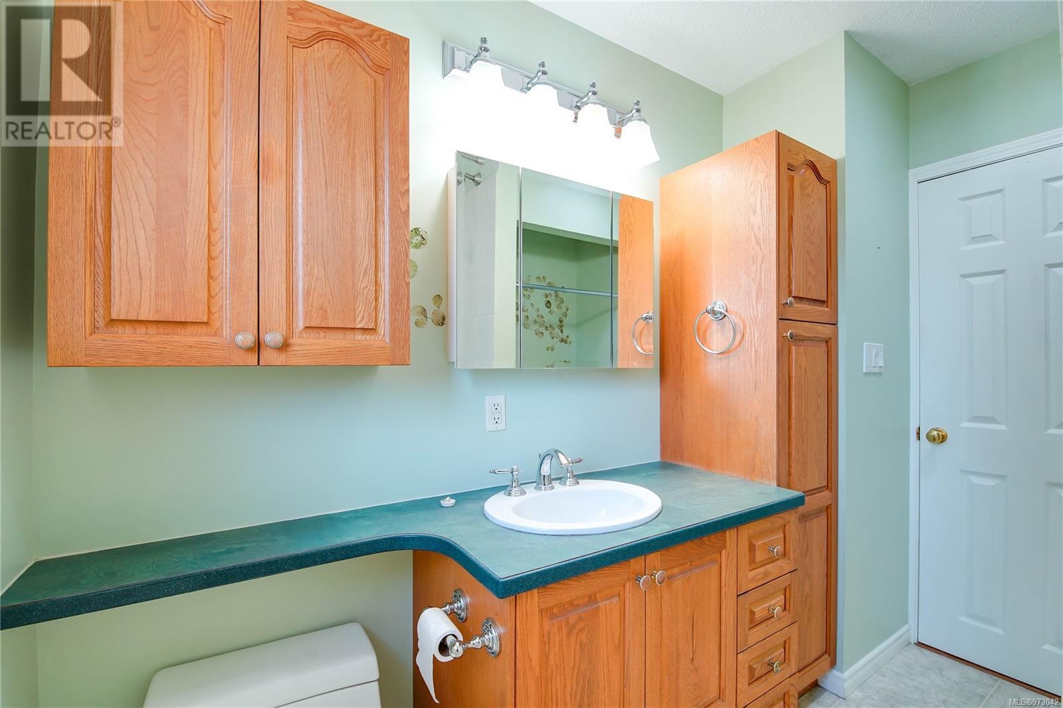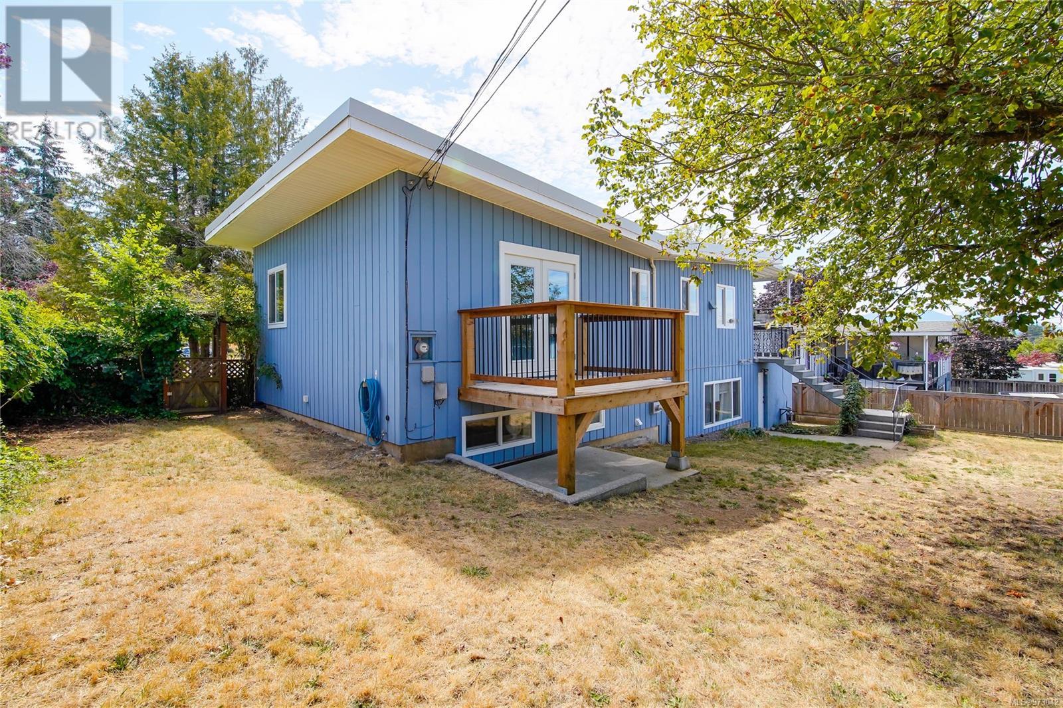3687 Craig Rd Port Alberni, British Columbia V9Y 5Y9
$589,900
Upper North Port Family Home. This charming 4 bedroom, 2 bathroom home is located in a highly desirable neighborhood, right across from Williamson Park. The upper level boasts a cozy living room with a fireplace and oak floors, a separate dining area with access to a covered deck, and a spacious, bright kitchen with ample counter space. The primary bedroom has access to a small deck leading to the backyard, accompanied by another bright bedroom. The lower level features a second primary bedroom with ample closet space and an adjoining 3-piece bathroom with laundry facilities. Additionally, there is a fourth bedroom or office space and a large family room with a gas fireplace. Other highlights include a natural gas furnace, a new membrane roof installed in 2021, a single-car garage, a shed, alley access, and a fenced backyard. Enjoy stunning mountain views and the convenience of being just one block away from Pacific Rim Shopping Centre, Canadian Tire, and many other shops. (id:32872)
Property Details
| MLS® Number | 973042 |
| Property Type | Single Family |
| Neigbourhood | Port Alberni |
| Features | Southern Exposure, Corner Site, Other, Marine Oriented |
| Parking Space Total | 2 |
| Plan | Vip11725 |
| View Type | Mountain View |
Building
| Bathroom Total | 2 |
| Bedrooms Total | 4 |
| Appliances | Jetted Tub |
| Constructed Date | 1963 |
| Cooling Type | None |
| Fireplace Present | Yes |
| Fireplace Total | 2 |
| Heating Fuel | Natural Gas |
| Heating Type | Forced Air |
| Size Interior | 1818 Sqft |
| Total Finished Area | 1818 Sqft |
| Type | House |
Parking
| Garage |
Land
| Access Type | Road Access |
| Acreage | No |
| Size Irregular | 7875 |
| Size Total | 7875 Sqft |
| Size Total Text | 7875 Sqft |
| Zoning Description | R1 |
| Zoning Type | Residential |
Rooms
| Level | Type | Length | Width | Dimensions |
|---|---|---|---|---|
| Lower Level | Family Room | 24'6 x 11'7 | ||
| Lower Level | Bedroom | 14'3 x 10'11 | ||
| Lower Level | Bedroom | 9'0 x 11'3 | ||
| Lower Level | Bathroom | 3-Piece | ||
| Main Level | Entrance | 6'7 x 8'9 | ||
| Main Level | Dining Room | 10'11 x 13'8 | ||
| Main Level | Kitchen | 16'4 x 9'2 | ||
| Main Level | Living Room | 14'6 x 10'4 | ||
| Main Level | Primary Bedroom | 12'1 x 9'2 | ||
| Main Level | Bedroom | 9'8 x 10'4 | ||
| Main Level | Bathroom | 7'6 x 9'2 |
https://www.realtor.ca/real-estate/27302149/3687-craig-rd-port-alberni-port-alberni
Interested?
Contact us for more information
Sonja Sutton
Personal Real Estate Corporation
https//sonjasutton.ca/
https://www.facebook.com/SonjaSuttonRealEstate/

4201 Johnston Rd.
Port Alberni, British Columbia V9Y 5M8
(250) 723-5666
(800) 372-3931
(250) 723-1151
www.midislandrealty.com/



