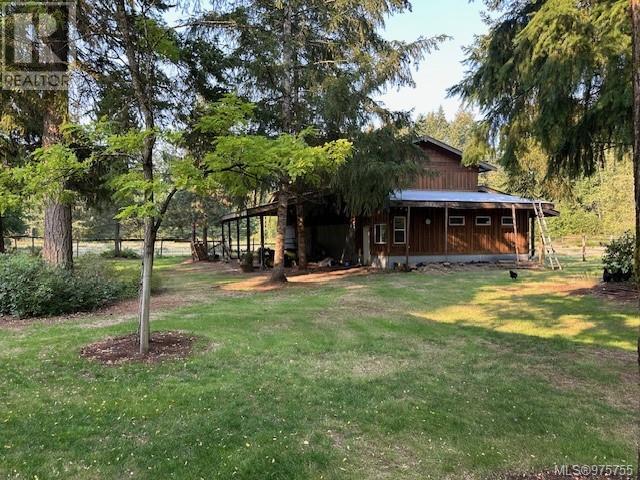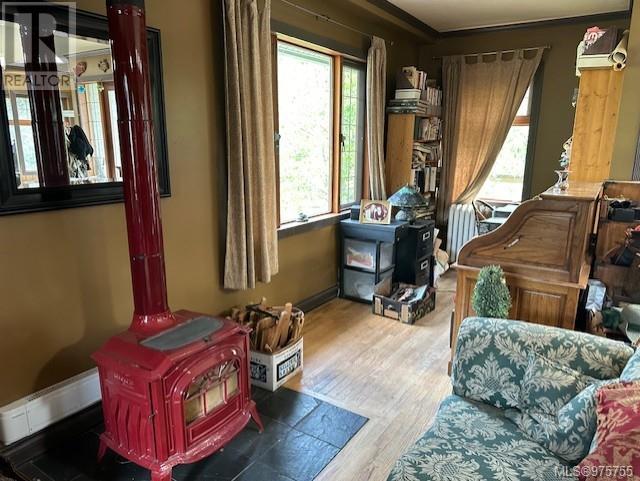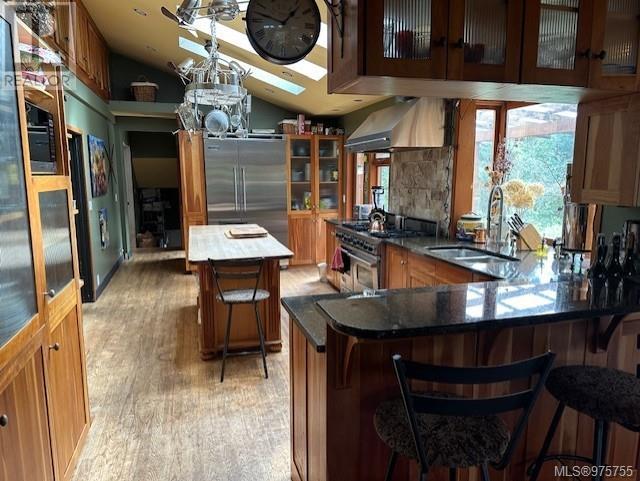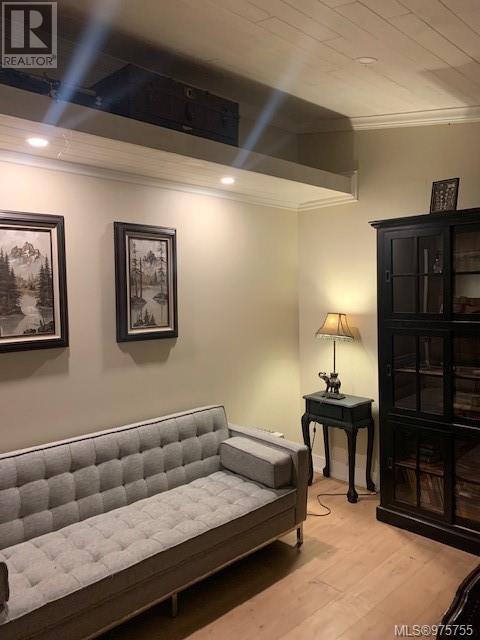3744 Gibbins Rd Duncan, British Columbia V9L 6E8
$5,100,000
Cowichan Riverfront, Inwood Creek and a large, private waterfall on 40 acres with 3 water licenses beside a 30-acre waterfront conservancy parcel. A2 allows for five acre parcels in North Cowichan. A dedicated road leads you to this fabulous property, perhaps indicating North Cowichan’s long range plan. Huge indoor and separate outdoor covered riding arenas, with the glacial fluvial soil that is so healthy for your horse’s feet. Main house is handcrafted, with post and beam, beautiful whistler style vaulted ceilings and lots of glass. Large solarium and oak floors with a Cook's kitchen sporting a sub-zero fridge and a beautiful double oven six burner stove. Hot water heat supported by a huge outdoor wood furnace, which has been historically fed by downfalls right off the property. Separate 2 bd residence on top of the large shop. Large productive greenhouse, huge agricultural building, horse barn and 3 California chicken coops provide sustainability. You own the S curves fishing hole. The S curves is a favorite fishing spot on the Cowichan renowned for Steelhead. This property is past Marie Canon so you could float right down to the ocean. Perfect setup for growing popular healthy microgreens. This property takes sustainability to a new level , large gardens in and out , and many opportunities. Great water, the waterfall is amazing. Zoning allows for Craft distillery, home based business, kennel, riding stable supportive housing, assisted living animal shelter, community care facility plus more. (id:32872)
Property Details
| MLS® Number | 975755 |
| Property Type | Single Family |
| Neigbourhood | West Duncan |
| Features | Acreage, Private Setting, Wooded Area, Other |
| ParkingSpaceTotal | 10 |
| Structure | Barn, Greenhouse, Shed, Workshop |
| ViewType | Mountain View, River View, View |
| WaterFrontType | Waterfront On River |
Building
| BathroomTotal | 3 |
| BedroomsTotal | 2 |
| Appliances | Refrigerator, Stove, Washer, Dryer |
| ArchitecturalStyle | Westcoast, Other |
| ConstructedDate | 1956 |
| CoolingType | None |
| FireplacePresent | Yes |
| FireplaceTotal | 3 |
| HeatingFuel | Electric, Wood |
| HeatingType | Forced Air, Hot Water |
| SizeInterior | 4188 Sqft |
| TotalFinishedArea | 2936 Sqft |
| Type | House |
Land
| AccessType | Road Access |
| Acreage | Yes |
| SizeIrregular | 39.45 |
| SizeTotal | 39.45 Ac |
| SizeTotalText | 39.45 Ac |
| ZoningDescription | A2 |
| ZoningType | Residential |
Rooms
| Level | Type | Length | Width | Dimensions |
|---|---|---|---|---|
| Second Level | Ensuite | 3-Piece | ||
| Lower Level | Bathroom | 2-Piece | ||
| Lower Level | Storage | 24 ft | 14 ft | 24 ft x 14 ft |
| Lower Level | Laundry Room | 10 ft | 8 ft | 10 ft x 8 ft |
| Lower Level | Storage | 24 ft | 14 ft | 24 ft x 14 ft |
| Main Level | Bathroom | 3-Piece | ||
| Main Level | Bedroom | 12 ft | 11 ft | 12 ft x 11 ft |
| Main Level | Bedroom | 12 ft | 11 ft | 12 ft x 11 ft |
| Main Level | Kitchen | 20 ft | 11 ft | 20 ft x 11 ft |
| Main Level | Dining Room | 11 ft | 8 ft | 11 ft x 8 ft |
| Main Level | Living Room | 24 ft | 11 ft | 24 ft x 11 ft |
| Main Level | Sunroom | 25 ft | 14 ft | 25 ft x 14 ft |
| Main Level | Living Room | 24 ft | 11 ft | 24 ft x 11 ft |
| Main Level | Bonus Room | 7 ft | 7 ft x Measurements not available |
https://www.realtor.ca/real-estate/27452762/3744-gibbins-rd-duncan-west-duncan
Interested?
Contact us for more information
Sandy Stinson
81 Cowichan Lake Road P.o. Box 329
Lake Cowichan, British Columbia V0R 2G0


































































