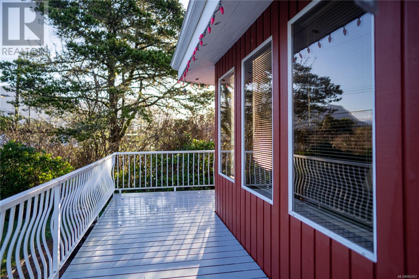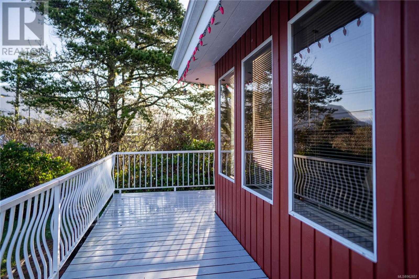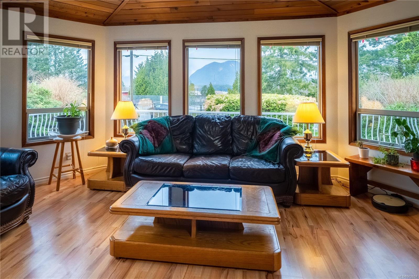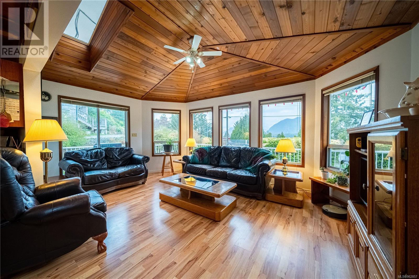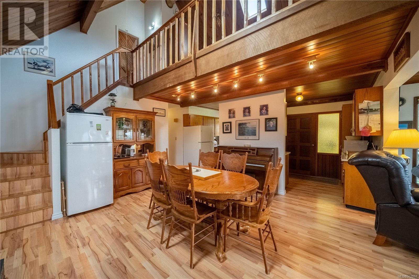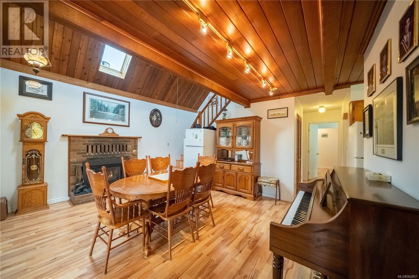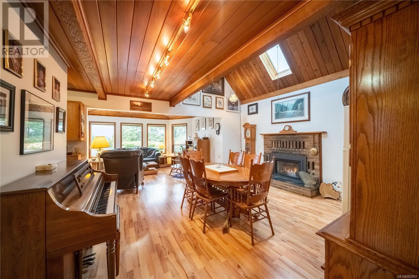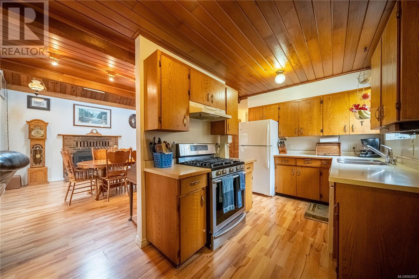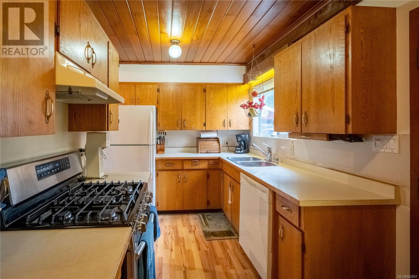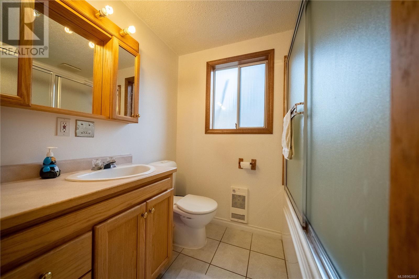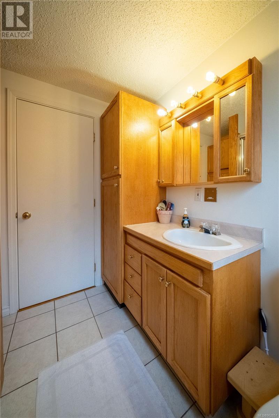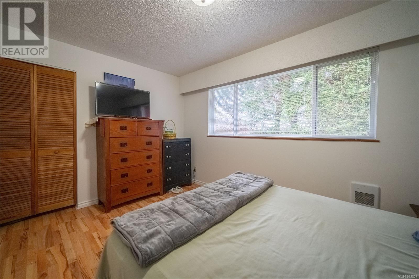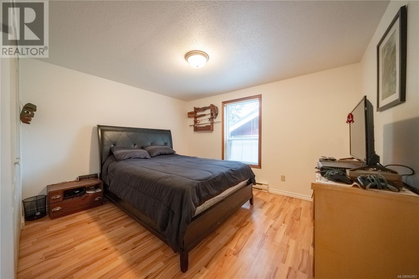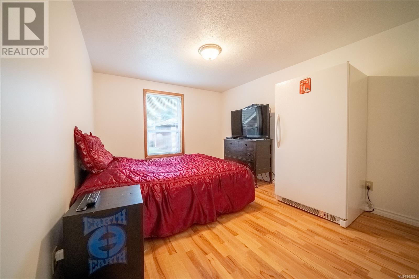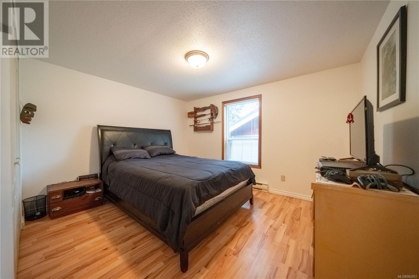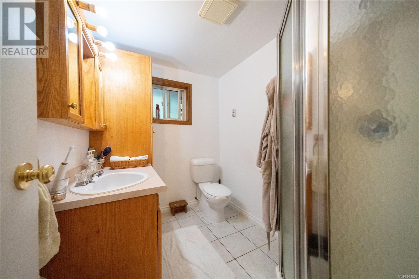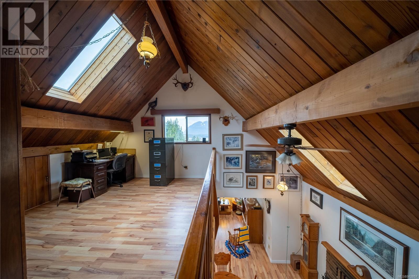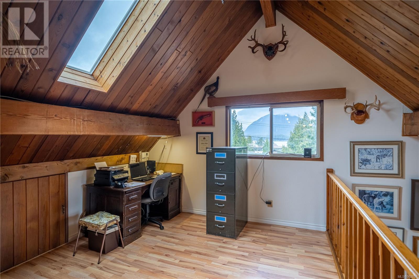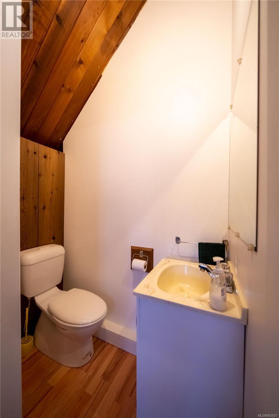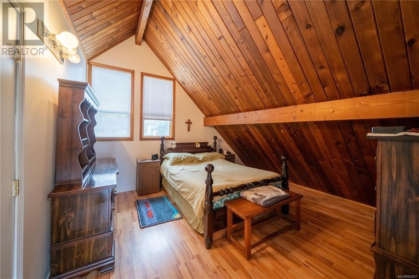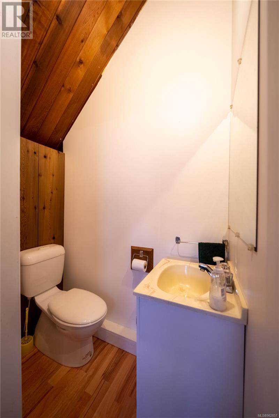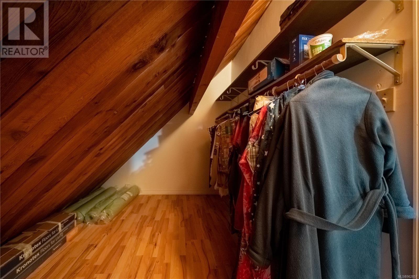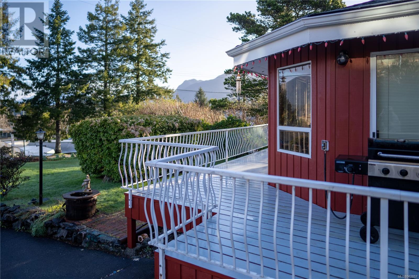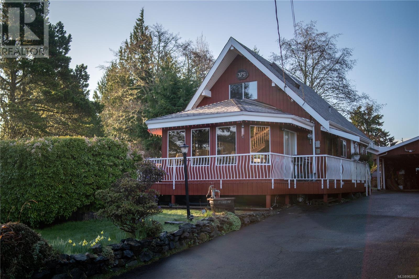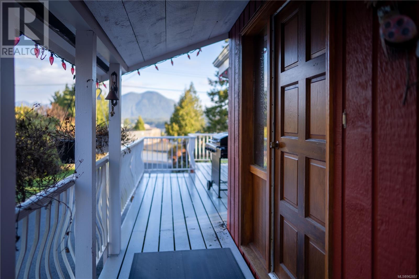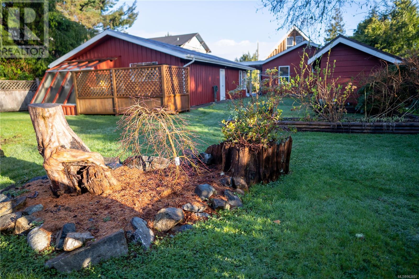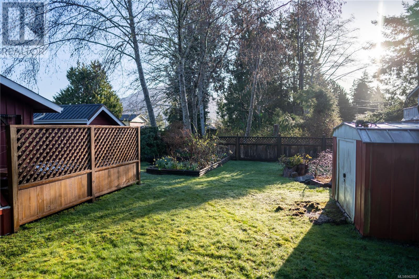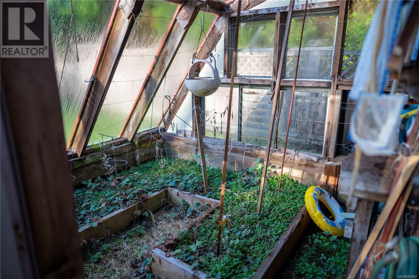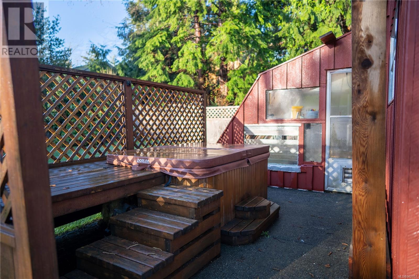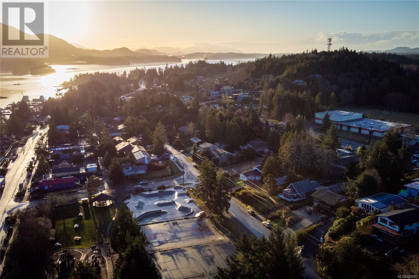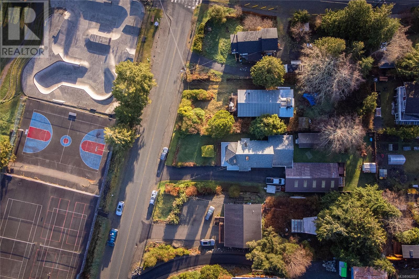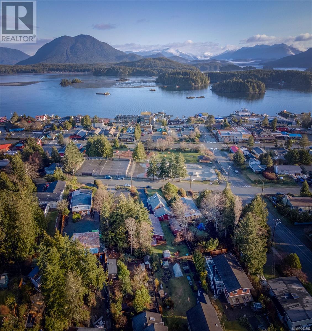375 Neill St Tofino, British Columbia V0R 2Z0
$1,450,000
Located in the center of Tofino is this quaint family home beaming with character. Upstairs offers a rec room/office with inlet views and primary bedrm w/walk-in & 2 pce ensuite; the main floor offers the remaining 3 bedrms, 2 bathrms, laundry room, kitchen, living and dining room w/vaulted ceiling; skylights and a cozy fireplace are added comforts, along with an expansive front porch with mountain & harbour views. Current R1 Zoning permits a secondary suite allowing for nightly or long-term rental; a great investment property. At .26 of an acre, enjoy life at this well-maintained, westcoast gem; outdoor features include a private hot tub, greenhouse, garden beds, sheds, dbl car garage & carport and manicured lawn. Ample space to enjoy hobbies & store gear. Additional parking for Trailers. Walk to shopping, recreation, school, hospital/clinic, restaurants, dock, rec centre, the arts. Connect for info package and to schedule a tour. Shannon 250-266-1641 shannon@chaseproperties.ca (id:32872)
Property Details
| MLS® Number | 962857 |
| Property Type | Single Family |
| Neigbourhood | Tofino |
| Features | Central Location, Level Lot, Park Setting, Other, Marine Oriented |
| ParkingSpaceTotal | 3 |
| Plan | Vip30163 |
| Structure | Greenhouse, Shed, Workshop |
| ViewType | Ocean View |
Building
| BathroomTotal | 3 |
| BedroomsTotal | 4 |
| ArchitecturalStyle | Character |
| ConstructedDate | 1975 |
| CoolingType | None |
| FireplacePresent | Yes |
| FireplaceTotal | 1 |
| HeatingFuel | Propane |
| HeatingType | Baseboard Heaters |
| SizeInterior | 2248 Sqft |
| TotalFinishedArea | 1672 Sqft |
| Type | House |
Land
| AccessType | Road Access |
| Acreage | No |
| SizeIrregular | 11400 |
| SizeTotal | 11400 Sqft |
| SizeTotalText | 11400 Sqft |
| ZoningDescription | R1 - Single Fam Res |
| ZoningType | Residential |
Rooms
| Level | Type | Length | Width | Dimensions |
|---|---|---|---|---|
| Second Level | Recreation Room | 14 ft | 11 ft | 14 ft x 11 ft |
| Second Level | Ensuite | 4 ft | 6 ft | 4 ft x 6 ft |
| Second Level | Primary Bedroom | 13 ft | 14 ft | 13 ft x 14 ft |
| Main Level | Kitchen | 8 ft | 15 ft | 8 ft x 15 ft |
| Main Level | Bedroom | 10 ft | 11 ft | 10 ft x 11 ft |
| Main Level | Bedroom | 10 ft | 12 ft | 10 ft x 12 ft |
| Main Level | Bathroom | 8 ft | 7 ft | 8 ft x 7 ft |
| Main Level | Bedroom | 10 ft | 13 ft | 10 ft x 13 ft |
| Main Level | Laundry Room | 8 ft | 11 ft | 8 ft x 11 ft |
| Main Level | Bathroom | 7 ft | 7 ft | 7 ft x 7 ft |
| Main Level | Living Room | 12 ft | 17 ft | 12 ft x 17 ft |
| Main Level | Dining Room | 14 ft | 16 ft | 14 ft x 16 ft |
| Auxiliary Building | Other | 10 ft | 24 ft | 10 ft x 24 ft |
https://www.realtor.ca/real-estate/26913937/375-neill-st-tofino-tofino
Interested?
Contact us for more information
Shannon Chase
Personal Real Estate Corporation
Po Box 840, #311 Neill St.
Tofino, British Columbia V0R 2Z0


