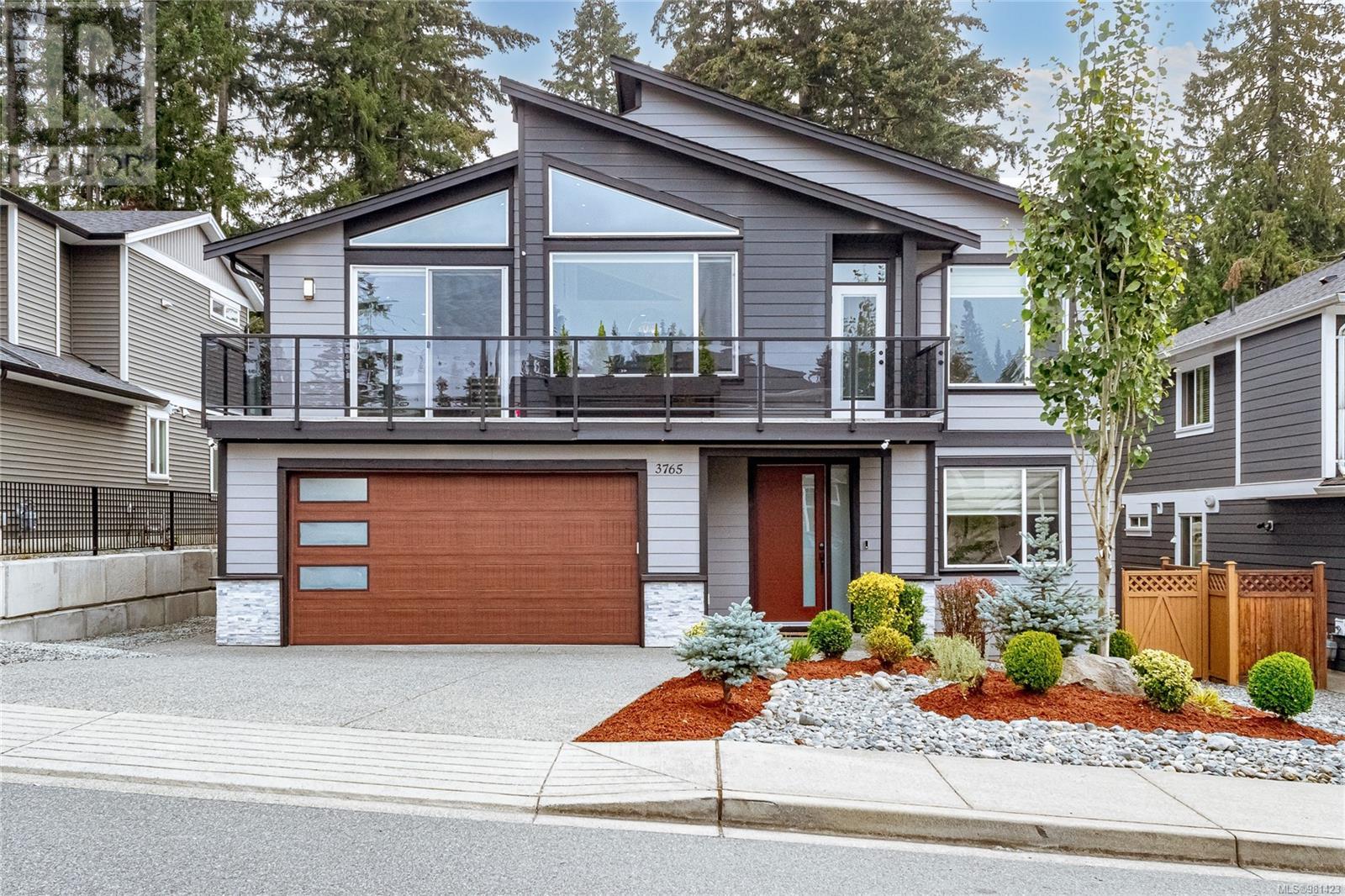3765 Marjorie Way Nanaimo, British Columbia V9T 0K3
$1,219,000
Located in the desirable North Jingle Pot area, this 3300 sq ft home with a 5,488 sqft RECTANGULAR LOT offers a modern design and STUNNING VIEWS OF THE MOUNTAIN (Mount Benson) from-front sundecks, back sundeck, living room, master bedroom, and barroom/bedroom/office. Bright and open L SHAPE living space connects to a spacious kitchen with a large island. Upstairs has 3 BEDROOMS and 2 BATHROOMS, including a master bedroom with ensuite featuring tub and a standing shower. Downstairs, you'll find a 4th BEDROOM/OFFICE with a FULL BATHROOM. VACANT, ABOVE GROUND 2-DEBROOM LEGAL SUITE has a separate, independent entry, but has a proper door from inside as well. It has two large decks-one wrapping around the front and 2nd at the back-and has a LEVELED GREEN BACKYARD, great for BBQs. Low-maintenance landscaping at front. Easy access to Wood grove Mall, schools, shopping, and restaurants. VERY EASY SHOWINGS Reach out to your realtor or call us today - 778-789-4444 (id:32872)
Property Details
| MLS® Number | 981423 |
| Property Type | Single Family |
| Neigbourhood | North Jingle Pot |
| Features | Southern Exposure, Other, Rectangular |
| Parking Space Total | 2 |
| Plan | Epp67602 |
| View Type | Mountain View |
Building
| Bathroom Total | 4 |
| Bedrooms Total | 6 |
| Constructed Date | 2018 |
| Cooling Type | Air Conditioned |
| Fire Protection | Fire Alarm System |
| Fireplace Present | Yes |
| Fireplace Total | 1 |
| Heating Fuel | Natural Gas, Other |
| Heating Type | Baseboard Heaters, Forced Air, Heat Pump |
| Size Interior | 3716 Sqft |
| Total Finished Area | 3300 Sqft |
| Type | House |
Land
| Access Type | Road Access |
| Acreage | No |
| Size Irregular | 5488 |
| Size Total | 5488 Sqft |
| Size Total Text | 5488 Sqft |
| Zoning Description | R5 |
| Zoning Type | Residential |
Rooms
| Level | Type | Length | Width | Dimensions |
|---|---|---|---|---|
| Lower Level | Laundry Room | Measurements not available | ||
| Lower Level | Bathroom | 4-Piece | ||
| Lower Level | Bedroom | 11 ft | Measurements not available x 11 ft | |
| Lower Level | Bedroom | 10 ft | Measurements not available x 10 ft | |
| Lower Level | Kitchen | 10'5 x 9'11 | ||
| Lower Level | Dining Room | 13'5 x 10'8 | ||
| Lower Level | Living Room | 12'7 x 12'2 | ||
| Lower Level | Utility Room | Measurements not available | ||
| Lower Level | Entrance | 15'11 x 8'8 | ||
| Lower Level | Bathroom | 4-Piece | ||
| Lower Level | Bedroom | 19'3 x 10'11 | ||
| Main Level | Bedroom | 10 ft | Measurements not available x 10 ft | |
| Main Level | Laundry Room | 8 ft | 8 ft x Measurements not available | |
| Main Level | Bathroom | 4-Piece | ||
| Main Level | Ensuite | 5-Piece | ||
| Main Level | Bedroom | 12'3 x 11'8 | ||
| Main Level | Primary Bedroom | 14 ft | Measurements not available x 14 ft | |
| Main Level | Kitchen | 17'5 x 12'7 | ||
| Main Level | Dining Room | 20'11 x 13'2 | ||
| Main Level | Living Room | 15'2 x 13'5 |
https://www.realtor.ca/real-estate/27692362/3765-marjorie-way-nanaimo-north-jingle-pot
Interested?
Contact us for more information
Naresh Kumar
www.yparealty.com/
201 - 13049 76 Avenue
Surrey, British Columbia V3W 2V7
(604) 502-1000
(604) 503-8888
www.yparealty.com/




