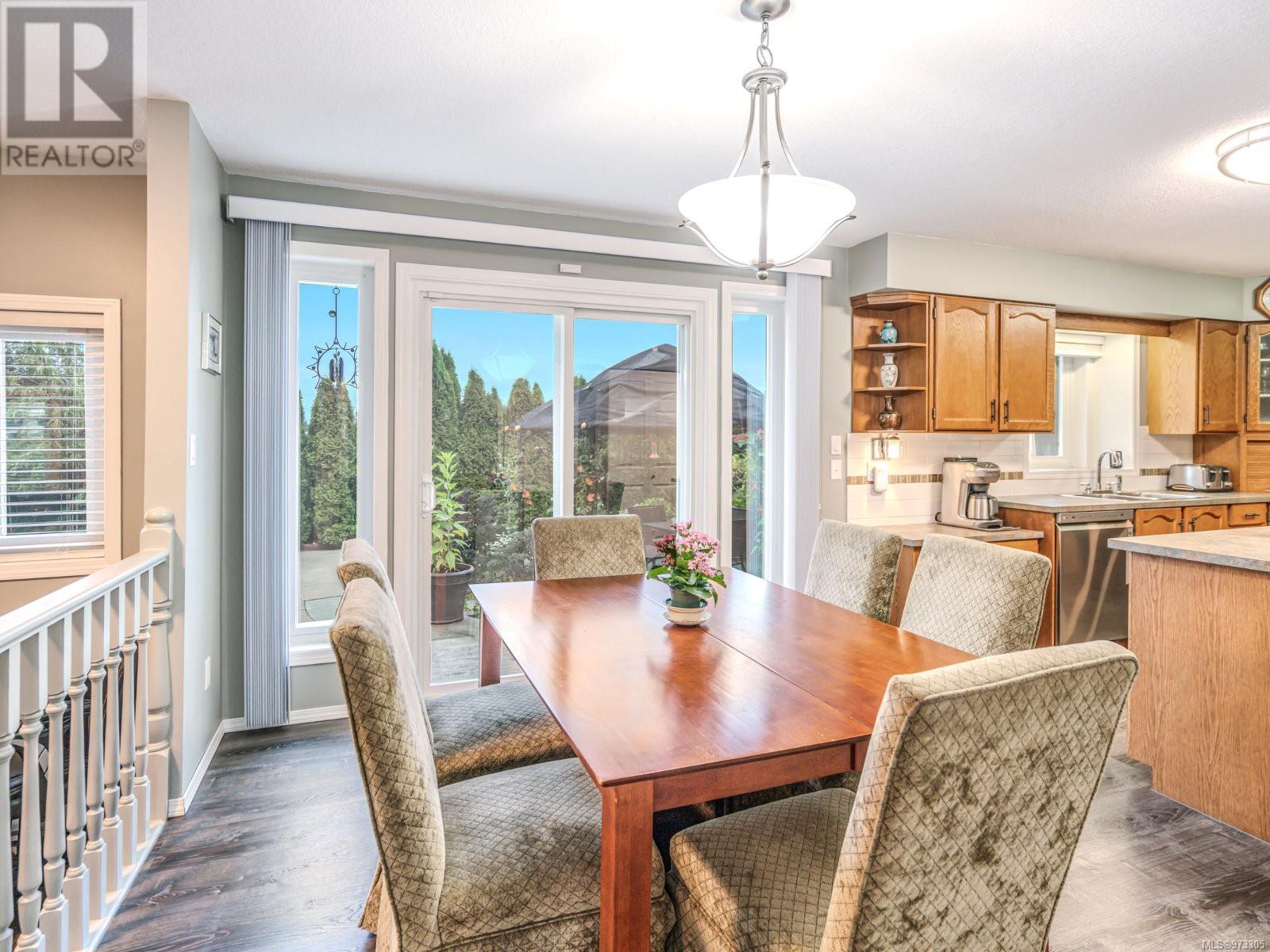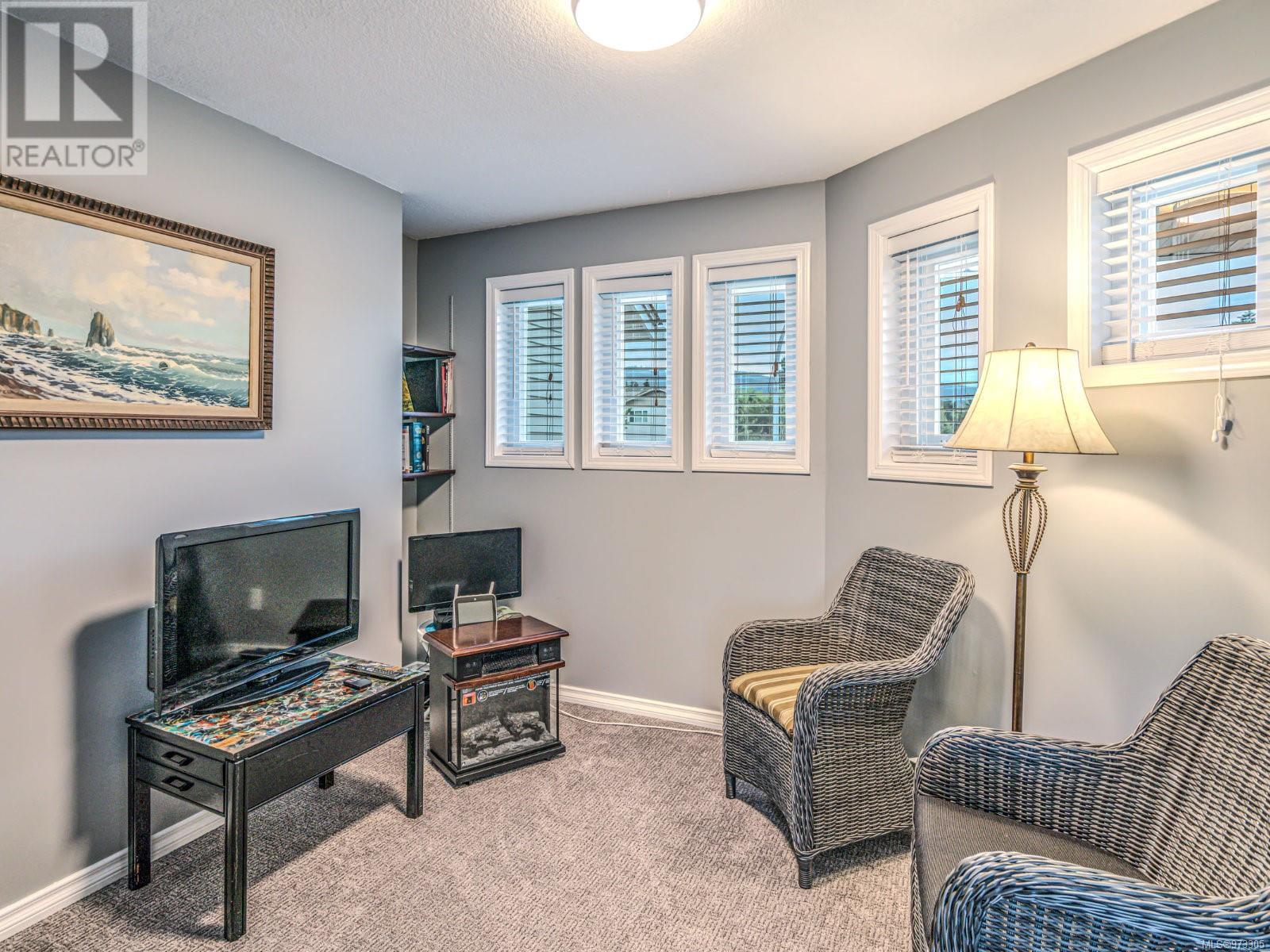3785 Bishop Cres Port Alberni, British Columbia V9Y 7W1
$759,400
Highly Sought-after Upper North Alberni! This home is situated facing east towards stunning Mt. Arrowsmith. Enter the home into a wide entryway, with sweeping staircase. Explore the main floor to find: the sunken living room with feature bay window, perfect for taking in the morning sunrise; the formal dining room; an open kitchen with modern stainless appliances and plenty of storage; an eating area with walkout access to the patio and private backyard; the sunken family room with feature wood-burning fireplace; the updated 3pc bathroom; and the laundry room with sink. Upstairs enjoys a master suite oasis, featuring reading area, spacious walk-in closet with window, the ensuite featuring a soaker tub, skylight, and laundry chute, finished with a private deck overlooking the backyard. 2 of 3 additional bedrooms feature bay windows and comfortable built-in bench seating, and a modern 5pc bathroom completes the level. The home boasts an abundance of natural light, newer flooring, a sunken backyard gazebo, mature fruit trees, attached double garage, RV Parking, and so much more. Schools, parks, trails, and the Pacific Rim Shopping Centre are only a convenient short walk away. Check out the professional photos, video, and virtual tour, then call to arrange your private viewing. (id:32872)
Property Details
| MLS® Number | 973305 |
| Property Type | Single Family |
| Neigbourhood | Port Alberni |
| Features | Irregular Lot Size, Other, Marine Oriented |
| ParkingSpaceTotal | 6 |
| Plan | Vip30984 |
| Structure | Shed |
| ViewType | Mountain View |
Building
| BathroomTotal | 3 |
| BedroomsTotal | 4 |
| Appliances | Refrigerator, Stove, Washer, Dryer |
| ConstructedDate | 1988 |
| CoolingType | None |
| FireplacePresent | Yes |
| FireplaceTotal | 1 |
| HeatingFuel | Electric |
| HeatingType | Baseboard Heaters |
| SizeInterior | 2500 Sqft |
| TotalFinishedArea | 2500 Sqft |
| Type | House |
Land
| AccessType | Road Access |
| Acreage | No |
| SizeIrregular | 7160 |
| SizeTotal | 7160 Sqft |
| SizeTotalText | 7160 Sqft |
| ZoningDescription | R |
| ZoningType | Residential |
Rooms
| Level | Type | Length | Width | Dimensions |
|---|---|---|---|---|
| Second Level | Bathroom | 5-Piece | ||
| Second Level | Bedroom | 15'11 x 13'2 | ||
| Second Level | Bedroom | 14'1 x 12'2 | ||
| Second Level | Bedroom | 12'10 x 9'9 | ||
| Second Level | Ensuite | 4-Piece | ||
| Second Level | Primary Bedroom | 25'7 x 17'7 | ||
| Main Level | Laundry Room | 11'6 x 9'10 | ||
| Main Level | Bathroom | 3-Piece | ||
| Main Level | Family Room | 20'9 x 19'4 | ||
| Main Level | Eating Area | 16'6 x 9'2 | ||
| Main Level | Kitchen | 13'6 x 12'3 | ||
| Main Level | Dining Room | 15'4 x 9'9 | ||
| Main Level | Living Room | 16'0 x 13'9 | ||
| Main Level | Entrance | 17'10 x 13'8 |
https://www.realtor.ca/real-estate/27297410/3785-bishop-cres-port-alberni-port-alberni
Interested?
Contact us for more information
Vittoria Solda
Personal Real Estate Corporation
1 - 4505 Victoria Quay
Port Alberni, British Columbia V9Y 6G2



























