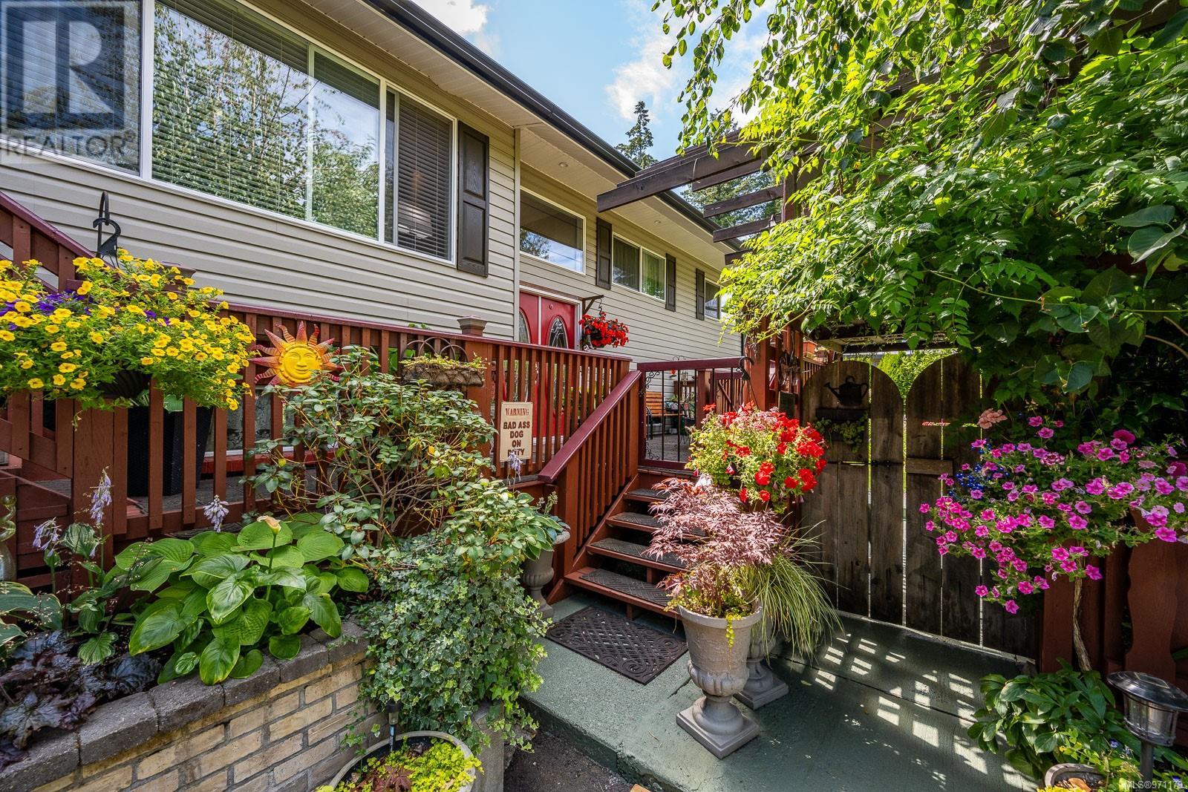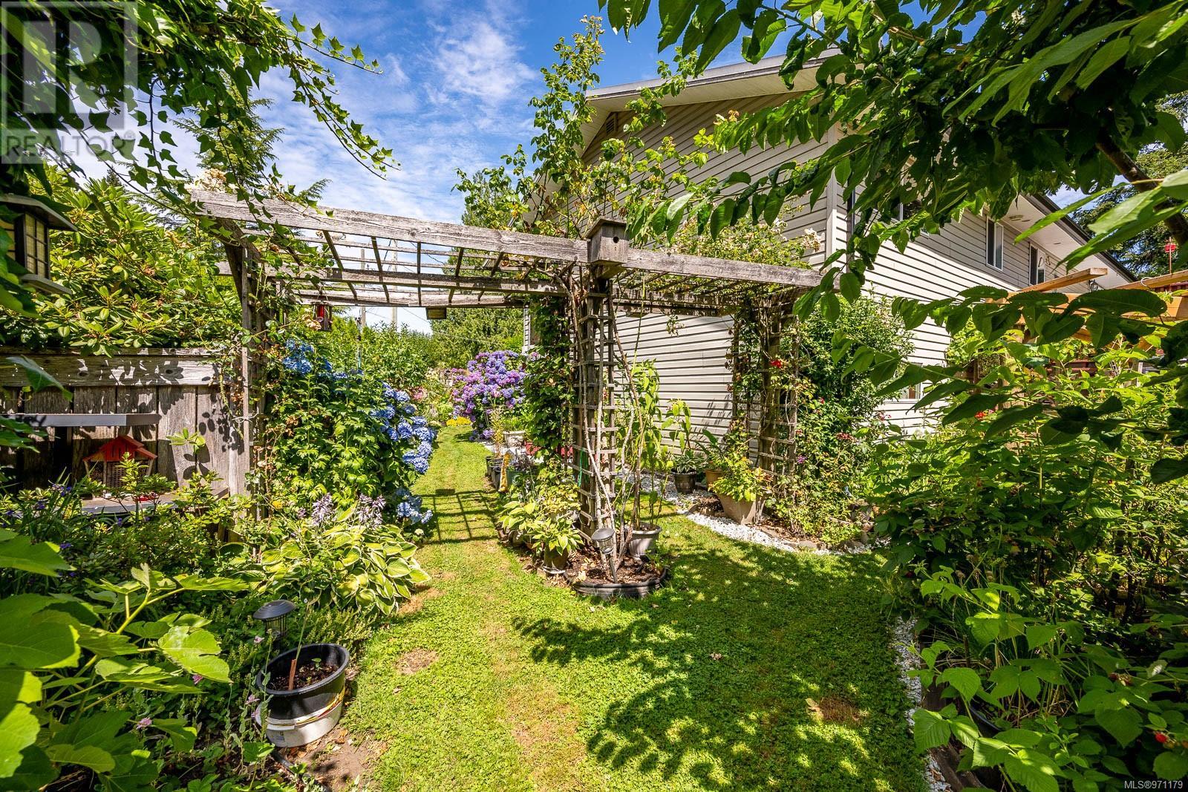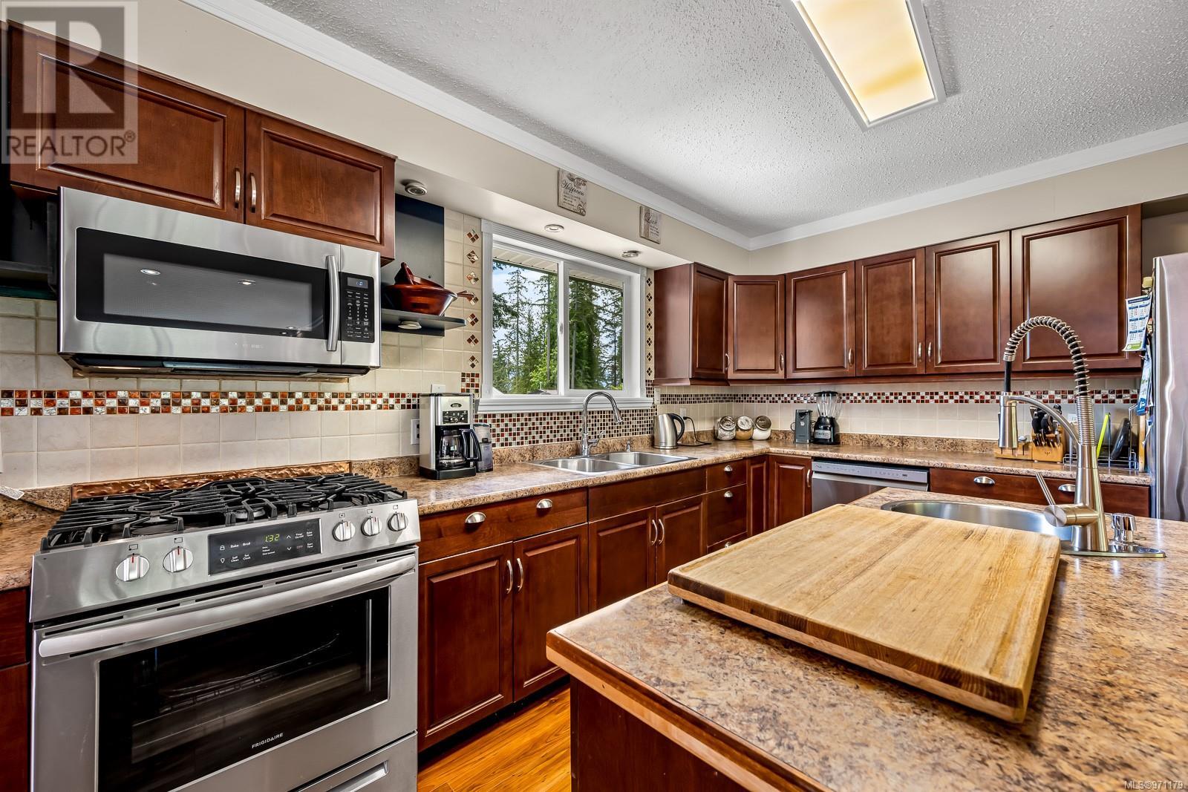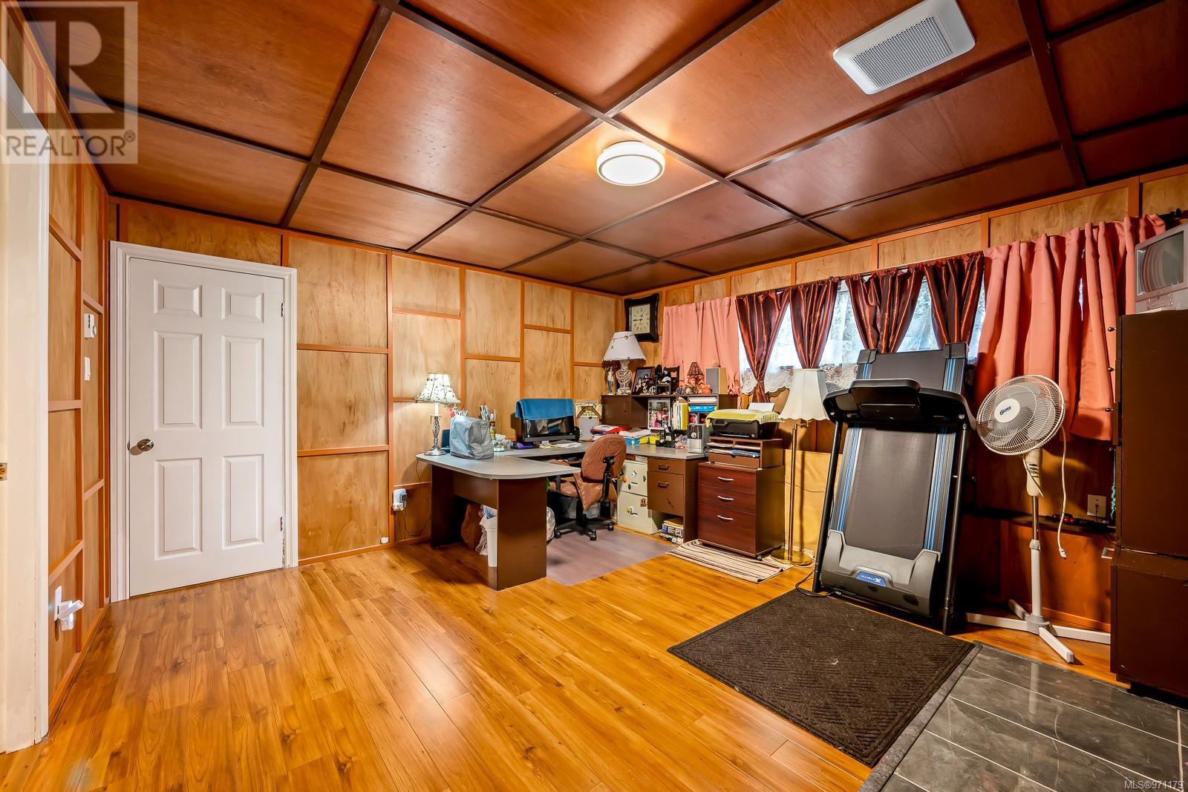380 Sable Pl Comox, British Columbia V9M 2E1
$1,250,000
This house has everything! You will not find another family home so complete and so centrally located. With four bedrooms and plenty of rec space there is lots of room for the whole family. This home is beautifully landscaped on a quarter acre lot at the end of a quiet cul de sac, minutes from E'cole Robb Elementary. The 150 sqft chef's kitchen, large balcony, multiple dining areas, outdoor kitchen complete with pizza oven and spit roaster, and pub complete with pool table and beer taps are perfect for entertaining. The garden includes apple, plum and cherry trees, blueberries and even a kiwi vine. Pick figs and grapes right from your deck overlooking the mountains. For the handyman, there is an additional 1200 sq ft in workshop and garage space, a fully serviced shop with air compressor, lathe, band saw, table saw and more. The only thing this house is missing is you. (id:32872)
Property Details
| MLS® Number | 971179 |
| Property Type | Single Family |
| Neigbourhood | Comox (Town of) |
| Features | Central Location, Cul-de-sac, Private Setting, Other, Marine Oriented |
| ParkingSpaceTotal | 3 |
| Plan | Vip37403 |
| Structure | Shed, Workshop |
| ViewType | Mountain View |
Building
| BathroomTotal | 3 |
| BedroomsTotal | 4 |
| ConstructedDate | 1974 |
| CoolingType | Central Air Conditioning |
| FireplacePresent | Yes |
| FireplaceTotal | 4 |
| HeatingType | Baseboard Heaters, Forced Air, Heat Pump |
| SizeInterior | 3782 Sqft |
| TotalFinishedArea | 2610 Sqft |
| Type | House |
Land
| AccessType | Road Access |
| Acreage | No |
| SizeIrregular | 11195 |
| SizeTotal | 11195 Sqft |
| SizeTotalText | 11195 Sqft |
| ZoningDescription | R1 |
| ZoningType | Residential |
Rooms
| Level | Type | Length | Width | Dimensions |
|---|---|---|---|---|
| Lower Level | Laundry Room | 10'11 x 10'5 | ||
| Lower Level | Bedroom | 10'11 x 8'5 | ||
| Lower Level | Den | 15'1 x 13'3 | ||
| Lower Level | Bathroom | 10'8 x 6'9 | ||
| Lower Level | Games Room | 20'1 x 13'0 | ||
| Main Level | Family Room | 13'5 x 12'8 | ||
| Main Level | Dining Room | 13'5 x 12'8 | ||
| Main Level | Kitchen | 21'11 x 13'6 | ||
| Main Level | Living Room | 15'2 x 13'7 | ||
| Main Level | Bathroom | 10'6 x 7'3 | ||
| Main Level | Ensuite | 5'3 x 4'7 | ||
| Main Level | Bedroom | 10'10 x 8'11 | ||
| Main Level | Bedroom | 10'10 x 8'10 | ||
| Main Level | Primary Bedroom | 11'6 x 10'8 |
https://www.realtor.ca/real-estate/27210110/380-sable-pl-comox-comox-town-of
Interested?
Contact us for more information
Laura Brown
2230a Cliffe Ave.
Courtenay, British Columbia V9N 2L4

























































