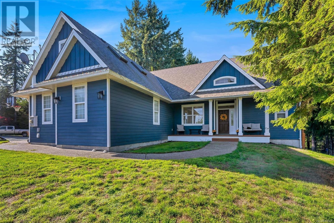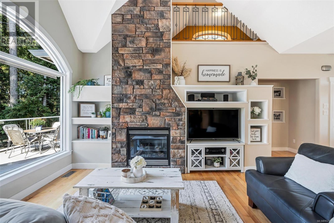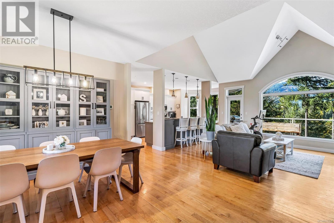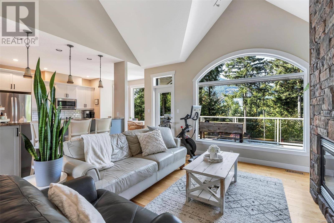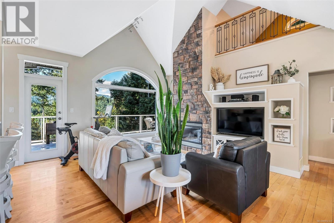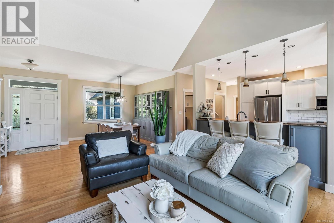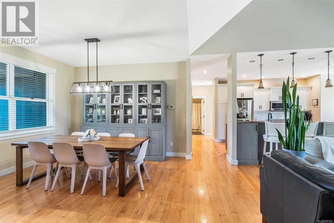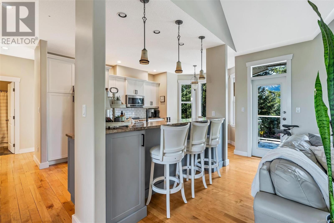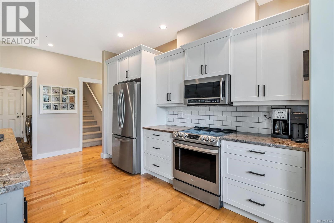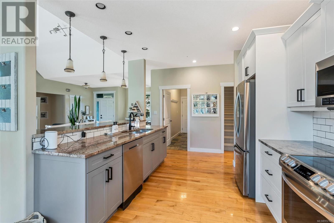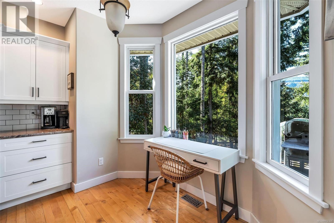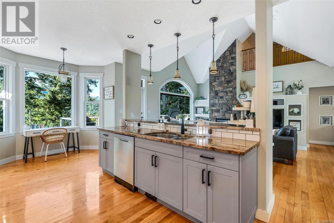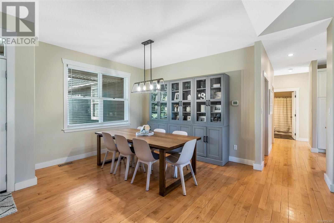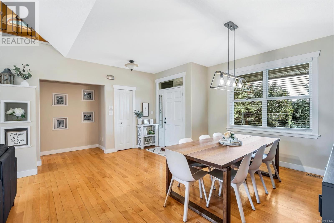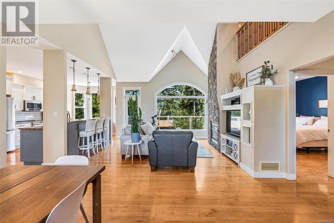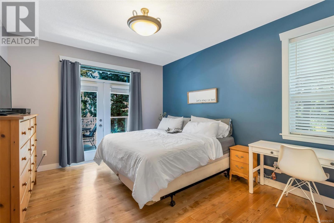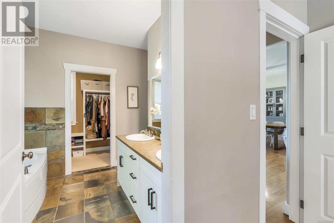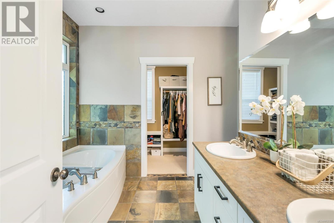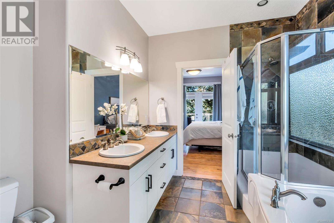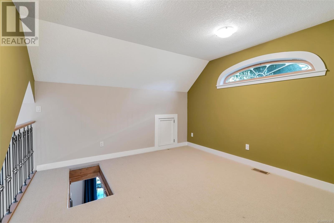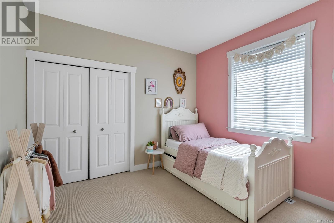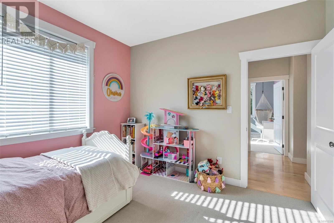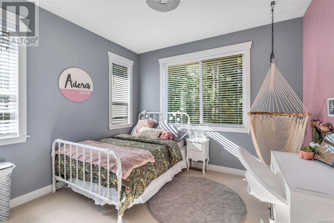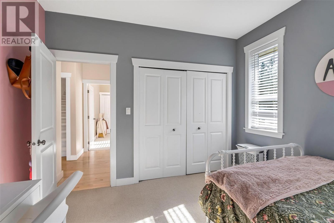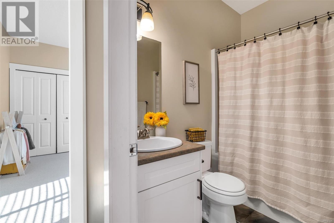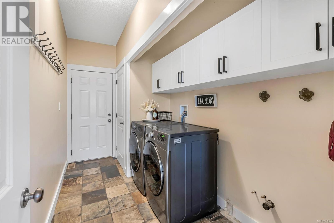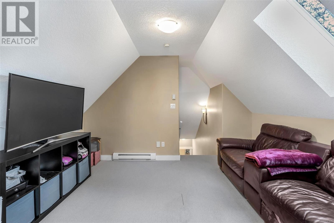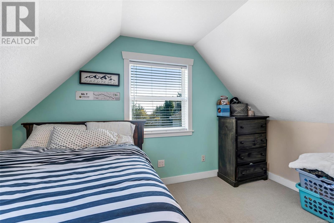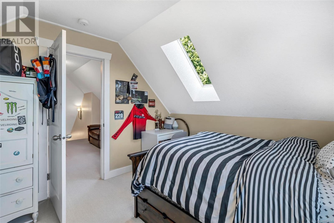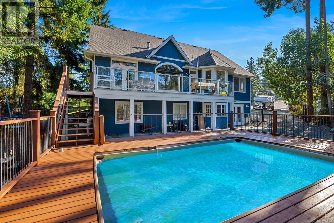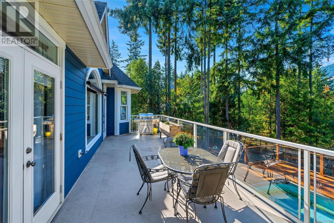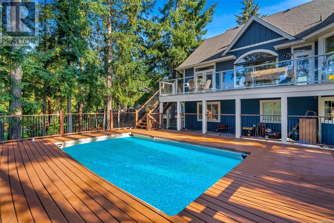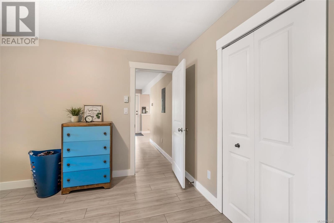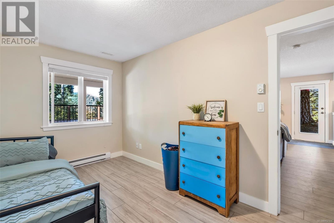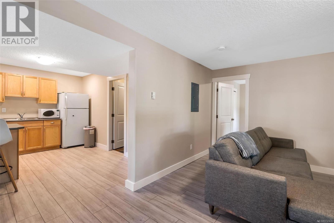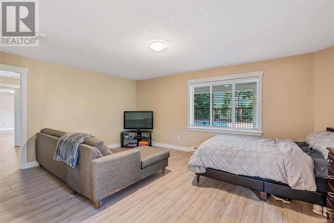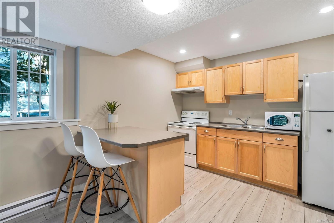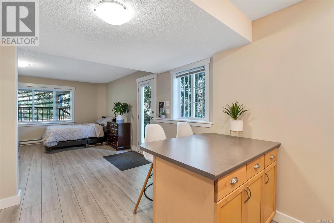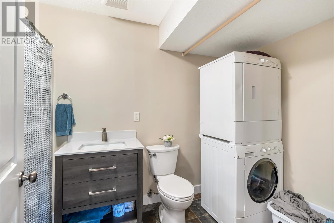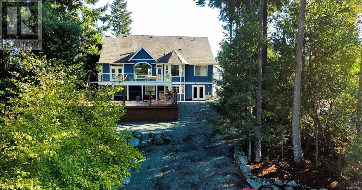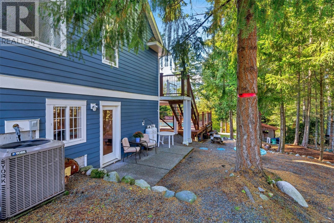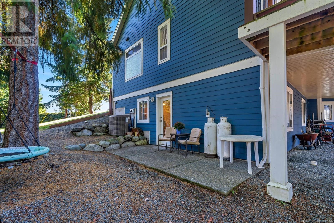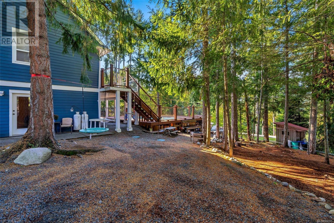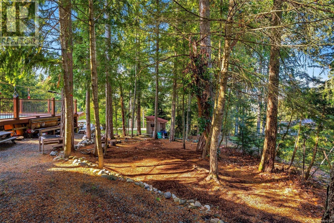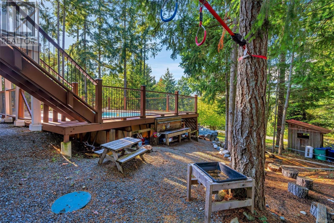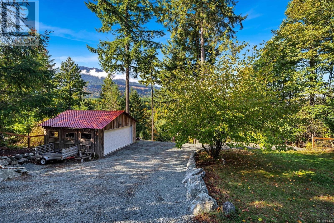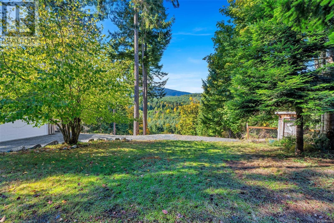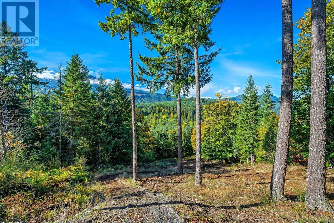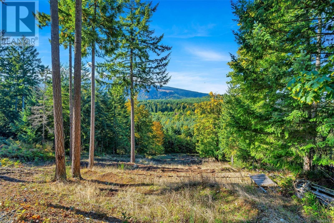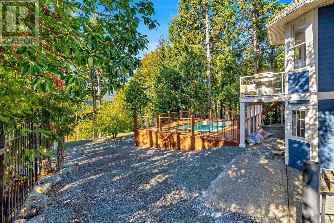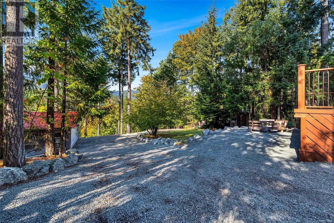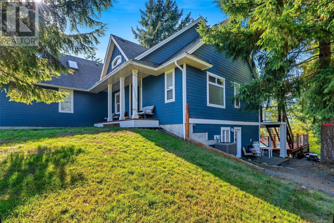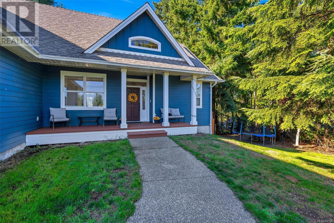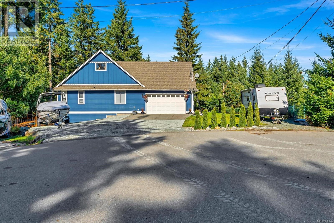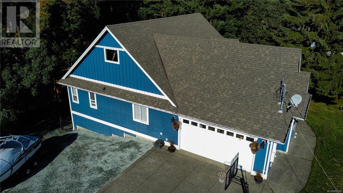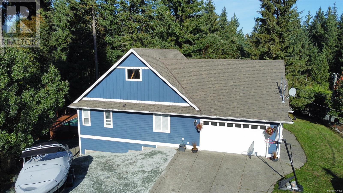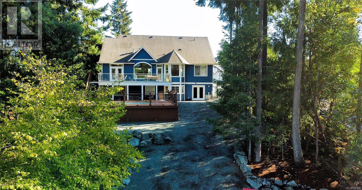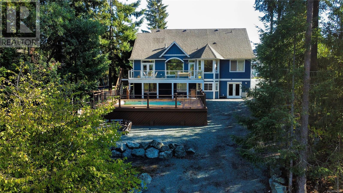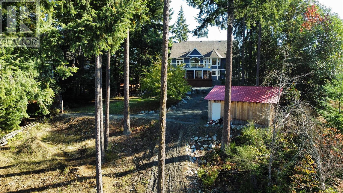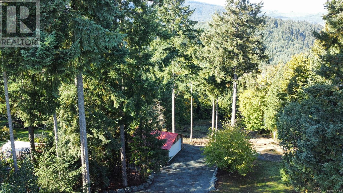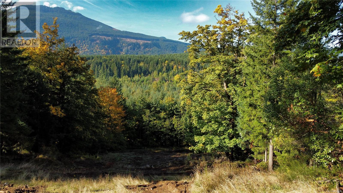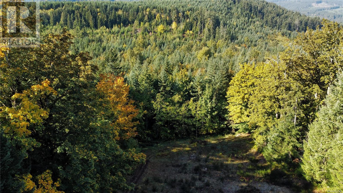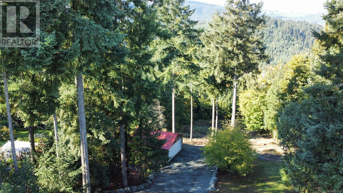3829 Winget Pl Chemainus, British Columbia V0R 1K4
$1,577,777
Welcome to your dream property! This stunning 5 bed 4 bath family home offers 3,400 sqft of luxurious living space, with a 2-car garage and a detached shop. Nestled on Panorama Ridge, this 2 acre retreat is perfect for dirt biking, atvs or hobby farming. Embrace the warmth of main-level living with a floor-to-ceiling stone fireplace, the open-concept layout seamlessly connects the living room, dining room and recently renovated kitchen. Revel in the upgraded kitchen featuring stainless steel appliances, granite countertops and maple floors milled from trees on the property. Large primary bedroom, ensuite & walk-in closet with 2 other bedrooms at the opposite end with a bedroom upstairs including a den. The renovated self-contained suite and spacious family room on the lower floor add versatility to this residence, accommodating various lifestyle needs. Chill out in the swimming pool, on the deck or around the fire pit. The perfect blend of luxury, comfort & breathtaking natural beauty. (id:32872)
Property Details
| MLS® Number | 952326 |
| Property Type | Single Family |
| Neigbourhood | Chemainus |
| Features | Acreage, Cul-de-sac, Partially Cleared |
| Parking Space Total | 6 |
| Plan | Vip57655 |
| Structure | Shed, Workshop, Patio(s), Patio(s) |
| View Type | Mountain View |
Building
| Bathroom Total | 4 |
| Bedrooms Total | 5 |
| Appliances | Refrigerator, Stove, Washer, Dryer |
| Architectural Style | Westcoast |
| Constructed Date | 2005 |
| Cooling Type | Air Conditioned |
| Fireplace Present | Yes |
| Fireplace Total | 1 |
| Heating Fuel | Electric |
| Heating Type | Heat Pump |
| Size Interior | 3421 Sqft |
| Total Finished Area | 3421 Sqft |
| Type | House |
Land
| Access Type | Road Access |
| Acreage | Yes |
| Size Irregular | 1.98 |
| Size Total | 1.98 Ac |
| Size Total Text | 1.98 Ac |
| Zoning Description | A3 |
| Zoning Type | Residential |
Rooms
| Level | Type | Length | Width | Dimensions |
|---|---|---|---|---|
| Second Level | Bonus Room | 12'1 x 13'11 | ||
| Second Level | Bedroom | 13 ft | 13 ft x Measurements not available | |
| Second Level | Family Room | 13 ft | 13 ft x Measurements not available | |
| Lower Level | Patio | 13'7 x 9'10 | ||
| Lower Level | Patio | 7 ft | 7 ft x Measurements not available | |
| Lower Level | Storage | 17'7 x 13'9 | ||
| Lower Level | Bathroom | 10'4 x 6'11 | ||
| Lower Level | Bathroom | 6'1 x 10'9 | ||
| Lower Level | Kitchen | 10'7 x 13'9 | ||
| Lower Level | Living Room/dining Room | 17'11 x 13'11 | ||
| Lower Level | Bedroom | 9'9 x 13'11 | ||
| Lower Level | Recreation Room | 18 ft | Measurements not available x 18 ft | |
| Main Level | Porch | 22'11 x 8'3 | ||
| Main Level | Laundry Room | 6'3 x 13'2 | ||
| Main Level | Bathroom | 7'5 x 4'10 | ||
| Main Level | Bedroom | 11'2 x 10'10 | ||
| Main Level | Bedroom | 11'2 x 10'11 | ||
| Main Level | Ensuite | 9'3 x 9'1 | ||
| Main Level | Primary Bedroom | 12 ft | 12 ft x Measurements not available | |
| Main Level | Entrance | 9'6 x 11'7 | ||
| Main Level | Kitchen | 11'8 x 9'7 | ||
| Main Level | Dining Room | 10'10 x 14'7 | ||
| Main Level | Living Room | 15'6 x 14'4 |
https://www.realtor.ca/real-estate/26469113/3829-winget-pl-chemainus-chemainus
Interested?
Contact us for more information
Matthuw Ronald-Jones
Personal Real Estate Corporation
mrjrealty.ca/
https://www.facebook.com/mrjrealty
https://www.linkedin.com/in/matthuw-ronald-jones-525a9b1/

23 Queens Road
Duncan, British Columbia V9L 2W1
(250) 746-8123
(250) 746-8115
www.pembertonholmesduncan.com/


