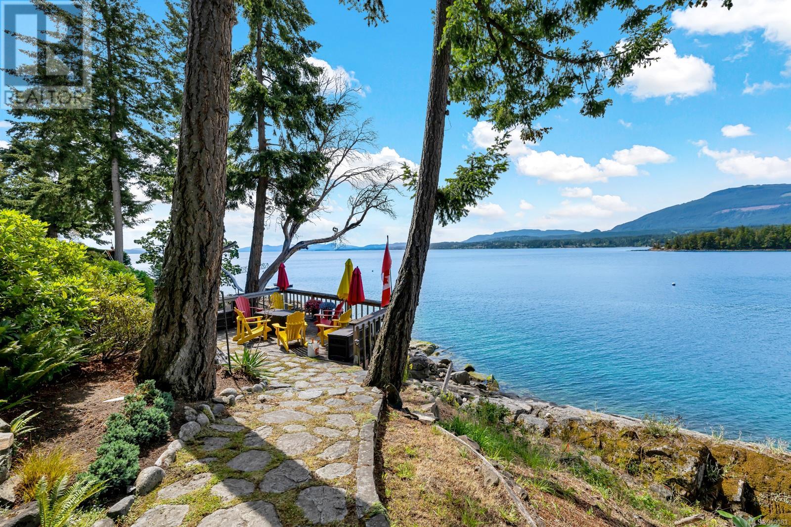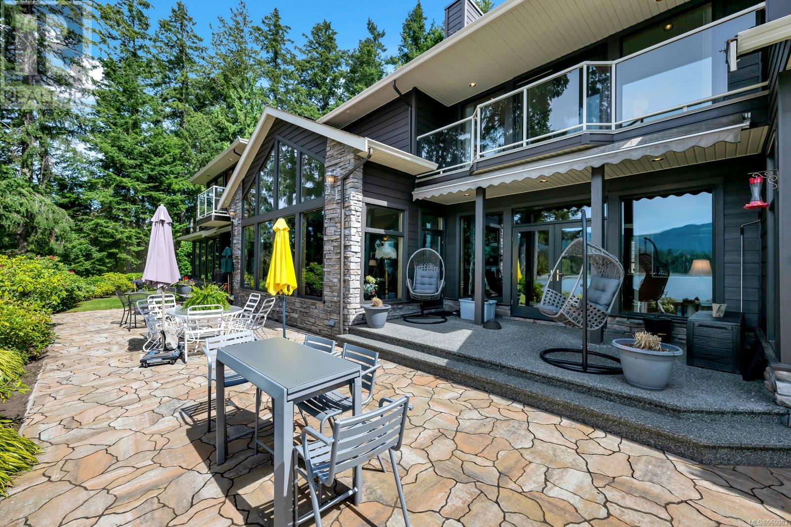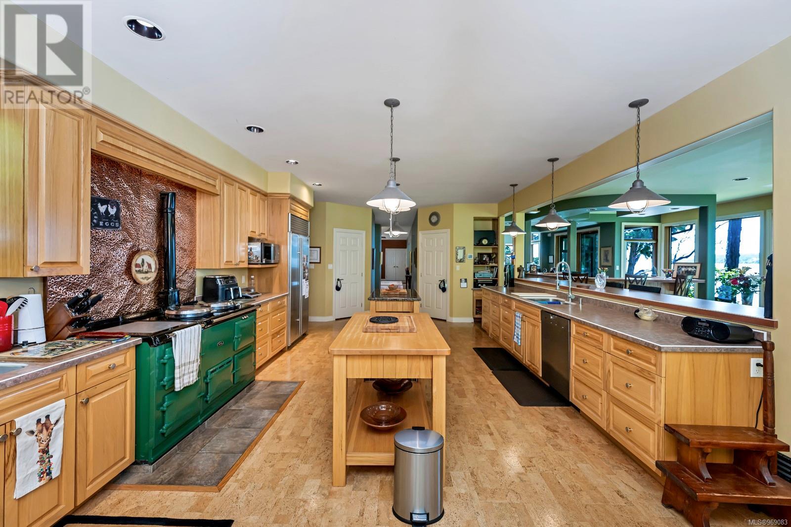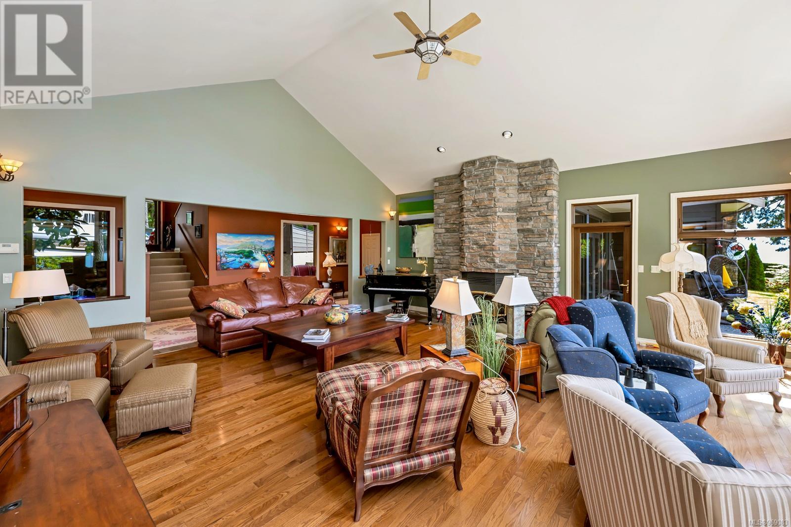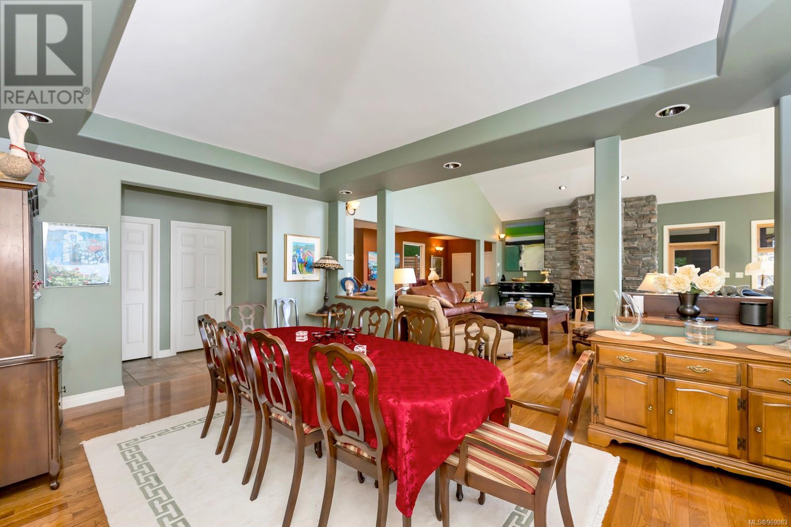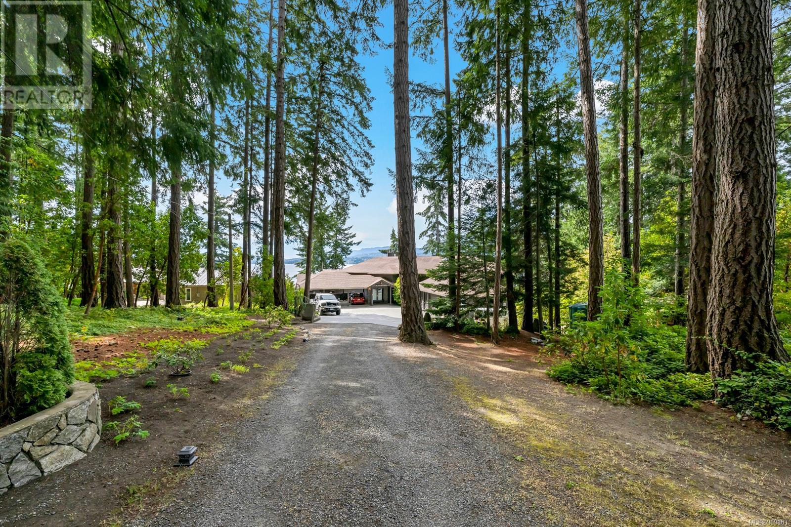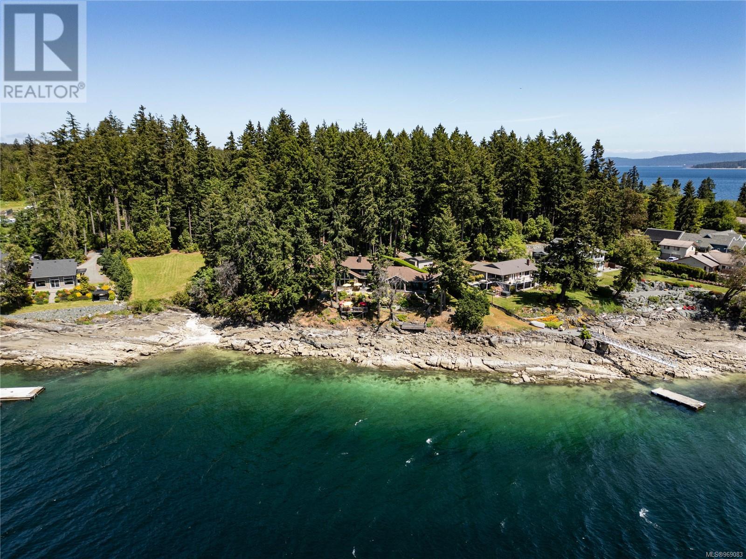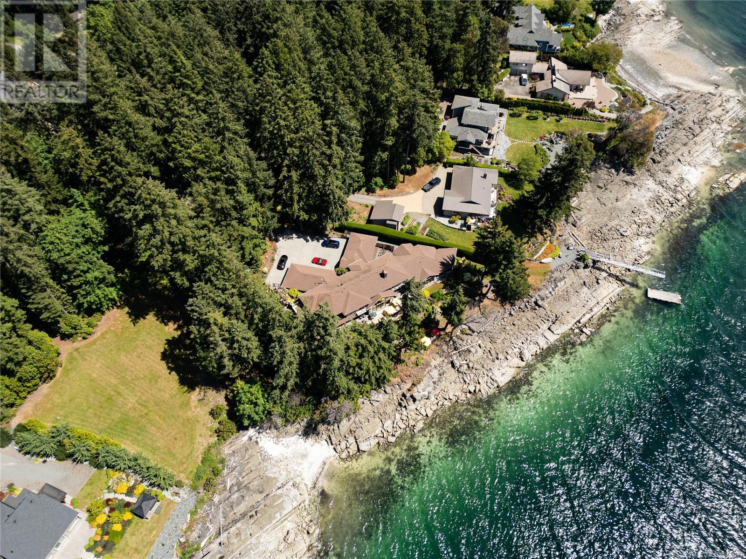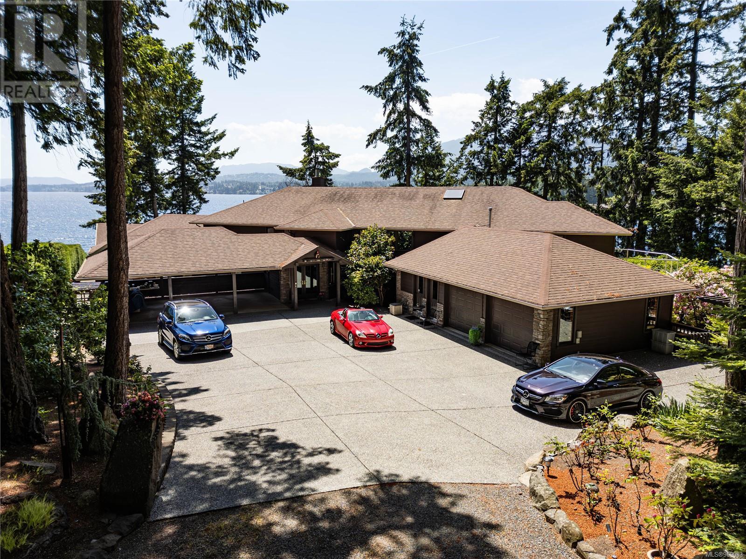3842 Fearn Way Ladysmith, British Columbia V9G 1K7
$2,999,000
Discover tranquility and luxury in this South-facing waterfront masterpiece nestled over Evening Cove. This expansive home, boasting just under 6500 sqft, offers a rare blend of comfort, elegance, and breathtaking views from every room. Upon entering, you are greeted by an abundance of natural light streaming through over 40 windows that frame panoramic water vistas. Main level is designed for relaxation and entertainment, featuring a spacious living area seamlessly connected to the gourmet kitchen and dining spaces. The upper level has three magnificent bedrooms. Outdoors, imagine sitting on one of two waterfront observation decks to witness stunning sunsets, eagles and ocean life. The property is meticulously landscaped and has a moorage buoy. Practical amenities such as municipal water, sprinkler systems, and comprehensive alarm systems provide peace of mind and convenience. This home is not just a residence but a testament to unparalleled craftsmanship and design. (id:32872)
Property Details
| MLS® Number | 969083 |
| Property Type | Single Family |
| Neigbourhood | Ladysmith |
| Features | Acreage, Cul-de-sac, Private Setting, Southern Exposure, Other, Rectangular, Marine Oriented |
| Parking Space Total | 6 |
| View Type | Mountain View, Ocean View |
| Water Front Type | Waterfront On Ocean |
Building
| Bathroom Total | 5 |
| Bedrooms Total | 4 |
| Architectural Style | Westcoast |
| Constructed Date | 2001 |
| Cooling Type | Air Conditioned |
| Fireplace Present | Yes |
| Fireplace Total | 1 |
| Heating Fuel | Electric |
| Heating Type | Heat Pump |
| Size Interior | 6961 Sqft |
| Total Finished Area | 6435 Sqft |
| Type | House |
Land
| Access Type | Road Access |
| Acreage | Yes |
| Size Irregular | 1.05 |
| Size Total | 1.05 Ac |
| Size Total Text | 1.05 Ac |
| Zoning Description | R-2 |
| Zoning Type | Residential |
Rooms
| Level | Type | Length | Width | Dimensions |
|---|---|---|---|---|
| Second Level | Ensuite | 5-Piece | ||
| Second Level | Bedroom | 13 ft | Measurements not available x 13 ft | |
| Second Level | Ensuite | 5-Piece | ||
| Second Level | Bedroom | 14 ft | Measurements not available x 14 ft | |
| Second Level | Ensuite | 5-Piece | ||
| Second Level | Bedroom | 18'1 x 17'8 | ||
| Main Level | Ensuite | 6-Piece | ||
| Main Level | Den | 14'5 x 20'10 | ||
| Main Level | Primary Bedroom | 28'8 x 17'6 | ||
| Main Level | Library | 15'1 x 11'10 | ||
| Main Level | Office | 9'7 x 10'5 | ||
| Main Level | Media | 21'4 x 15'10 | ||
| Main Level | Entrance | 27'7 x 9'4 | ||
| Main Level | Bathroom | 2-Piece | ||
| Main Level | Living Room | 23'1 x 23'3 | ||
| Main Level | Dining Room | 12'9 x 17'8 | ||
| Main Level | Dining Nook | 21'6 x 15'5 | ||
| Main Level | Kitchen | 30'4 x 15'7 | ||
| Main Level | Laundry Room | 11 ft | 11 ft x Measurements not available | |
| Main Level | Other | 7'5 x 8'6 |
https://www.realtor.ca/real-estate/27108221/3842-fearn-way-ladysmith-ladysmith
Interested?
Contact us for more information
Darren Meiner
www.darrenmeiner.com/
https://www.facebook.com/darrenmeinerrealestate

#2 - 3179 Barons Rd
Nanaimo, British Columbia V9T 5W5
(833) 817-6506
(866) 253-9200
www.exprealty.ca/




