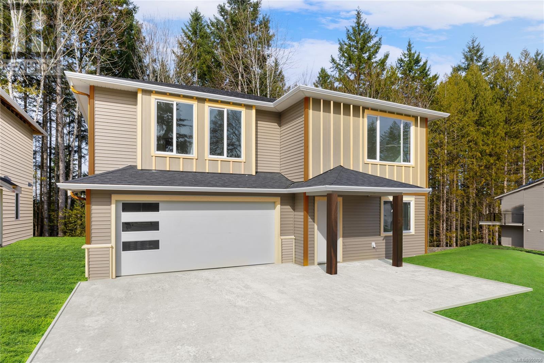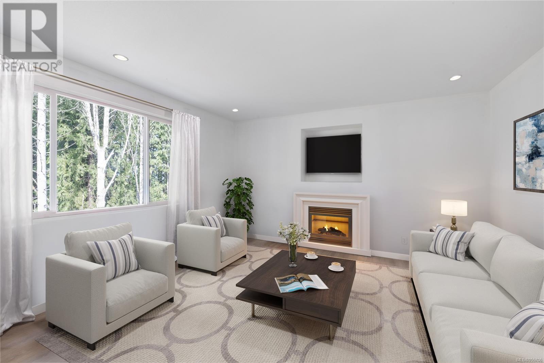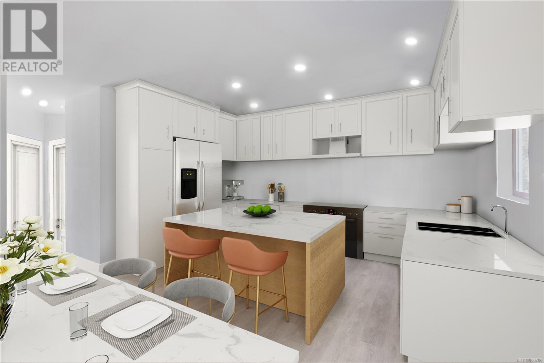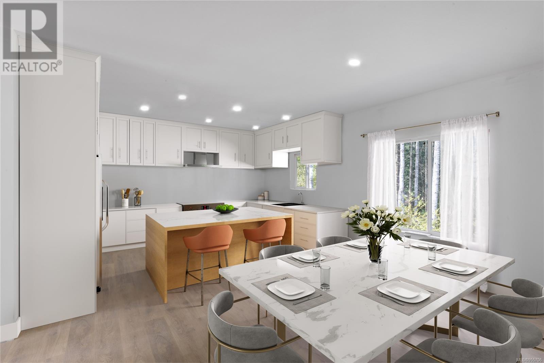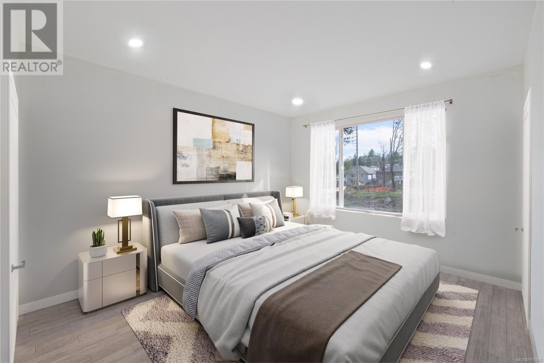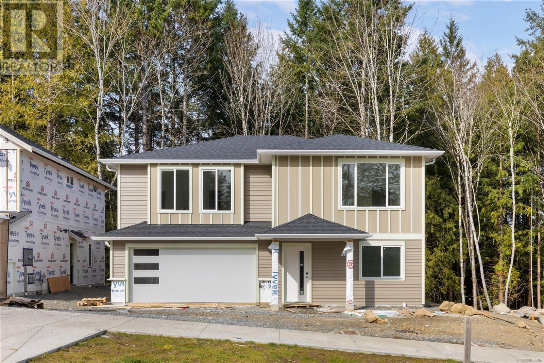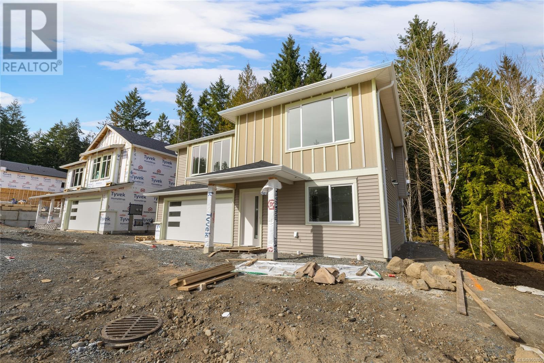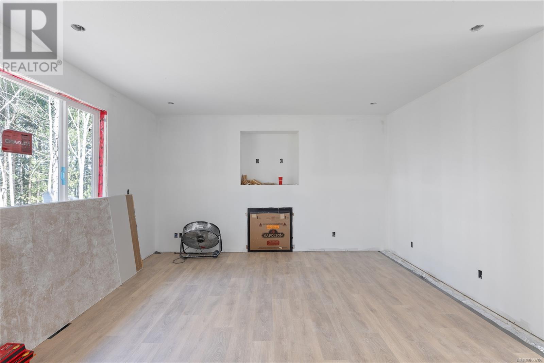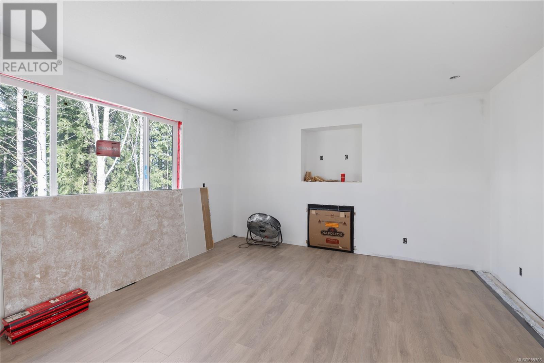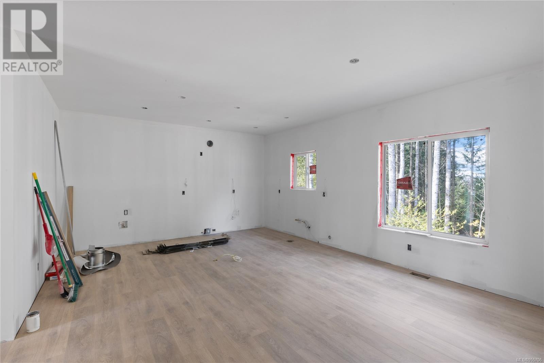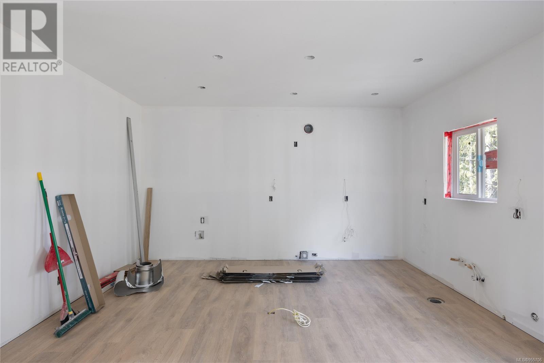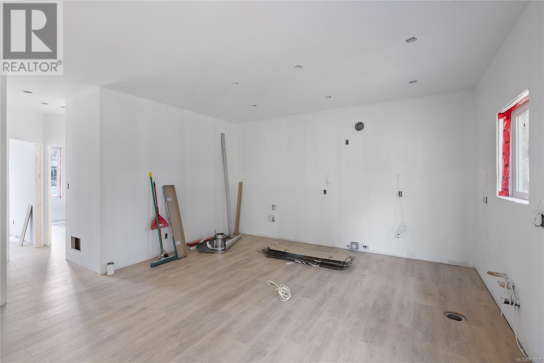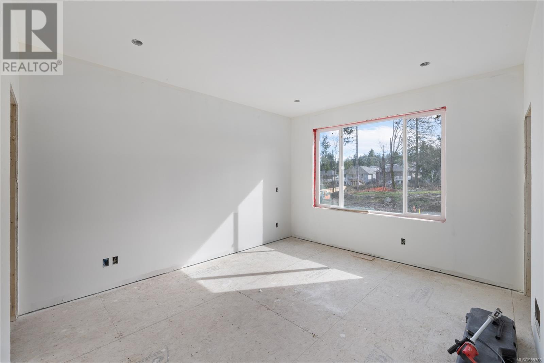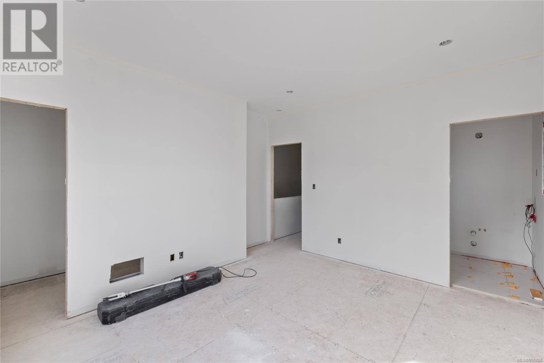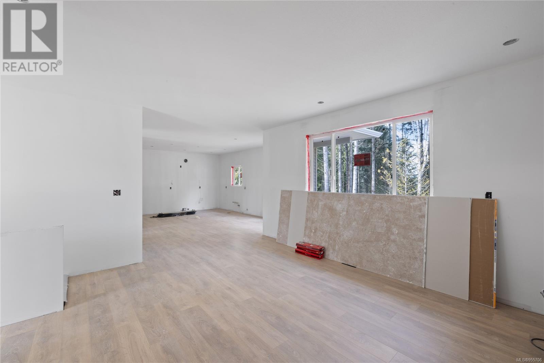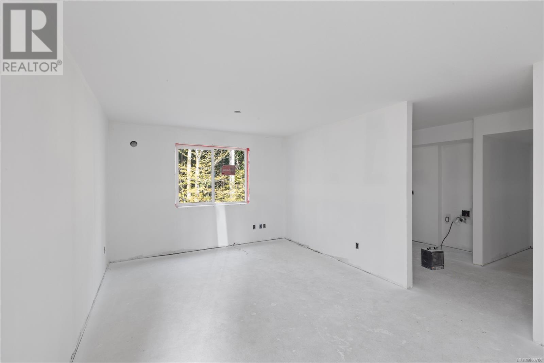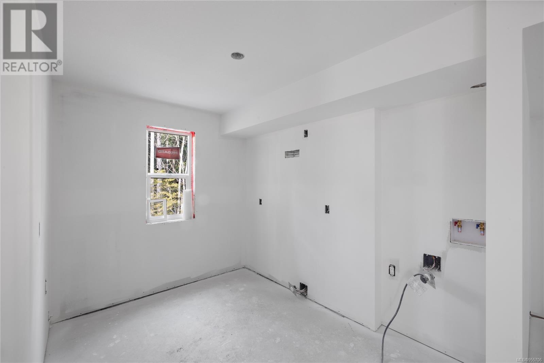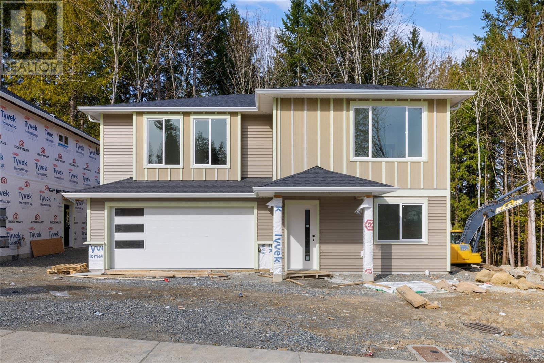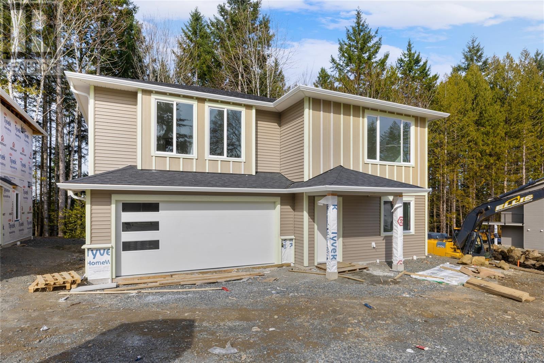386 Avaani Way Nanaimo, British Columbia V9R 4J5
$939,000
Welcome to your future home! Anticipated to be completed in early May. Nestled in a burgeoning new neighborhood and boasting a serene backdrop of mature trees, this brand new 5 bedroom 3 bathroom residence epitomizes modern comfort and thoughtful design.The main home features three spacious bedrooms and two beautifully appointed bathrooms, plus the open plan living room and kitchen are ideal for entertaining. Boasting a 2 bedroom legal suite ideal for guests, extended family, or rental income. Top-of-the-line soundproofing technology ensures whether you're entertaining guests or seeking solitude, you can rest assured that noise disturbances will be kept to a minimum. All the comfort of a 2-5-10 home warranty and mortgage helper suite in a quiet area close to all amenities, this beautiful home must be seen to be appreciated. Call to book your showing today. (id:32872)
Property Details
| MLS® Number | 955706 |
| Property Type | Single Family |
| Neigbourhood | South Nanaimo |
| Parking Space Total | 4 |
| Plan | Epp127895 |
Building
| Bathroom Total | 3 |
| Bedrooms Total | 5 |
| Constructed Date | 2023 |
| Cooling Type | None |
| Fireplace Present | Yes |
| Fireplace Total | 1 |
| Heating Fuel | Natural Gas |
| Heating Type | Forced Air |
| Size Interior | 2418 Sqft |
| Total Finished Area | 2418 Sqft |
| Type | House |
Parking
| Garage |
Land
| Acreage | No |
| Size Irregular | 6493 |
| Size Total | 6493 Sqft |
| Size Total Text | 6493 Sqft |
| Zoning Type | Residential |
Rooms
| Level | Type | Length | Width | Dimensions |
|---|---|---|---|---|
| Lower Level | Den | 9'9 x 10'4 | ||
| Lower Level | Storage | 5 ft | Measurements not available x 5 ft | |
| Lower Level | Bedroom | 12'3 x 9'1 | ||
| Lower Level | Bedroom | 12'3 x 9'2 | ||
| Lower Level | Bathroom | 9' x 5' | ||
| Lower Level | Kitchen | 7'6 x 9'9 | ||
| Lower Level | Living Room/dining Room | 11'6 x 18'8 | ||
| Lower Level | Entrance | 6'10 x 15'7 | ||
| Main Level | Bathroom | 4-Piece | ||
| Main Level | Bedroom | 9'7 x 11'6 | ||
| Main Level | Bedroom | 9'7 x 11'6 | ||
| Main Level | Pantry | 6 ft | 6 ft x Measurements not available | |
| Main Level | Ensuite | 5-Piece | ||
| Main Level | Primary Bedroom | 14 ft | Measurements not available x 14 ft | |
| Main Level | Living Room | 17' x 15' | ||
| Main Level | Dining Room | 8 ft | 8 ft x Measurements not available | |
| Main Level | Kitchen | 11 ft | 11 ft x Measurements not available |
https://www.realtor.ca/real-estate/26659376/386-avaani-way-nanaimo-south-nanaimo
Interested?
Contact us for more information
Jennifer Galloway
Personal Real Estate Corporation
www.ohsmarketing.ca/

Box 1360-679 Memorial
Qualicum Beach, British Columbia V9K 1T4
(250) 752-6926
(800) 224-5906
(250) 752-2133
www.qualicumrealestate.com/
Rob Ohs
Personal Real Estate Corporation
www.ohsmarketing.ca/

Box 1360-679 Memorial
Qualicum Beach, British Columbia V9K 1T4
(250) 752-6926
(800) 224-5906
(250) 752-2133
www.qualicumrealestate.com/


