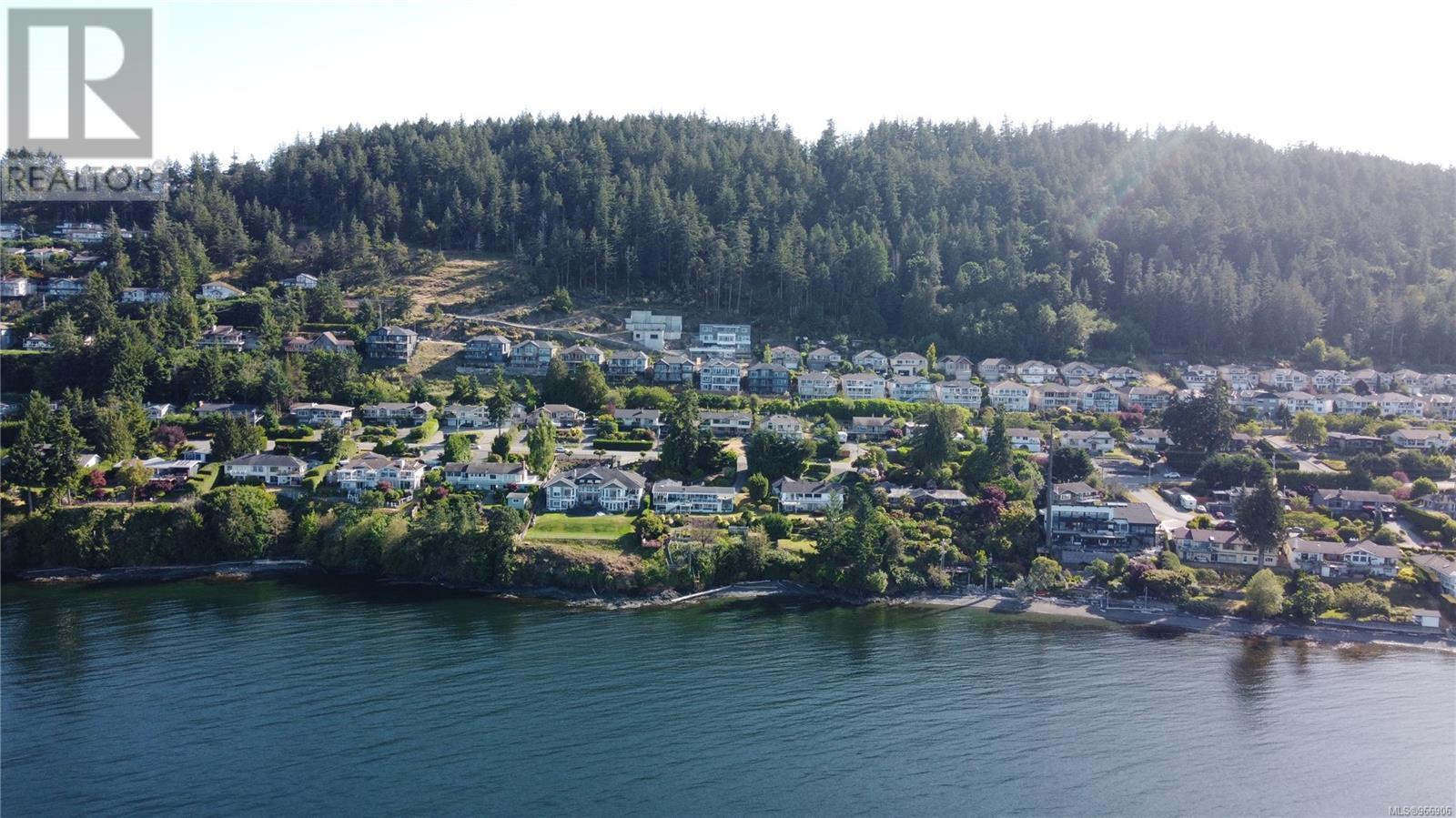3865 Gulfview Dr Nanaimo, British Columbia V9T 6E2
$1,825,000
Desire the best ocean-view in Nanaimo? Discover your dream home on the prestigious Gulfview Dr, just minutes from the island's hidden gems of Neck Point Park and Pipers Lagoon. This luxurious6-bedroom, 6-bathroom masterpiece offers unparalleled elegance with a legal ensuite, media room with bar, and dining room with breathtaking views. The grand foyer and 5 sundecks enhance its grandeur, while high-end finishes, ceramic floor tiles, and a modern, spacious kitchen define luxury living. Marvel at the grand coffered ceilings in the master bedroom and great room. Enjoy peace of mind with a 2/5/10 home warranty. From your home, witness frequent orca sightings, cruise ships, international naval practices, and BC Ferries passing by. Surrounded by multi-million dollar designer homes with top-tier engineering and architectural finishes, this property is a true gem. Own this stunning home and bask in the pride of luxurious coastal living. (id:32872)
Property Details
| MLS® Number | 966906 |
| Property Type | Single Family |
| Neigbourhood | Hammond Bay |
| Features | Central Location, Park Setting, Rocky, Other, Marine Oriented |
| ParkingSpaceTotal | 4 |
| Plan | Epp23844 |
| ViewType | Mountain View, Ocean View |
Building
| BathroomTotal | 6 |
| BedroomsTotal | 6 |
| ConstructedDate | 2024 |
| CoolingType | Air Conditioned, Central Air Conditioning, Fully Air Conditioned |
| FireProtection | Fire Alarm System |
| FireplacePresent | Yes |
| FireplaceTotal | 2 |
| HeatingFuel | Natural Gas |
| HeatingType | Forced Air |
| SizeInterior | 3515 Sqft |
| TotalFinishedArea | 3515 Sqft |
| Type | House |
Land
| AccessType | Road Access |
| Acreage | No |
| SizeIrregular | 12486 |
| SizeTotal | 12486 Sqft |
| SizeTotalText | 12486 Sqft |
| ZoningDescription | R-1 |
| ZoningType | Residential |
Rooms
| Level | Type | Length | Width | Dimensions |
|---|---|---|---|---|
| Lower Level | Bedroom | 12'6 x 10'0 | ||
| Lower Level | Bathroom | 4-Piece | ||
| Lower Level | Bathroom | 4-Piece | ||
| Lower Level | Bedroom | 14'0 x 10'0 | ||
| Lower Level | Media | 18'0 x 14'0 | ||
| Lower Level | Bedroom | 12'6 x 10'0 | ||
| Lower Level | Entrance | 9'4 x 10'6 | ||
| Main Level | Bathroom | 2-Piece | ||
| Main Level | Laundry Room | 9 ft | 5 ft | 9 ft x 5 ft |
| Main Level | Kitchen | 12'6 x 16'0 | ||
| Main Level | Dining Room | 12'0 x 14'0 | ||
| Main Level | Great Room | 16'6 x 14'0 | ||
| Main Level | Bedroom | 12'6 x 12'0 | ||
| Main Level | Primary Bedroom | 18'6 x 18'0 | ||
| Main Level | Ensuite | 4-Piece | ||
| Main Level | Ensuite | 10'6 x 8'0 | ||
| Other | Bedroom | 11 ft | 11 ft x Measurements not available | |
| Other | Laundry Room | 5 ft | 5 ft | 5 ft x 5 ft |
| Other | Living Room/dining Room | 14 ft | 20 ft | 14 ft x 20 ft |
| Other | Kitchen | 8 ft | 11 ft | 8 ft x 11 ft |
| Other | Bathroom | 8'0 x 6'6 |
https://www.realtor.ca/real-estate/27020234/3865-gulfview-dr-nanaimo-hammond-bay
Interested?
Contact us for more information
Raj Banga
#604 - 5800 Turner Road
Nanaimo, British Columbia V9T 6J4













