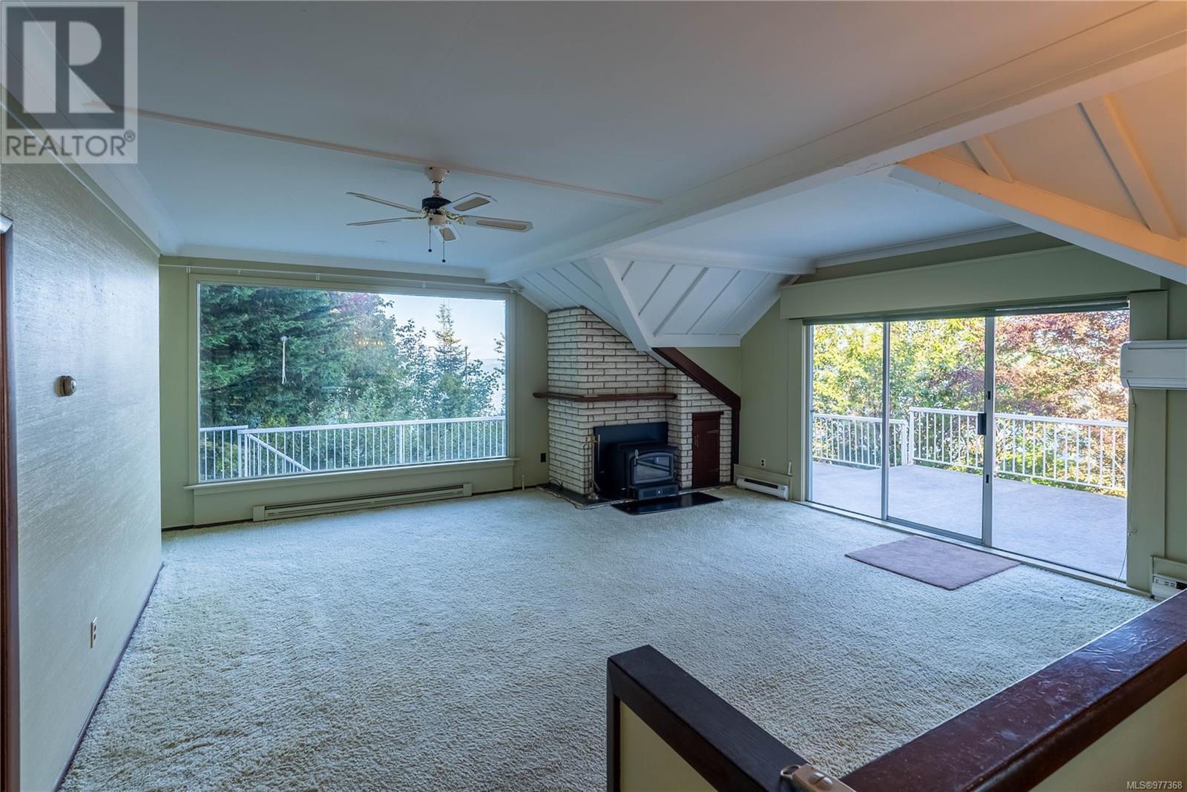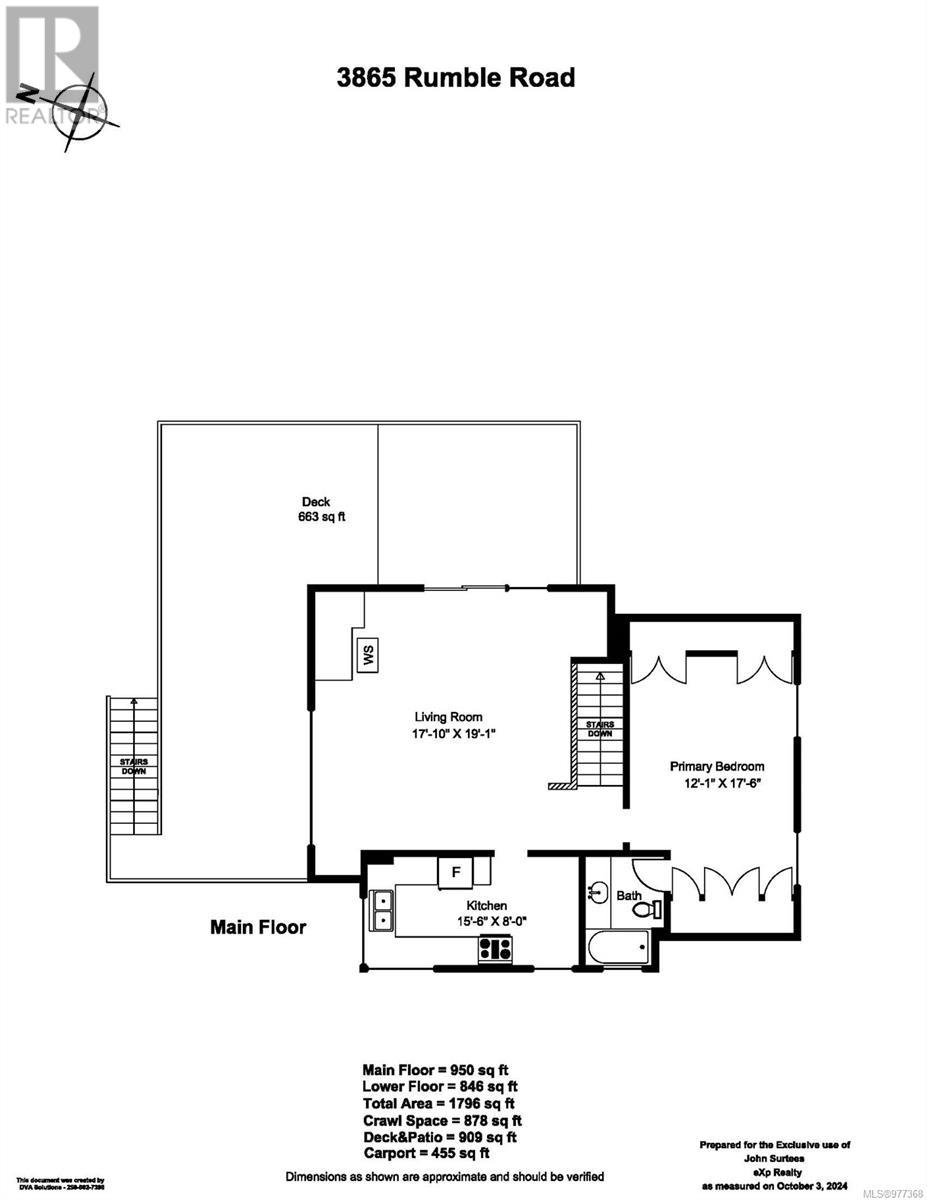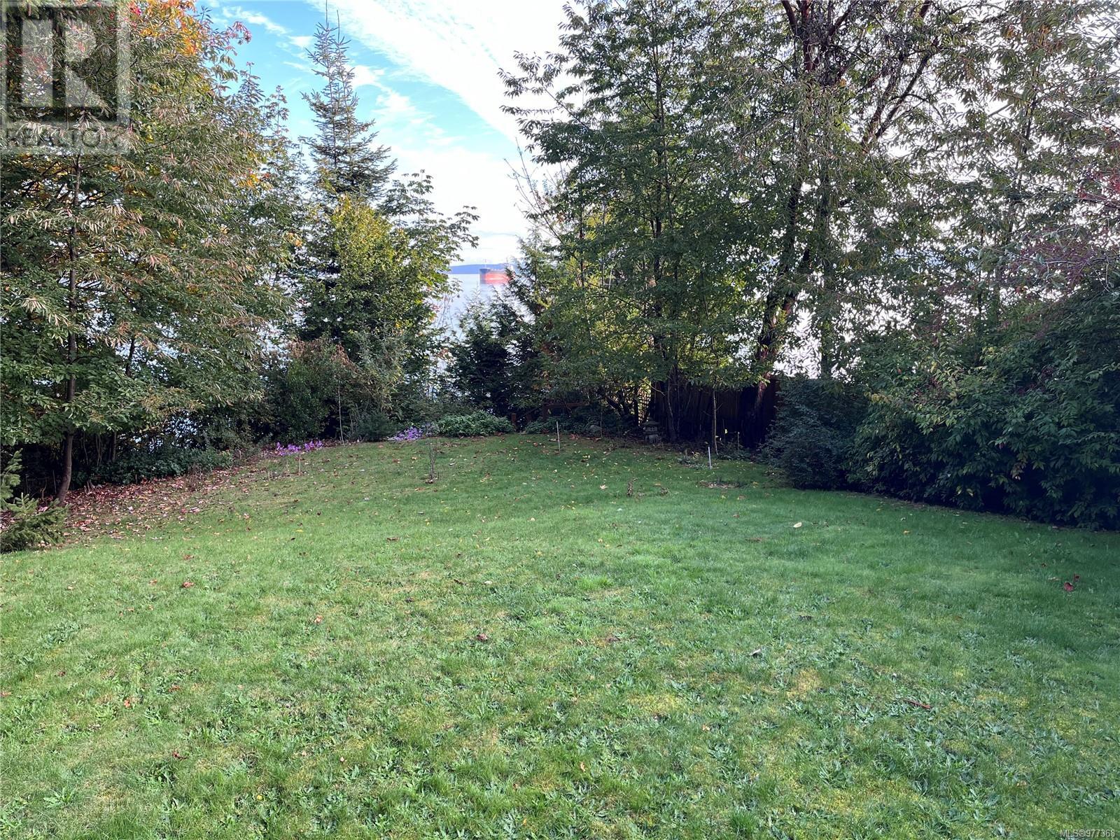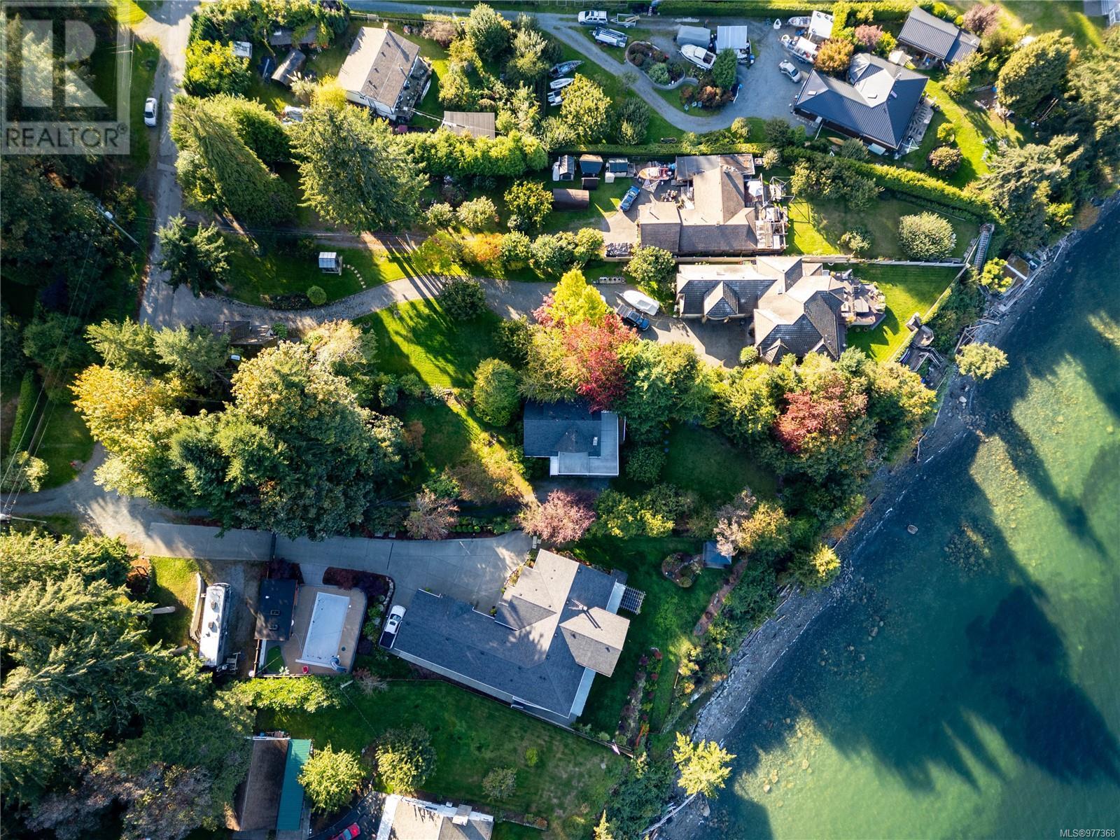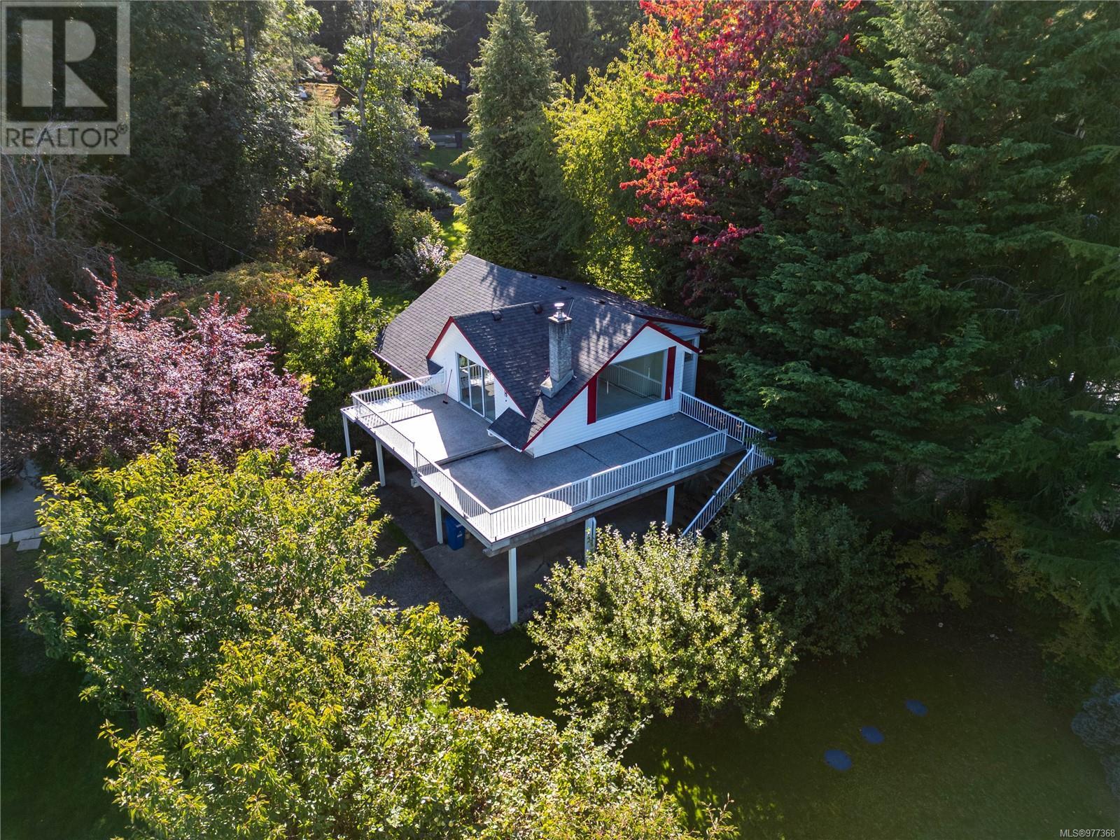3865 Rumble Rd Saltair, British Columbia V9G 1Z3
$1,292,000
This beach home on the West Coast presents an extraordinary opportunity to create a beloved family retreat, where cherished memories can be made for generations. Imagine cozy beach bonfires on Friday evenings, and delightful Sunday brunches on the spacious wraparound deck, where the aroma of freshly brewed coffee mingles with the salty sea breeze. As you sip your morning beverage, you can keep a watchful eye for whales breaching in the distance, playful dolphins frolicking in the waves, herons gracefully wading along the shore, and soaring eagles gliding overhead. The home's A-frame design is a true architectural gem, showcasing elements that blend seamlessly with its original features. With four well-appointed bedrooms and two bathrooms, including a master ensuite, this residence offers ample space for family and guests alike. The inviting open living area is designed to encourage relaxation and connection, with luxurious wool carpeting underfoot and expansive floor-to-ceiling windows that frame breathtaking views of Coffin Point. Plus, built-in bookshelves in the family room provide a perfect spot for your favorite reads. Updates include Regency wood burning stove with blower and stainless-steel chimney liner installed in fall 2019, Fujitsu heat pump system installed in September 2014 with wall mount head upstairs & downstairs, 30year Fiberglass laminated shingle roof installed in July 2012, Septic System installed and certified September 2012, and a new Hot water tank under warranty until September 2023. Step outside to discover a convenient carport nestled among a variety of lush trees and shrubs, including plentiful apple trees that promises sweet harvests in the fall. The property is thoughtfully designed, featuring a private driveway and towering trees that create a serene environment. Embrace the opportunity to create a sanctuary where you can unwind, connect with nature, and build lasting memories in this idyllic coastal setting. (id:32872)
Property Details
| MLS® Number | 977368 |
| Property Type | Single Family |
| Neigbourhood | Saltair |
| Features | Park Setting, Private Setting, Other, Marine Oriented |
| ParkingSpaceTotal | 1 |
| Plan | Vip15480 |
| ViewType | Mountain View, Ocean View |
| WaterFrontType | Waterfront On Ocean |
Building
| BathroomTotal | 2 |
| BedroomsTotal | 4 |
| Appliances | Refrigerator, Stove, Washer, Dryer |
| ConstructedDate | 1965 |
| CoolingType | Air Conditioned |
| FireplacePresent | Yes |
| FireplaceTotal | 1 |
| HeatingFuel | Electric |
| HeatingType | Baseboard Heaters, Heat Pump |
| SizeInterior | 4038 Sqft |
| TotalFinishedArea | 1796 Sqft |
| Type | House |
Parking
| Carport |
Land
| AccessType | Road Access |
| Acreage | No |
| SizeIrregular | 0.58 |
| SizeTotal | 0.58 Ac |
| SizeTotalText | 0.58 Ac |
| ZoningDescription | R-3 |
| ZoningType | Residential |
Rooms
| Level | Type | Length | Width | Dimensions |
|---|---|---|---|---|
| Lower Level | Storage | 12'0 x 6'6 | ||
| Lower Level | Bedroom | 12'0 x 15'3 | ||
| Lower Level | Bedroom | 9'3 x 10'1 | ||
| Lower Level | Bedroom | 9'2 x 12'2 | ||
| Lower Level | Bathroom | 3-Piece | ||
| Lower Level | Laundry Room | 9'2 x 6'4 | ||
| Main Level | Ensuite | 4-Piece | ||
| Main Level | Living Room | 17'10 x 19'1 | ||
| Main Level | Primary Bedroom | 12'1 x 17'6 | ||
| Main Level | Kitchen | 15'6 x 8'0 |
https://www.realtor.ca/real-estate/27524834/3865-rumble-rd-saltair-saltair
Interested?
Contact us for more information
John Surtees
Personal Real Estate Corporation
#2 - 3179 Barons Rd
Nanaimo, British Columbia V9T 5W5












