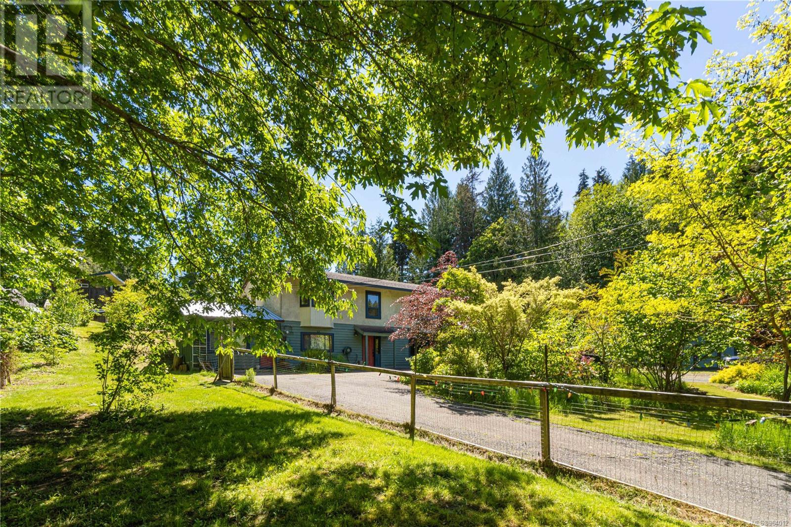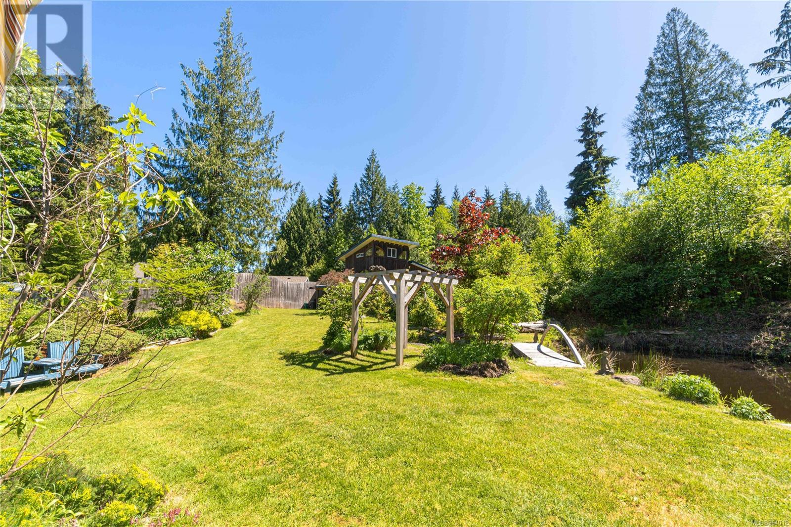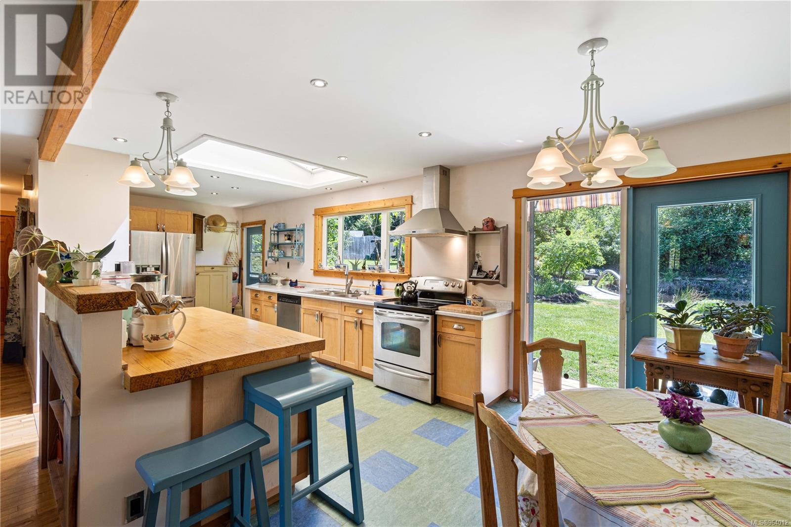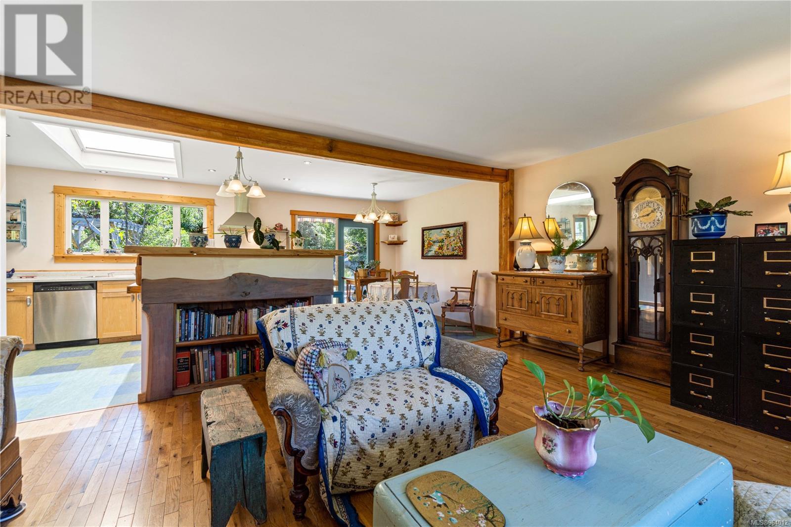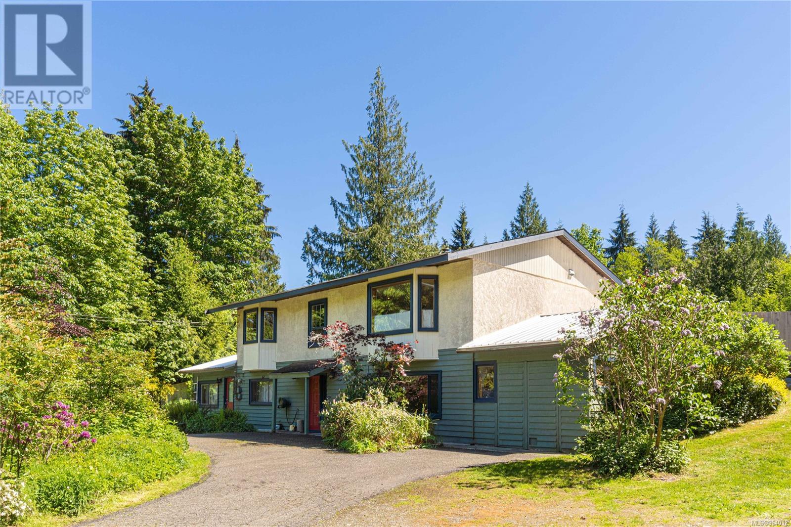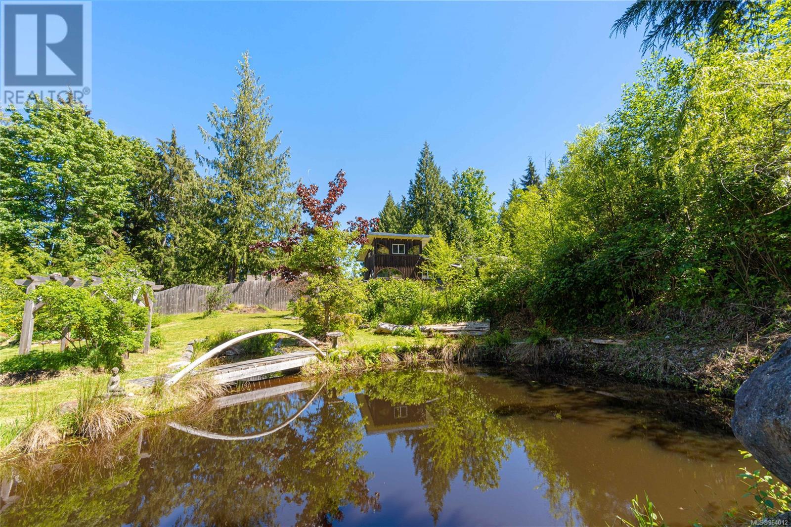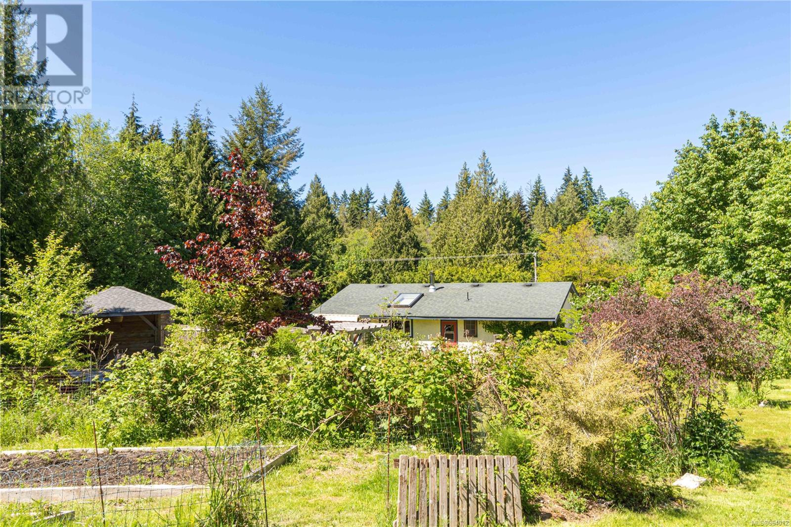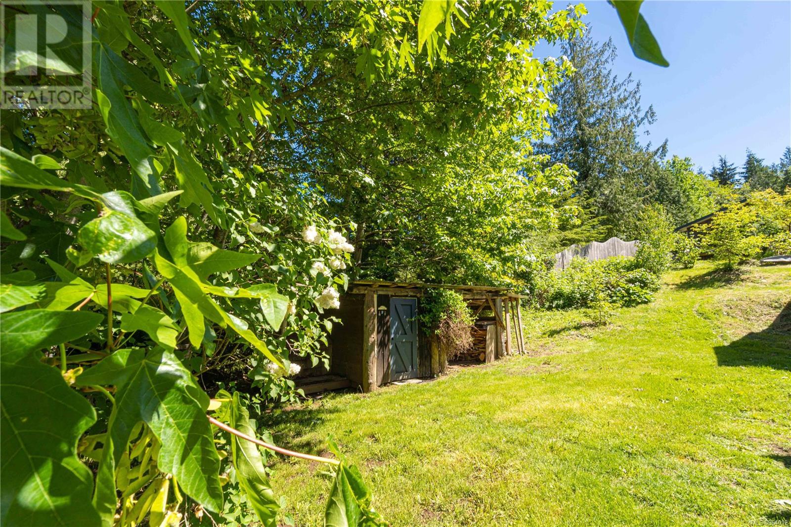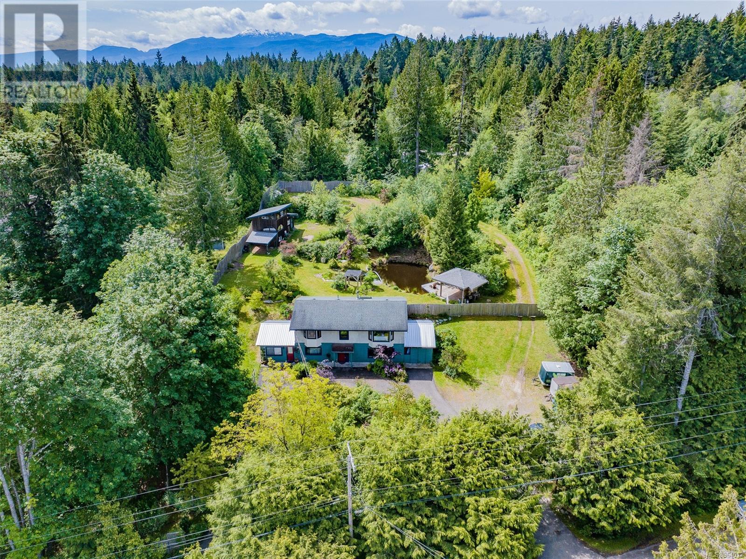3880 Charlton Dr Qualicum Beach, British Columbia V9K 1Z3
$929,000
Discover your own Recreational Paradise on this 1.16-acre property in desirable Qualicum Bay. Enjoy walking to the ocean or exploring miles of forested trails beside Nile Creek, a salmon spawning stream leading to a picturesque waterfall. This fully fenced property features a variety of fruit trees—apple, pear, blueberry, walnut, and hazelnut—alongside ornamental and medicinal plants, forming a burgeoning permaculture food forest. Relax on hot days in the gazebo or take a refreshing dip in the spring-fed pond surrounded by lush greenery and colorful foliage that provide year-round privacy and interest. The 4-bedroom, 2-bathroom home is nestled into a gentle hillside, offering dual-level walkout access and versatile spaces for hobbies or relaxation. Sustainable farmhouse decor incorporates repurposed and reclaimed materials such as an 'Empress Hotel' sink, butcher block countertops, natural marmoleum floors, and old growth salvaged timber beams on the lower level. A three-story studio/workshop provides space for overnight guests or projects, complemented by RS2 zoning that potentially allows for more (verify with RDN). Nearby lakes, trails, and Deep Bay Marina offer limitless outdoor adventures. Embrace a lifestyle of natural beauty and comfort—make this extraordinary property your sanctuary today. (id:32872)
Property Details
| MLS® Number | 964012 |
| Property Type | Single Family |
| Neigbourhood | Qualicum North |
| Features | Acreage, Park Setting, Private Setting, Other, Marine Oriented |
| Parking Space Total | 4 |
| Structure | Shed |
Building
| Bathroom Total | 2 |
| Bedrooms Total | 4 |
| Constructed Date | 1984 |
| Cooling Type | None |
| Fireplace Present | Yes |
| Fireplace Total | 1 |
| Heating Fuel | Electric, Wood |
| Heating Type | Baseboard Heaters |
| Size Interior | 2718 Sqft |
| Total Finished Area | 2427 Sqft |
| Type | House |
Land
| Access Type | Road Access |
| Acreage | Yes |
| Size Irregular | 1.16 |
| Size Total | 1.16 Ac |
| Size Total Text | 1.16 Ac |
| Zoning Description | Rs2 |
| Zoning Type | Residential |
Rooms
| Level | Type | Length | Width | Dimensions |
|---|---|---|---|---|
| Lower Level | Laundry Room | 7'9 x 7'1 | ||
| Lower Level | Bedroom | 12'11 x 7'9 | ||
| Lower Level | Bedroom | 17'1 x 8'7 | ||
| Lower Level | Bedroom | 11'7 x 11'4 | ||
| Lower Level | Family Room | 17'9 x 12'3 | ||
| Lower Level | Bathroom | 3-Piece | ||
| Main Level | Sauna | 6'5 x 5'10 | ||
| Main Level | Bathroom | 3-Piece | ||
| Main Level | Primary Bedroom | 13'2 x 11'5 | ||
| Main Level | Eating Area | 10'6 x 7'8 | ||
| Main Level | Kitchen | 18'1 x 10'6 | ||
| Main Level | Living Room | 17'9 x 14'7 | ||
| Other | Workshop | 14'8 x 11'2 |
https://www.realtor.ca/real-estate/26941292/3880-charlton-dr-qualicum-beach-qualicum-north
Interested?
Contact us for more information
Linda Louise Paul
altrealestategroup.com/

113 West Second Ave P.o. Box 1890
Qualicum Beach, British Columbia V9K 1T5
(250) 752-2466
(800) 668-3622
(250) 752-2433
www.remax-anchor-qualicumbeach-bc.com/



