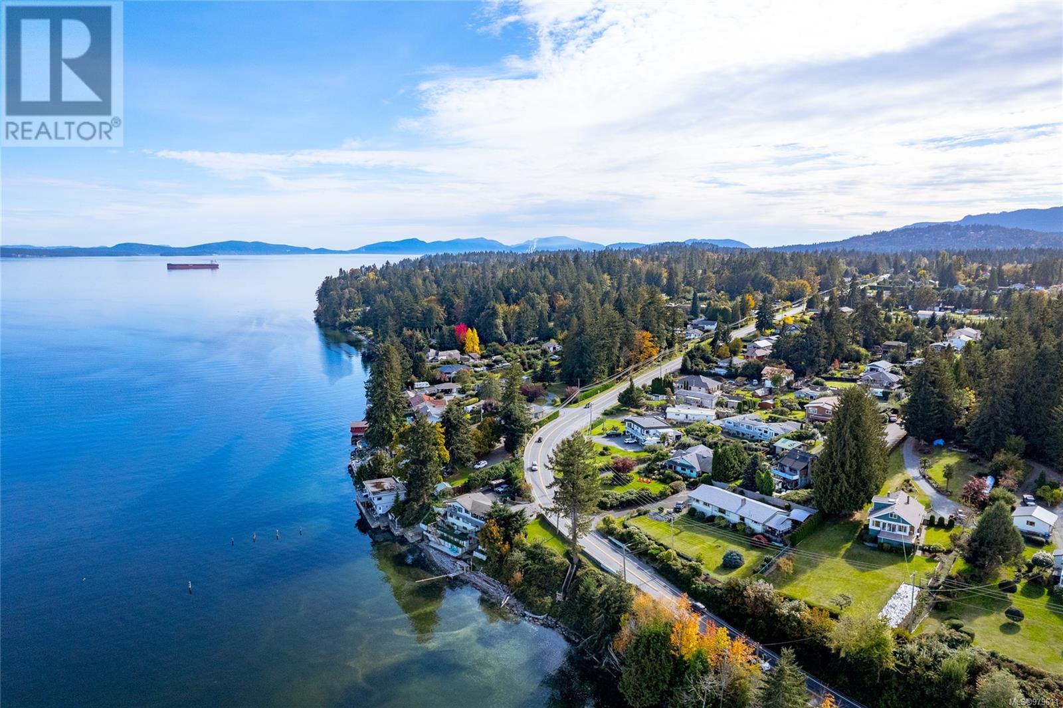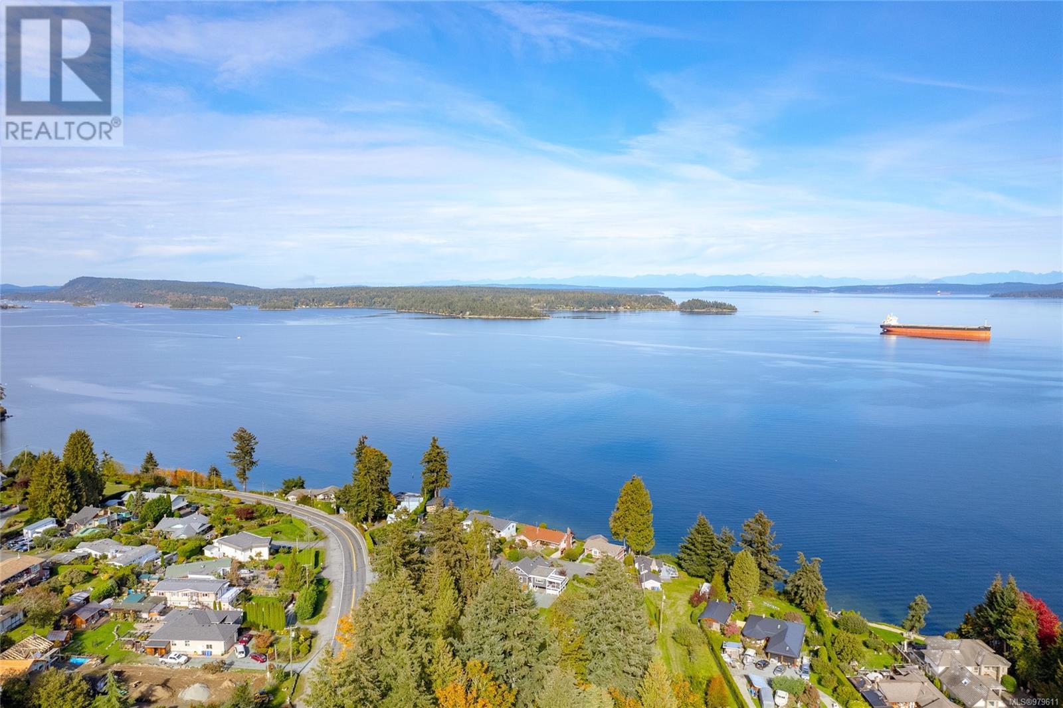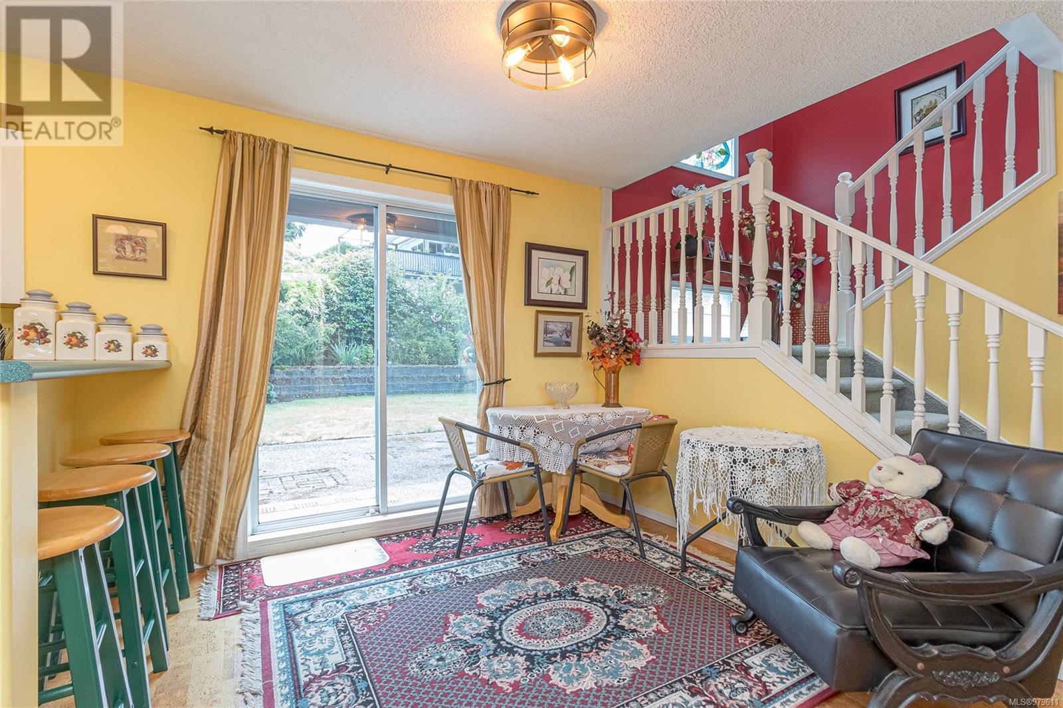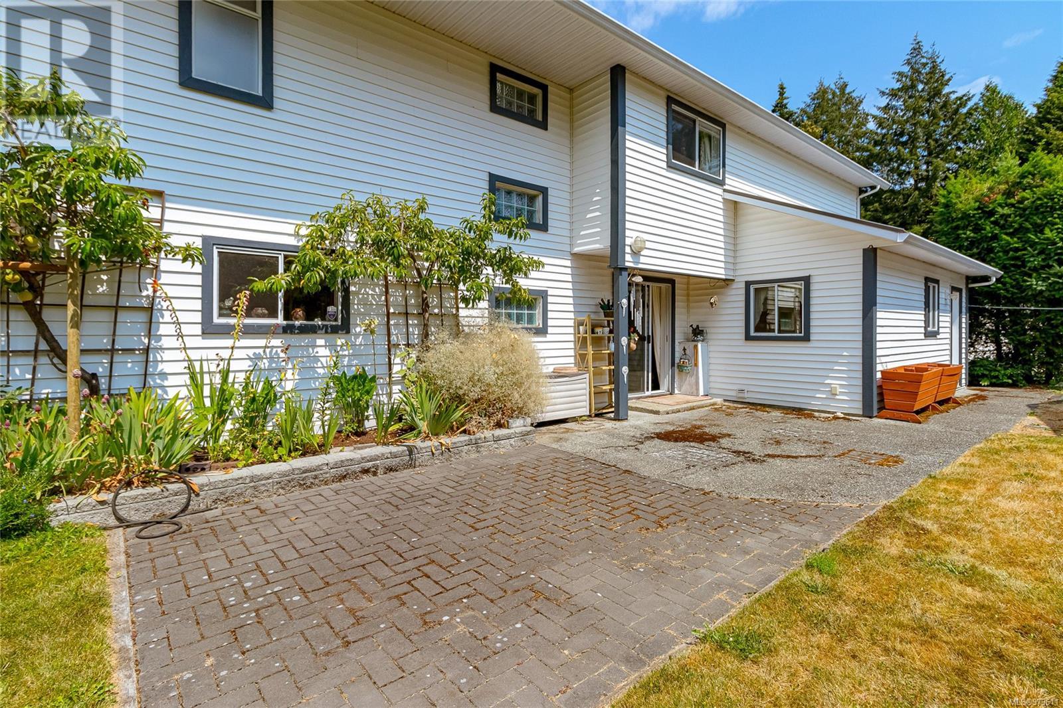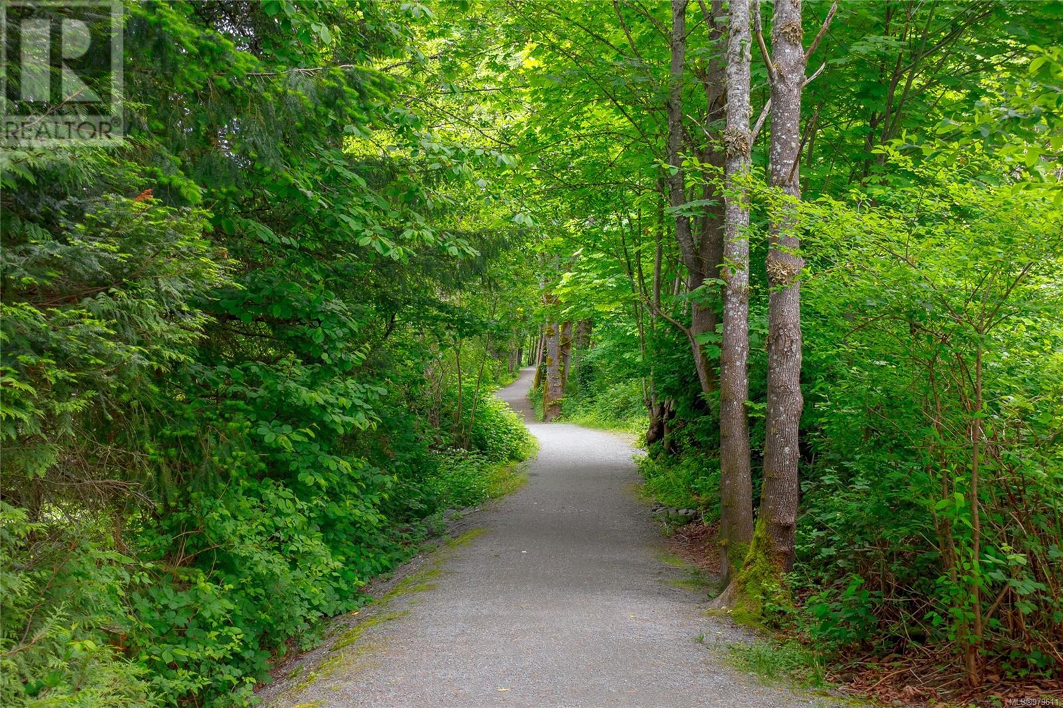3894 Rumble Rd Saltair, British Columbia V9G 1Z3
$850,000
Discover your dream home in picturesque Saltair! This well-loved and meticulously maintained 4-bedroom, 3-bathroom sanctuary spans 2,598 sq ft on a private no-through road. Enjoy breathtaking ocean views, where each sunrise and sunset paints the sky in mesmerizing hues. The open-plan kitchen and dining area, adorned with cork flooring, beckons culinary adventures. Outside, find an established backyard with an abundance of fruit trees and greenery which includes a convenient detached workshop and office. A cozy wood pellet fireplace and grand living room exudes warmth and functionality. With 1-bedroom, 1-bathroom downstairs this allows for the flexibility of main floor living or privacy for extended family and guests. Nestled in a serene, family-friendly neighborhood with beach access just 5 minutes away, this is coastal living at its finest. Don’t miss your chance to own this tranquil retreat—a haven where every day feels like a peaceful escape! (id:32872)
Property Details
| MLS® Number | 979611 |
| Property Type | Single Family |
| Neigbourhood | Saltair |
| Features | Central Location, Cul-de-sac, Level Lot, Park Setting, Private Setting, Southern Exposure, Wooded Area, See Remarks, Other, Rectangular, Marine Oriented |
| Parking Space Total | 6 |
| Structure | Shed, Workshop, Patio(s) |
| View Type | Mountain View, Ocean View |
Building
| Bathroom Total | 3 |
| Bedrooms Total | 4 |
| Architectural Style | Character |
| Cooling Type | None |
| Fireplace Present | Yes |
| Fireplace Total | 1 |
| Heating Fuel | Electric, Wood |
| Heating Type | Baseboard Heaters, Other |
| Size Interior | 2815 Sqft |
| Total Finished Area | 2598 Sqft |
| Type | House |
Land
| Access Type | Road Access |
| Acreage | No |
| Size Irregular | 8276 |
| Size Total | 8276 Sqft |
| Size Total Text | 8276 Sqft |
| Zoning Description | R-3 |
| Zoning Type | Residential |
Rooms
| Level | Type | Length | Width | Dimensions |
|---|---|---|---|---|
| Second Level | Family Room | 20'1 x 12'10 | ||
| Second Level | Bedroom | 10 ft | Measurements not available x 10 ft | |
| Second Level | Bedroom | 11'2 x 14'2 | ||
| Second Level | Primary Bedroom | 19'5 x 12'5 | ||
| Second Level | Ensuite | 4-Piece | ||
| Second Level | Bathroom | 3-Piece | ||
| Main Level | Workshop | 9'6 x 10'11 | ||
| Main Level | Office | 8'9 x 10'11 | ||
| Main Level | Patio | 27'2 x 10'8 | ||
| Main Level | Storage | 12'3 x 9'7 | ||
| Main Level | Porch | 14'3 x 7'2 | ||
| Main Level | Entrance | 7 ft | Measurements not available x 7 ft | |
| Main Level | Dining Nook | 9 ft | Measurements not available x 9 ft | |
| Main Level | Bathroom | 3-Piece | ||
| Main Level | Bedroom | 11'6 x 8'8 | ||
| Main Level | Living Room | 19'4 x 11'11 | ||
| Main Level | Laundry Room | 7'4 x 8'11 | ||
| Main Level | Kitchen | 8'3 x 11'4 | ||
| Main Level | Dining Room | 11'7 x 9'9 |
https://www.realtor.ca/real-estate/27594067/3894-rumble-rd-saltair-saltair
Interested?
Contact us for more information
Mark Brotherton
104-909 Island Hwy
Campbell River, British Columbia V9W 2C2
(888) 828-8447
(888) 828-8447
(855) 624-6900







