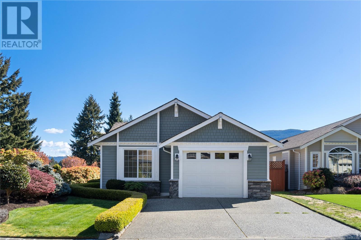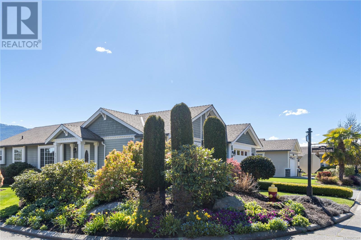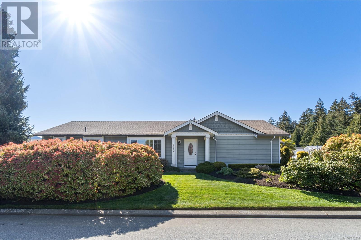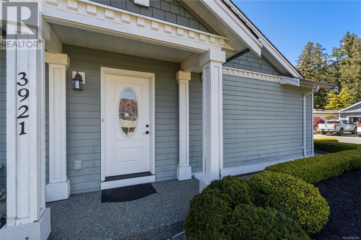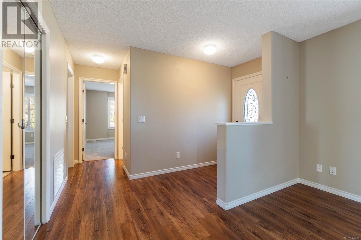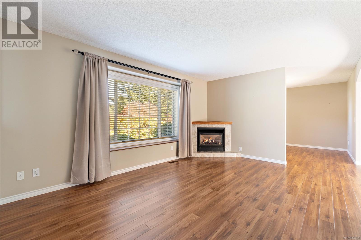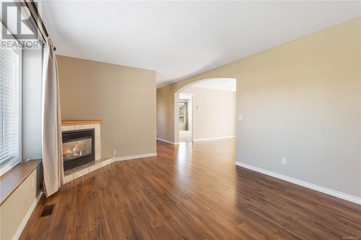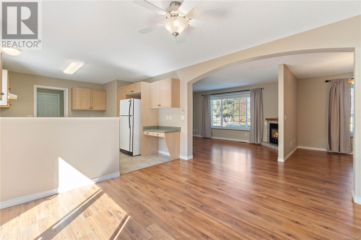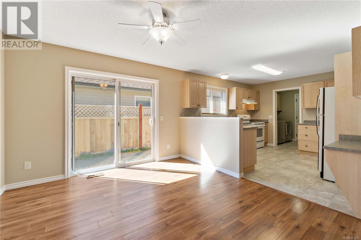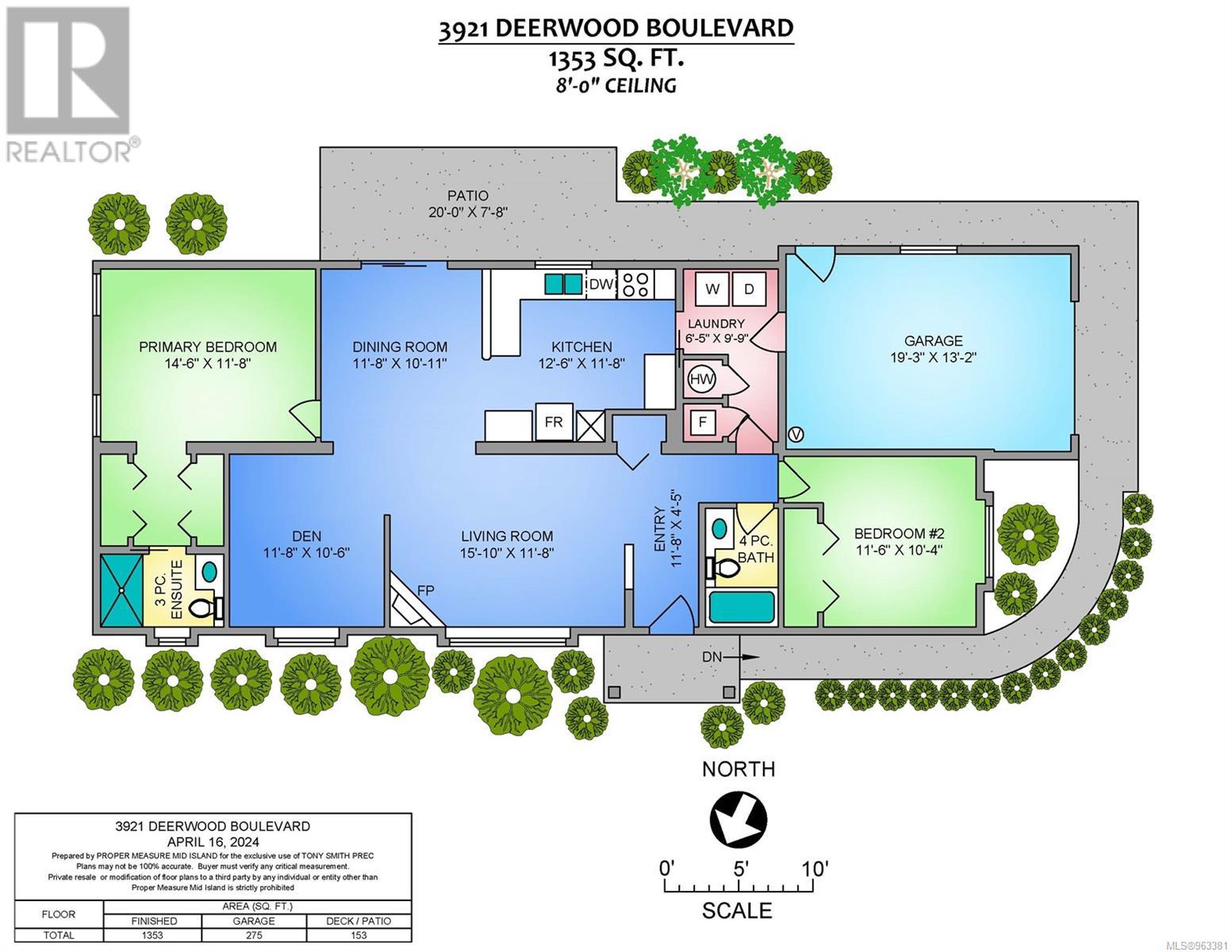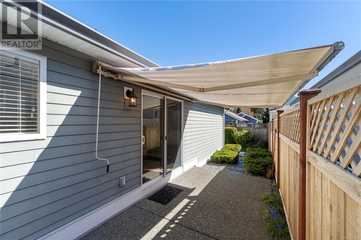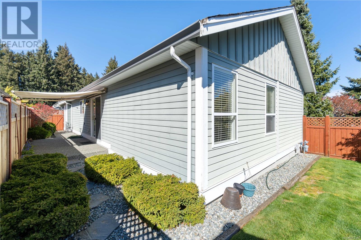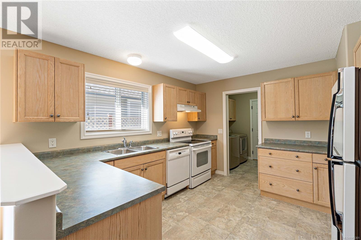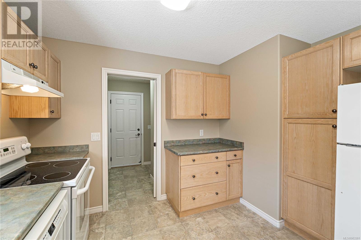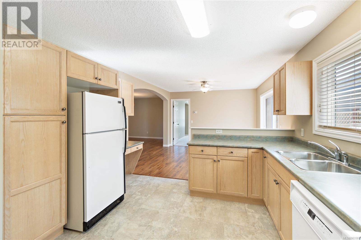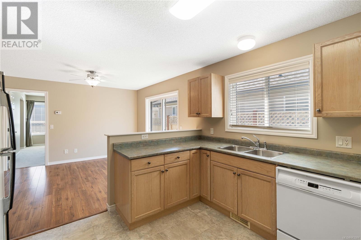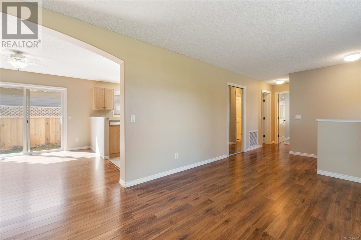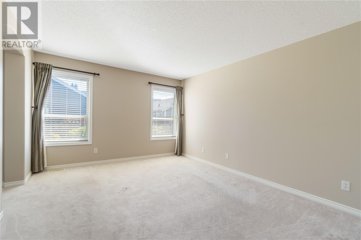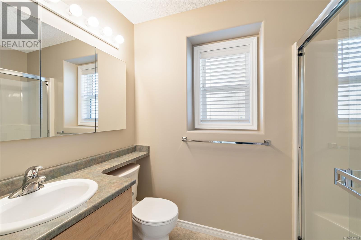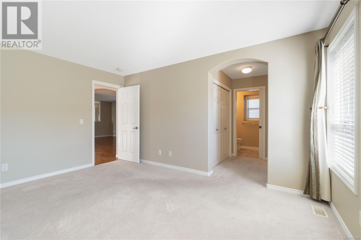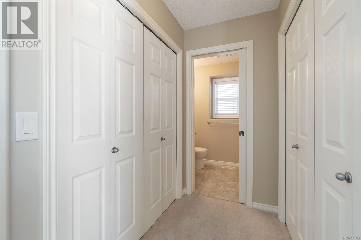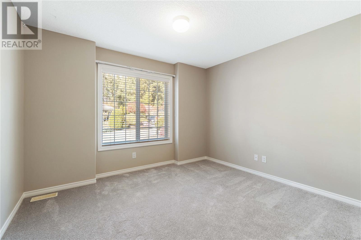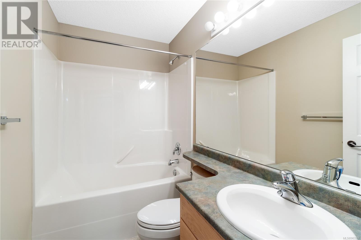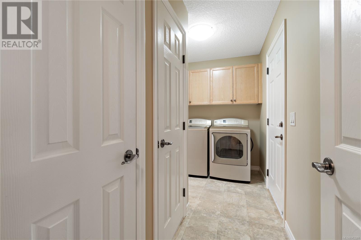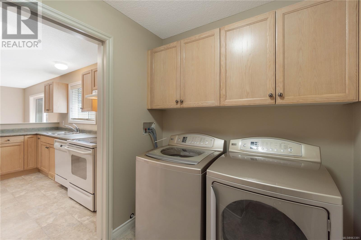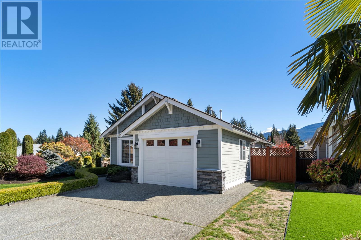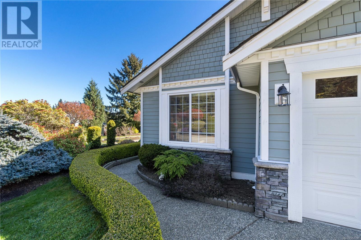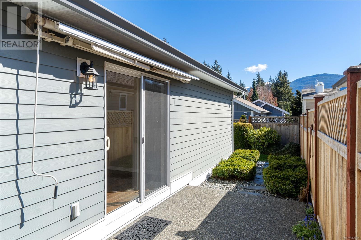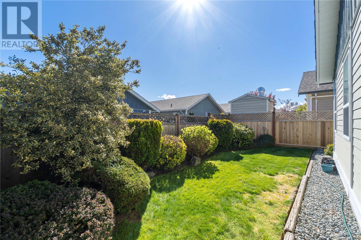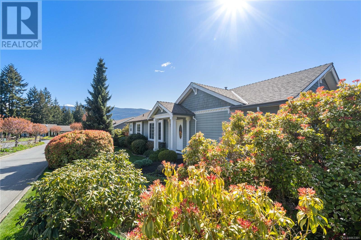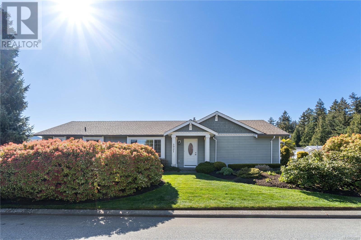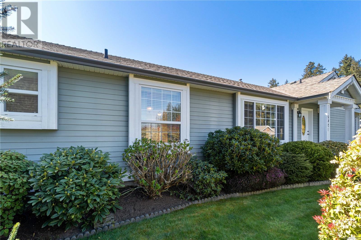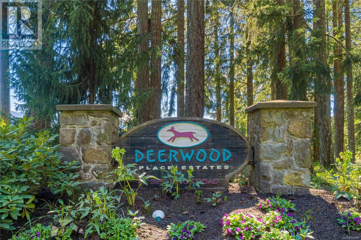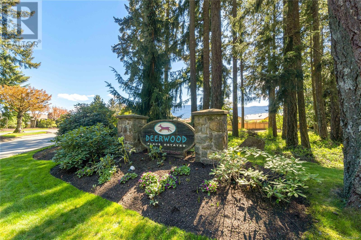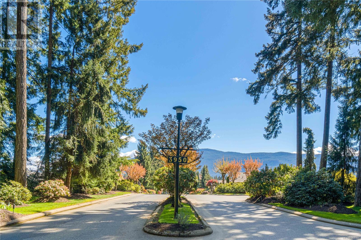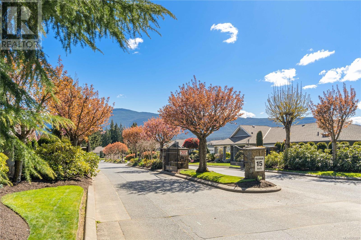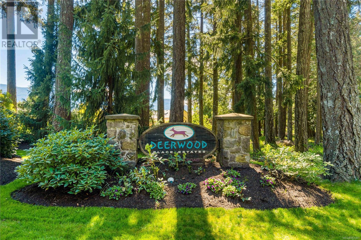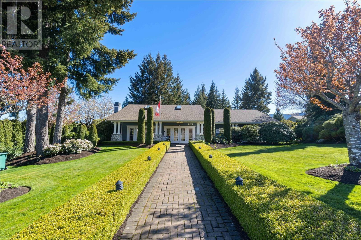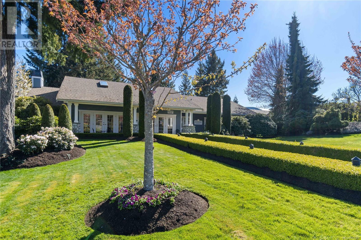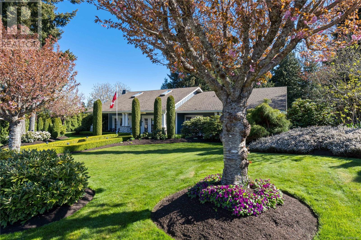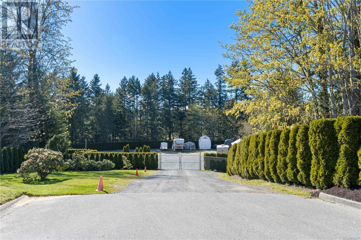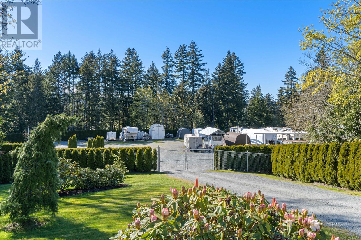3921 Deerwood Blvd Nanaimo, British Columbia V9T 6B9
$575,000Maintenance,
$590 Monthly
Maintenance,
$590 MonthlyWelcome to Deerwood Estates, Nanaimo's Premier Gated Community of manufactured homes. This home is move in ready and features an awesome floor plan that includes many updates such as interior/exterior painting and flooring. The exterior is high quality cement fibre siding (Hardie Plank) and includes a double wide driveway, garage with remote opener, sunny side patio with roll out awning and beautifully landscaped fully fenced yard. The 1353 sq ft floor plan features a generous sized primary room with ensuite, living room with gas fireplace, separate dining room that could easily be a den, dining area next to the spacious kitchen, laundry room, main bath and another spacious bedroom. Conveniently located close to the gated entrance and guest parking make this an ideal location within the community. If you are looking for a quality home and community that presents pride of ownership, then Deerwood Estates is the place for you. Great value with a quick possession makes this home a winner!Measurements approximate and data should be verified if important. (id:32872)
Property Details
| MLS® Number | 963381 |
| Property Type | Single Family |
| Neigbourhood | North Jingle Pot |
| Community Features | Pets Allowed With Restrictions, Age Restrictions |
| Features | Southern Exposure, Other, Gated Community |
| Parking Space Total | 3 |
| View Type | Mountain View |
Building
| Bathroom Total | 2 |
| Bedrooms Total | 2 |
| Constructed Date | 2005 |
| Cooling Type | None |
| Fireplace Present | Yes |
| Fireplace Total | 1 |
| Heating Fuel | Natural Gas |
| Heating Type | Forced Air |
| Size Interior | 1353 Sqft |
| Total Finished Area | 1353 Sqft |
| Type | Manufactured Home |
Land
| Access Type | Road Access |
| Acreage | No |
| Zoning Description | R12 |
| Zoning Type | Multi-family |
Rooms
| Level | Type | Length | Width | Dimensions |
|---|---|---|---|---|
| Main Level | Laundry Room | 6'5 x 9'9 | ||
| Main Level | Bathroom | 4-Piece | ||
| Main Level | Ensuite | 3-Piece | ||
| Main Level | Entrance | 11'8 x 4'5 | ||
| Main Level | Den | 11'8 x 10'6 | ||
| Main Level | Bedroom | 11'6 x 10'4 | ||
| Main Level | Primary Bedroom | 14'6 x 11'8 | ||
| Main Level | Kitchen | 12'6 x 11'8 | ||
| Main Level | Dining Room | 11'8 x 10'11 | ||
| Main Level | Living Room | 15'10 x 11'8 |
https://www.realtor.ca/real-estate/26872485/3921-deerwood-blvd-nanaimo-north-jingle-pot
Interested?
Contact us for more information
Tony Smith
Personal Real Estate Corporation
tonysmithsells.com/

#1 - 5140 Metral Drive
Nanaimo, British Columbia V9T 2K8
(250) 751-1223
(800) 916-9229
(250) 751-1300
www.remaxofnanaimo.com/


