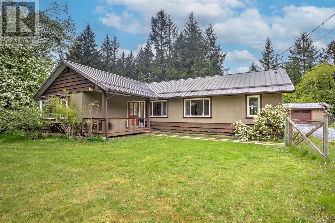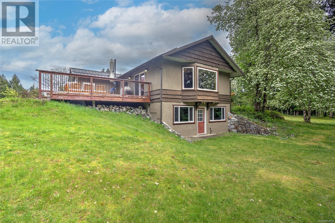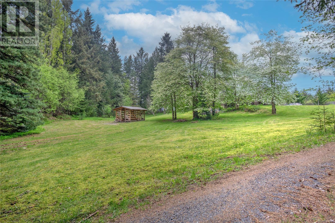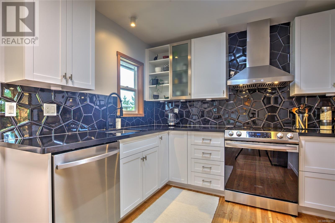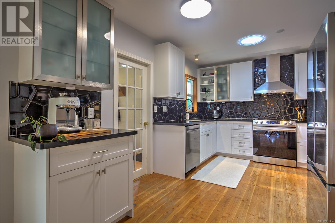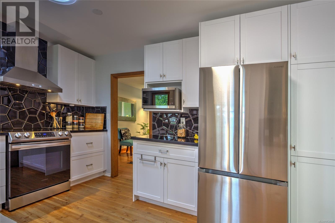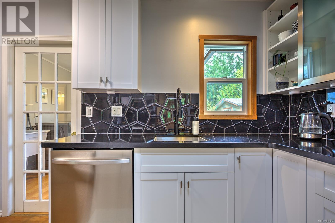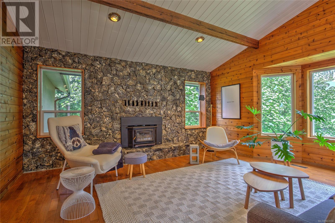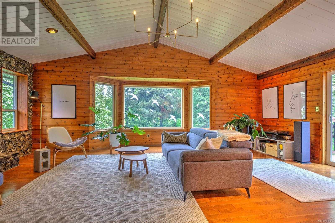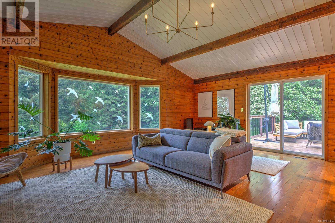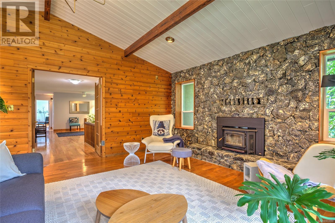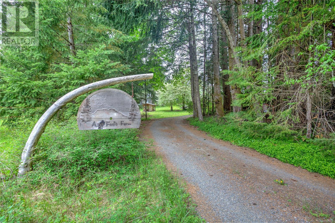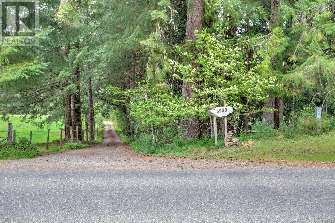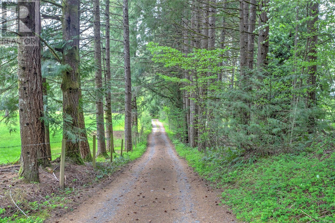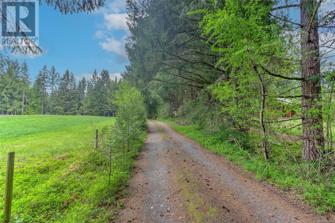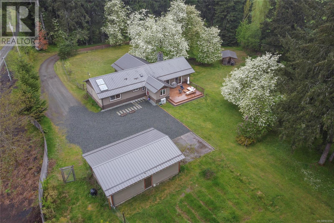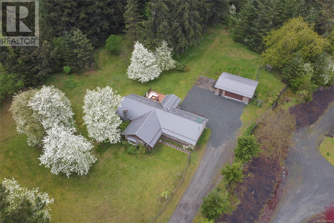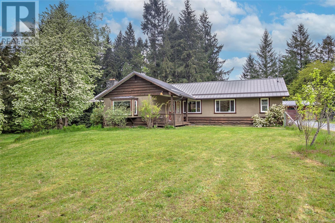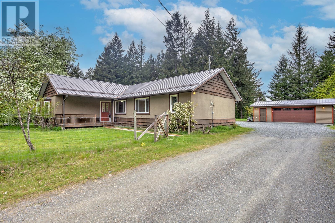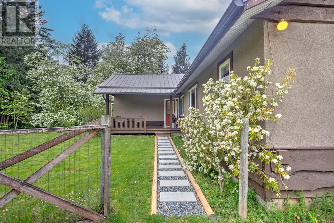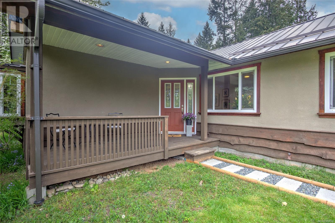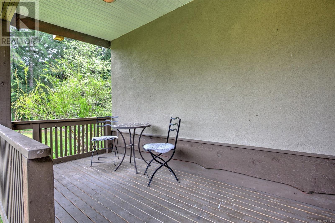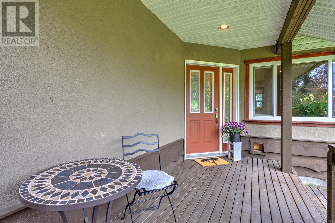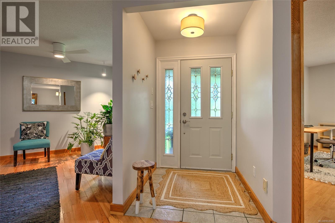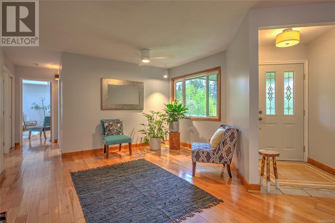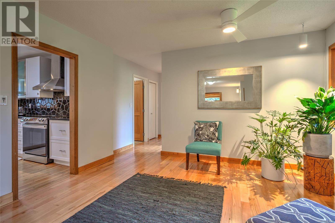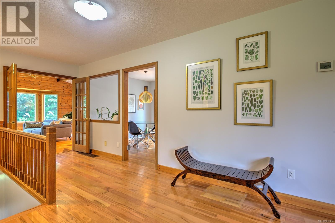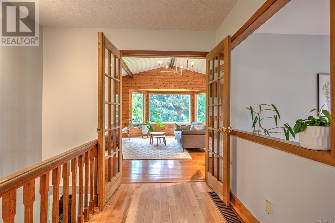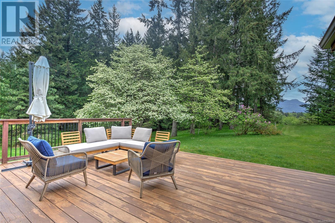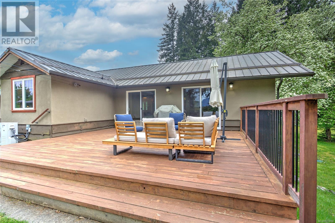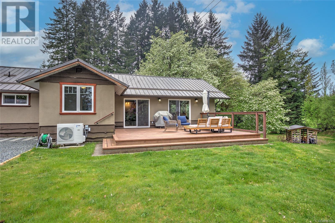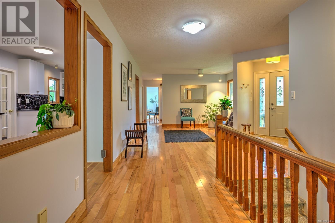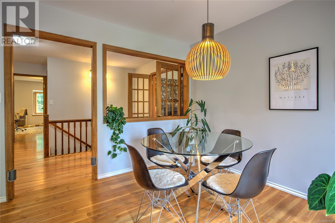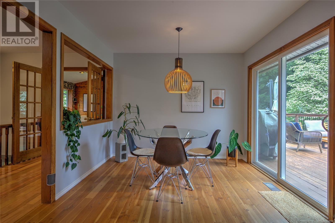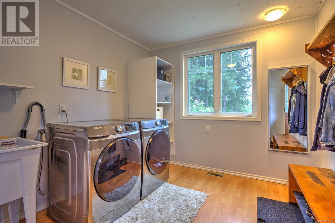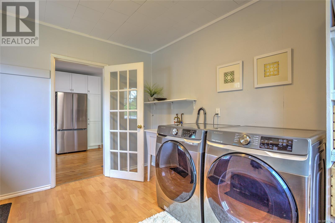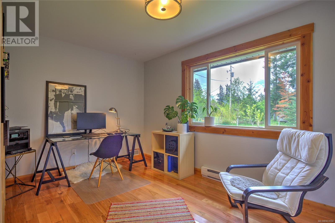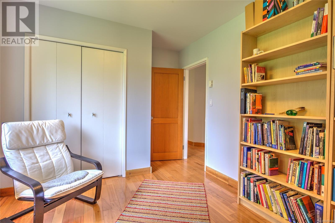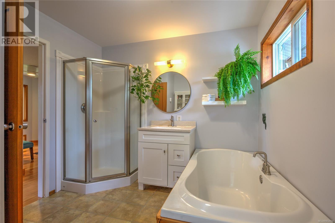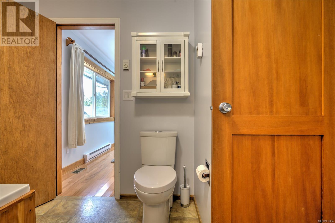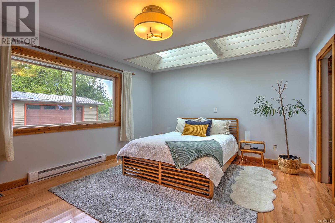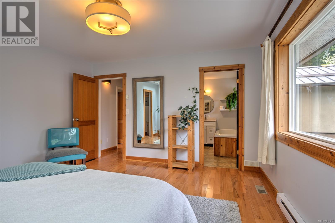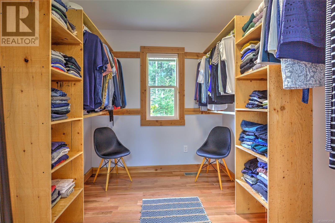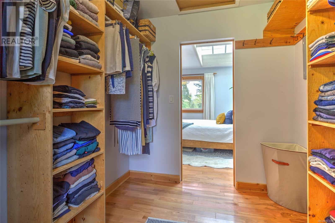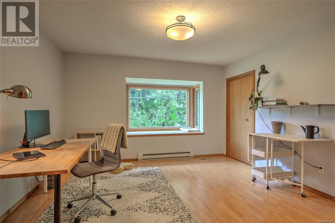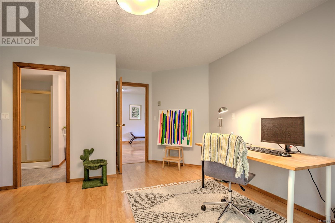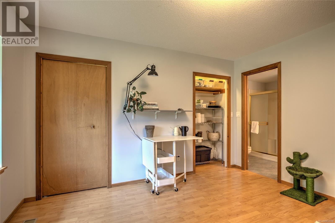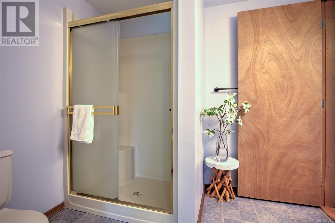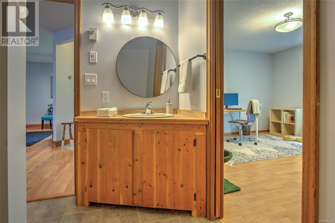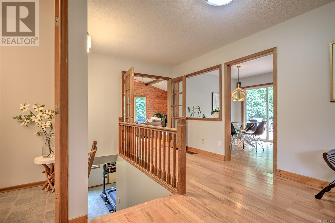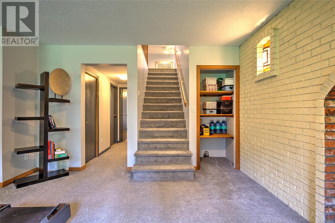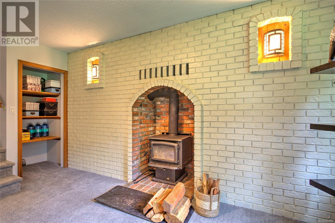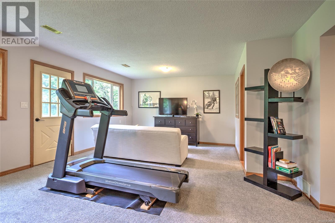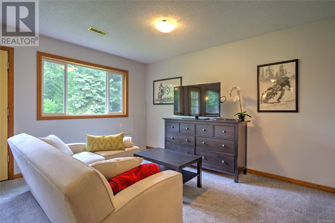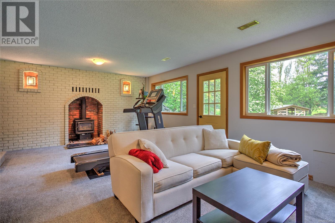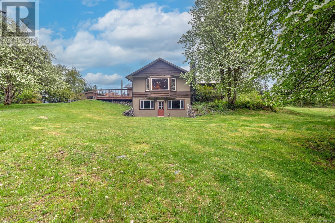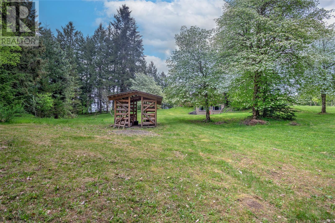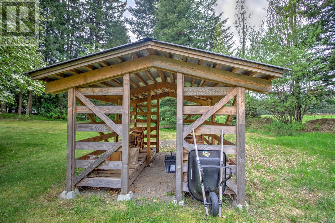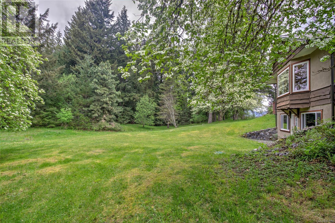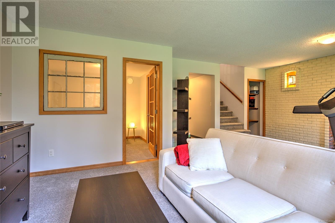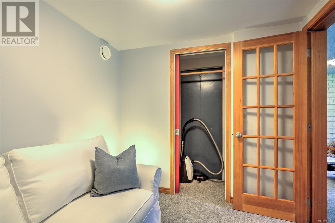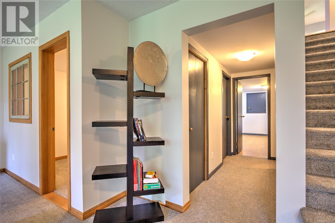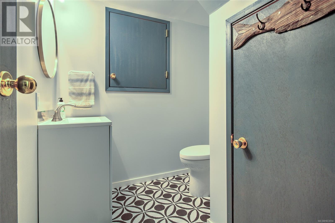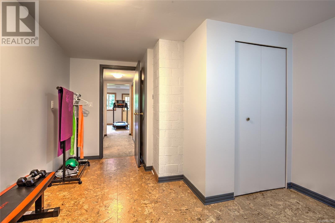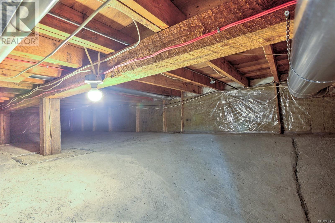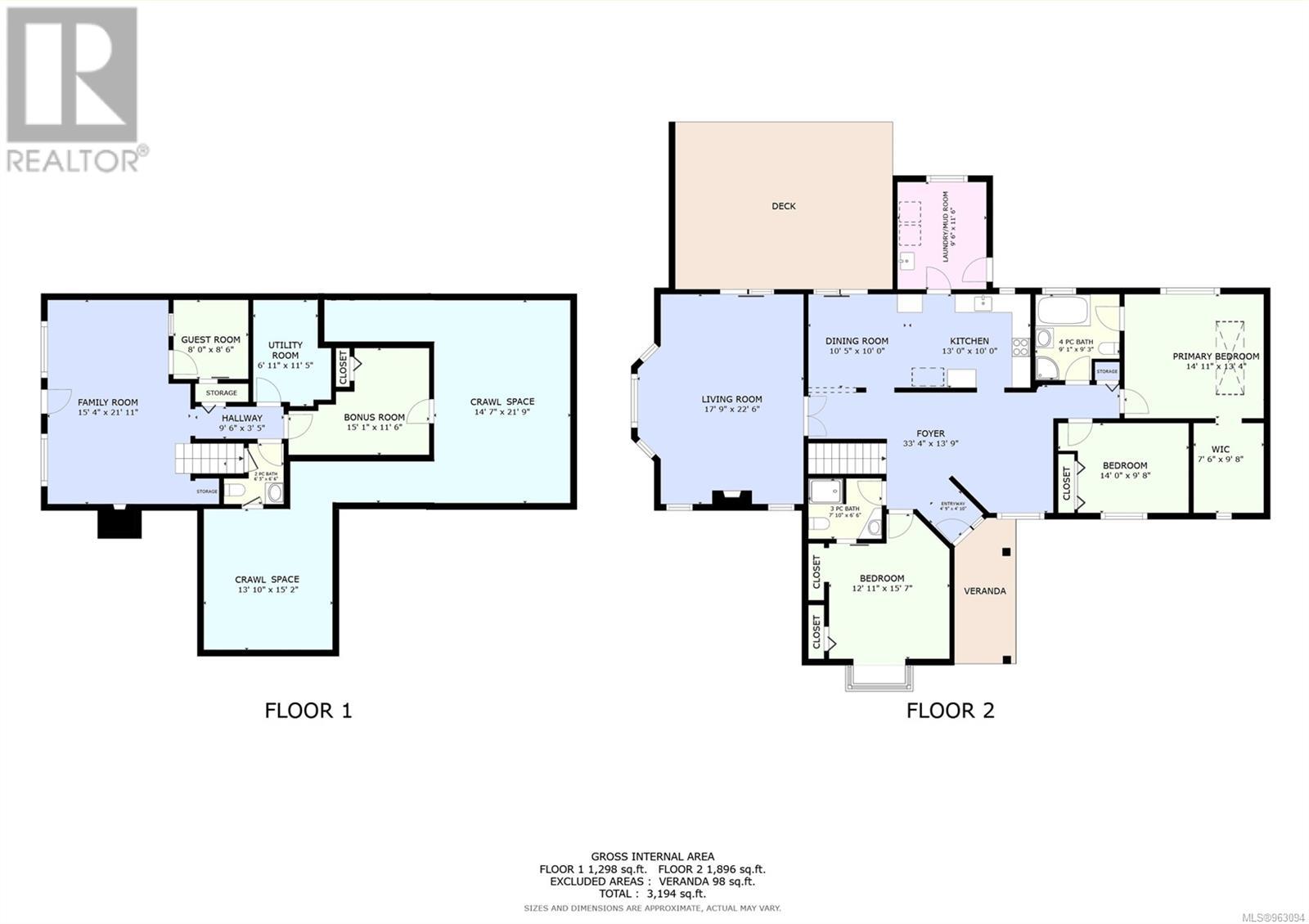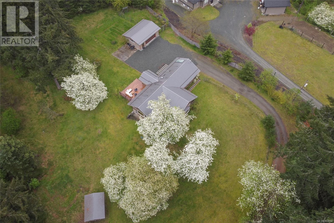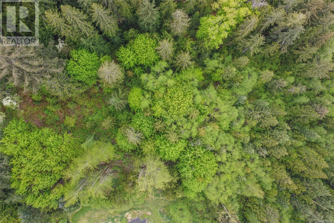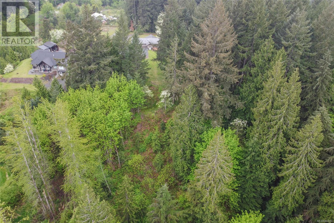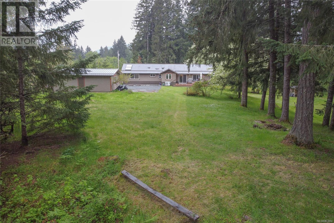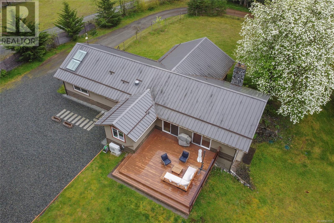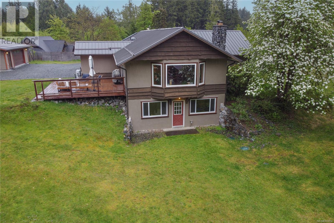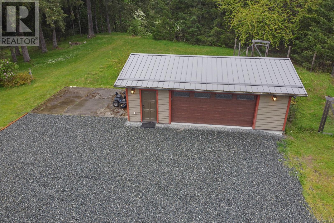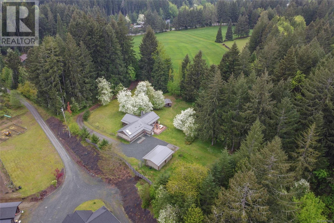3939 Vaux Rd Duncan, British Columbia V9L 6S7
$1,299,000
Rural tranquility & country living! Glenora is one of the most sought after areas in the Cowichan Valley with the Cowichan River for amazing swimming, walking/biking/horse trails for miles. Home is set back far from the road along a private, tree lined driveway leading to the open property and wonderful family home. Situated on 4.97 private acres (approx 2 acres are cleared & the rest is sloped with trail). The home has been lovingly renovated by the current owners. Main level has 3 beds, 2 baths, primary bdrm has a walk-in closet & en-suite, living room with stone fireplace and a beautiful new kitchen. The lower level has is a walk out bsmt, large family room with wood stove, exercise room, den, bathroom & utility room with brand new heat pump. Property has a remarkable well reading 15-20 gpm (well log), fruit trees, 30x20 detached fully insulated/wired/heated shop. Only 10 minutes to town, striking the perfect balance between seclusion & accessibility. (id:32872)
Property Details
| MLS® Number | 963094 |
| Property Type | Single Family |
| Neigbourhood | Cowichan Station/Glenora |
| Features | Acreage, Private Setting, Wooded Area, Other |
| Parking Space Total | 6 |
| View Type | Mountain View, Valley View |
Building
| Bathroom Total | 3 |
| Bedrooms Total | 3 |
| Constructed Date | 1970 |
| Cooling Type | Air Conditioned, Central Air Conditioning |
| Fireplace Present | Yes |
| Fireplace Total | 2 |
| Heating Type | Heat Pump |
| Size Interior | 2709 Sqft |
| Total Finished Area | 2632 Sqft |
| Type | House |
Land
| Access Type | Road Access |
| Acreage | Yes |
| Size Irregular | 4.97 |
| Size Total | 4.97 Ac |
| Size Total Text | 4.97 Ac |
| Zoning Description | Cvrd Area E - A-1 |
| Zoning Type | Agricultural |
Rooms
| Level | Type | Length | Width | Dimensions |
|---|---|---|---|---|
| Lower Level | Utility Room | 7 ft | 11 ft | 7 ft x 11 ft |
| Lower Level | Exercise Room | 15 ft | 11 ft | 15 ft x 11 ft |
| Lower Level | Bathroom | 2-Piece | ||
| Lower Level | Den | 8 ft | 8 ft x Measurements not available | |
| Lower Level | Family Room | 22 ft | Measurements not available x 22 ft | |
| Main Level | Laundry Room | 9'3 x 11'6 | ||
| Main Level | Bedroom | 14 ft | 14 ft x Measurements not available | |
| Main Level | Primary Bedroom | 15 ft | 13 ft | 15 ft x 13 ft |
| Main Level | Bathroom | 9 ft | 9 ft | 9 ft x 9 ft |
| Main Level | Bonus Room | 33 ft | 14 ft | 33 ft x 14 ft |
| Main Level | Kitchen | 13 ft | 10 ft | 13 ft x 10 ft |
| Main Level | Dining Room | 10 ft | 10 ft x Measurements not available | |
| Main Level | Living Room | 17'9 x 22'6 | ||
| Main Level | Bathroom | 3-Piece | ||
| Main Level | Bedroom | 13 ft | 15 ft | 13 ft x 15 ft |
| Main Level | Entrance | 4'9 x 4'10 |
https://www.realtor.ca/real-estate/26861303/3939-vaux-rd-duncan-cowichan-stationglenora
Interested?
Contact us for more information
Janice Pearson
2610 Beverly Street
Duncan, British Columbia V9L 5C7
(250) 748-5000
(250) 748-5001
www.sutton.com/


