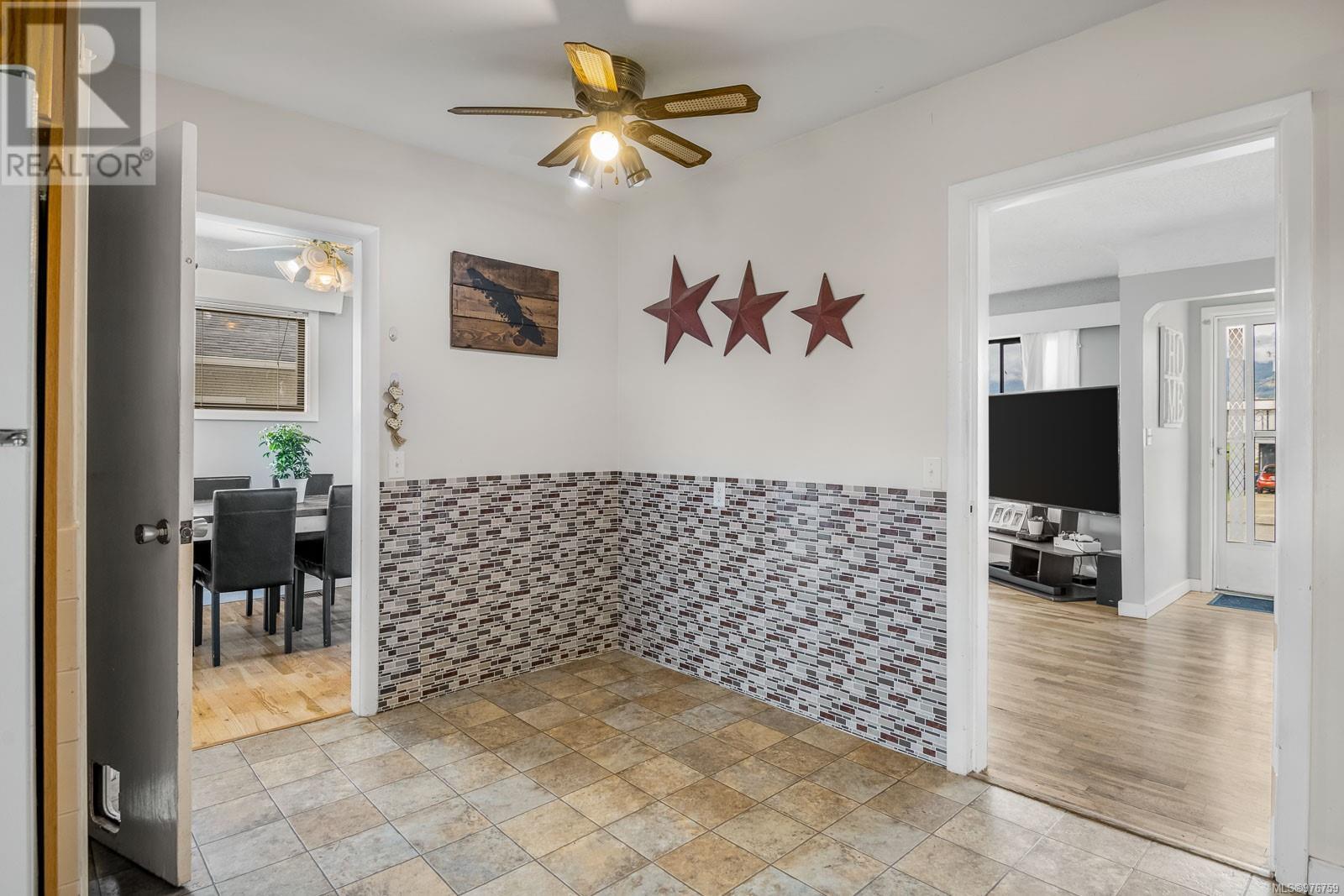3944 Exton St Port Alberni, British Columbia V9Y 3X7
$519,000
Beautiful Home on a Spacious 65' x 122' lot in the desirable Upper Echo area! Entering on the main floor, you will be invited into a bright living room, showcasing beautiful coved ceilings and warm hardwood floors that flow into the dining room. The kitchen is equipped with oak cabinetry and a comfortable eating area. Down the hall you’ll find the primary bedroom; a full bathroom with tub over shower combination; and two additional bedrooms. The lower floor adds extra versatility with a family room featuring built-in bar, a cold room, laundry, a one-piece bathroom, in-house workshop, and additional storage. Recent updates include a newer gas hot water tank, a two-stage furnace. The outdoor space includes an attached garage, large backyard with laneway access, RV parking, a cozy firepit, and a detached workshop. Please check out the professional photos, video, and virtual tour, then call to arrange your private viewing. (id:32872)
Open House
This property has open houses!
10:30 am
Ends at:12:00 pm
Property Details
| MLS® Number | 976759 |
| Property Type | Single Family |
| Neigbourhood | Port Alberni |
| Features | Other, Marine Oriented |
| Parking Space Total | 3 |
| Plan | Vip11200 |
| Structure | Shed |
| View Type | Mountain View |
Building
| Bathroom Total | 2 |
| Bedrooms Total | 3 |
| Constructed Date | 1957 |
| Cooling Type | See Remarks |
| Heating Fuel | Natural Gas |
| Heating Type | Forced Air |
| Size Interior | 2140 Sqft |
| Total Finished Area | 1480 Sqft |
| Type | House |
Land
| Acreage | No |
| Size Irregular | 7930 |
| Size Total | 7930 Sqft |
| Size Total Text | 7930 Sqft |
| Zoning Description | R |
| Zoning Type | Residential |
Rooms
| Level | Type | Length | Width | Dimensions |
|---|---|---|---|---|
| Lower Level | Bathroom | 1-Piece | ||
| Lower Level | Den | 14'0 x 7'3 | ||
| Lower Level | Family Room | 19'4 x 19'2 | ||
| Main Level | Storage | 27'0 x 24'6 | ||
| Main Level | Living Room | 14'1 x 14'0 | ||
| Main Level | Dining Room | 10'5 x 8'3 | ||
| Main Level | Kitchen | 14'0 x 13'8 | ||
| Main Level | Bathroom | 4-Piece | ||
| Main Level | Bedroom | 13'0 x 9'1 | ||
| Main Level | Bedroom | 13'0 x 11'6 | ||
| Main Level | Bedroom | 11'6 x 10'9 |
https://www.realtor.ca/real-estate/27450209/3944-exton-st-port-alberni-port-alberni
Interested?
Contact us for more information
Vittoria Solda
Personal Real Estate Corporation
https//www.loyalhomes.ca/about/the-fenton-group/
https://www.facebook.com/TheFentonGroupRoyalLePage/
https://twitter.com/LoyalHomes
1 - 4505 Victoria Quay
Port Alberni, British Columbia V9Y 6G2
(250) 723-8786
www.loyalhomes.ca/
























