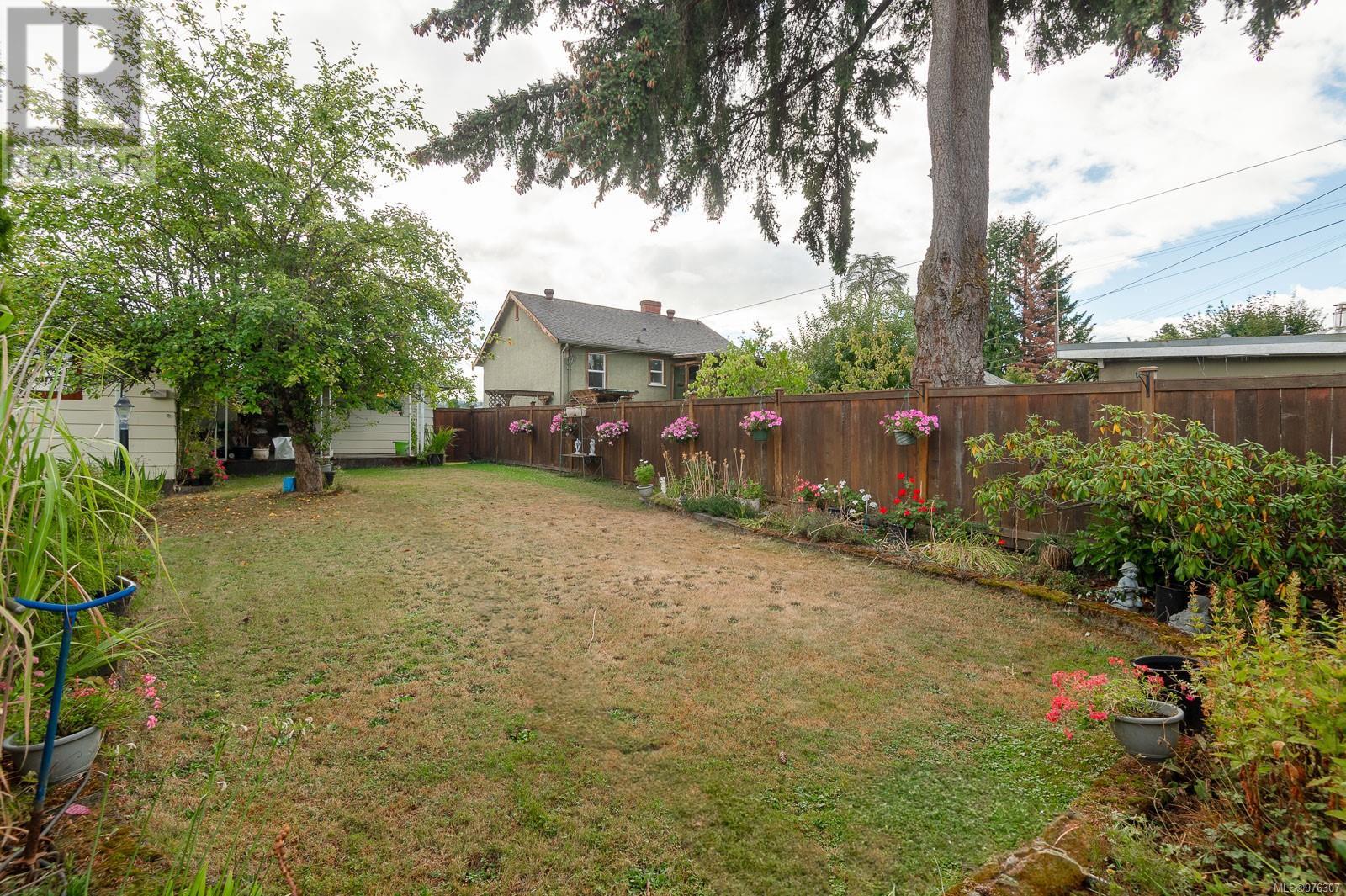3956 6th Ave Port Alberni, British Columbia V9Y 4M4
$514,900
Charming 4-Bedroom Home with Room to Grow! Welcome to this spacious 4-bedroom, 1-bathroom gem! As you enter, you'll be immediately captivated by the rich hardwood floors that flow throughout the living room. The home features elegant coved ceilings that add a touch of vintage charm. With a generous floor plan, this residence provides ample space to grow! The kitchen, while ready for your personal touch, is functional and well-equipped.The updated electric forced air furnace, heat pump, newer roof, new hot water tank, and 200-amp electrical panel ensure comfort and efficiency and ample power for any future upgrades or additions. The backyard, with a new fence and alley access, offers privacy and convenience, complemented by a driveway and garage. The unfinished basement and workshop provide endless possibilities for customization, whether you need additional living space, a hobby area, or extra storage. While the home could benefit from some cosmetic updates, its potential is immense. This property is perfect for those seeking a blend of character and modern amenities in a central neighborhood. Schedule your viewing today and envision the possibilities that await! (id:32872)
Property Details
| MLS® Number | 976307 |
| Property Type | Single Family |
| Neigbourhood | Port Alberni |
| Features | Central Location, Other |
| Parking Space Total | 2 |
| Structure | Patio(s) |
| View Type | Mountain View |
Building
| Bathroom Total | 1 |
| Bedrooms Total | 4 |
| Constructed Date | 1948 |
| Cooling Type | Fully Air Conditioned |
| Fireplace Present | Yes |
| Fireplace Total | 1 |
| Heating Fuel | Electric |
| Heating Type | Forced Air, Heat Pump |
| Size Interior | 2869 Sqft |
| Total Finished Area | 2116 Sqft |
| Type | House |
Land
| Acreage | No |
| Size Irregular | 5750 |
| Size Total | 5750 Sqft |
| Size Total Text | 5750 Sqft |
| Zoning Type | Residential |
Rooms
| Level | Type | Length | Width | Dimensions |
|---|---|---|---|---|
| Lower Level | Workshop | 12'7 x 10'6 | ||
| Lower Level | Bedroom | 14'6 x 12'7 | ||
| Main Level | Bathroom | 4-Piece | ||
| Main Level | Bedroom | 10'10 x 11'10 | ||
| Main Level | Bedroom | 10'0 x 10'0 | ||
| Main Level | Primary Bedroom | 14'5 x 11'8 | ||
| Main Level | Kitchen | 9'4 x 10'3 | ||
| Main Level | Dining Room | 11'6 x 10'3 | ||
| Main Level | Living Room | 17'3 x 12'9 | ||
| Other | Patio | 17'1 x 8'10 |
https://www.realtor.ca/real-estate/27422751/3956-6th-ave-port-alberni-port-alberni
Interested?
Contact us for more information
Katica Dwolinsky
www.albernirealtor.com/
https://www.facebook.com/Albernirealtor/
https://www.linkedin.com/in/kat-dwolinsky-87600414/

#1 - 4505 Victoria Quay
Port Alberni, British Columbia V9Y 6G2
(250) 723-5478
(250) 723-2736








































